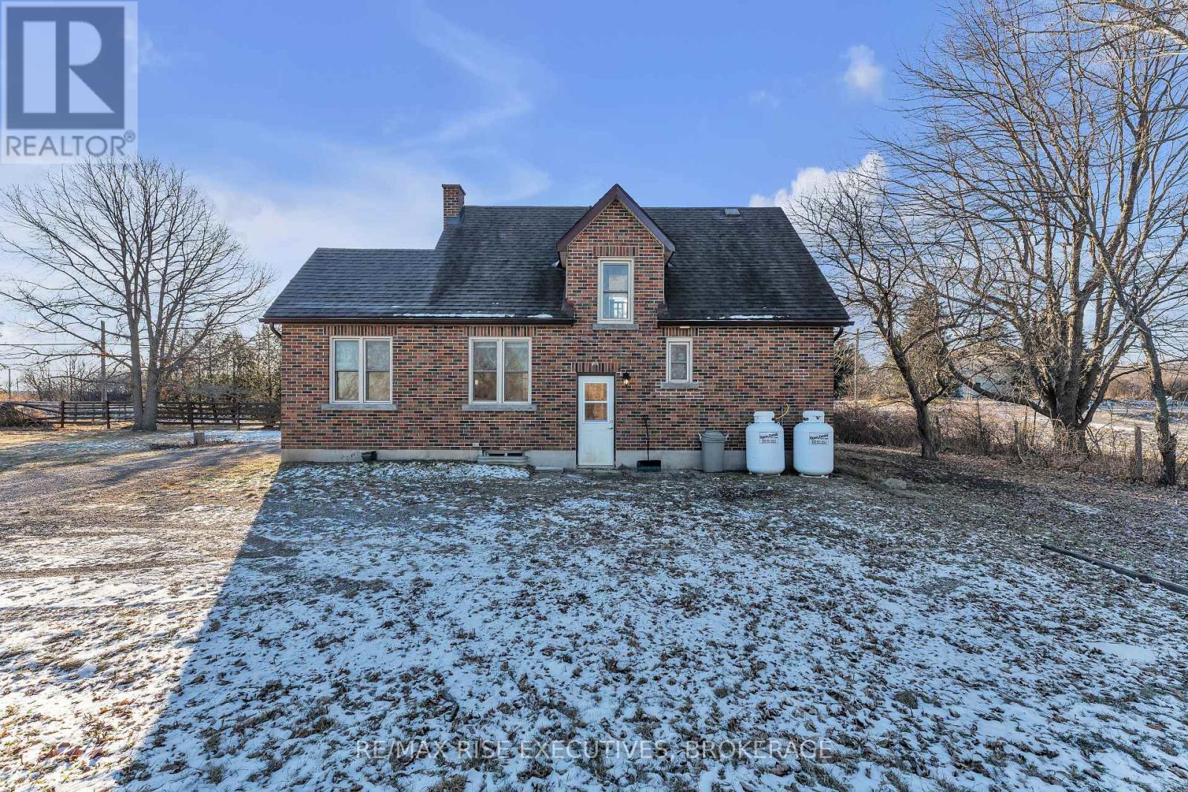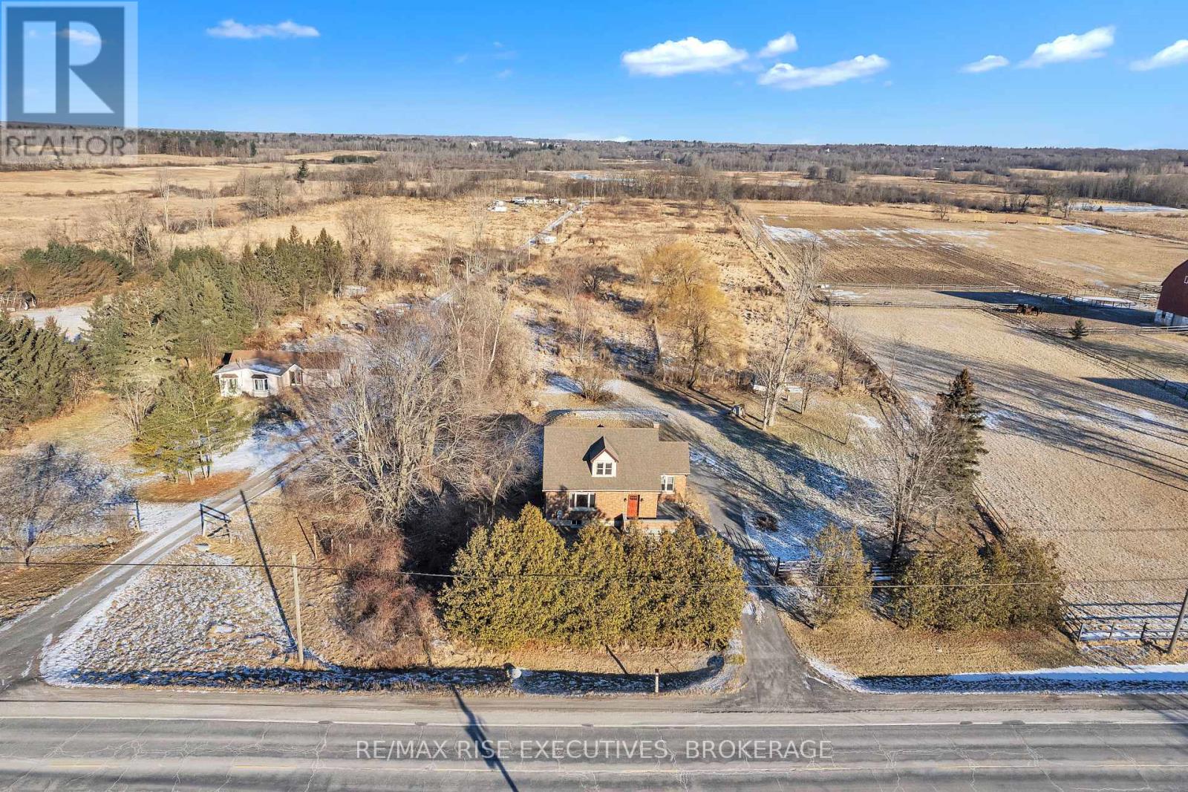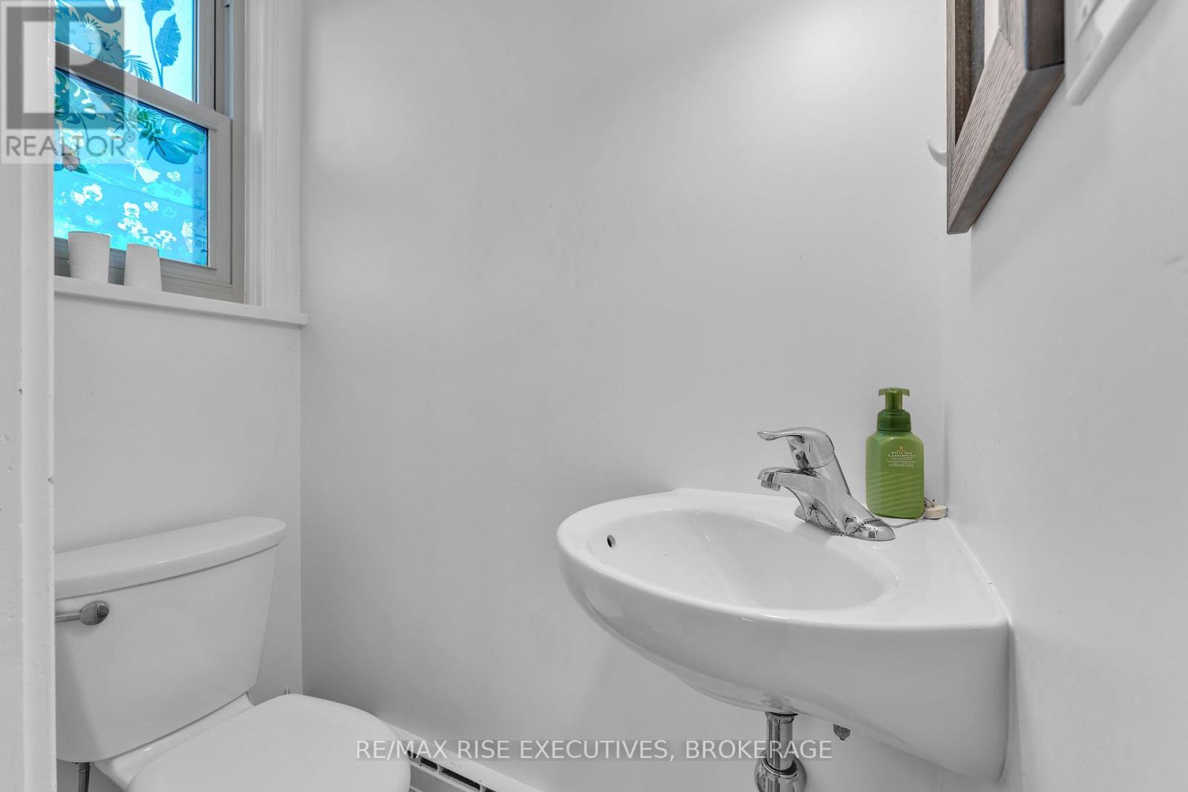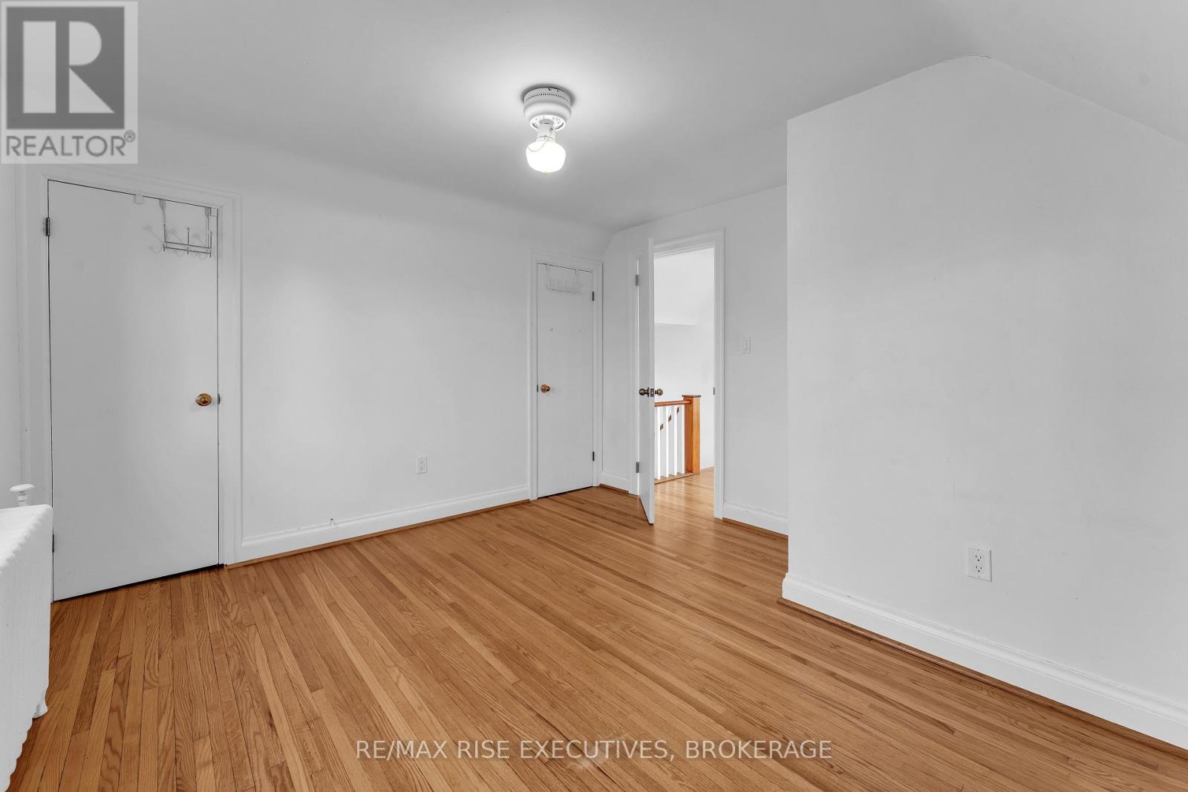3658 Highway 2 Kingston, Ontario K7G 2V5
$724,900
Cozy family home on 17 acres just east of Kingston. With plenty of upgrades in the last few years, this 1950's home has warmth and character from the minute you walk inside. Bright living room with south facing windows, convenient kitchen with stainless steel appliances and spacious eating area facing the private backyard. Primary bedroom and 2 piece ensuite, or could make a great main floor office space, or private reading area. Second floor is 2 good sized bedrooms with closets and a shared 4 piece bathroom. Large unfinished basement with laundry. Makes a great play are or workshop space. The acreage is flat and dry, great for nature walks, bike trails and/or a future detached garage. Book your showing today! (id:29295)
Property Details
| MLS® Number | X11920057 |
| Property Type | Single Family |
| Amenities Near By | Beach, Hospital |
| Equipment Type | Water Heater |
| Features | Flat Site, Lighting, Dry, Carpet Free, Sump Pump |
| Parking Space Total | 4 |
| Rental Equipment Type | Water Heater |
| Structure | Deck |
Building
| Bathroom Total | 2 |
| Bedrooms Above Ground | 3 |
| Bedrooms Total | 3 |
| Appliances | Water Purifier, Water Softener, Water Treatment, Dryer, Refrigerator, Stove, Washer |
| Basement Development | Unfinished |
| Basement Type | N/a (unfinished) |
| Construction Style Attachment | Detached |
| Cooling Type | Ventilation System |
| Exterior Finish | Brick |
| Foundation Type | Block |
| Half Bath Total | 1 |
| Heating Fuel | Propane |
| Heating Type | Radiant Heat |
| Stories Total | 2 |
| Size Interior | 1,100 - 1,500 Ft2 |
| Type | House |
Land
| Acreage | No |
| Fence Type | Fenced Yard |
| Land Amenities | Beach, Hospital |
| Sewer | Septic System |
| Size Depth | 999 Ft |
| Size Frontage | 140 Ft |
| Size Irregular | 140 X 999 Ft |
| Size Total Text | 140 X 999 Ft |
| Surface Water | Lake/pond |
| Zoning Description | A1,a2 |
Rooms
| Level | Type | Length | Width | Dimensions |
|---|---|---|---|---|
| Second Level | Bedroom 2 | 3.84 m | 3.53 m | 3.84 m x 3.53 m |
| Second Level | Bedroom 3 | 3.63 m | 2.97 m | 3.63 m x 2.97 m |
| Second Level | Bathroom | 2.2 m | 2.6 m | 2.2 m x 2.6 m |
| Main Level | Living Room | 5.49 m | 3.38 m | 5.49 m x 3.38 m |
| Main Level | Kitchen | 5.36 m | 3 m | 5.36 m x 3 m |
| Main Level | Dining Room | 3.12 m | 3.02 m | 3.12 m x 3.02 m |
| Main Level | Primary Bedroom | 3.51 m | 3.35 m | 3.51 m x 3.35 m |
| Main Level | Bathroom | 1 m | 1 m | 1 m x 1 m |
Utilities
| Cable | Available |
https://www.realtor.ca/real-estate/27794112/3658-highway-2-kingston

Chris Mahon
Salesperson
www.remaxrise.com/
110-623 Fortune Cres
Kingston, Ontario K7P 0L5
(613) 546-4208
www.remaxrise.com/































