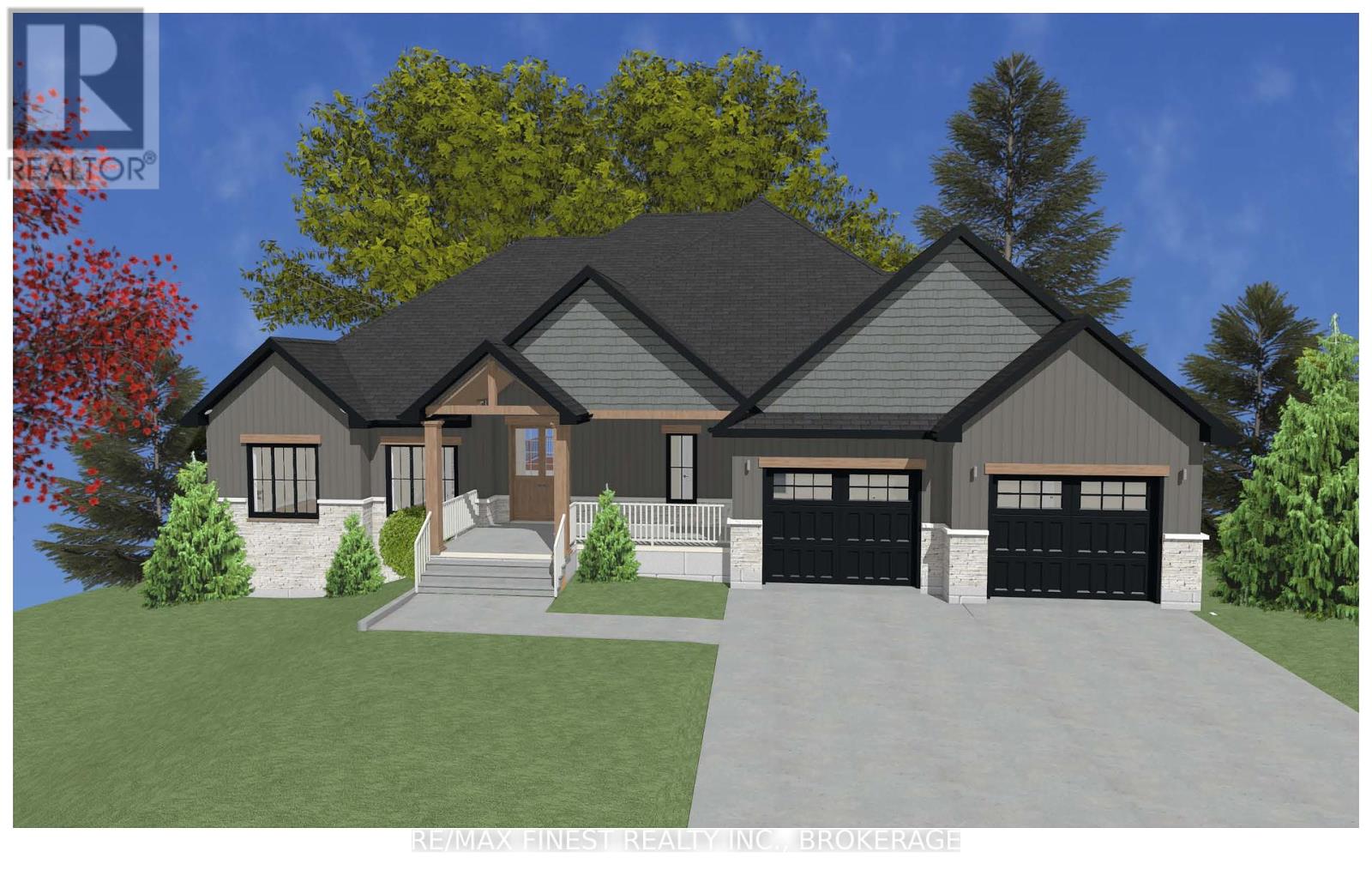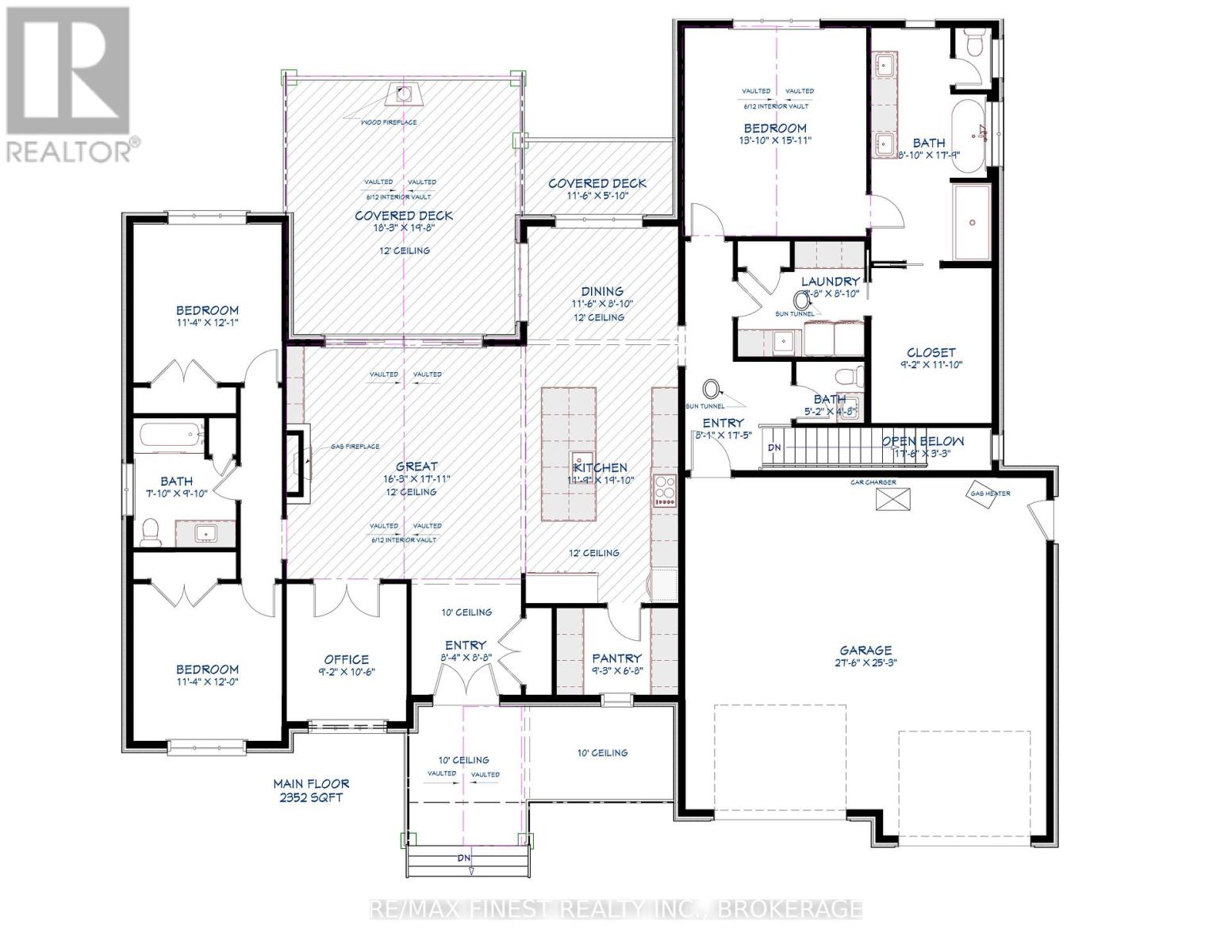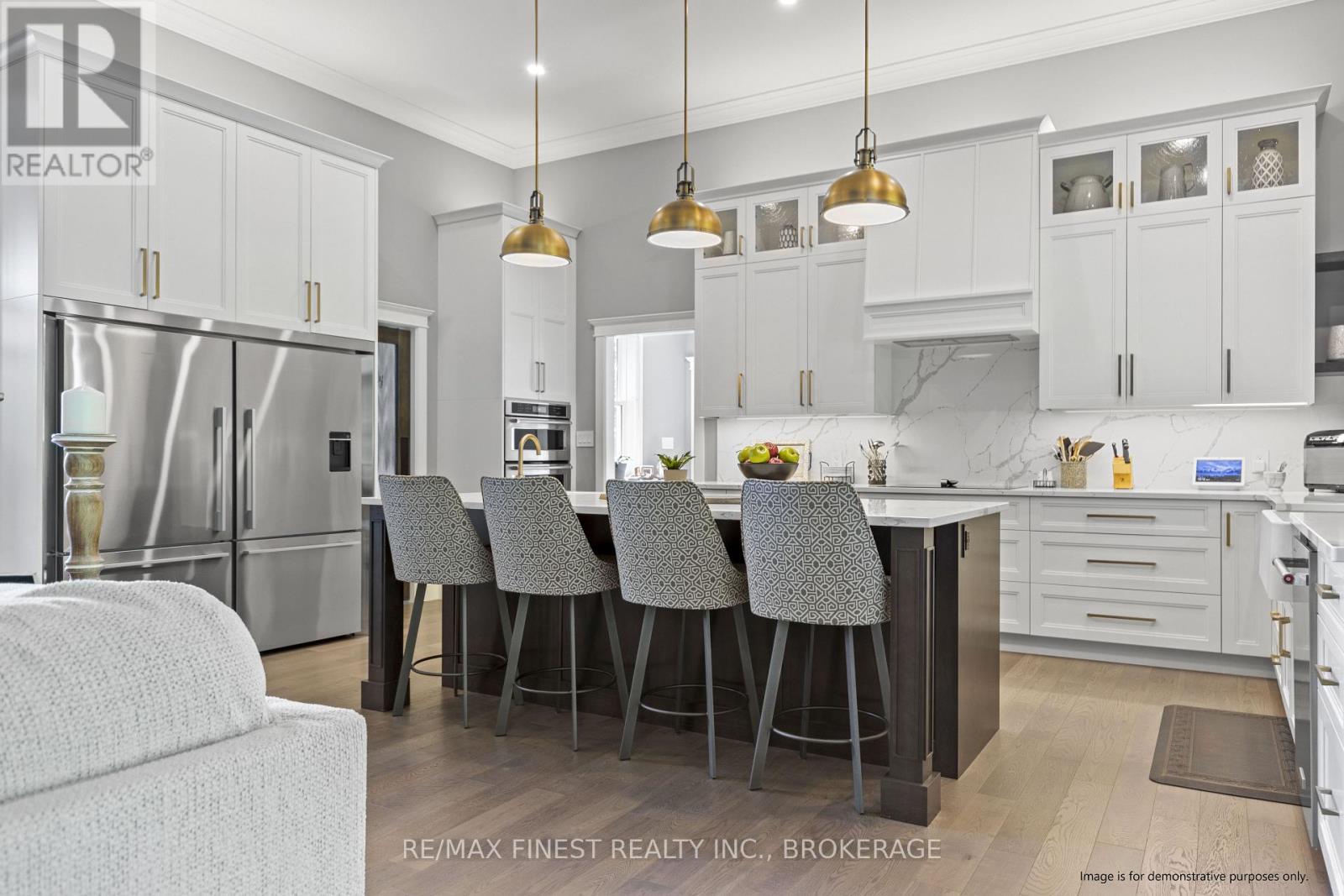371 Maple Ridge Drive Kingston, Ontario K7M 5P1
$2,250,000
Quality built - Brand new custom bungalow infill project between Collins Bay and Amherstview, municipally in the City of Kingston with a country feel just minutes from town. Fall 2025 Occupancy. Just in from the entrance to the mature and sought-after Elmwood subdivision, this 100'x254' well-treed lot boasts 2352 square feet main floor above grade finished space plus 1800 square feet finished basement for a total of 4000+ square feet on two levels. With modern high-end finishes throughout and a well designed 3+2 bedrooms, main floor office, and 3+1 bathrooms. Main floor laundry including cheater door to primary walk-in closet. The home is set back and staggered off the neighbour's recent new build for privacy and to provide a water view of Lake Ontario. Just a few key features: open concept floor plan with in floor hydronic heat on both levels - engineered hardwood throughout main areas, tile in wet areas. Mennonite kitchen cabinets and quartz countertops. Wood frame R32 wall system, 9ft ICF basement, R60 ceiling insulation, 12ft ceiling on main floor living, dining, and kitchen. Forced air furnace, AC, and HRV. Stone, brick, and hardie board exterior with a covered deck at the rear and outdoor wood burning fireplace. The home will be serviced by a 200 amp electrical, natural gas, municipal water, and eco-flow septic system. We look forward to welcoming you to your new home! (id:29295)
Property Details
| MLS® Number | X12034170 |
| Property Type | Single Family |
| Neigbourhood | Elmwood |
| Community Name | 37 - South of Taylor-Kidd Blvd |
| Amenities Near By | Park |
| Features | Wooded Area, Irregular Lot Size, Carpet Free |
| Parking Space Total | 6 |
| Structure | Deck, Porch |
| View Type | View Of Water |
Building
| Bathroom Total | 4 |
| Bedrooms Above Ground | 3 |
| Bedrooms Below Ground | 2 |
| Bedrooms Total | 5 |
| Age | New Building |
| Appliances | Garage Door Opener Remote(s), Water Heater |
| Architectural Style | Bungalow |
| Basement Type | Full |
| Construction Style Attachment | Detached |
| Cooling Type | Central Air Conditioning |
| Exterior Finish | Brick, Stone |
| Fireplace Present | Yes |
| Fireplace Total | 2 |
| Foundation Type | Poured Concrete |
| Half Bath Total | 1 |
| Heating Fuel | Natural Gas |
| Heating Type | Radiant Heat |
| Stories Total | 1 |
| Size Interior | 2,000 - 2,500 Ft2 |
| Type | House |
| Utility Water | Municipal Water |
Parking
| Attached Garage | |
| Garage |
Land
| Acreage | No |
| Land Amenities | Park |
| Sewer | Septic System |
| Size Depth | 314 Ft ,1 In |
| Size Frontage | 101 Ft ,9 In |
| Size Irregular | 101.8 X 314.1 Ft |
| Size Total Text | 101.8 X 314.1 Ft|1/2 - 1.99 Acres |
| Surface Water | Lake/pond |
| Zoning Description | Ur1.a |
Rooms
| Level | Type | Length | Width | Dimensions |
|---|---|---|---|---|
| Basement | Bedroom 4 | 3.45 m | 4.04 m | 3.45 m x 4.04 m |
| Basement | Bedroom 5 | 3.45 m | 3.65 m | 3.45 m x 3.65 m |
| Basement | Recreational, Games Room | 4.24 m | 4.01 m | 4.24 m x 4.01 m |
| Main Level | Kitchen | 3.58 m | 6.052 m | 3.58 m x 6.052 m |
| Main Level | Great Room | 4.95 m | 5.21 m | 4.95 m x 5.21 m |
| Main Level | Dining Room | 3.51 m | 2.69 m | 3.51 m x 2.69 m |
| Main Level | Bedroom 2 | 4.22 m | 4.85 m | 4.22 m x 4.85 m |
| Main Level | Bedroom 2 | 3.45 m | 3.68 m | 3.45 m x 3.68 m |
| Main Level | Bedroom 3 | 3.45 m | 3.66 m | 3.45 m x 3.66 m |
Utilities
| Cable | Available |
| Electricity | Installed |
| Wireless | Available |

Spencer Baker
Salesperson
www.thehintonteam.com/
105-1329 Gardiners Rd
Kingston, Ontario K7P 0L8
(613) 389-7777
remaxfinestrealty.com/















