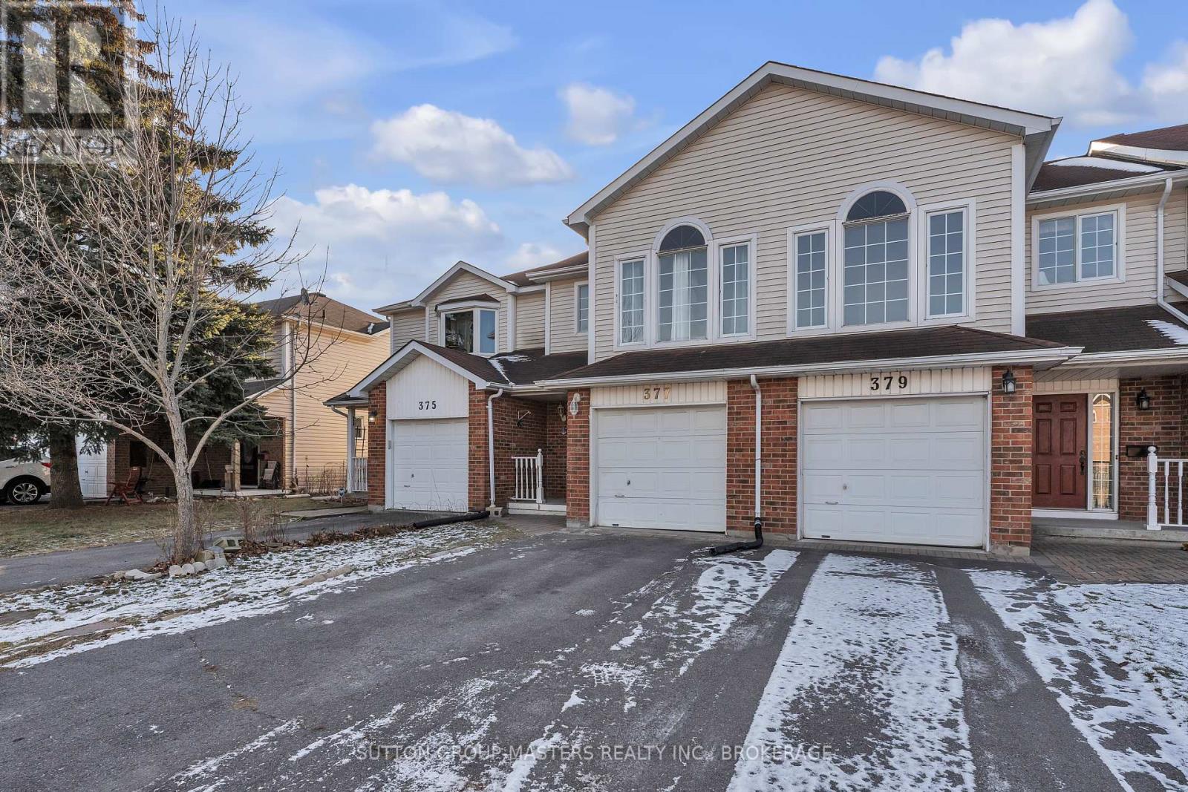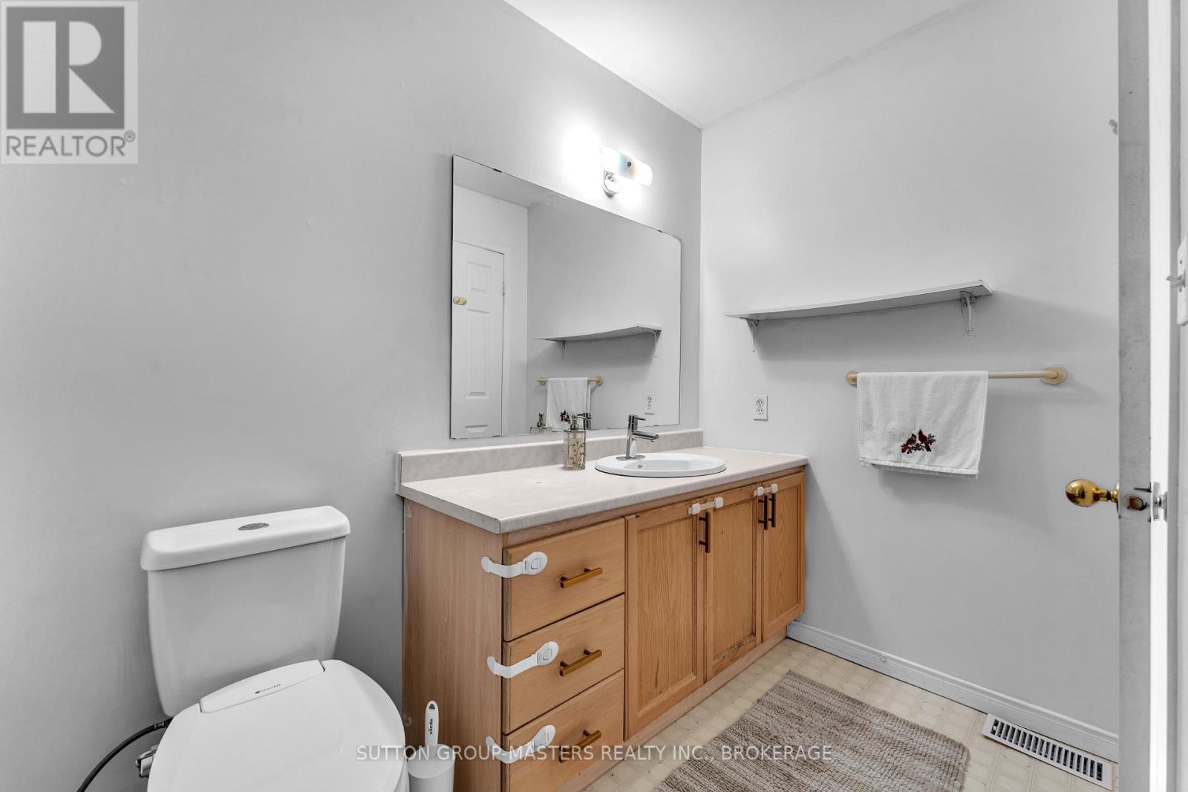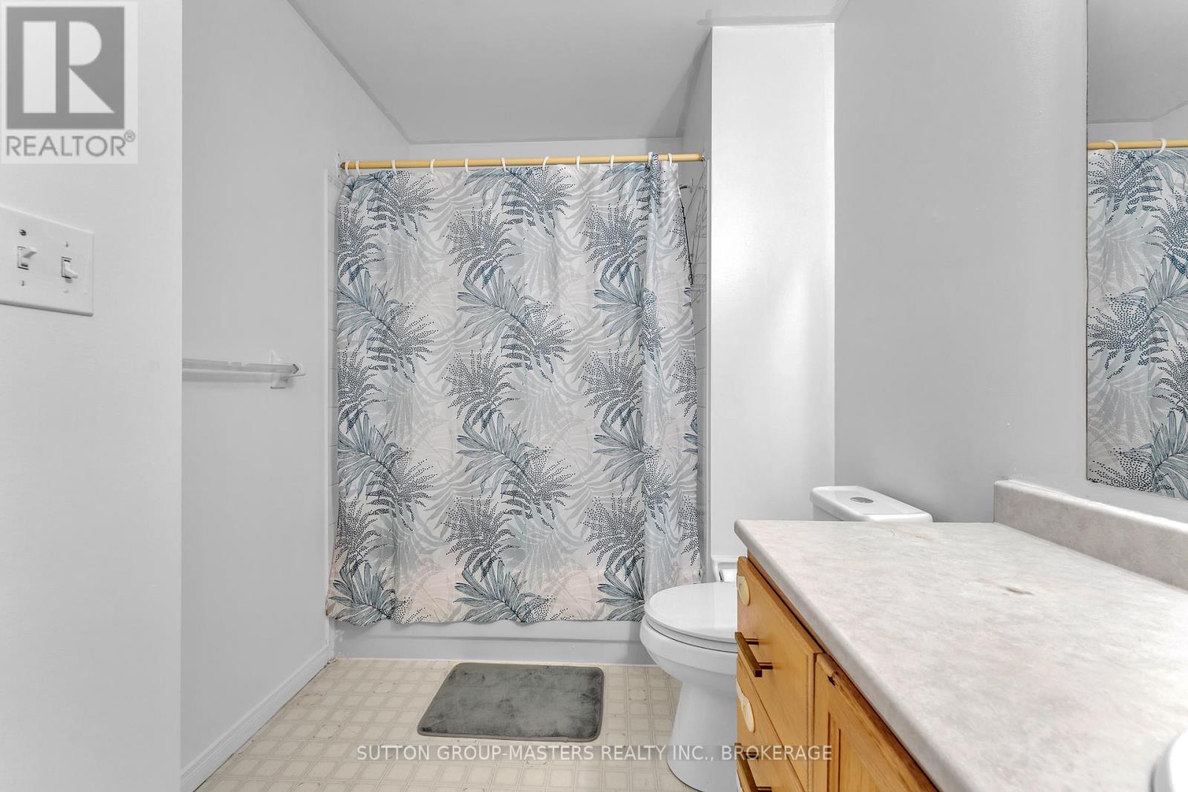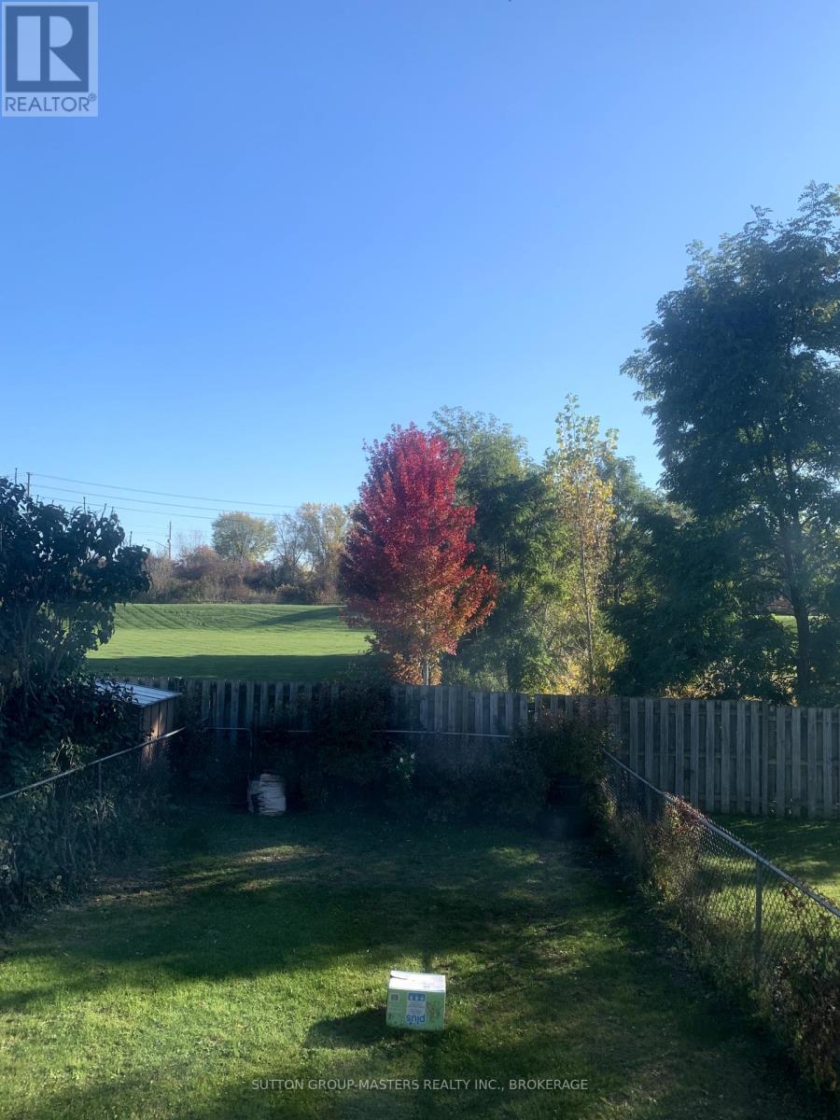377 Malabar Drive Kingston, Ontario K7M 8X1
$565,000
Elegant large 2 storey townhome (1822 sq. ft. finished space) plus a single car garage. Practical west end location with access to public and school transportation steps away. This home has great layout, with 4 bedrooms on 2nd floor, a main 4 piece bath plus a full 4 piece ensuite in the master bedroom. Enjoy the bright southern exposure in the kitchen and living areas with views of a nice fenced garden and ~ no rear neighbours! Park your car in the garage with inside entry or get out of the weather in the cute covered front porch and large welcoming foyer. Finished rec room with fireplace is ready for movie and game nights. This is a great property for those who want a good home with west end conveniences and green spaces nearby to enjoy. Includes appliances, newer flooring and some window replacements. All you need to do is move in! Call for your showing today. **EXTRAS** Fridge, Stove, Washer, Dryer (id:29295)
Property Details
| MLS® Number | X11932266 |
| Property Type | Single Family |
| Community Name | East Gardiners Rd |
| Amenities Near By | Public Transit, Place Of Worship |
| Community Features | School Bus |
| Features | Paved Yard, Carpet Free |
| Parking Space Total | 3 |
| Structure | Porch, Deck |
Building
| Bathroom Total | 3 |
| Bedrooms Above Ground | 4 |
| Bedrooms Total | 4 |
| Amenities | Fireplace(s) |
| Appliances | Dishwasher, Dryer, Refrigerator, Stove, Washer |
| Basement Development | Partially Finished |
| Basement Type | N/a (partially Finished) |
| Construction Style Attachment | Attached |
| Cooling Type | Central Air Conditioning |
| Exterior Finish | Brick Facing, Vinyl Siding |
| Fire Protection | Security System |
| Fireplace Present | Yes |
| Fireplace Total | 1 |
| Foundation Type | Block |
| Half Bath Total | 1 |
| Heating Fuel | Natural Gas |
| Heating Type | Forced Air |
| Stories Total | 2 |
| Size Interior | 1,500 - 2,000 Ft2 |
| Type | Row / Townhouse |
| Utility Water | Municipal Water |
Parking
| Attached Garage | |
| Inside Entry |
Land
| Acreage | No |
| Land Amenities | Public Transit, Place Of Worship |
| Sewer | Sanitary Sewer |
| Size Depth | 13 Ft ,10 In |
| Size Frontage | 91 Ft ,9 In |
| Size Irregular | 91.8 X 13.9 Ft |
| Size Total Text | 91.8 X 13.9 Ft |
| Zoning Description | Ur1.a |
Rooms
| Level | Type | Length | Width | Dimensions |
|---|---|---|---|---|
| Second Level | Primary Bedroom | 4.62 m | 3.15 m | 4.62 m x 3.15 m |
| Second Level | Bedroom 2 | 4.55 m | 3.17 m | 4.55 m x 3.17 m |
| Second Level | Bedroom 3 | 3.33 m | 2.64 m | 3.33 m x 2.64 m |
| Second Level | Bedroom 4 | 2.84 m | 2.59 m | 2.84 m x 2.59 m |
| Second Level | Bathroom | 3.15 m | 1.75 m | 3.15 m x 1.75 m |
| Second Level | Bathroom | 3.05 m | 1.75 m | 3.05 m x 1.75 m |
| Lower Level | Recreational, Games Room | 3.12 m | 7.51 m | 3.12 m x 7.51 m |
| Main Level | Bathroom | 2.05 m | 1.75 m | 2.05 m x 1.75 m |
| Ground Level | Foyer | 2.36 m | 1.98 m | 2.36 m x 1.98 m |
| Ground Level | Dining Room | 3.07 m | 3.17 m | 3.07 m x 3.17 m |
| Ground Level | Living Room | 4.57 m | 3.17 m | 4.57 m x 3.17 m |
| Ground Level | Kitchen | 6.2 m | 4.7 m | 6.2 m x 4.7 m |
Utilities
| Sewer | Installed |

Val Westgate
Salesperson
valwestgate.com/
1050 Gardiners Road
Kingston, Ontario K7P 1R7
(613) 384-5500
www.suttonkingston.com/




































