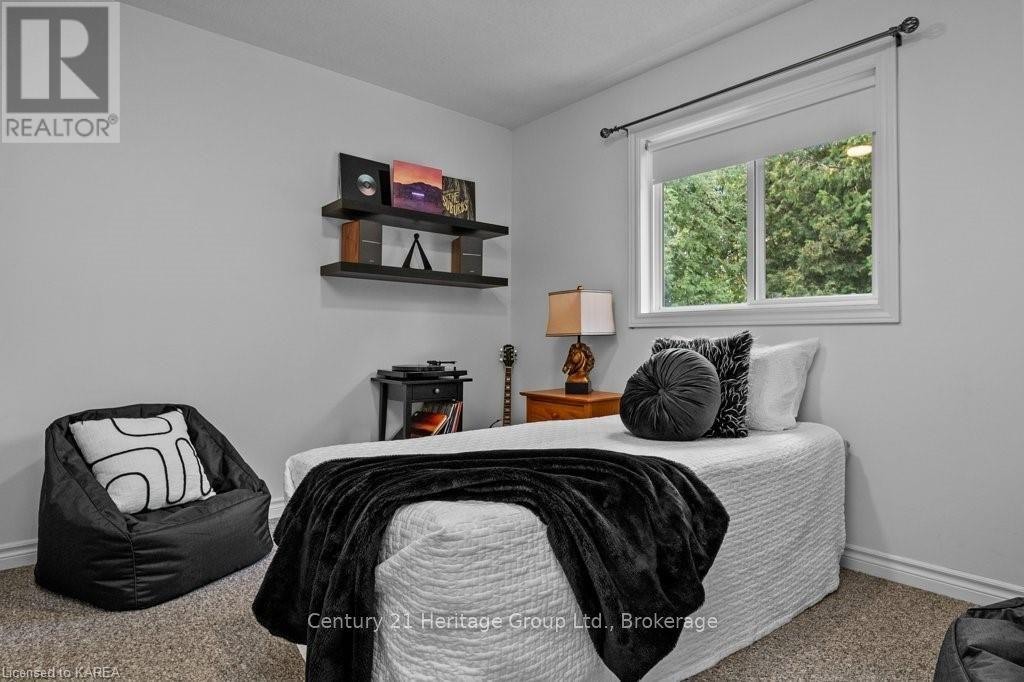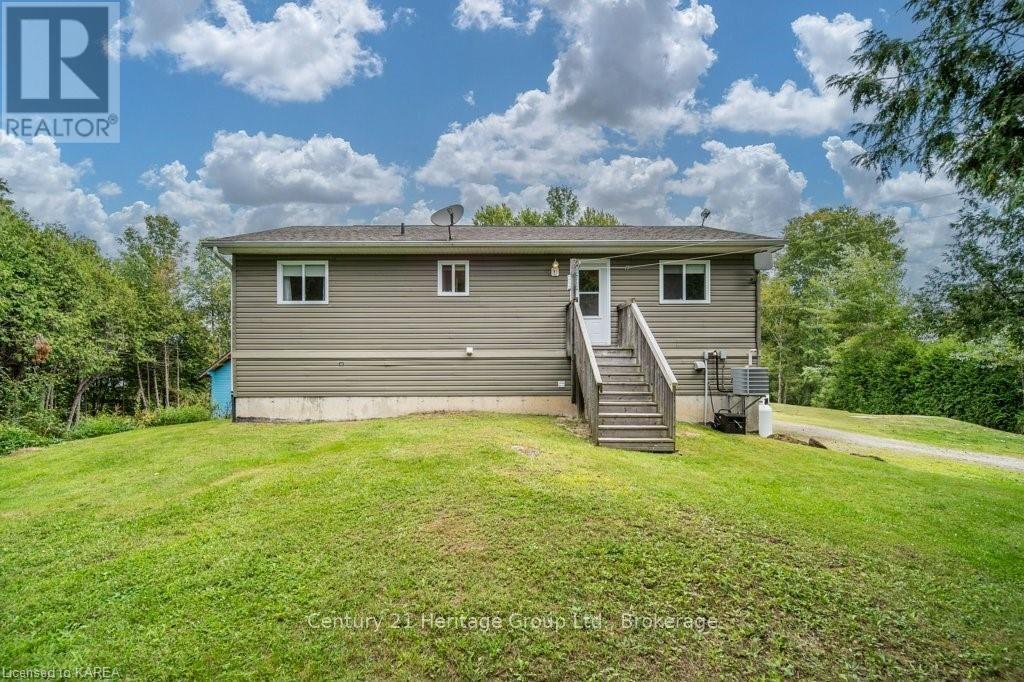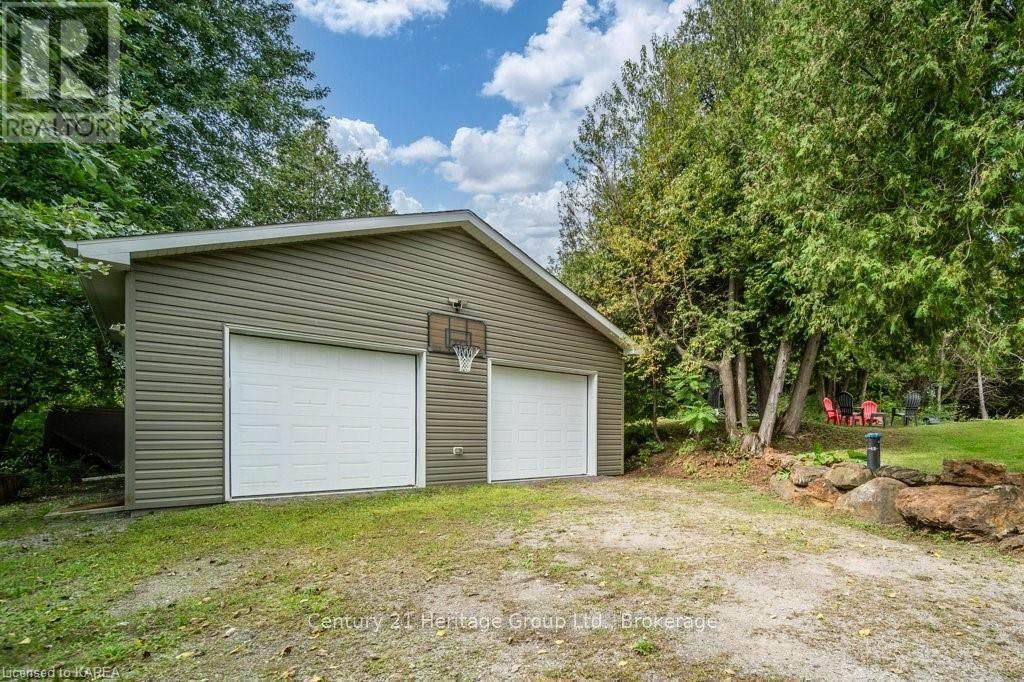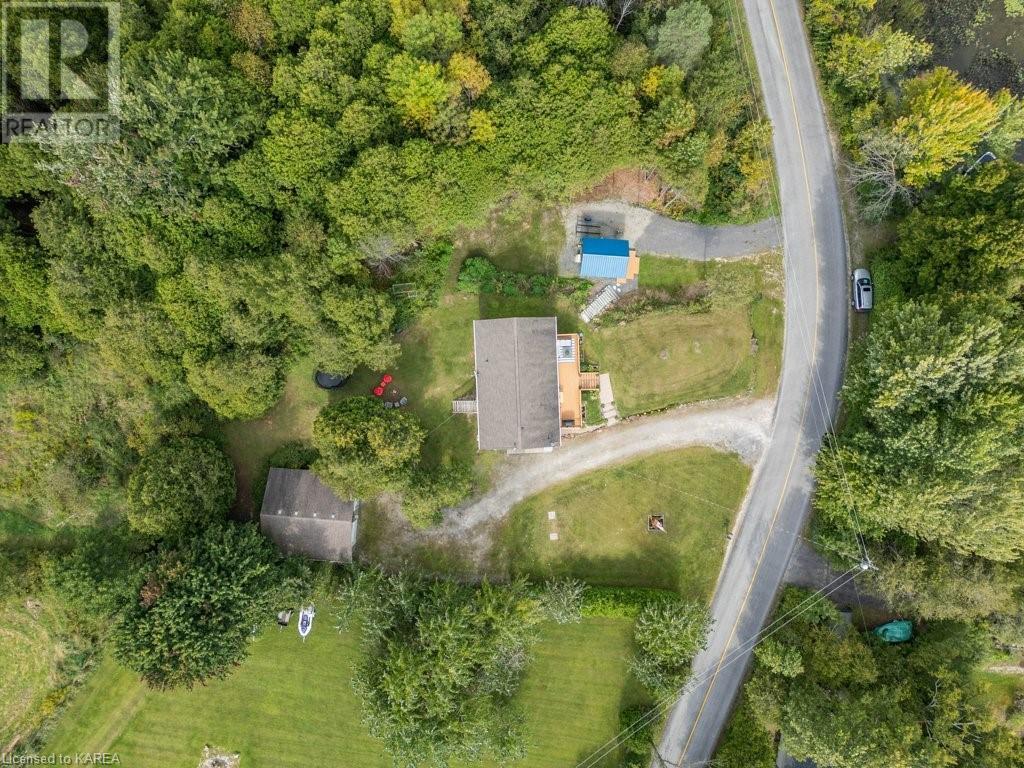3 Bedroom
2 Bathroom
Raised Bungalow
Central Air Conditioning
Hot Water Radiator Heat
$618,500
Experience a serene retreat away from the hustle of daily life at this modern home with enchanting views of Lower Beverley Lake. This lovely bungalow delivers 3 good-sized Bedrooms, 2 full Baths and an open concept Living/Dining/Kitchen with those stunning water views. The well-equipped Kitchen offers lots of cupboard space and a large island for casual dining or food prep. The Family Room, on the lower Walkout level, offers space for movie nights or the gamers - when they go low (Family Room), you can go high (Living Room). Outdoors, the extra-large front Deck offers perfect entertaining space and the propane-connected Barbeque. The two-year-old, much admired Blue Bunkie offers a 3-season Home Office with a view or a private Guest space with its 6ft tall sleeping loft, 3 screened windows, Heat Pump and wired Ethernet connection. The detached, two-car Garage will light up the hearts of all hobbyists and includes a Level 2 Electric Vehicle charger. Foodies will be thrilled with the five-minute drive to the much-loved country market for farm fresh produce. Enjoy campfires in the backyard or build forts in the treed side yard or try your luck with year-round fishing opportunities. One minute to Kendricks Park with a beach and playground or minutes to village shops. Located within the golden triangle of 40 minutes to Kingston, Smith Falls or Brockville - this package is perfect. Come home to 386 Short Point Road, where every day feels like a holiday. (id:29295)
Property Details
|
MLS® Number
|
X9412221 |
|
Property Type
|
Single Family |
|
Community Name
|
818 - Rideau Lakes (Bastard) Twp |
|
EquipmentType
|
None |
|
Features
|
Hillside, Wooded Area, Sloping, Backs On Greenbelt, Sump Pump |
|
ParkingSpaceTotal
|
8 |
|
RentalEquipmentType
|
None |
|
Structure
|
Deck |
|
ViewType
|
View Of Water, Lake View |
Building
|
BathroomTotal
|
2 |
|
BedroomsAboveGround
|
2 |
|
BedroomsBelowGround
|
1 |
|
BedroomsTotal
|
3 |
|
Appliances
|
Water Heater, Water Softener, Central Vacuum, Dishwasher, Dryer, Garage Door Opener, Microwave, Refrigerator, Stove, Washer, Window Coverings |
|
ArchitecturalStyle
|
Raised Bungalow |
|
BasementDevelopment
|
Finished |
|
BasementFeatures
|
Walk Out |
|
BasementType
|
N/a (finished) |
|
ConstructionStyleAttachment
|
Detached |
|
CoolingType
|
Central Air Conditioning |
|
ExteriorFinish
|
Vinyl Siding |
|
FireProtection
|
Smoke Detectors |
|
FoundationType
|
Poured Concrete |
|
HeatingFuel
|
Propane |
|
HeatingType
|
Hot Water Radiator Heat |
|
StoriesTotal
|
1 |
|
Type
|
House |
Parking
Land
|
Acreage
|
No |
|
Sewer
|
Septic System |
|
SizeFrontage
|
206.31 M |
|
SizeIrregular
|
206.31 X 165.57 Acre |
|
SizeTotalText
|
206.31 X 165.57 Acre|1/2 - 1.99 Acres |
|
ZoningDescription
|
Ru |
Rooms
| Level |
Type |
Length |
Width |
Dimensions |
|
Lower Level |
Utility Room |
5.05 m |
3.3 m |
5.05 m x 3.3 m |
|
Lower Level |
Family Room |
6.05 m |
3.15 m |
6.05 m x 3.15 m |
|
Lower Level |
Bedroom |
6.55 m |
3.58 m |
6.55 m x 3.58 m |
|
Lower Level |
Office |
1.96 m |
2.29 m |
1.96 m x 2.29 m |
|
Lower Level |
Bathroom |
3.33 m |
2.21 m |
3.33 m x 2.21 m |
|
Main Level |
Other |
3.48 m |
3.4 m |
3.48 m x 3.4 m |
|
Main Level |
Other |
313.89 m |
3.4 m |
313.89 m x 3.4 m |
|
Main Level |
Primary Bedroom |
3.38 m |
3.68 m |
3.38 m x 3.68 m |
|
Main Level |
Bedroom |
3.35 m |
3.3 m |
3.35 m x 3.3 m |
|
Main Level |
Bathroom |
2.31 m |
2.36 m |
2.31 m x 2.36 m |
Utilities
https://www.realtor.ca/real-estate/27385029/386-short-point-road-rideau-lakes-818-rideau-lakes-bastard-twp-818-rideau-lakes-bastard-twp





















































