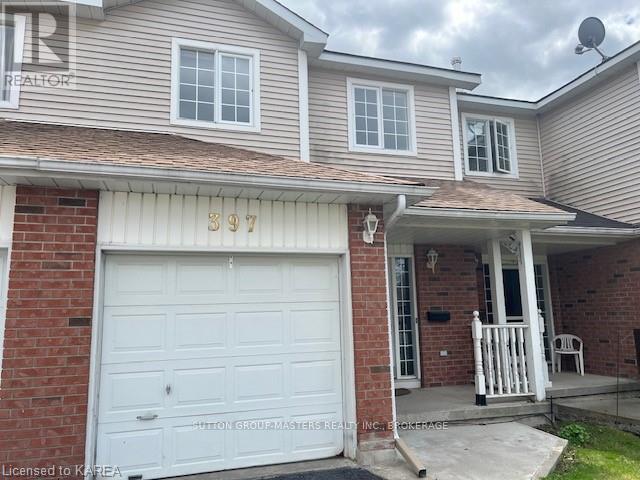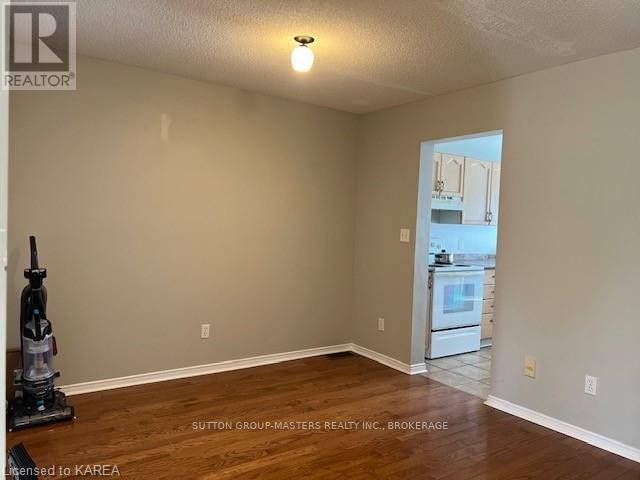397 Malabar Drive Kingston, Ontario K7M 8X1
$2,450 Monthly
Welcome to 397 Malabar Drive, this spacious townhouse centrally located in quiet, scenic Arbour Ridge within a short drive to downtown Kingston and West End shopping. It offers 3 bedrooms with ample closet space, including a master walk-in, a 4 piece bathroom with a "cheater door" to the master as well as a separate makeup or dressing area. The main floor includes an entrance to the attached garage for convenient access and a 2-piece bathroom . The living area boasts a large window which means plenty of natural light. There is a separate dining area and a kitchen that offers ample counter space with an area for a breakfast table. The patio door leads into a large deck ideal for entertaining and a backyard big enough for the pets or kids but still easily manageable ( shared yard with one of the neighbor ) . Not only is this property conveniently close to all amenities, it is located steps away from stunning natural beauty, an extension of the Rideau Trail, which includes a lovely ravine with mature trees and birds. One path leads you through Arbour Ridge Park and the other continues for many kms along the ravine, a gorgeous, serene walking path to enjoy at any time of the year. (id:29295)
Open House
This property has open houses!
12:00 pm
Ends at:2:00 pm
Property Details
| MLS® Number | X12188252 |
| Property Type | Single Family |
| Community Name | 35 - East Gardiners Rd |
| Parking Space Total | 3 |
Building
| Bathroom Total | 2 |
| Bedrooms Above Ground | 3 |
| Bedrooms Total | 3 |
| Appliances | Dishwasher, Dryer, Stove, Washer, Window Coverings, Refrigerator |
| Basement Development | Unfinished |
| Basement Type | Full (unfinished) |
| Construction Style Attachment | Attached |
| Cooling Type | Central Air Conditioning |
| Exterior Finish | Brick, Vinyl Siding |
| Fire Protection | Smoke Detectors |
| Foundation Type | Block |
| Half Bath Total | 1 |
| Heating Fuel | Natural Gas |
| Heating Type | Forced Air |
| Stories Total | 2 |
| Size Interior | 1,100 - 1,500 Ft2 |
| Type | Row / Townhouse |
| Utility Water | Municipal Water |
Parking
| Attached Garage | |
| Garage |
Land
| Acreage | No |
| Sewer | Sanitary Sewer |
| Size Depth | 139 Ft ,3 In |
| Size Frontage | 20 Ft |
| Size Irregular | 20 X 139.3 Ft |
| Size Total Text | 20 X 139.3 Ft |
Rooms
| Level | Type | Length | Width | Dimensions |
|---|---|---|---|---|
| Second Level | Bathroom | 2.38 m | 2.71 m | 2.38 m x 2.71 m |
| Second Level | Bedroom | 2.99 m | 2.71 m | 2.99 m x 2.71 m |
| Second Level | Bedroom 2 | 2.71 m | 4.24 m | 2.71 m x 4.24 m |
| Second Level | Primary Bedroom | 3.6 m | 5.33 m | 3.6 m x 5.33 m |
| Main Level | Kitchen | 2.94 m | 3.5 m | 2.94 m x 3.5 m |
| Main Level | Living Room | 4.06 m | 5.08 m | 4.06 m x 5.08 m |
| Main Level | Dining Room | 3.96 m | 4.06 m | 3.96 m x 4.06 m |
| Main Level | Other | 3.81 m | 3.7 m | 3.81 m x 3.7 m |
| Main Level | Bathroom | 1.5 m | 1.5 m | 1.5 m x 1.5 m |

Cindy Mu
Salesperson
1050 Gardiners Road
Kingston, Ontario K7P 1R7
(613) 384-5500
www.suttonkingston.com/



























