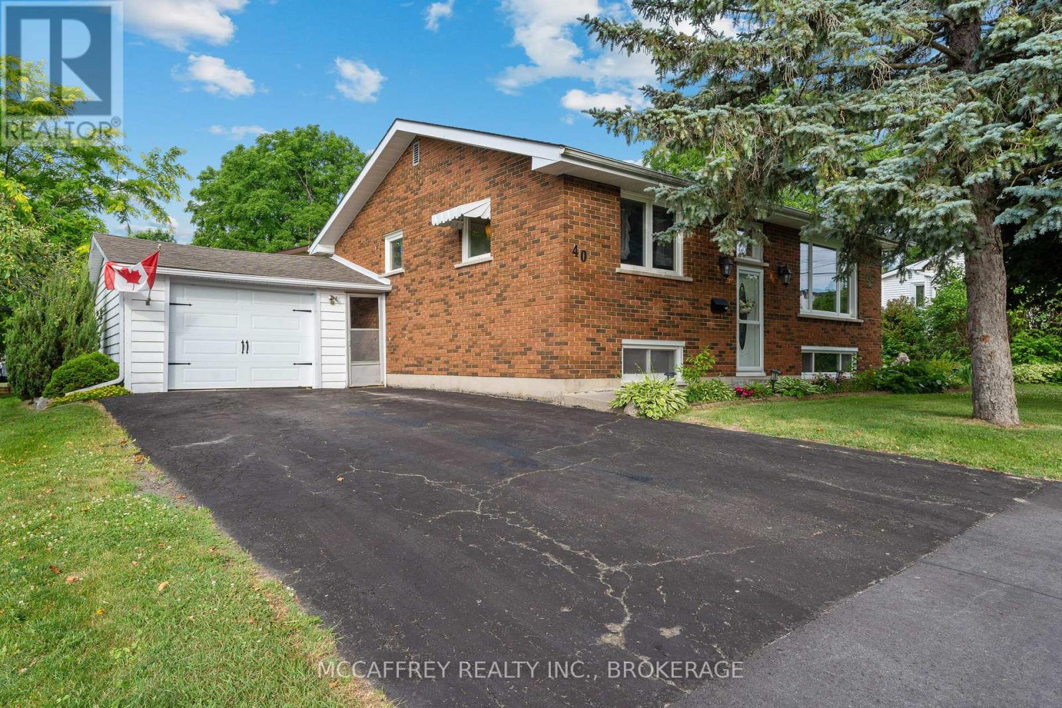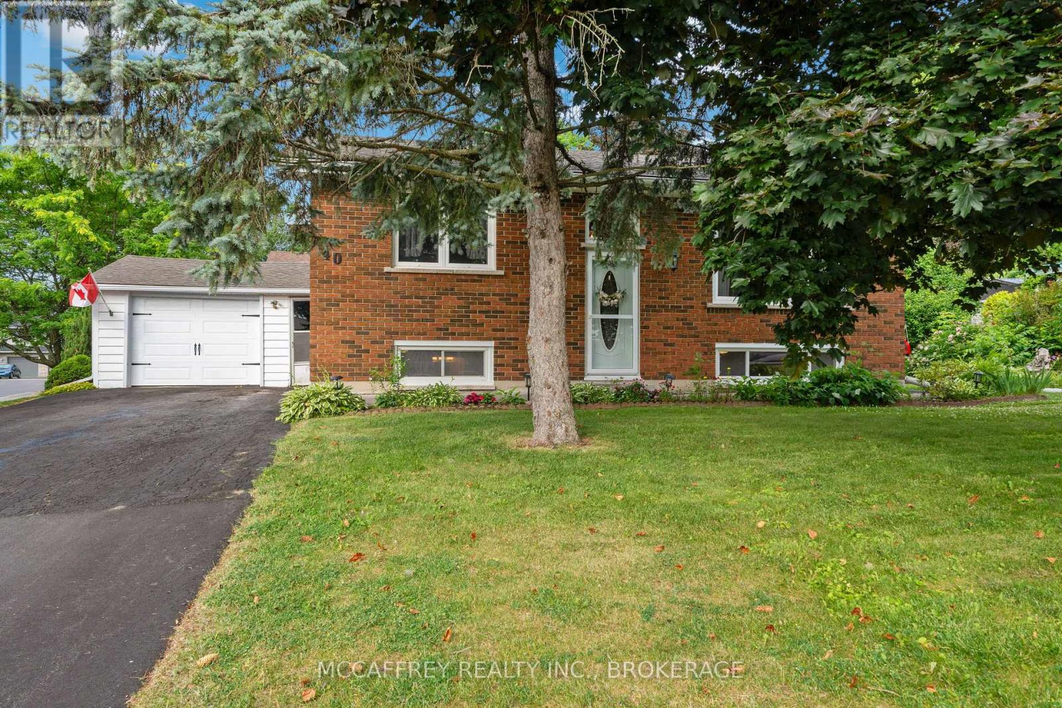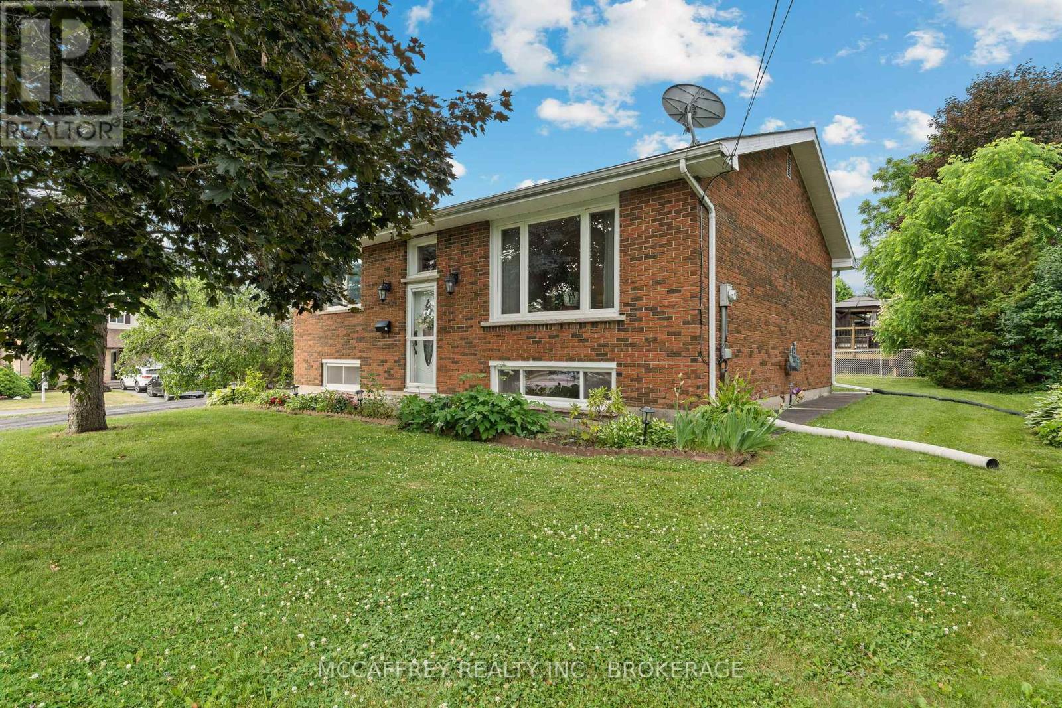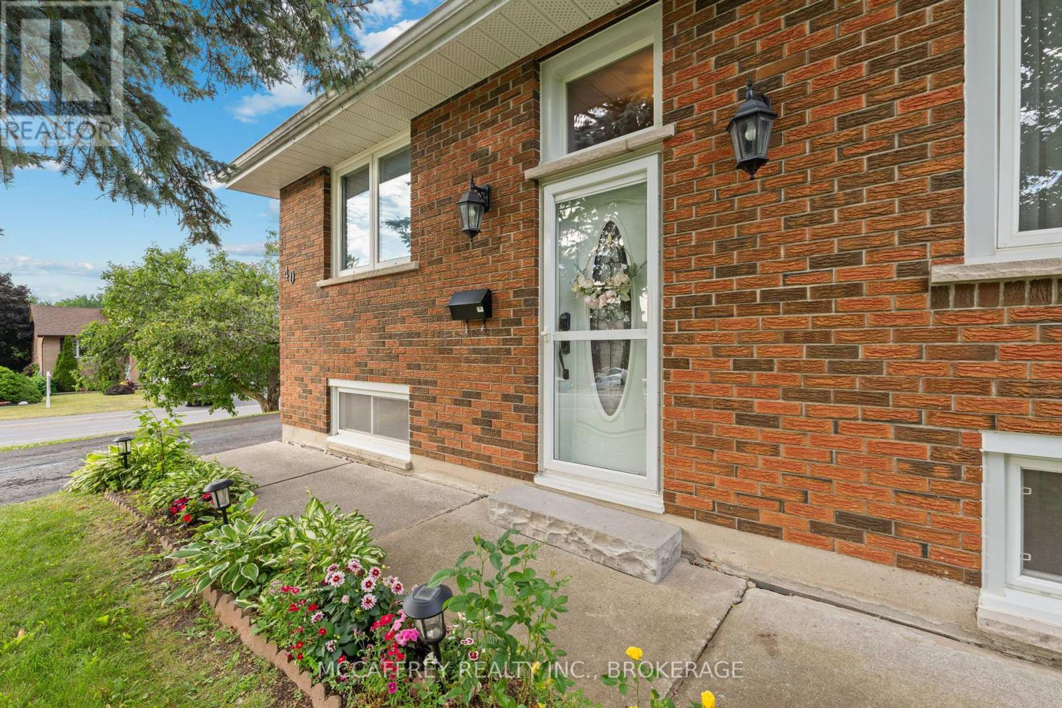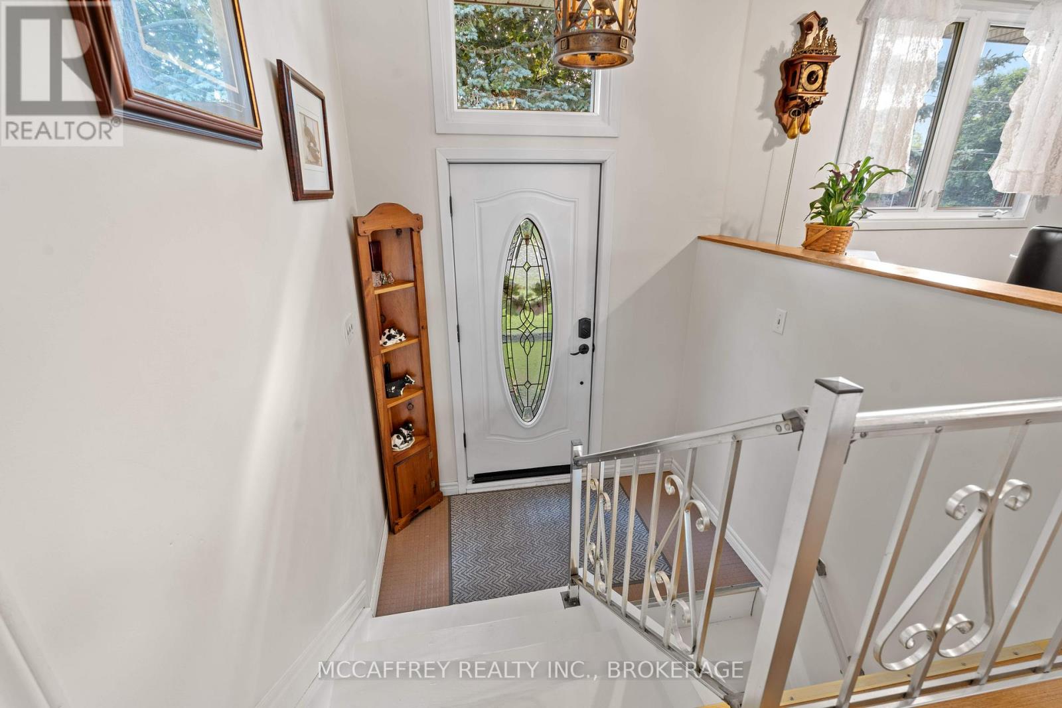40 Richard Street Greater Napanee, Ontario K7R 2S9
$489,900
This charming all-brick elevated bungalow is a perfect blend of comfort and convenience, ideal for those seeking a tranquil lifestyle with easy access to amenities. Situated on a lovely corner lot at the end of a peaceful dead-end street, this property boasts exceptional curb appeal with its meticulously maintained landscaping and inviting exterior. As you approach, you'll appreciate the convenience of a paved double-wide driveway leading to the attached garage, offering ample parking space for you and your family. Step inside to discover a bright and inviting main floor, featuring an eat-in kitchen that's perfect for both casual dining and entertaining. The adjacent living room provides a warm and welcoming atmosphere for relaxation. The main floor also includes a versatile den, complete with patio doors that open to the covered porch and backyard, a perfect space for unwinding or hosting gatherings. The primary bedroom is complemented by a 4-piece bathroom and an additional bedroom for family or guests. Venture downstairs to the beautifully finished lower level, where a spacious rec room awaits. This versatile space is ideal for a family room, home gym, hobby area, or in-law suite. The lower level also includes a third bedroom, a desirable 3-piece bathroom, and spacious laundry room that offers ample storage that ensures you have room for all your belongings. The lower level walk-out also provides easy access to the garage and backyard. This charming bungalow combines a sought-after location with thoughtful design and functional layout, making it the perfect place to call home. Don't miss the opportunity to own this hidden gem just moments from downtown Napanee, where comfort and serenity await you. (id:29295)
Property Details
| MLS® Number | X12249128 |
| Property Type | Single Family |
| Community Name | 58 - Greater Napanee |
| Amenities Near By | Golf Nearby, Hospital, Place Of Worship, Schools |
| Equipment Type | Water Heater - Gas |
| Features | Cul-de-sac |
| Parking Space Total | 5 |
| Rental Equipment Type | Water Heater - Gas |
| Structure | Deck, Shed |
Building
| Bathroom Total | 2 |
| Bedrooms Above Ground | 2 |
| Bedrooms Below Ground | 1 |
| Bedrooms Total | 3 |
| Appliances | Garage Door Opener Remote(s) |
| Architectural Style | Bungalow |
| Basement Development | Finished |
| Basement Features | Walk-up |
| Basement Type | N/a (finished) |
| Construction Style Attachment | Detached |
| Exterior Finish | Brick |
| Foundation Type | Block |
| Heating Fuel | Natural Gas |
| Heating Type | Radiant Heat |
| Stories Total | 1 |
| Size Interior | 700 - 1,100 Ft2 |
| Type | House |
| Utility Water | Municipal Water |
Parking
| Attached Garage | |
| Garage |
Land
| Acreage | No |
| Land Amenities | Golf Nearby, Hospital, Place Of Worship, Schools |
| Landscape Features | Landscaped |
| Sewer | Sanitary Sewer |
| Size Depth | 83 Ft |
| Size Frontage | 83 Ft ,2 In |
| Size Irregular | 83.2 X 83 Ft |
| Size Total Text | 83.2 X 83 Ft|under 1/2 Acre |
| Surface Water | River/stream |
Rooms
| Level | Type | Length | Width | Dimensions |
|---|---|---|---|---|
| Basement | Bathroom | 1.56 m | 3.03 m | 1.56 m x 3.03 m |
| Basement | Bedroom 3 | 4.28 m | 9.77 m | 4.28 m x 9.77 m |
| Basement | Laundry Room | 4.36 m | 6.19 m | 4.36 m x 6.19 m |
| Basement | Recreational, Games Room | 4.28 m | 9.77 m | 4.28 m x 9.77 m |
| Main Level | Living Room | 4.36 m | 4.29 m | 4.36 m x 4.29 m |
| Main Level | Kitchen | 4.39 m | 3.42 m | 4.39 m x 3.42 m |
| Main Level | Den | 3.31 m | 3.04 m | 3.31 m x 3.04 m |
| Main Level | Primary Bedroom | 4.35 m | 2.72 m | 4.35 m x 2.72 m |
| Main Level | Bedroom 2 | 3.32 m | 3.16 m | 3.32 m x 3.16 m |
| Main Level | Bathroom | 1.86 m | 2.12 m | 1.86 m x 2.12 m |
Utilities
| Wireless | Available |
| Natural Gas Available | Available |

Shannon Mccaffrey
Broker of Record
www.themccaffreyteam.ca/
23 Market Square
Napanee, Ontario K7R 1J4
(613) 817-8288
www.themccaffreyteam.ca/


