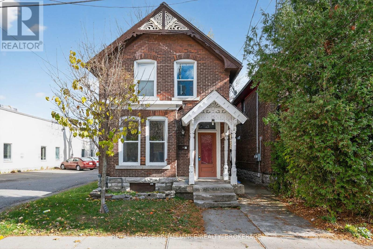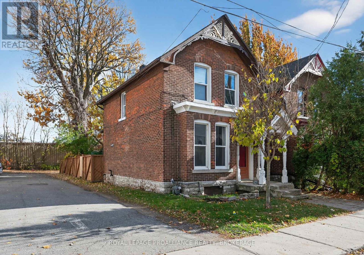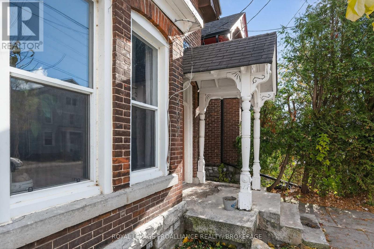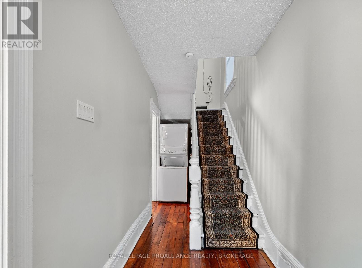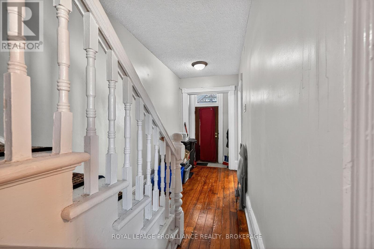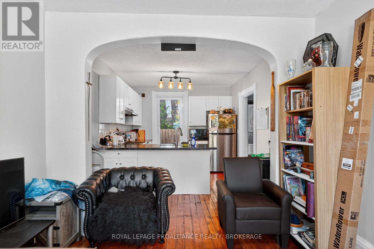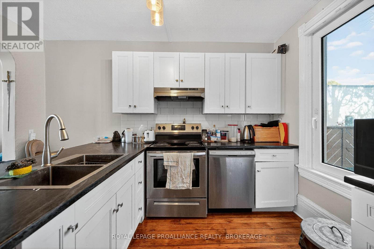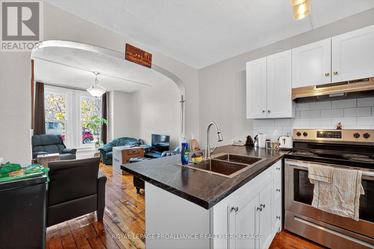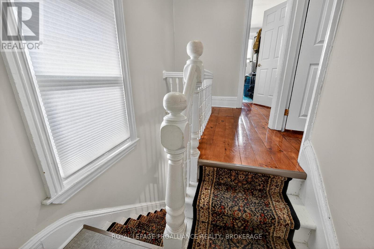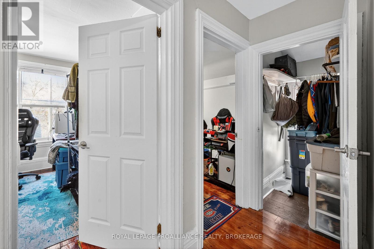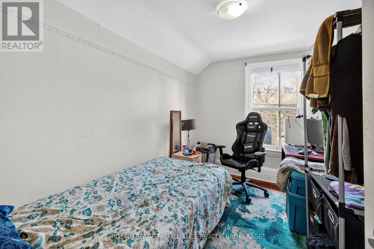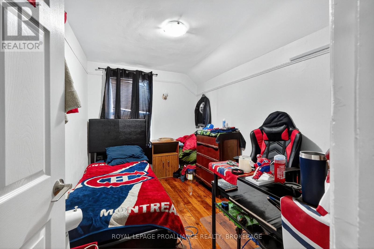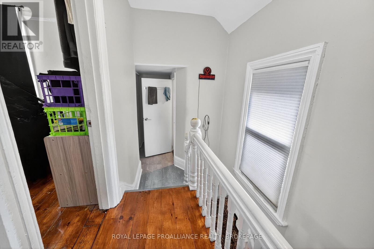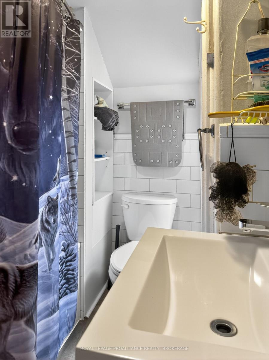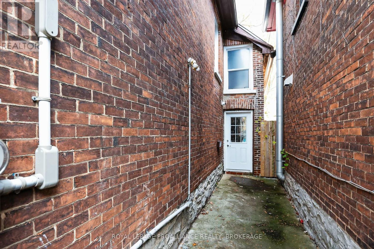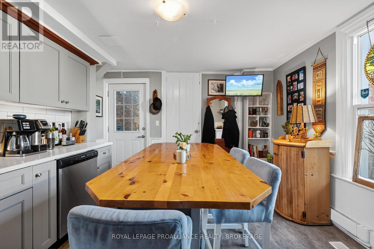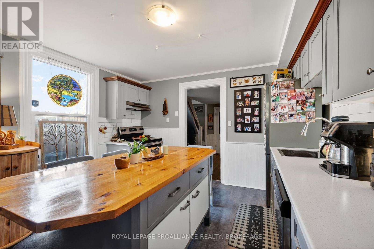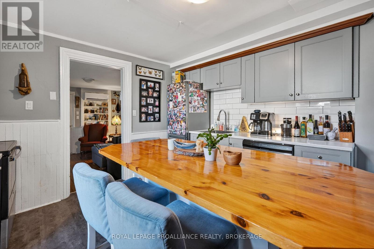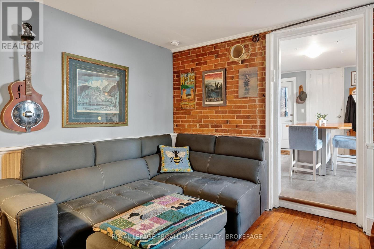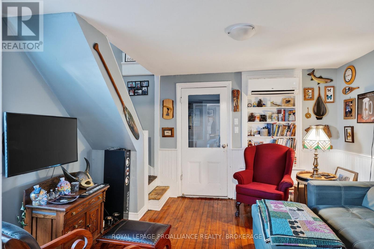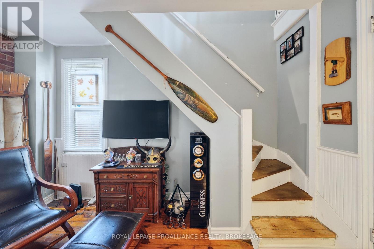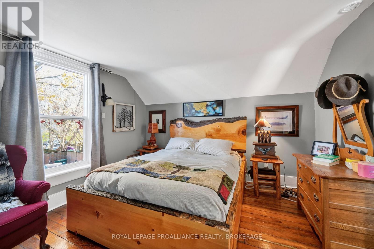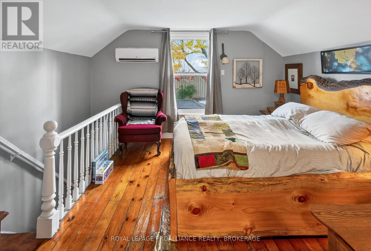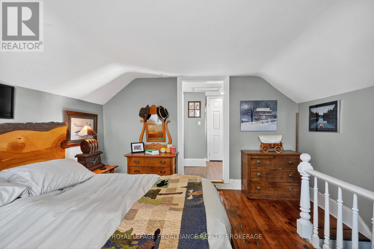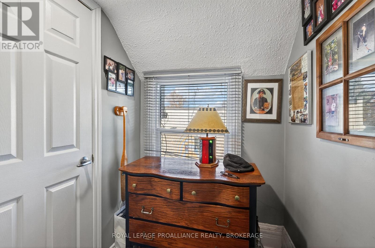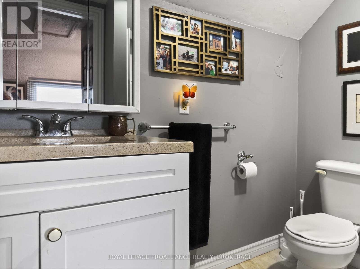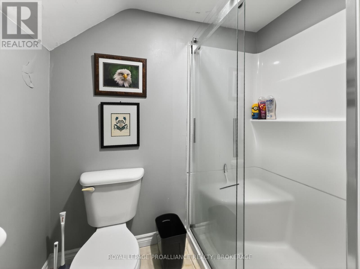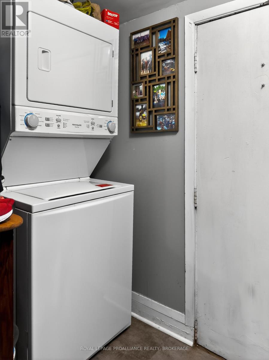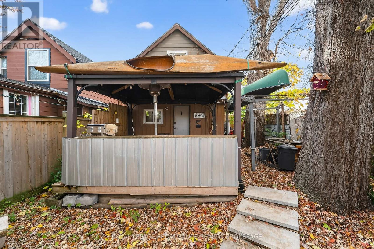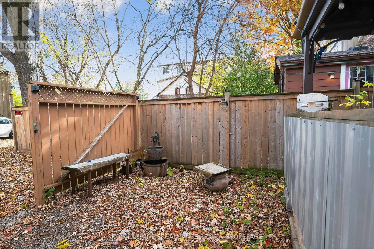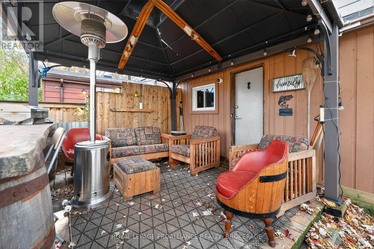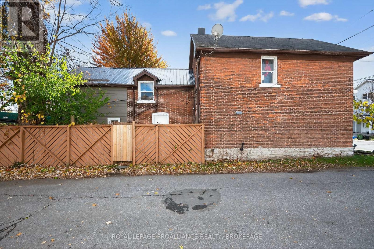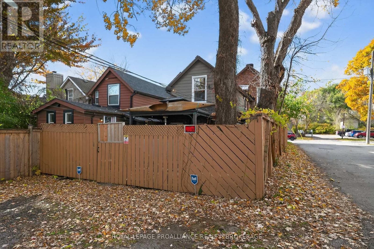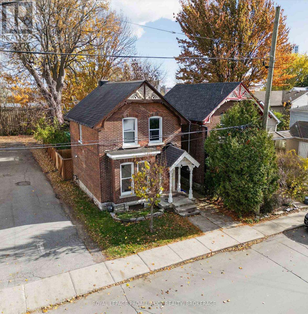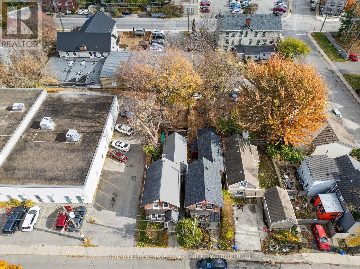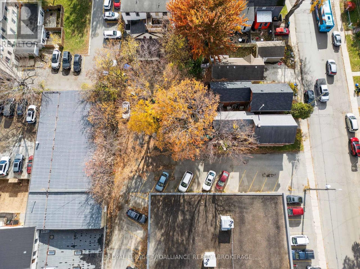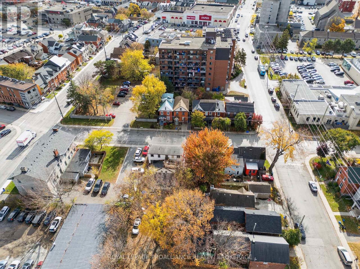407 Bagot Street Kingston, Ontario K7K 3C1
$699,900
Exceptional Duplex in Prime Kingston Location - 2 Blocks from Downtown! This fully updated and well-maintained duplex offers two self-contained units: a spacious 3-bedroom front unit with central A/C, and a bright 1-bedroom rear unit with backyard access, featuring efficient mini-split heating and cooling. Renovated in 2020, upgrades including furnace, windows, hot water tank, and full interior finishes-ensuring low maintenance and long-term value. Each unit includes its own laundry, and the property boasts excellent parking and a desirable location just steps from Queen's University, hospitals, and downtown Kingston amenities. Whether you're looking to live in one unit and rent the other or expand your investment portfolio, this turnkey property delivers stable cash flow and modern comfort. (id:29295)
Property Details
| MLS® Number | X12527720 |
| Property Type | Single Family |
| Community Name | 22 - East of Sir John A. Blvd |
| Amenities Near By | Hospital, Public Transit, Schools |
| Community Features | School Bus |
| Easement | Easement |
| Equipment Type | None |
| Features | Level Lot, Flat Site, Level, Carpet Free |
| Parking Space Total | 3 |
| Rental Equipment Type | None |
| View Type | City View |
Building
| Bathroom Total | 2 |
| Bedrooms Above Ground | 4 |
| Bedrooms Total | 4 |
| Amenities | Separate Heating Controls, Separate Electricity Meters |
| Appliances | Water Heater, Dishwasher, Dryer, Stove, Washer, Refrigerator |
| Basement Development | Unfinished |
| Basement Type | N/a (unfinished) |
| Construction Style Attachment | Detached |
| Exterior Finish | Brick, Vinyl Siding |
| Fire Protection | Smoke Detectors |
| Flooring Type | Hardwood |
| Foundation Type | Stone |
| Heating Fuel | Natural Gas |
| Heating Type | Forced Air |
| Stories Total | 2 |
| Size Interior | 1,500 - 2,000 Ft2 |
| Type | House |
| Utility Water | Municipal Water |
Parking
| No Garage |
Land
| Access Type | Public Road, Year-round Access |
| Acreage | No |
| Fence Type | Partially Fenced |
| Land Amenities | Hospital, Public Transit, Schools |
| Sewer | Sanitary Sewer |
| Size Depth | 132 Ft |
| Size Frontage | 24 Ft |
| Size Irregular | 24 X 132 Ft |
| Size Total Text | 24 X 132 Ft|under 1/2 Acre |
| Zoning Description | Ur5 |
Rooms
| Level | Type | Length | Width | Dimensions |
|---|---|---|---|---|
| Main Level | Kitchen | 3.16 m | 3.84 m | 3.16 m x 3.84 m |
| Main Level | Other | 1.58 m | 1.28 m | 1.58 m x 1.28 m |
| Main Level | Living Room | 3.16 m | 3.74 m | 3.16 m x 3.74 m |
| Main Level | Foyer | 1.77 m | 1.18 m | 1.77 m x 1.18 m |
| Main Level | Living Room | 3.85 m | 3.77 m | 3.85 m x 3.77 m |
| Main Level | Kitchen | 3.85 m | 4.13 m | 3.85 m x 4.13 m |
| Main Level | Laundry Room | 2.17 m | 1.28 m | 2.17 m x 1.28 m |
| Upper Level | Bathroom | 1.96 m | 2.21 m | 1.96 m x 2.21 m |
| Upper Level | Bedroom | 3.85 m | 5.46 m | 3.85 m x 5.46 m |
| Upper Level | Bathroom | 2.1 m | 1.46 m | 2.1 m x 1.46 m |
| Upper Level | Bedroom | 3.16 m | 2.57 m | 3.16 m x 2.57 m |
| Upper Level | Bedroom | 2.38 m | 3.56 m | 2.38 m x 3.56 m |
| Upper Level | Primary Bedroom | 2.56 m | 3.56 m | 2.56 m x 3.56 m |
Utilities
| Cable | Available |
| Electricity | Installed |
| Sewer | Installed |

Anna Voskamp
Salesperson
80 Queen St
Kingston, Ontario K7K 6W7
(613) 544-4141
www.discoverroyallepage.ca/

Adam Koven
Broker
www.adamkoven.com/
80 Queen St
Kingston, Ontario K7K 6W7
(613) 544-4141
www.discoverroyallepage.ca/


