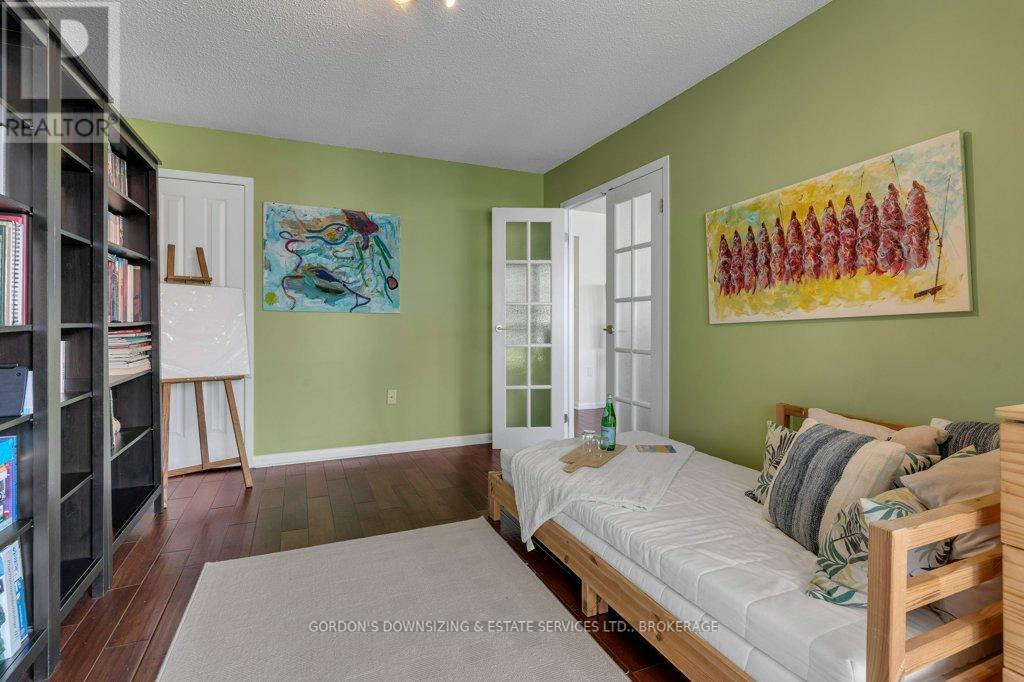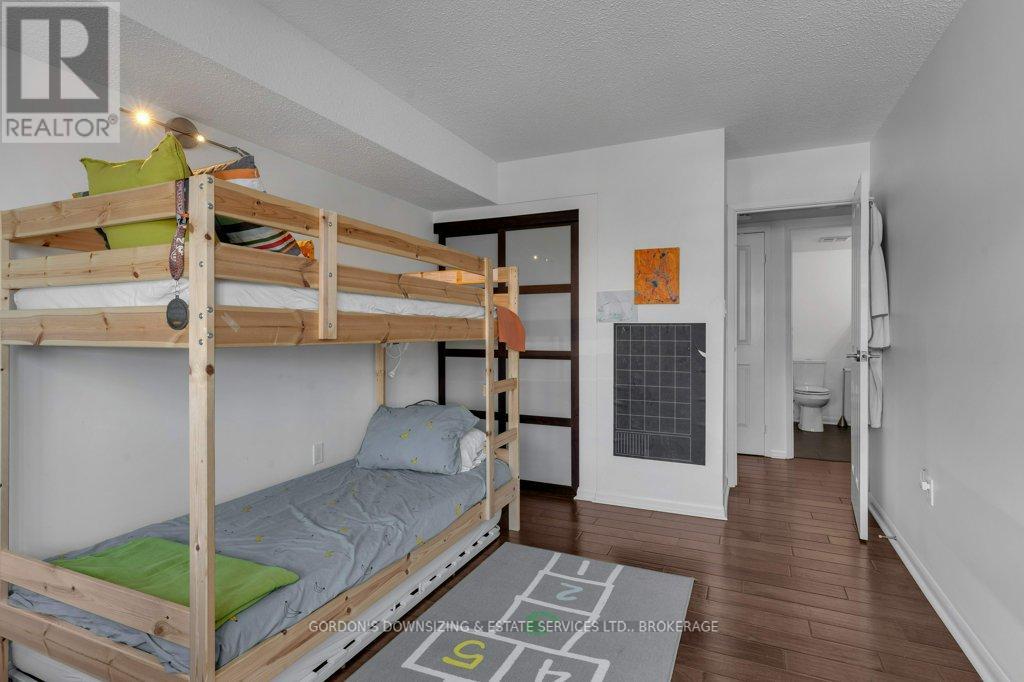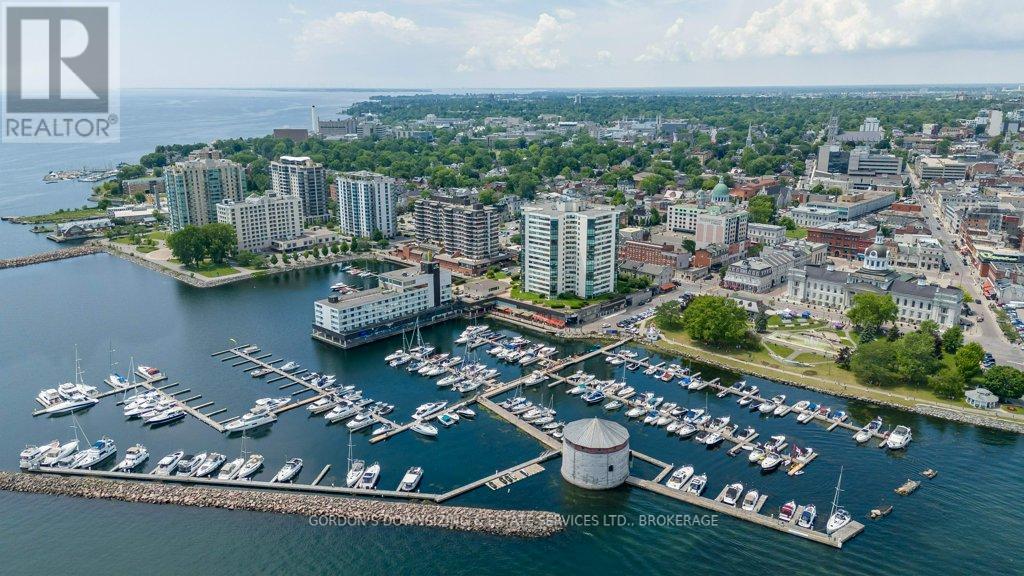408 - 165 Ontario Street Kingston, Ontario K7L 2Y6
$744,900Maintenance, Electricity, Heat, Insurance, Common Area Maintenance, Water, Parking
$1,328 Monthly
Maintenance, Electricity, Heat, Insurance, Common Area Maintenance, Water, Parking
$1,328 MonthlySituated in Kingston's charming downtown core, in the prestigious Landmark building, this bright corner unit offers a rare opportunity to experience downtown living with expansive city views and partial water views. A thoughtful design that optimizes both comfort and style, this renovated 1380 sq ft unit features many updates throughout including hardwood flooring throughout the kitchen, living/dining, den, and bedrooms, and updated tile foyer, laundry/storage, and bathrooms, updated kitchen with stone countertops, undermount sink, and stainless steel appliances, updated 3-pc ensuite and 4-pc bathrooms, custom closets in the primary bedroom, and updated doors and hardware throughout. The beautiful eat-in kitchen connects to the bright, west-facing living/dining room with patio doors to the large west balcony. French doors lead you to the third bedroom/den with a private north facing balcony overlooking the city and Kingston Harbour. The large primary bedroom features two custom closets and a beautifully updated 3-pc ensuite with a walk-in shower. Rounded out by another large bedroom, 4-pc main bathroom with a tub/shower, and in-suite laundry/storage, this unit has space for a family or a downsizer with room for guests. Enjoy everything that this beautiful location has to offer with underground parking and car wash, additional storage, waterfront patio, community BBQ, party room, library, exercise room, games room, pool, hot tub, sauna, workshop, and bike storage. The western exposure ensures that you'll finish each day with breathtaking sunsets, while the convenience of downtown living means that shops, restaurants, entertainment, KGH, and Hotel Dieu are just steps away. Schedule your private tour today! (id:29295)
Property Details
| MLS® Number | X11968038 |
| Property Type | Single Family |
| Community Name | Central City East |
| Amenities Near By | Hospital, Place Of Worship |
| Community Features | Pet Restrictions |
| Easement | Unknown |
| Features | Balcony |
| Parking Space Total | 1 |
| Structure | Dock, Breakwater |
| View Type | Lake View, City View |
| Water Front Type | Waterfront |
Building
| Bathroom Total | 1 |
| Bedrooms Above Ground | 3 |
| Bedrooms Total | 3 |
| Amenities | Car Wash, Exercise Centre, Party Room, Sauna, Storage - Locker |
| Appliances | Dishwasher, Dryer, Range, Refrigerator, Stove, Washer |
| Cooling Type | Central Air Conditioning |
| Exterior Finish | Brick |
| Fire Protection | Controlled Entry, Smoke Detectors |
| Foundation Type | Concrete |
| Heating Fuel | Natural Gas |
| Heating Type | Forced Air |
| Size Interior | 1,200 - 1,399 Ft2 |
| Type | Apartment |
Parking
| Underground | |
| Garage |
Land
| Access Type | Year-round Access, Public Docking |
| Acreage | No |
| Land Amenities | Hospital, Place Of Worship |
| Zoning Description | C1-3 |
Rooms
| Level | Type | Length | Width | Dimensions |
|---|---|---|---|---|
| Main Level | Laundry Room | 2.06 m | 2.24 m | 2.06 m x 2.24 m |
| Main Level | Living Room | 5.82 m | 3.63 m | 5.82 m x 3.63 m |
| Main Level | Dining Room | 6.32 m | 2.13 m | 6.32 m x 2.13 m |
| Main Level | Kitchen | 2.51 m | 2.57 m | 2.51 m x 2.57 m |
| Main Level | Eating Area | 2.13 m | 2.16 m | 2.13 m x 2.16 m |
| Main Level | Bedroom | 4.62 m | 3.17 m | 4.62 m x 3.17 m |
| Main Level | Bedroom | 3.4 m | 4.67 m | 3.4 m x 4.67 m |
| Main Level | Primary Bedroom | 3.33 m | 4.67 m | 3.33 m x 4.67 m |
| Main Level | Other | 2.34 m | 1.5 m | 2.34 m x 1.5 m |
| Main Level | Bathroom | 2.24 m | 2.06 m | 2.24 m x 2.06 m |

Marty Gordon
Broker
www.gogordons.com/
690 Innovation Dr
Kingston, Ontario K7K 7E7
(613) 542-0963
www.gogordons.com/











































