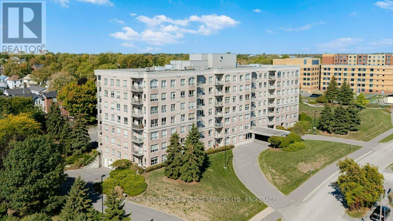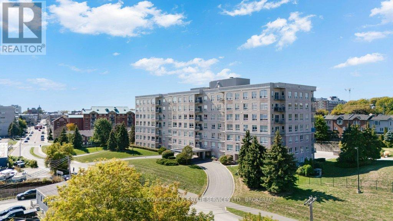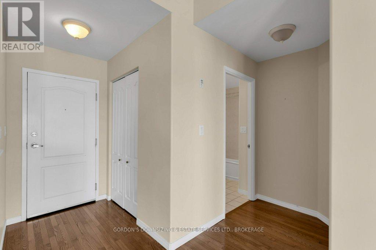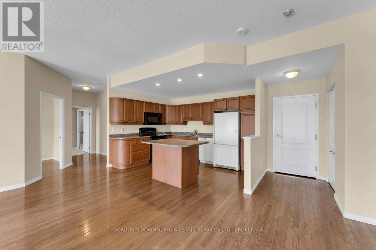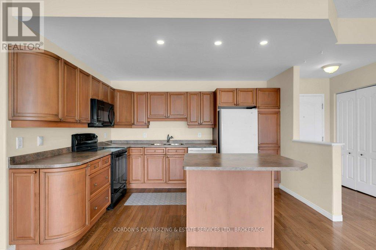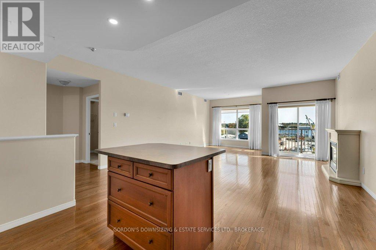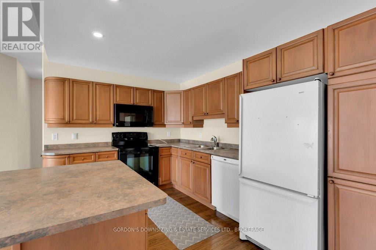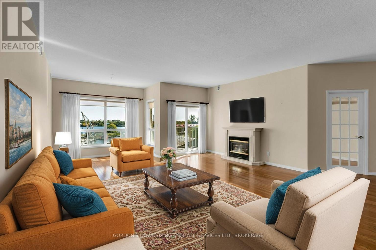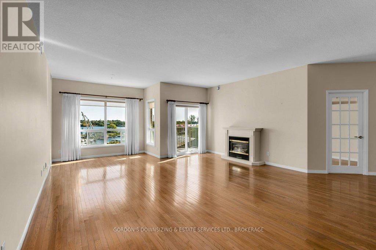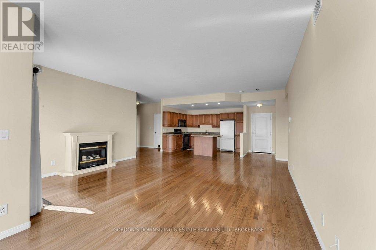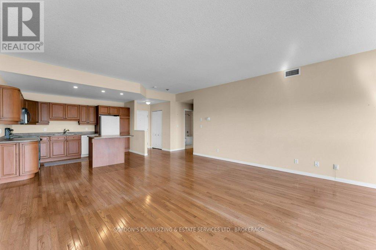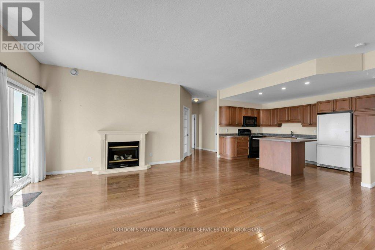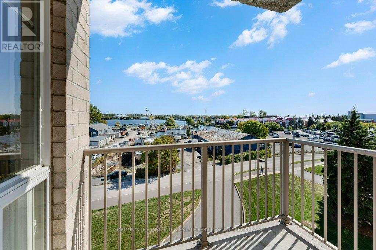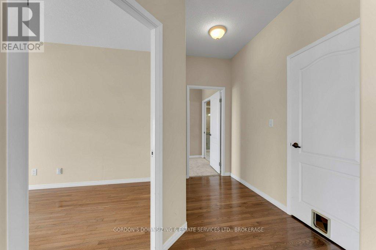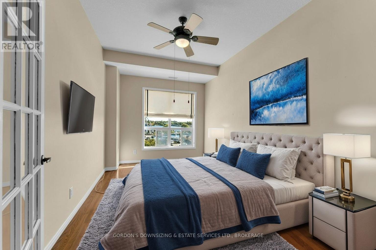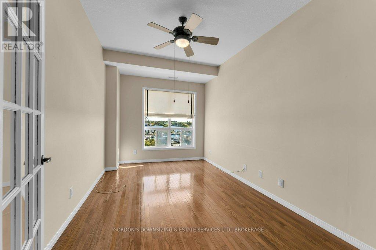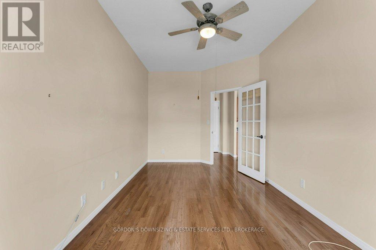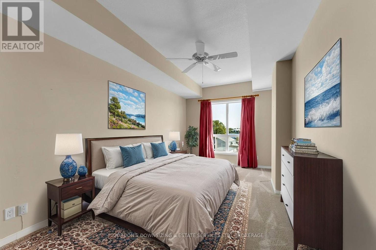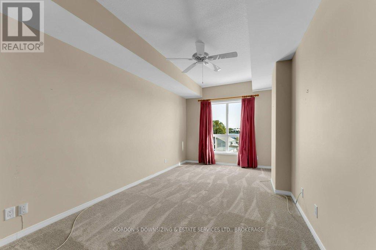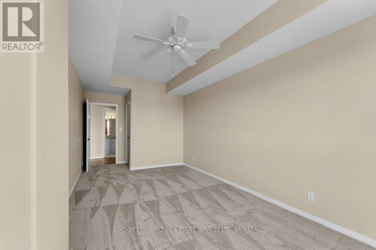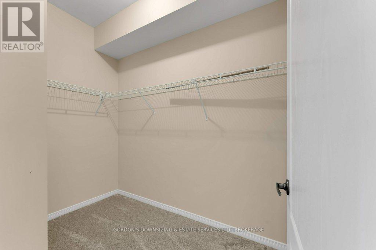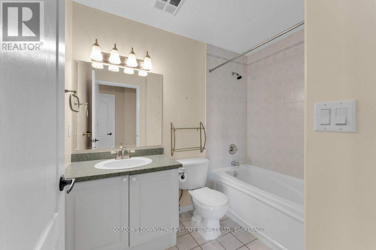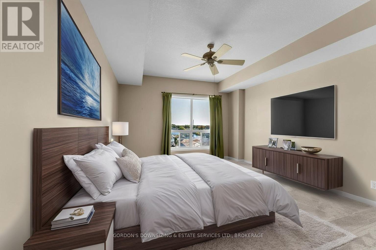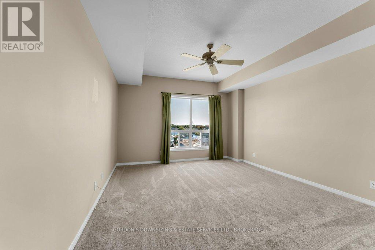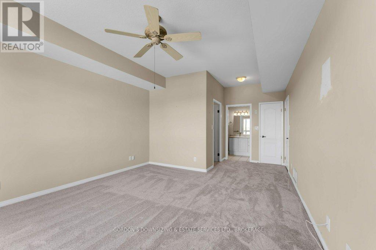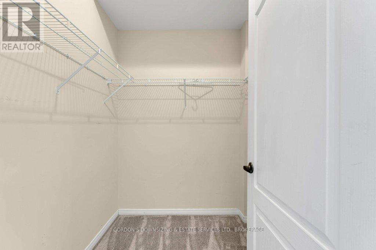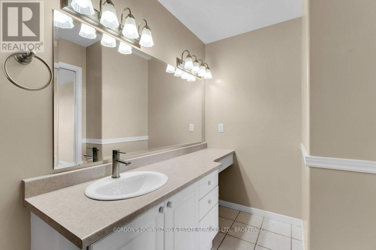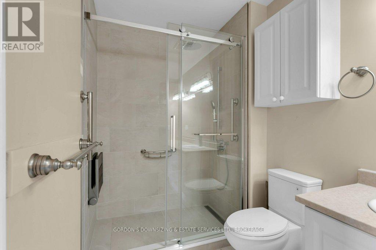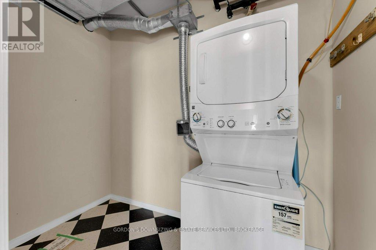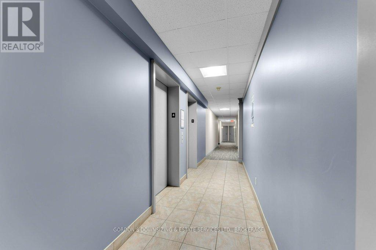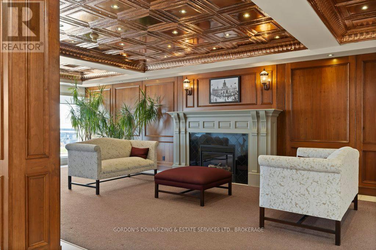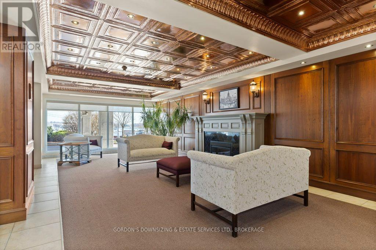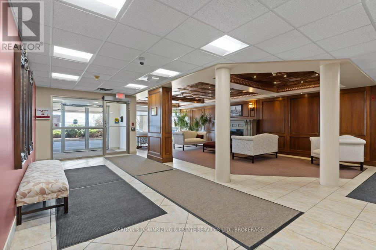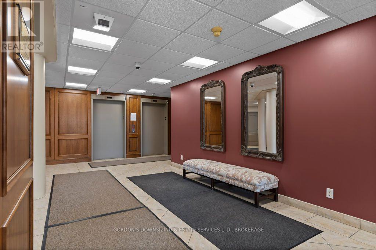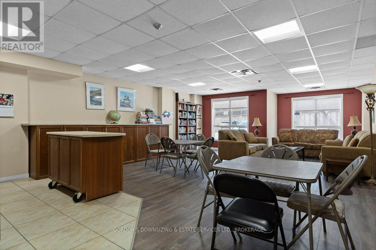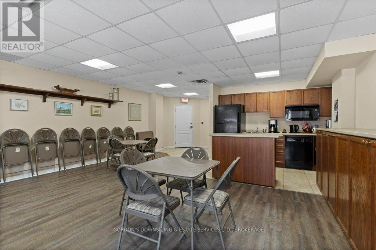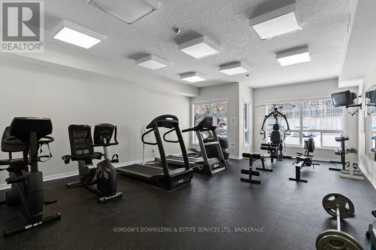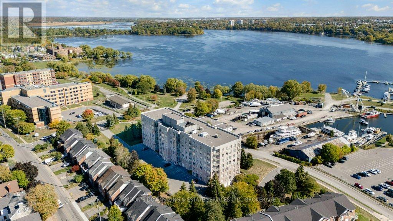410 - 350 Wellington Street Kingston, Ontario K7K 7J7
$739,900Maintenance, Heat, Electricity, Water, Common Area Maintenance, Insurance, Parking
$1,266 Monthly
Maintenance, Heat, Electricity, Water, Common Area Maintenance, Insurance, Parking
$1,266 MonthlyLuxury Waterfront Living in Downtown Kingston. Welcome to The Leeuwarden at 350 Wellington Street Unit 410, one of Kingston's most sought-after waterfront addresses. Perfectly positioned just steps from downtown, this bright and spacious 2 Bedroom plus Den, 2-Bathroom condo offers the ideal balance of vibrant city living and serene waterfront views. From the moment you enter, you'll be impressed by the open-concept living and dining area, featuring a cozy fireplace, gleaming hardwood floors, and expansive windows that flood the space with natural light while framing views of the harbour and marina. The well-designed kitchen offers excellent counter space, a centre island with additional storage, and ample cabinetry - perfect for both everyday living and entertaining. The primary suite is a private retreat, complete with a walk-in closet and a 3-piece ensuite, thoughtfully separated from the second bedroom for added privacy. A main 4-piece guest bath adds convenience for visitors. The Den offers flexible space - ideal as a home office, reading nook, or optional third bedroom. Step outside to your private balcony and take in the waterfront scenery, or enjoy the buildings amenities, including a fitness room, guest suite, and inviting common spaces for social gatherings. Unit 410 also boasts brand new tasteful carpeting in both bedrooms, a rare two dedicated parking spaces, a large in-suite utility/storage laundry room, and an additional storage locker on the lower level. With Kingston's restaurants, boutiques, and cultural attractions just a short distance away - and the peaceful charm of waterfront living at your doorstep - this is a home that truly has it all. Status Certificate available. Offers will be presented on October 21st. (id:29295)
Property Details
| MLS® Number | X12449101 |
| Property Type | Single Family |
| Community Name | 22 - East of Sir John A. Blvd |
| Amenities Near By | Hospital, Marina, Park |
| Community Features | Pet Restrictions |
| Features | Hillside, Conservation/green Belt, Elevator, Balcony |
| Parking Space Total | 2 |
| View Type | View, View Of Water |
Building
| Bathroom Total | 2 |
| Bedrooms Above Ground | 3 |
| Bedrooms Total | 3 |
| Age | 16 To 30 Years |
| Amenities | Exercise Centre, Party Room, Fireplace(s), Storage - Locker |
| Appliances | Dishwasher, Dryer, Microwave, Stove, Washer, Refrigerator |
| Cooling Type | Central Air Conditioning |
| Exterior Finish | Brick |
| Fire Protection | Controlled Entry |
| Fireplace Present | Yes |
| Fireplace Total | 1 |
| Foundation Type | Concrete |
| Heating Fuel | Electric |
| Heating Type | Forced Air |
| Size Interior | 1,400 - 1,599 Ft2 |
| Type | Apartment |
Parking
| Underground | |
| Garage |
Land
| Acreage | No |
| Land Amenities | Hospital, Marina, Park |
| Surface Water | Lake/pond |
Rooms
| Level | Type | Length | Width | Dimensions |
|---|---|---|---|---|
| Main Level | Kitchen | 3.79 m | 2.79 m | 3.79 m x 2.79 m |
| Main Level | Dining Room | 5.5 m | 3.41 m | 5.5 m x 3.41 m |
| Main Level | Living Room | 5.47 m | 4.39 m | 5.47 m x 4.39 m |
| Main Level | Primary Bedroom | 3.98 m | 6.38 m | 3.98 m x 6.38 m |
| Main Level | Bedroom 2 | 2.85 m | 4.95 m | 2.85 m x 4.95 m |
| Main Level | Bedroom 3 | 3 m | 6.4 m | 3 m x 6.4 m |
| Main Level | Bathroom | 3.77 m | 1.7 m | 3.77 m x 1.7 m |
| Main Level | Bathroom | 2.53 m | 1.78 m | 2.53 m x 1.78 m |
| Other | Laundry Room | 2.82 m | 1.62 m | 2.82 m x 1.62 m |

Rachelle Mintz-Friis
Salesperson
690 Innovation Dr
Kingston, Ontario K7K 7E7
(613) 542-0963
www.gogordons.com/


