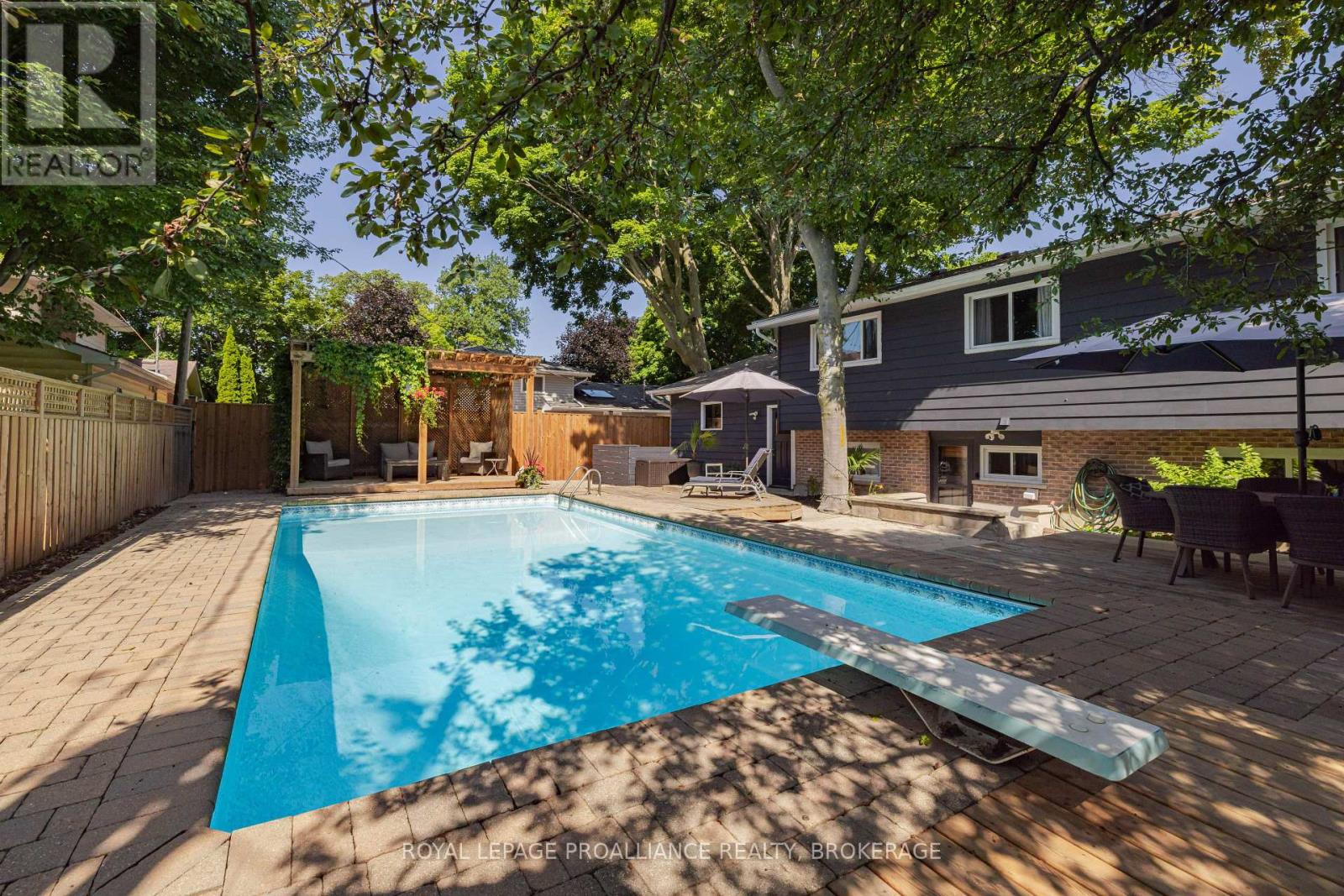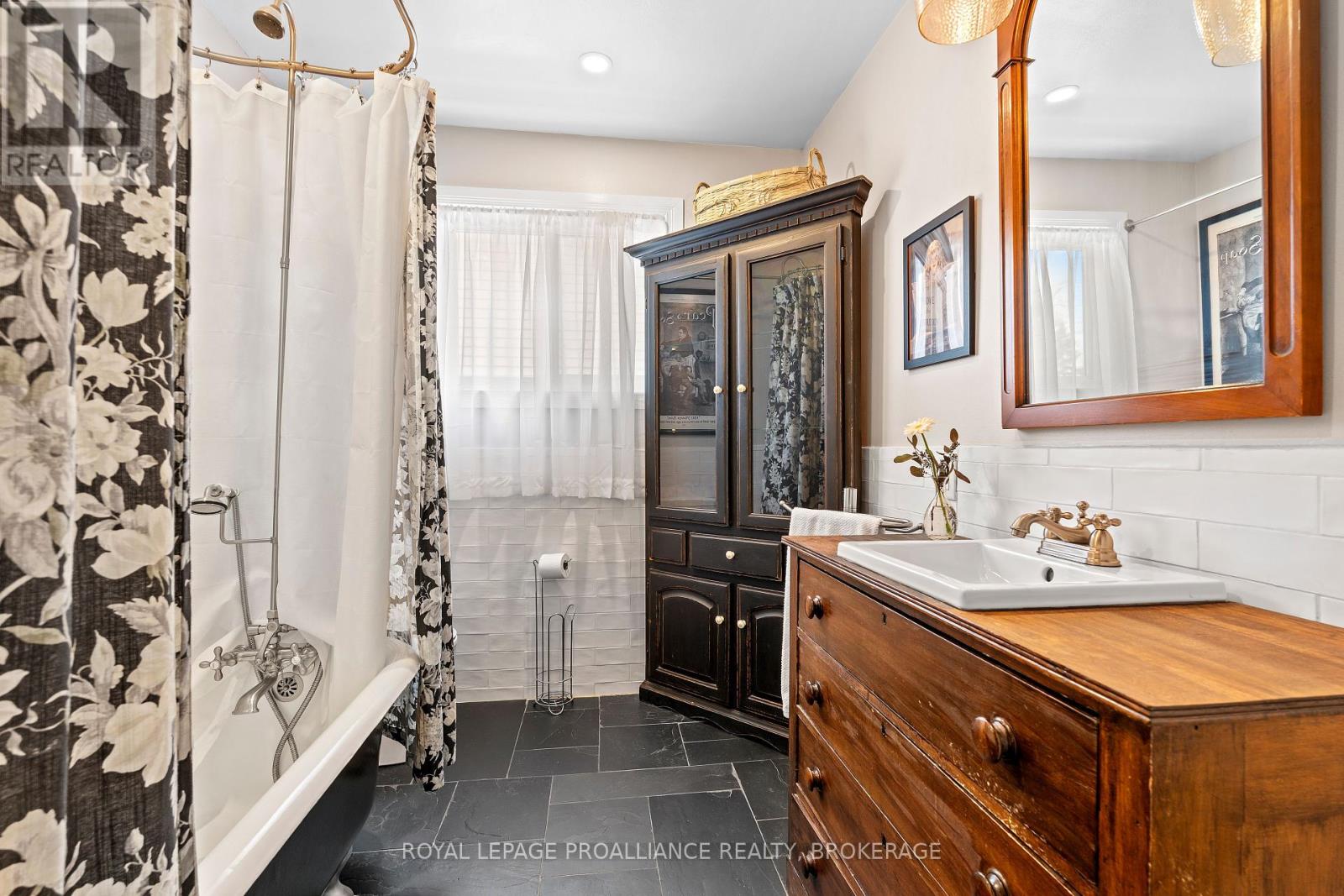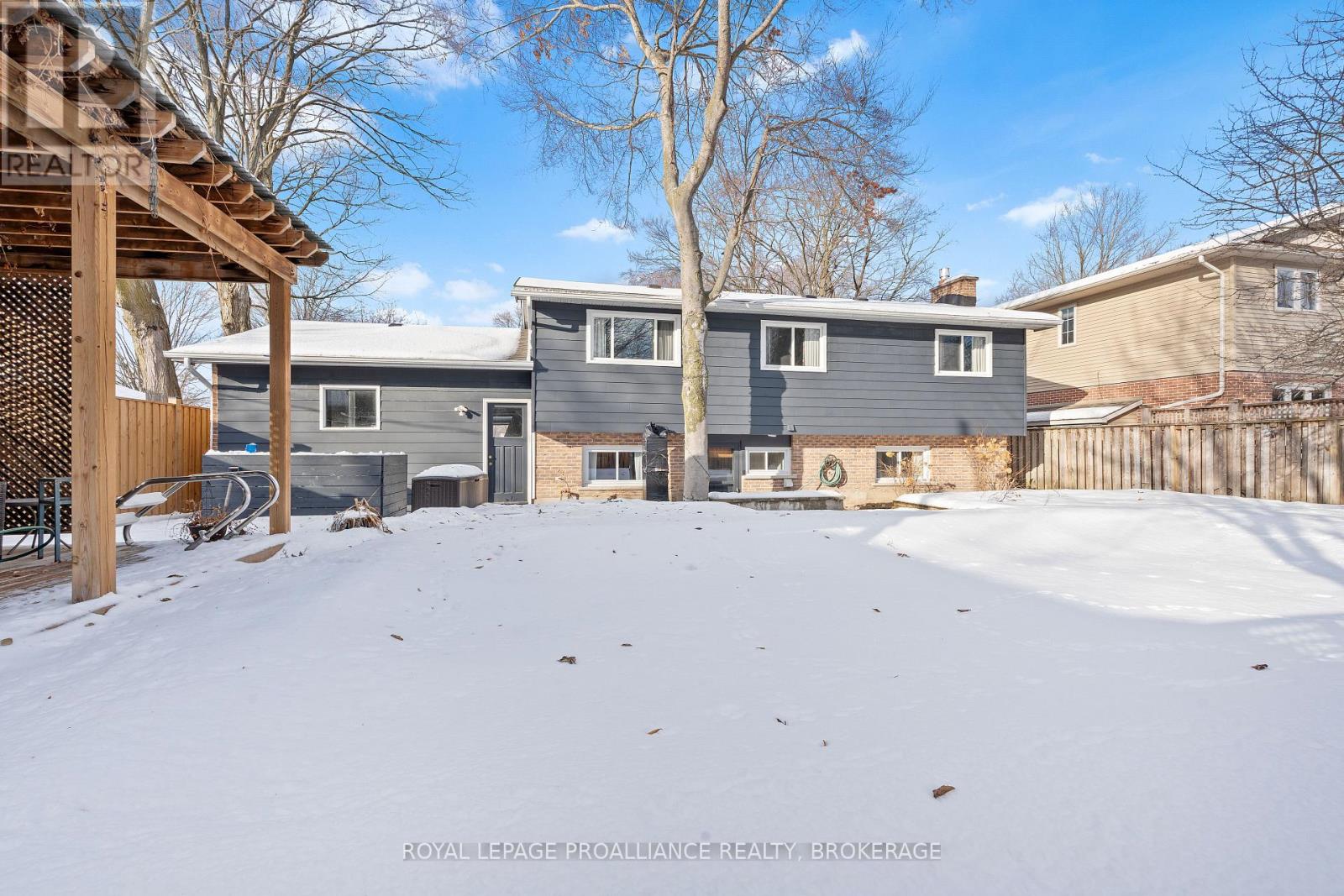423 Carrie Crescent Kingston, Ontario K7M 5X7
$824,000
This beautifully maintained & expansive family home has everything you could wish for, both inside and out! Featuring a backyard paradise surrounded by mature trees and no direct rear neighbour, you'll fall in love with the private poolside haven. The 16 x 32' inground pool deck offers new interlocking stone, and a variety of sitting areas to enjoy including a sheltered gazebo where you swing in your hammock. Inside, this spacious 4-level split has lots of room to spread out. The main floor boasts gorgeous slate flooring and an updated kitchen, designed for a chef with double wall ovens, 6-burner gas stove, mix of butcher block & Quartz counters & pantry with pull-out drawers. A side door provides easy access to BBQ, including a natural gas BBQ line. Off the kitchen is a bright dining area and generous living room with windows overlooking the lush front yard. Upstairs there are 3 bedrooms, including a spacious master with a 3pc ensuite & custom walk-in closet, and a main bathroom with clawfoot tub and antique vanity and corner cabinet. Both bathrooms feature in-floor heat, keeping you cozy all winter. The lower level provides a family room (currently used as a dining room) with lovely brick fireplace, a spacious 4th bedroom and modern 2pc bathroom. The laundry room features built-in cabinetry and convenient access to the backyard sanctuary. Continuing down to the basement, there is a large recreation room with electric fireplace, a cold cellar and lots of storage. With a long list of updates including shingles (2024), garage door opener (2025), furnace (2018), A/C (2012), pool equipment and c/vac there is nothing left to do! Set on a generous lot in a mature neighbourhood close to schools & shopping, this special property truly has a country feel with the convenience of city living. (id:29295)
Open House
This property has open houses!
2:00 pm
Ends at:4:00 pm
Property Details
| MLS® Number | X11973136 |
| Property Type | Single Family |
| Community Name | City SouthWest |
| Amenities Near By | Park, Public Transit, Schools |
| Community Features | School Bus |
| Equipment Type | Water Heater - Gas |
| Features | Flat Site |
| Parking Space Total | 8 |
| Pool Type | Inground Pool |
| Rental Equipment Type | Water Heater - Gas |
| Structure | Deck, Patio(s), Porch |
Building
| Bathroom Total | 3 |
| Bedrooms Above Ground | 4 |
| Bedrooms Total | 4 |
| Amenities | Fireplace(s) |
| Appliances | Garage Door Opener Remote(s), Oven - Built-in, Central Vacuum, Water Softener, Blinds, Dishwasher, Dryer, Microwave, Oven, Refrigerator, Stove, Washer |
| Basement Development | Finished |
| Basement Features | Separate Entrance, Walk Out |
| Basement Type | N/a (finished) |
| Construction Style Attachment | Detached |
| Construction Style Split Level | Backsplit |
| Cooling Type | Central Air Conditioning |
| Exterior Finish | Aluminum Siding, Brick |
| Fireplace Present | Yes |
| Fireplace Total | 2 |
| Foundation Type | Block |
| Half Bath Total | 1 |
| Heating Fuel | Natural Gas |
| Heating Type | Forced Air |
| Type | House |
| Utility Water | Municipal Water |
Parking
| Attached Garage |
Land
| Acreage | No |
| Fence Type | Fenced Yard |
| Land Amenities | Park, Public Transit, Schools |
| Landscape Features | Landscaped |
| Sewer | Sanitary Sewer |
| Size Depth | 120 Ft |
| Size Frontage | 65 Ft |
| Size Irregular | 65 X 120 Ft |
| Size Total Text | 65 X 120 Ft |
Rooms
| Level | Type | Length | Width | Dimensions |
|---|---|---|---|---|
| Second Level | Bathroom | 2.09 m | 2.44 m | 2.09 m x 2.44 m |
| Second Level | Bathroom | 1.3 m | 2.42 m | 1.3 m x 2.42 m |
| Second Level | Bedroom 2 | 3.41 m | 2.9 m | 3.41 m x 2.9 m |
| Second Level | Bedroom 3 | 2.98 m | 3.48 m | 2.98 m x 3.48 m |
| Basement | Recreational, Games Room | 7.7 m | 5.66 m | 7.7 m x 5.66 m |
| Lower Level | Family Room | 4.2 m | 5.3 m | 4.2 m x 5.3 m |
| Lower Level | Bedroom 4 | 4.52 m | 3 m | 4.52 m x 3 m |
| Lower Level | Laundry Room | 2.1 m | 2.28 m | 2.1 m x 2.28 m |
| Main Level | Kitchen | 5.55 m | 3.02 m | 5.55 m x 3.02 m |
| Main Level | Dining Room | 3.32 m | 3.02 m | 3.32 m x 3.02 m |
| Main Level | Living Room | 5.94 m | 3.47 m | 5.94 m x 3.47 m |

Jody Hanley
Salesperson
7-640 Cataraqui Woods Drive
Kingston, Ontario K7P 2Y5
(613) 384-1200
www.discoverroyallepage.ca/

















































