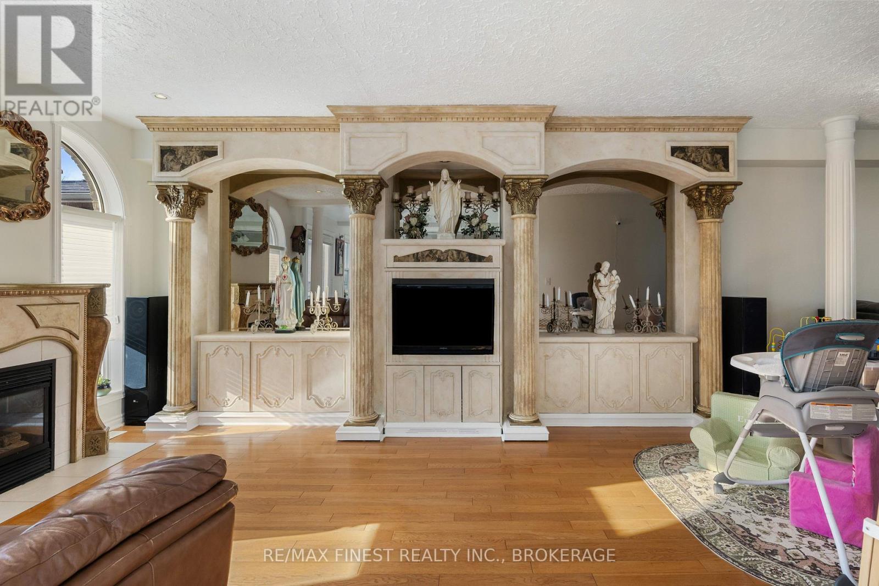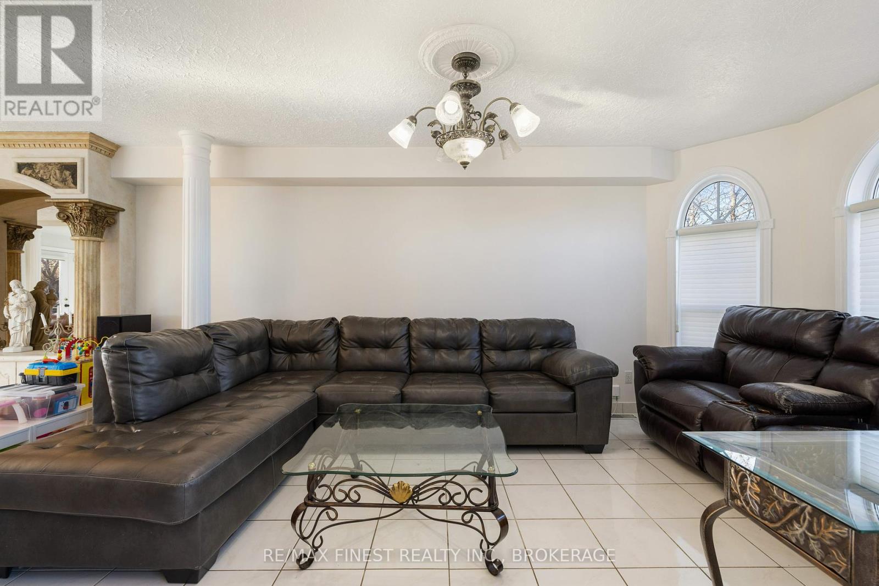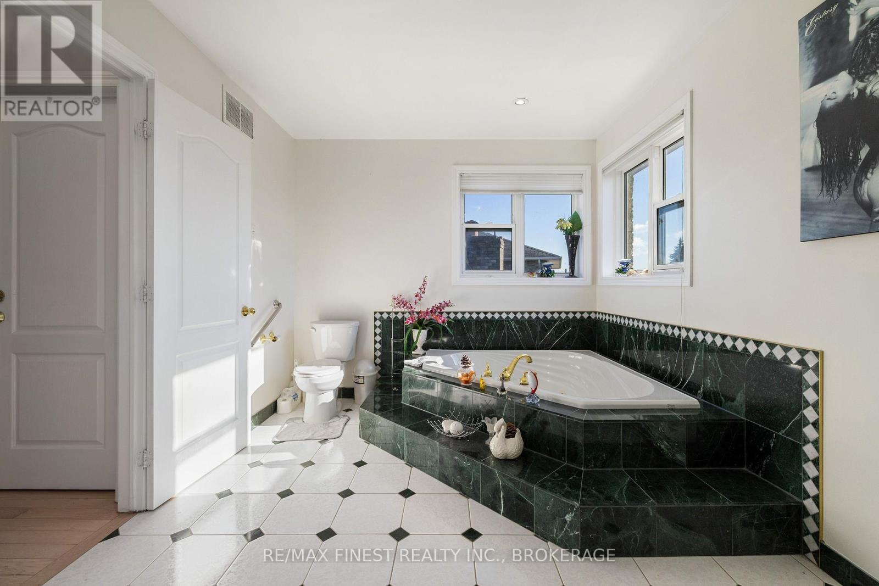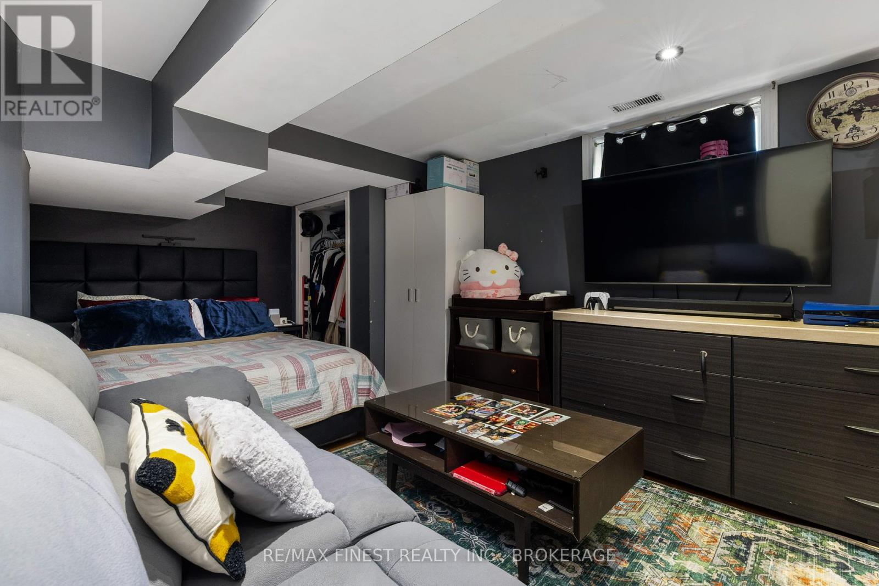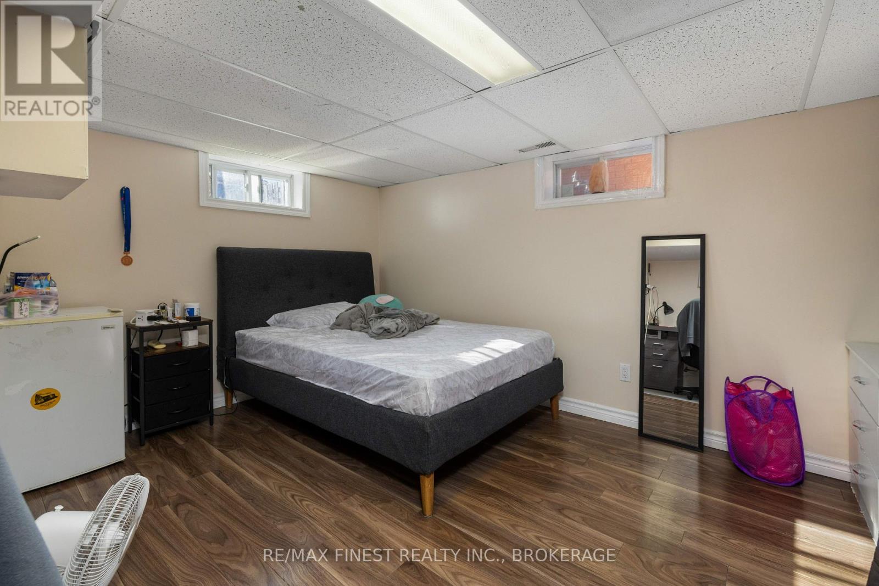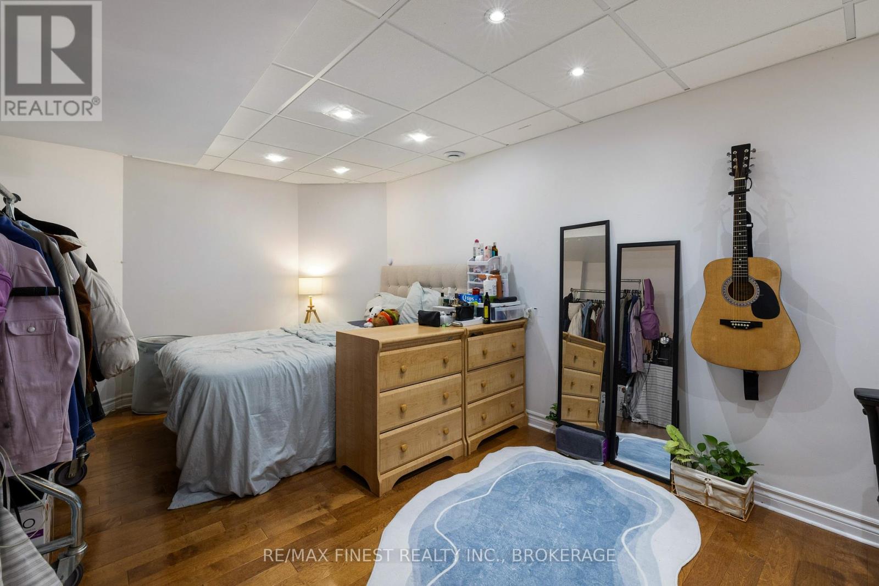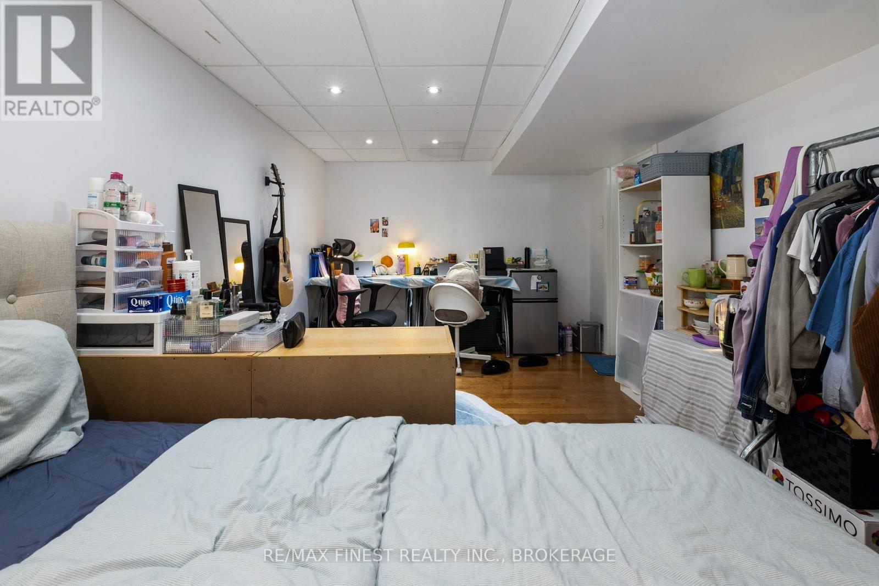425 Kingsdale Avenue Kingston, Ontario K7M 7Z9
$989,999
Welcome to 425 Kingsdale Avenue, Kingston, Ontario. Discover this spacious 7-bedroom, 4-bathroom home located in the heart of Kingston. Perfectly positioned in a family-friendly neighborhood, this residence offers incredible convenience with nearby parks, top-rated schools, and shopping centers.Inside, you'll find a bright, carpet-free interior designed for modern living and low maintenance. With 4 well-appointed bathrooms, there's plenty of space for everyone, adding both comfort and privacy.A double-car garage provides ample storage and parking, while the fully fenced backyard is perfect for outdoor gatherings, playtime, or simply relaxing in a private setting.Don't miss the opportunity to own this well-appointed home in one of Kingston's most sought-after areas- 425 Kingsdale Avenue is ready to welcome you! Konner Mac Rae RE/MAX Finest Realty Inc. is 3rd list Agent. **EXTRAS** New Roof in 2018, New Furnace is 2016 (id:29295)
Property Details
| MLS® Number | X10433618 |
| Property Type | Single Family |
| Community Name | East Gardiners Rd |
| Amenities Near By | Park, Public Transit |
| Community Features | Community Centre |
| Features | Level Lot, Ravine, Flat Site, Dry, Carpet Free |
| Parking Space Total | 4 |
| Structure | Deck |
Building
| Bathroom Total | 4 |
| Bedrooms Above Ground | 3 |
| Bedrooms Below Ground | 4 |
| Bedrooms Total | 7 |
| Amenities | Fireplace(s) |
| Appliances | Dryer, Refrigerator, Stove, Washer |
| Basement Development | Finished |
| Basement Type | Full (finished) |
| Construction Style Attachment | Detached |
| Cooling Type | Central Air Conditioning, Air Exchanger |
| Exterior Finish | Brick |
| Fireplace Present | Yes |
| Flooring Type | Porcelain Tile, Hardwood |
| Foundation Type | Poured Concrete |
| Half Bath Total | 1 |
| Heating Fuel | Natural Gas |
| Heating Type | Forced Air |
| Stories Total | 2 |
| Size Interior | 2,000 - 2,500 Ft2 |
| Type | House |
| Utility Water | Municipal Water |
Parking
| Attached Garage |
Land
| Acreage | No |
| Land Amenities | Park, Public Transit |
| Sewer | Sanitary Sewer |
| Size Depth | 100 Ft |
| Size Frontage | 63 Ft ,4 In |
| Size Irregular | 63.4 X 100 Ft |
| Size Total Text | 63.4 X 100 Ft|under 1/2 Acre |
| Surface Water | River/stream |
| Zoning Description | R2-6 |
Rooms
| Level | Type | Length | Width | Dimensions |
|---|---|---|---|---|
| Second Level | Primary Bedroom | 3.27 m | 6.75 m | 3.27 m x 6.75 m |
| Second Level | Bedroom 2 | 3.84 m | 2.72 m | 3.84 m x 2.72 m |
| Second Level | Bedroom 3 | 3.17 m | 3.96 m | 3.17 m x 3.96 m |
| Second Level | Bathroom | 2.17 m | 3.91 m | 2.17 m x 3.91 m |
| Basement | Bedroom | 3.07 m | 6.68 m | 3.07 m x 6.68 m |
| Basement | Bathroom | 3.06 m | 1.76 m | 3.06 m x 1.76 m |
| Basement | Bedroom 4 | 3.7 m | 3.98 m | 3.7 m x 3.98 m |
| Main Level | Dining Room | 3.09 m | 5.04 m | 3.09 m x 5.04 m |
| Main Level | Kitchen | 3.18 m | 5 m | 3.18 m x 5 m |
| Main Level | Family Room | 3.61 m | 6.81 m | 3.61 m x 6.81 m |
| Main Level | Living Room | 3.08 m | 4.1 m | 3.08 m x 4.1 m |
| Main Level | Bathroom | 1.4 m | 1.75 m | 1.4 m x 1.75 m |
Utilities
| Cable | Installed |
| Sewer | Installed |

Hamish Matthew
Salesperson
finest-realty.com/
105-1329 Gardiners Rd
Kingston, Ontario K7P 0L8
(613) 389-7777
remaxfinestrealty.com/

Randy Beck
Salesperson
www.randybeck.ca/
105-1329 Gardiners Rd
Kingston, Ontario K7P 0L8
(613) 389-7777
remaxfinestrealty.com/










