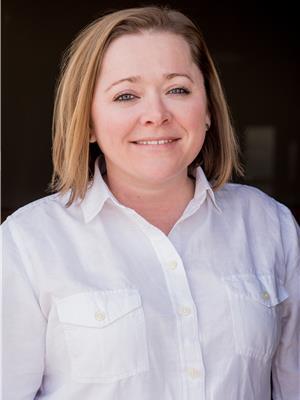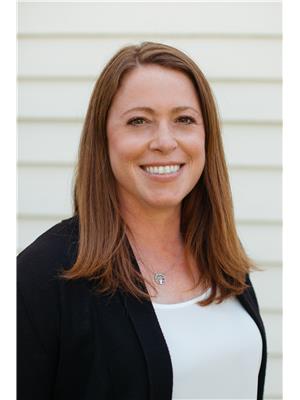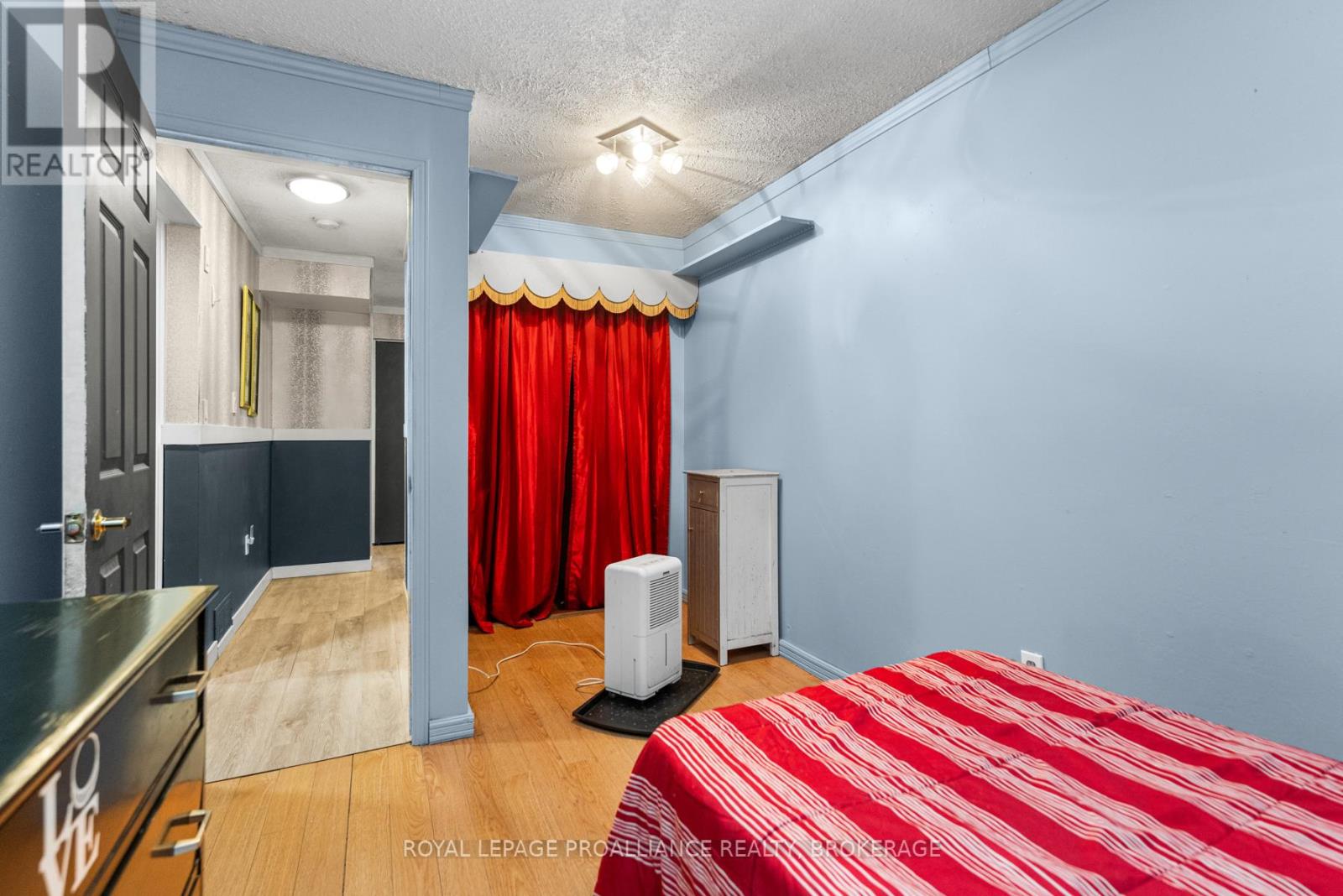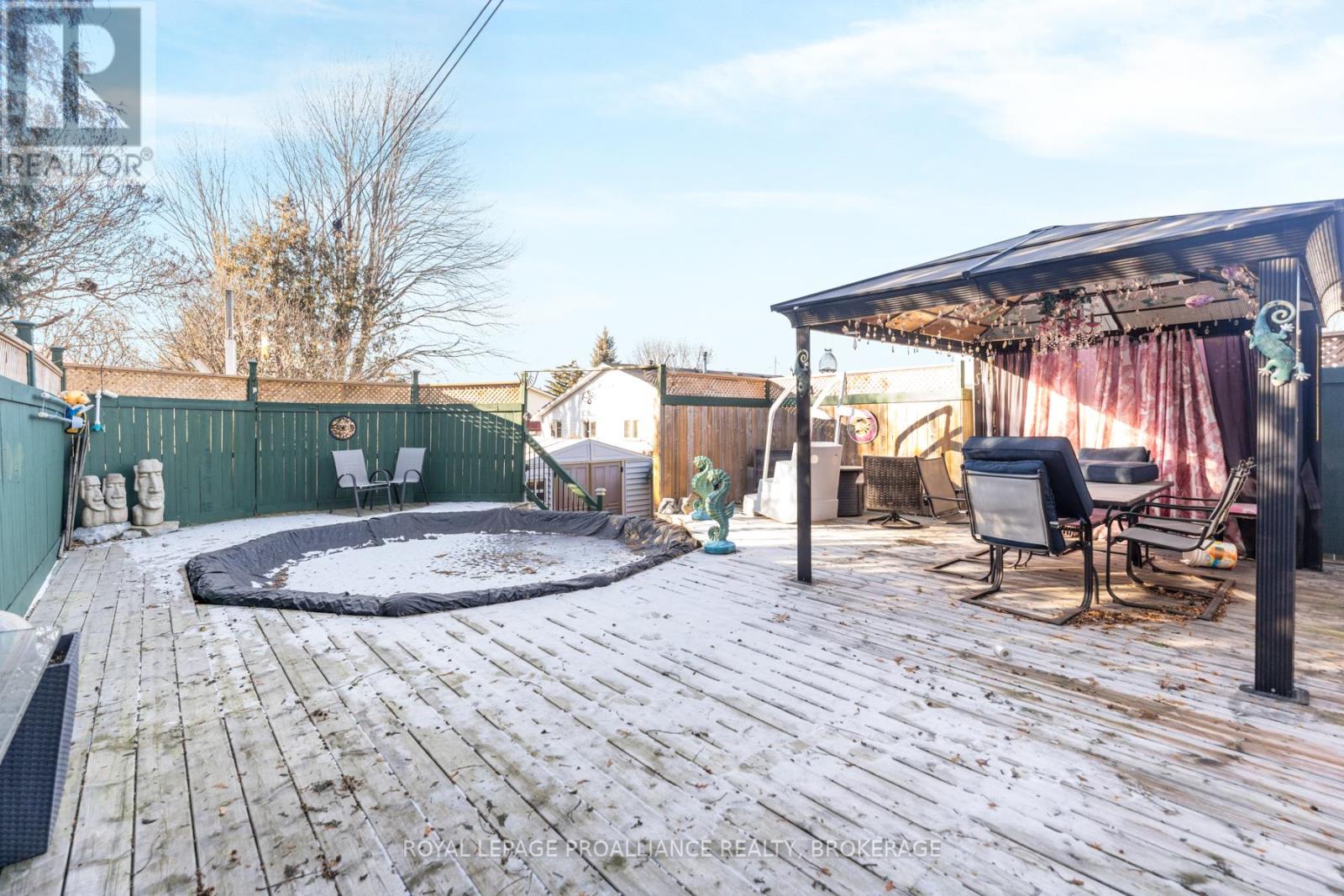46 Wycliffe Crescent Kingston, Ontario K7K 5Z1
$444,000
Welcome home to 46 Wycliffe Crescent! If location is important this property is a must see. Centrally located in the city of Kingston and walking distance to schools, parks, shops, transit and more! Looking to sit back, relax and enjoy the good life look no further! This 3 bed, 1 & 1/2 bath home has been updated and upgraded throughout over the last 20+ years! Thoughtfully redesigned main level with open concept kitchen, dining room, living room. 3 good sized bedrooms and additional half bath. The back yard is fully fenced private oasis with sprawling deck, gazebo and pool. Plenty of storage space. Lots of extras and upgrades, inside and out! like heated floors, spa like main bathroom and so much more! Have a look today! **** EXTRAS **** Pool & Pool Equipment (id:29295)
Open House
This property has open houses!
2:00 pm
Ends at:4:00 pm
Property Details
| MLS® Number | X11932308 |
| Property Type | Single Family |
| Community Name | East of Sir John A. Blvd |
| Amenities Near By | Place Of Worship, Public Transit, Schools |
| Equipment Type | Water Heater |
| Features | Level Lot, Flat Site, Lighting, Dry, Level, Carpet Free |
| Parking Space Total | 3 |
| Pool Type | Above Ground Pool |
| Rental Equipment Type | Water Heater |
| Structure | Porch, Shed |
| View Type | View, City View |
Building
| Bathroom Total | 2 |
| Bedrooms Above Ground | 3 |
| Bedrooms Total | 3 |
| Appliances | Water Heater, Refrigerator, Stove, Washer |
| Architectural Style | Bungalow |
| Basement Development | Finished |
| Basement Type | N/a (finished) |
| Construction Style Attachment | Semi-detached |
| Cooling Type | Ventilation System |
| Exterior Finish | Aluminum Siding, Brick |
| Fire Protection | Smoke Detectors |
| Foundation Type | Block |
| Half Bath Total | 1 |
| Heating Fuel | Natural Gas |
| Heating Type | Forced Air |
| Stories Total | 1 |
| Size Interior | 700 - 1,100 Ft2 |
| Type | House |
| Utility Water | Municipal Water |
Land
| Acreage | No |
| Fence Type | Fenced Yard |
| Land Amenities | Place Of Worship, Public Transit, Schools |
| Landscape Features | Landscaped |
| Sewer | Sanitary Sewer |
| Size Depth | 100 Ft |
| Size Frontage | 30 Ft |
| Size Irregular | 30 X 100 Ft |
| Size Total Text | 30 X 100 Ft|under 1/2 Acre |
| Zoning Description | A3.103 |
Rooms
| Level | Type | Length | Width | Dimensions |
|---|---|---|---|---|
| Lower Level | Primary Bedroom | 3.07 m | 3.35 m | 3.07 m x 3.35 m |
| Lower Level | Bedroom | 2.9 m | 3.15 m | 2.9 m x 3.15 m |
| Lower Level | Bathroom | 1.6 m | 1.78 m | 1.6 m x 1.78 m |
| Lower Level | Bedroom | 2.59 m | 4.5 m | 2.59 m x 4.5 m |
| Lower Level | Utility Room | 2.9 m | 2.01 m | 2.9 m x 2.01 m |
| Main Level | Kitchen | 3.58 m | 3.2 m | 3.58 m x 3.2 m |
| Main Level | Living Room | 3.45 m | 4.5 m | 3.45 m x 4.5 m |
| Main Level | Dining Room | 3.66 m | 7.98 m | 3.66 m x 7.98 m |
| Main Level | Bathroom | 1.78 m | 2.44 m | 1.78 m x 2.44 m |
Utilities
| Cable | Available |
| Wireless | Available |
| Sewer | Installed |

Liza Tallen
Broker
www.kingstonhomefinder.com/
7-640 Cataraqui Woods Drive
Kingston, Ontario K7P 2Y5
(613) 384-1200
www.discoverroyallepage.ca/

Lisa Salamone
Broker
7-640 Cataraqui Woods Drive
Kingston, Ontario K7P 2Y5
(613) 384-1200
www.discoverroyallepage.ca/







































