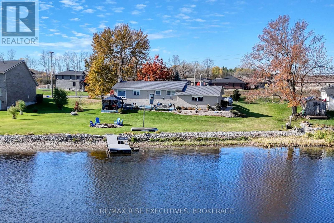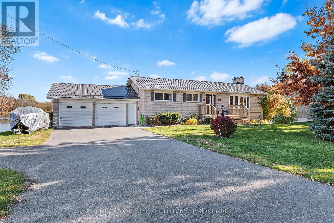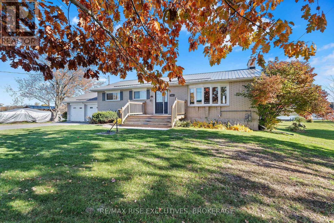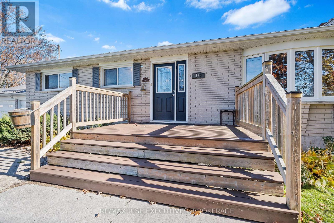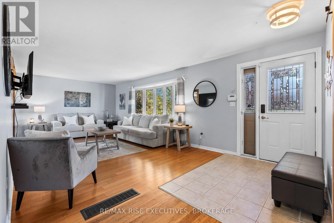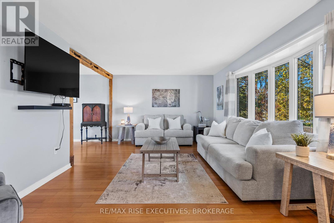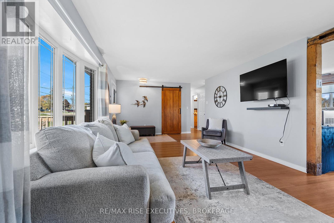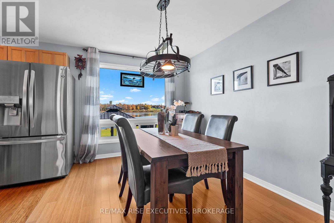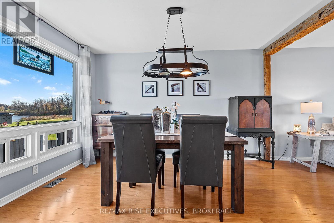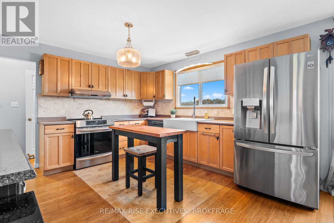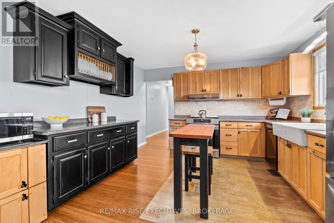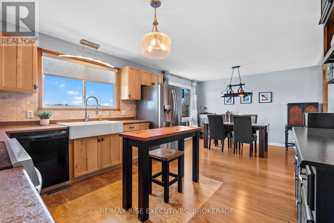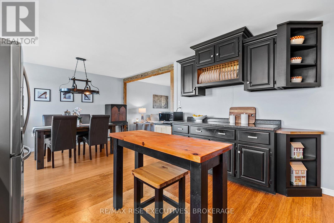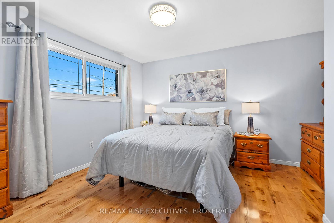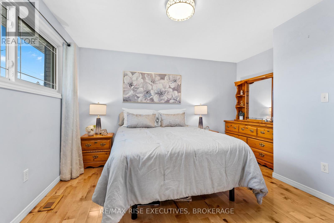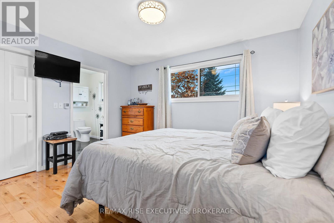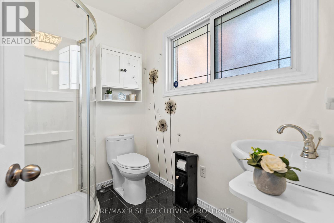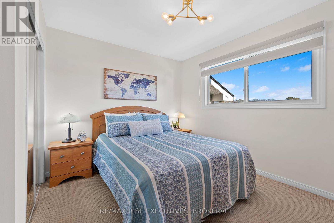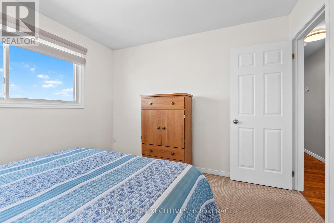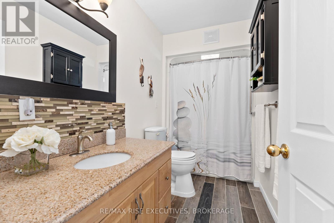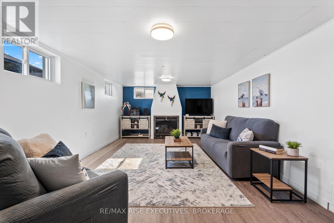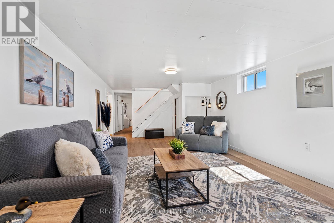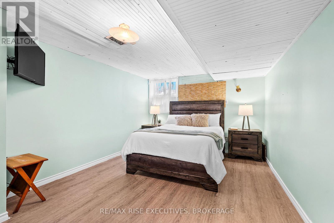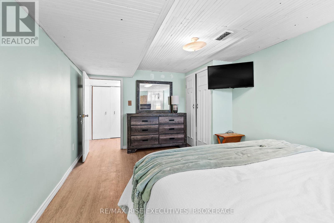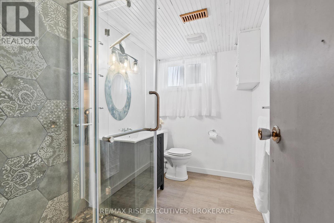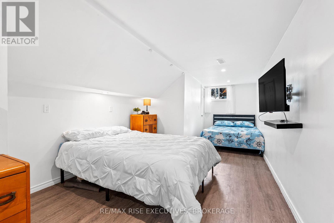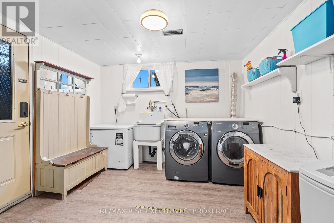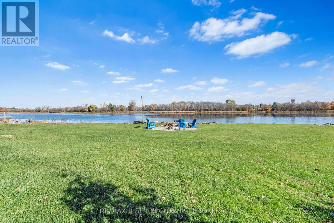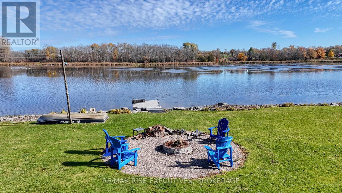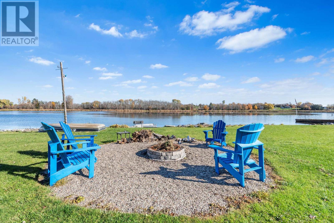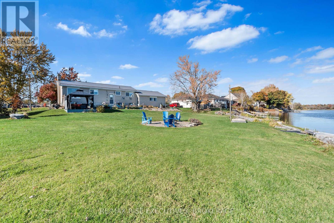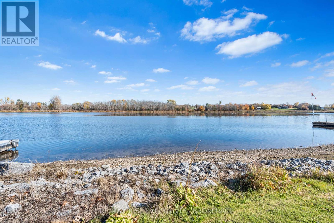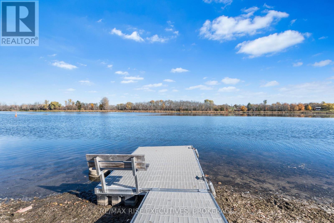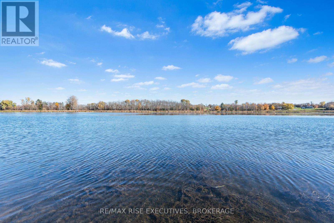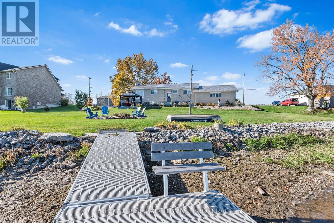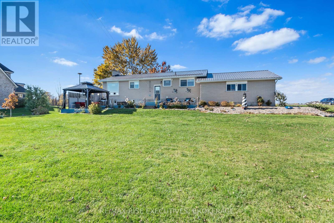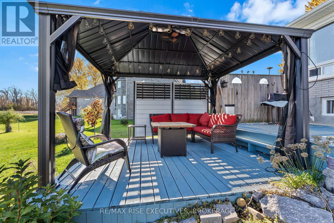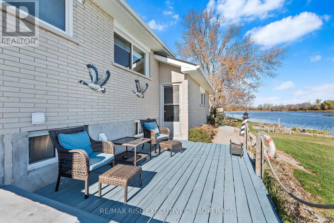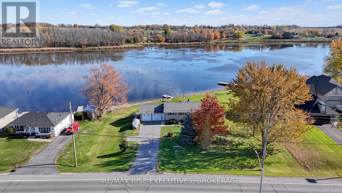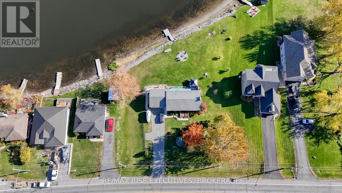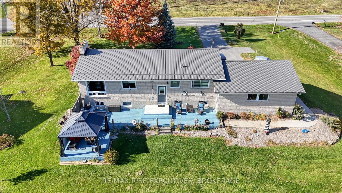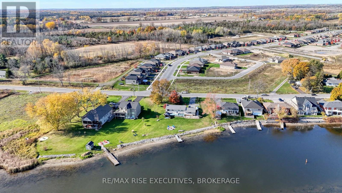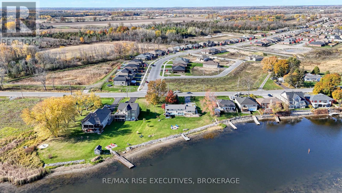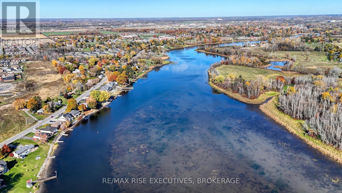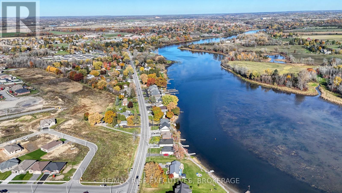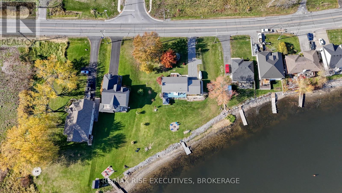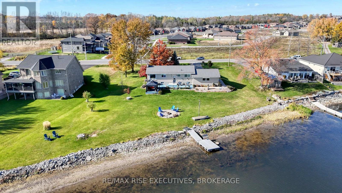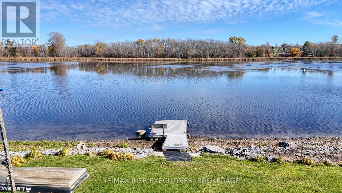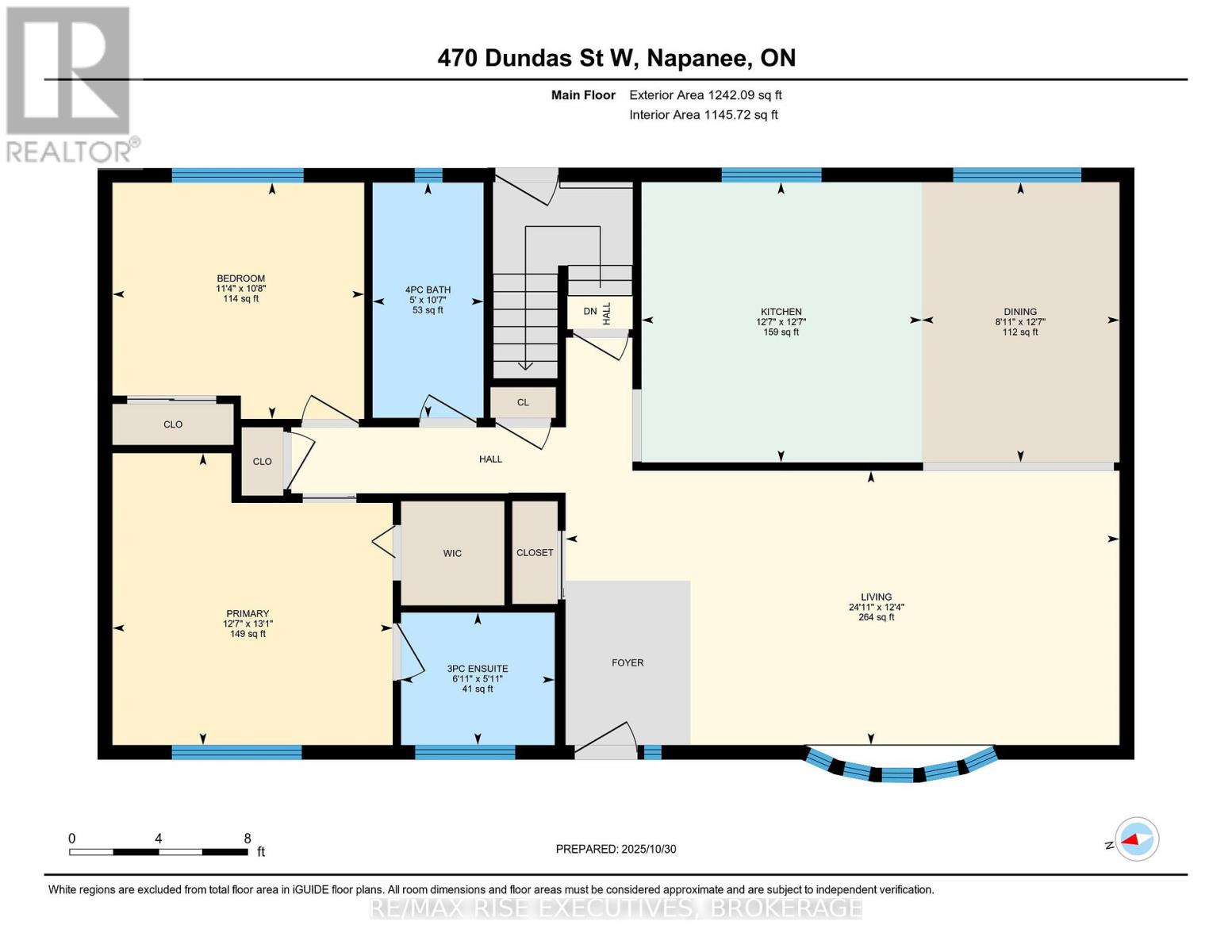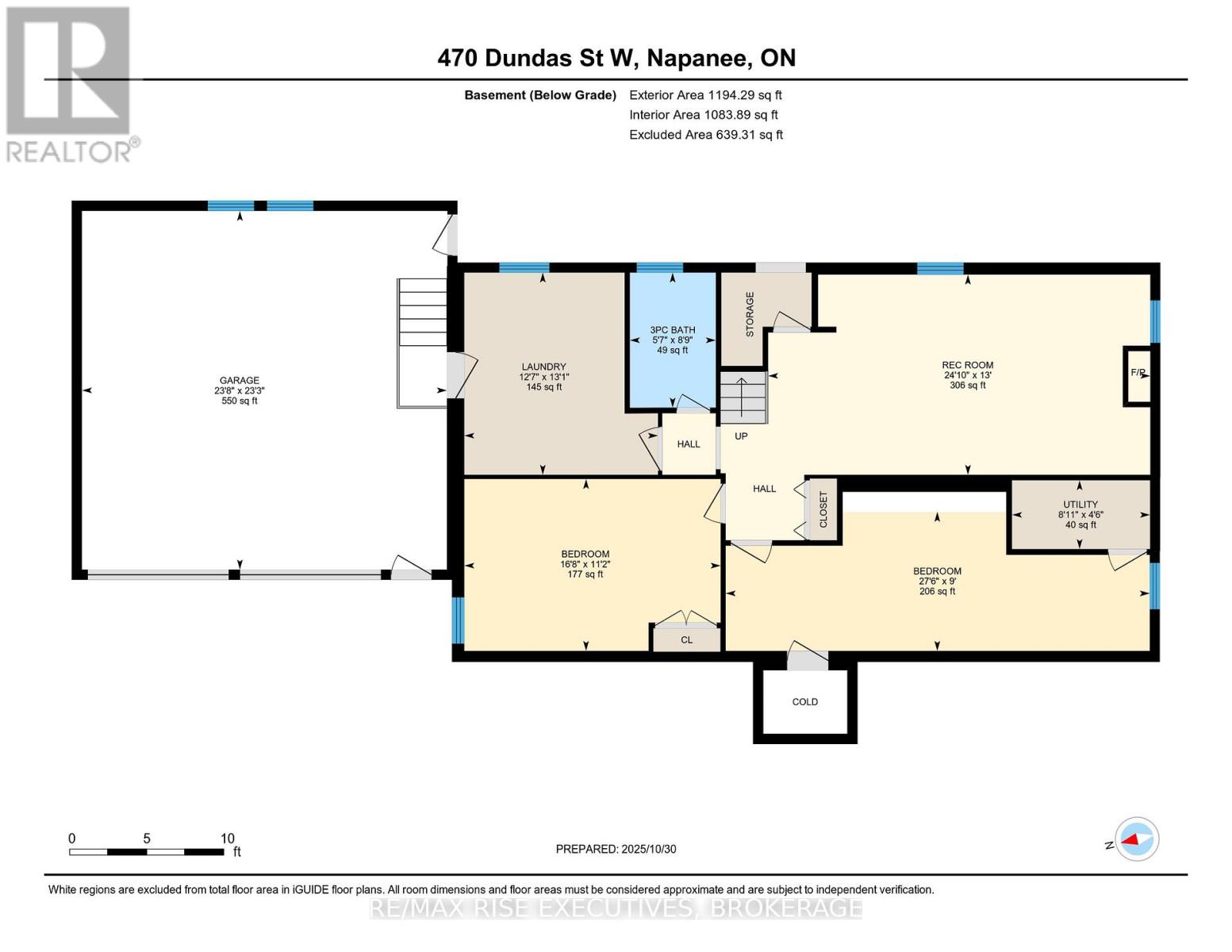470 Dundas Street W Greater Napanee, Ontario K7R 2C1
$890,000
Experience exceptional waterfront living on the beautiful Napanee River, offering panoramic views, calm waters, and a rare flat, gently sloping property leading right to the shoreline. Enjoy the peace and privacy of riverfront life while still being within town limits and on full municipal services-including natural gas, a rare feature for waterfront properties. Step inside to an inviting open-concept layout designed to maximize water views. The spacious living and dining area flows openly to the outdoors, creating a seamless connection to nature. Floor-to-ceiling windows frame the river, and a cozy gas fireplace adds warmth and ambiance. This home features 3 bedrooms on the main level and 2 additional bedrooms in the lower level, offering excellent in-law suite potential with a private walk-down entry from the garage. The attached two-car garage provides convenience and ample storage. Outside, a large two-tier deck with a covered gazebo offers the perfect setting for relaxing, entertaining, or dining while overlooking the water-a true extension of your living space, morning through evening. (id:29295)
Open House
This property has open houses!
11:00 am
Ends at:1:00 pm
Property Details
| MLS® Number | X12494080 |
| Property Type | Single Family |
| Community Name | 58 - Greater Napanee |
| Easement | Unknown |
| Equipment Type | Water Heater |
| Parking Space Total | 8 |
| Rental Equipment Type | Water Heater |
| View Type | View, Lake View, Direct Water View |
| Water Front Type | Waterfront |
Building
| Bathroom Total | 3 |
| Bedrooms Above Ground | 2 |
| Bedrooms Below Ground | 2 |
| Bedrooms Total | 4 |
| Appliances | Water Softener |
| Architectural Style | Bungalow |
| Basement Development | Finished |
| Basement Features | Separate Entrance |
| Basement Type | Full, N/a, N/a (finished) |
| Construction Style Attachment | Detached |
| Cooling Type | Central Air Conditioning |
| Exterior Finish | Brick |
| Fireplace Present | Yes |
| Foundation Type | Concrete |
| Stories Total | 1 |
| Size Interior | 1,100 - 1,500 Ft2 |
| Type | House |
| Utility Water | Municipal Water |
Parking
| Attached Garage | |
| Garage |
Land
| Access Type | Public Road, Private Docking |
| Acreage | No |
| Sewer | Sanitary Sewer |
| Size Depth | 57 Ft ,7 In |
| Size Frontage | 223 Ft ,9 In |
| Size Irregular | 223.8 X 57.6 Ft |
| Size Total Text | 223.8 X 57.6 Ft |
| Surface Water | Lake/pond |
Rooms
| Level | Type | Length | Width | Dimensions |
|---|---|---|---|---|
| Basement | Bathroom | 2.67 m | 1.7 m | 2.67 m x 1.7 m |
| Basement | Laundry Room | 4 m | 3.83 m | 4 m x 3.83 m |
| Basement | Recreational, Games Room | 3.96 m | 7.56 m | 3.96 m x 7.56 m |
| Basement | Bedroom | 3.4 m | 5.07 m | 3.4 m x 5.07 m |
| Basement | Bedroom | 2.75 m | 8.39 m | 2.75 m x 8.39 m |
| Main Level | Kitchen | 3.84 m | 3.84 m | 3.84 m x 3.84 m |
| Main Level | Dining Room | 3.84 m | 2.71 m | 3.84 m x 2.71 m |
| Main Level | Living Room | 3.76 m | 7.59 m | 3.76 m x 7.59 m |
| Main Level | Primary Bedroom | 4 m | 3.84 m | 4 m x 3.84 m |
| Main Level | Bedroom | 3.24 m | 3.45 m | 3.24 m x 3.45 m |
| Main Level | Bathroom | 3.23 m | 1.52 m | 3.23 m x 1.52 m |
| Main Level | Bathroom | 1.82 m | 2.11 m | 1.82 m x 2.11 m |

Adam Candon
Salesperson
110-623 Fortune Cres
Kingston, Ontario K7P 0L5
(613) 546-4208
www.remaxrise.com/

Kateryna Topchii
Salesperson
katerynatopchii.remaxrise.com/
www.facebook.com/kateryna.topchii.bsk/
www.instagram.com/kateryna_topchii/
110-623 Fortune Cres
Kingston, Ontario K7P 0L5
(613) 546-4208
www.remaxrise.com/


