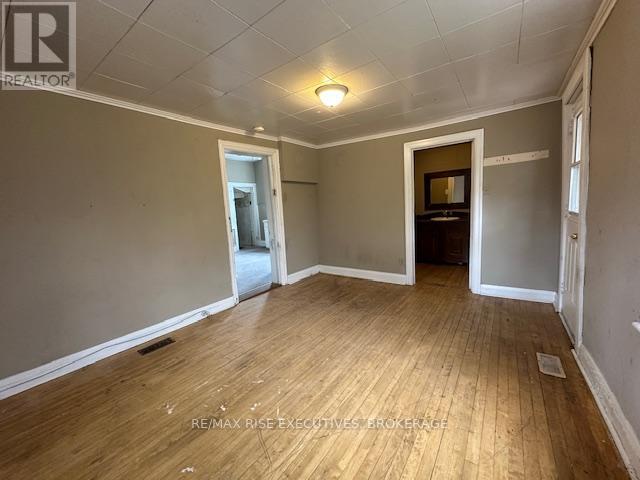473 Raglan Street Renfrew, Ontario K7V 1R9
$225,000
Welcome to this charming century-old, one and a half storey brick home set along Smiths Creek. Offering 3 bedrooms and 2 bathrooms, this home presents an excellent opportunity to enter the market in the heart of Renfrew, with plenty of potential to make it your own. The main floor features a dining room, a spacious living room, a large family room and a bathroom with laundry. Upstairs, you'll find three bedrooms and a 4 piece bathroom. The large backyard provides the perfect setting to relax and enjoy peaceful river views, all while being just minutes from downtown Renfrew and its many amenities. Plus, you're only a short distance from Renfrew's Millennium Trail - ideal for walking, biking, and cross-country skiing. Additional features include a driveway with a large carport and beautiful hardwood flooring throughout (Including under existing floor tiles. The home is in need of fairly extensive updating and renovation but definitely a project worth doing. (id:29295)
Property Details
| MLS® Number | X12133205 |
| Property Type | Single Family |
| Community Name | 540 - Renfrew |
| Amenities Near By | Hospital, Place Of Worship, Schools |
| Equipment Type | Water Heater - Tankless |
| Features | Hillside, Sloping, Ravine |
| Parking Space Total | 5 |
| Rental Equipment Type | Water Heater - Tankless |
| Structure | Deck, Porch |
| View Type | Valley View |
Building
| Bathroom Total | 2 |
| Bedrooms Above Ground | 3 |
| Bedrooms Total | 3 |
| Age | 100+ Years |
| Appliances | Water Heater - Tankless |
| Basement Development | Unfinished |
| Basement Type | Full (unfinished) |
| Construction Style Attachment | Detached |
| Exterior Finish | Brick |
| Foundation Type | Stone |
| Half Bath Total | 1 |
| Heating Fuel | Natural Gas |
| Heating Type | Forced Air |
| Stories Total | 2 |
| Size Interior | 1,100 - 1,500 Ft2 |
| Type | House |
| Utility Water | Municipal Water |
Parking
| Carport | |
| Garage |
Land
| Acreage | No |
| Land Amenities | Hospital, Place Of Worship, Schools |
| Sewer | Septic System |
| Size Depth | 131 Ft |
| Size Frontage | 60 Ft |
| Size Irregular | 60 X 131 Ft |
| Size Total Text | 60 X 131 Ft|under 1/2 Acre |
| Surface Water | River/stream |
| Zoning Description | R 1 And Ep |
Rooms
| Level | Type | Length | Width | Dimensions |
|---|---|---|---|---|
| Second Level | Bathroom | 2.95 m | 2.45 m | 2.95 m x 2.45 m |
| Second Level | Primary Bedroom | 3.55 m | 3.65 m | 3.55 m x 3.65 m |
| Second Level | Bedroom 2 | 3.66 m | 2.72 m | 3.66 m x 2.72 m |
| Second Level | Bedroom 3 | 2.94 m | 2.72 m | 2.94 m x 2.72 m |
| Main Level | Family Room | 4.34 m | 3.3 m | 4.34 m x 3.3 m |
| Main Level | Bathroom | 1.83 m | 3.3 m | 1.83 m x 3.3 m |
| Ground Level | Living Room | 3.95 m | 2.5 m | 3.95 m x 2.5 m |
| Ground Level | Dining Room | 3.68 m | 3.31 m | 3.68 m x 3.31 m |
| Ground Level | Kitchen | 3.68 m | 2.95 m | 3.68 m x 2.95 m |
Utilities
| Electricity | Installed |
| Sewer | Installed |
https://www.realtor.ca/real-estate/28279376/473-raglan-street-renfrew-540-renfrew

Ernie Sparks
Broker
www.remaxrise.com/
110-623 Fortune Cres
Kingston, Ontario K7P 0L5
(613) 546-4208
www.remaxrise.com/





















