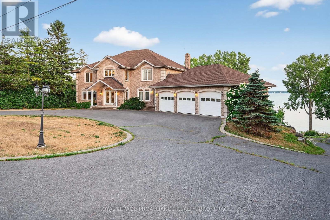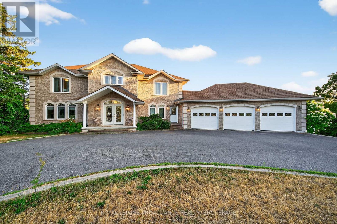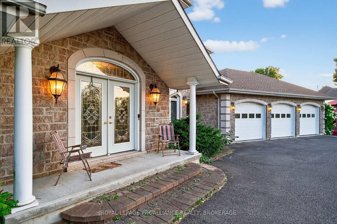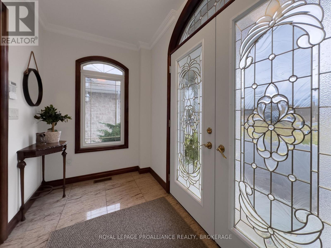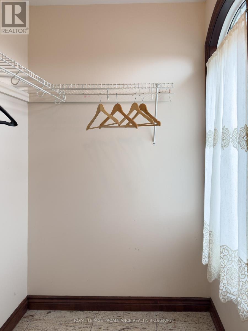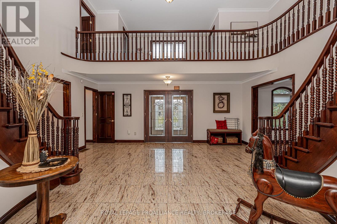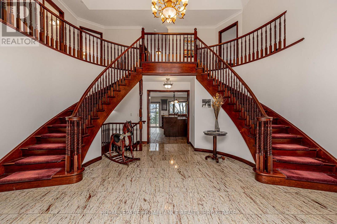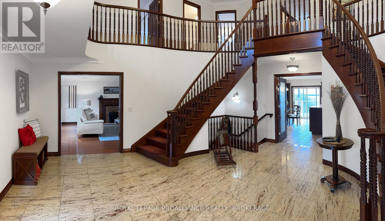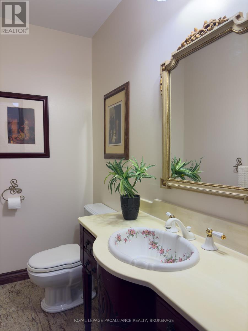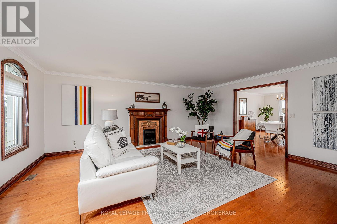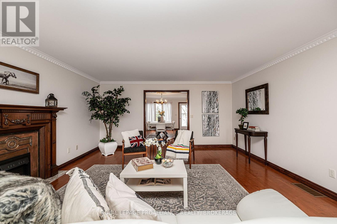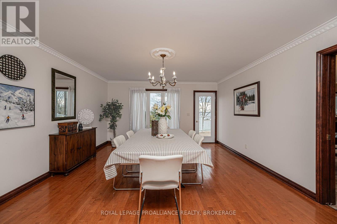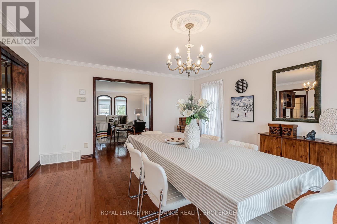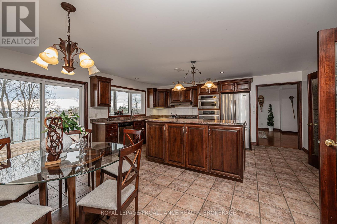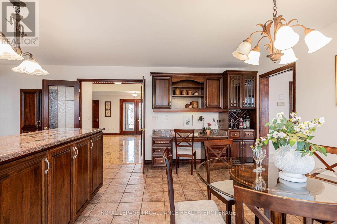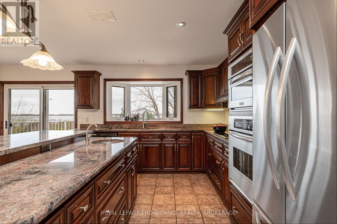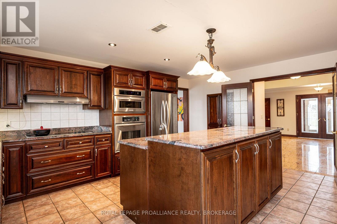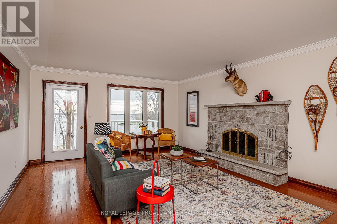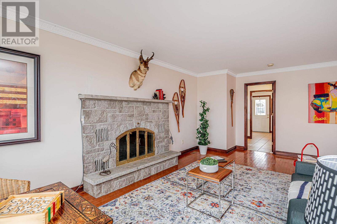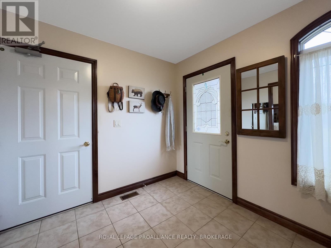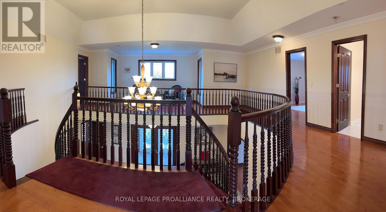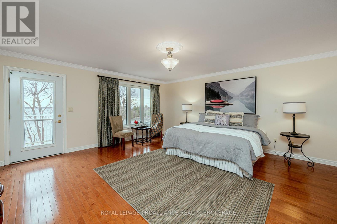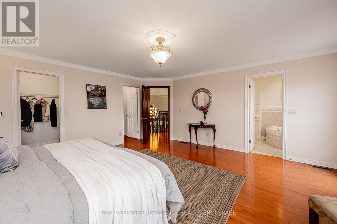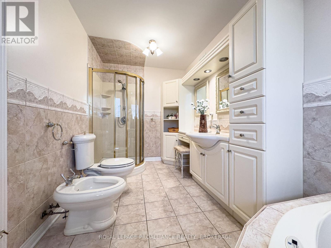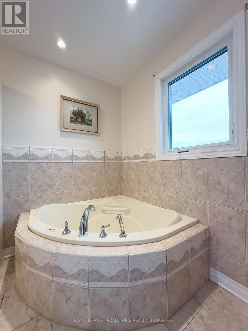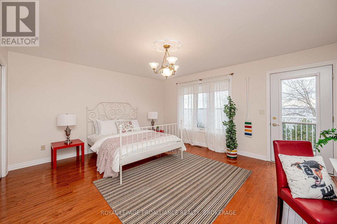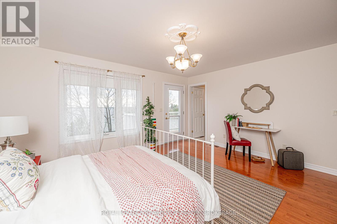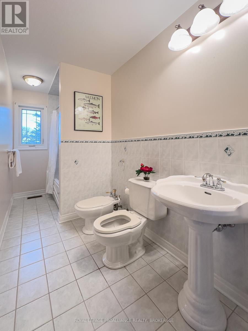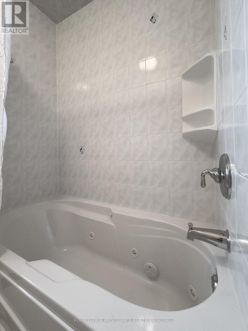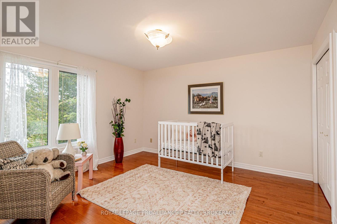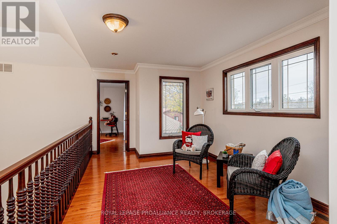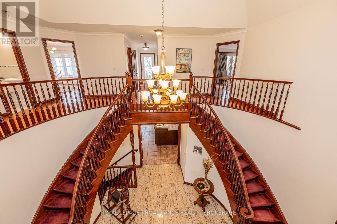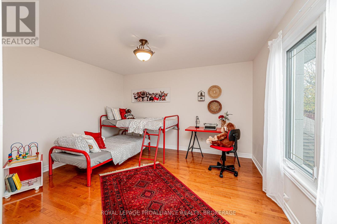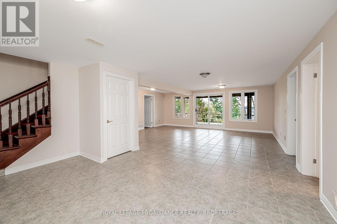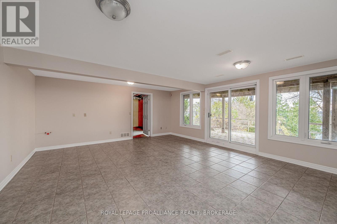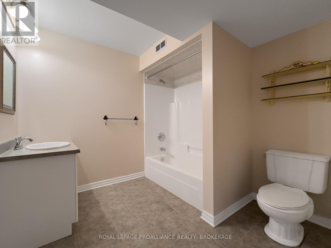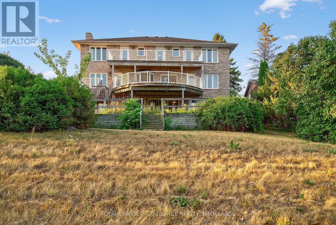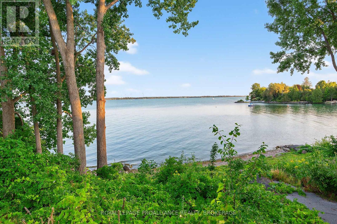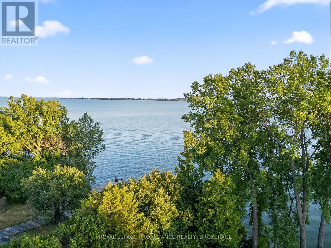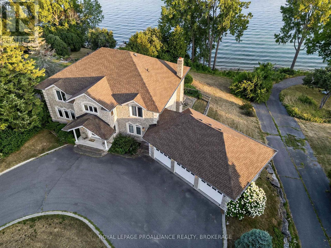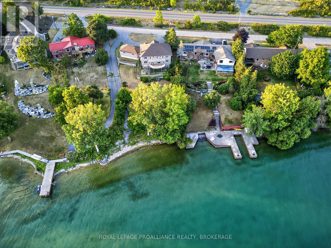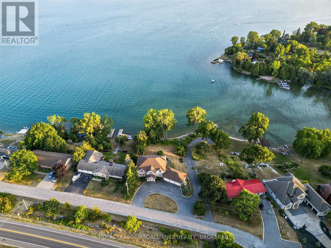4734 Lakeside Lane Loyalist, Ontario K0H 1G0
$1,890,000
Escape to luxury in this stunning 6-bed, 5-bath stone home with breathtaking Lake Ontario views from every level deck, balcony, and walk-out basement. The grand foyer welcomes you with soaring ceilings, stone tile, and a double curved staircase. Enjoy a chefs kitchen with granite counters, stainless steel appliances, and direct deck access for morning coffee by the water. The main floor features elegant living and dining spaces, two fireplaces, and sun-filled windows throughout. Upstairs, find four spacious bedrooms, including a dreamy primary suite with double walk-in closets, balcony access, and a spa-like 5-piece bath. The nearly finished basement offers potential for a 2-bed in-law suite with a private patio and panoramic lake views. Just steps from Amherstview and 10 minutes to downtown Kingston this rare gem is your everyday escape. (id:29295)
Property Details
| MLS® Number | X12406523 |
| Property Type | Single Family |
| Community Name | 64 - Lennox and Addington - South |
| Amenities Near By | Golf Nearby |
| Community Features | Fishing, School Bus |
| Easement | Easement, None |
| Equipment Type | Water Heater |
| Features | Cul-de-sac, Irregular Lot Size, Lighting, Carpet Free |
| Parking Space Total | 7 |
| Rental Equipment Type | Water Heater |
| Structure | Deck, Porch |
| View Type | Lake View, View Of Water, Direct Water View |
| Water Front Type | Waterfront |
Building
| Bathroom Total | 5 |
| Bedrooms Above Ground | 4 |
| Bedrooms Below Ground | 2 |
| Bedrooms Total | 6 |
| Amenities | Fireplace(s) |
| Appliances | Oven - Built-in, Central Vacuum, Range, Dishwasher, Dryer, Oven, Washer, Refrigerator |
| Basement Development | Partially Finished |
| Basement Features | Walk Out |
| Basement Type | N/a (partially Finished) |
| Construction Style Attachment | Detached |
| Cooling Type | Central Air Conditioning, Air Exchanger |
| Exterior Finish | Stone |
| Fire Protection | Smoke Detectors |
| Fireplace Present | Yes |
| Fireplace Total | 2 |
| Flooring Type | Hardwood, Tile |
| Foundation Type | Poured Concrete |
| Half Bath Total | 1 |
| Heating Fuel | Natural Gas |
| Heating Type | Forced Air |
| Stories Total | 2 |
| Size Interior | 3,500 - 5,000 Ft2 |
| Type | House |
| Utility Water | Municipal Water |
Parking
| Attached Garage | |
| Garage | |
| Inside Entry |
Land
| Access Type | Year-round Access |
| Acreage | No |
| Land Amenities | Golf Nearby |
| Sewer | Septic System |
| Size Depth | 261 Ft ,7 In |
| Size Frontage | 100 Ft |
| Size Irregular | 100 X 261.6 Ft |
| Size Total Text | 100 X 261.6 Ft|1/2 - 1.99 Acres |
| Surface Water | Lake/pond |
| Zoning Description | R1 |
Rooms
| Level | Type | Length | Width | Dimensions |
|---|---|---|---|---|
| Second Level | Bathroom | 2.1 m | 4.21 m | 2.1 m x 4.21 m |
| Second Level | Bedroom | 4.39 m | 3.96 m | 4.39 m x 3.96 m |
| Second Level | Bedroom | 3.9 m | 3.98 m | 3.9 m x 3.98 m |
| Second Level | Bathroom | 3.9 m | 1.53 m | 3.9 m x 1.53 m |
| Second Level | Bedroom | 4.89 m | 4.26 m | 4.89 m x 4.26 m |
| Second Level | Bathroom | 1.52 m | 2.64 m | 1.52 m x 2.64 m |
| Second Level | Primary Bedroom | 5.07 m | 5.33 m | 5.07 m x 5.33 m |
| Main Level | Family Room | 4.9 m | 5.93 m | 4.9 m x 5.93 m |
| Main Level | Dining Room | 4.31 m | 5.27 m | 4.31 m x 5.27 m |
| Main Level | Other | 6.31 m | 5.27 m | 6.31 m x 5.27 m |
| Main Level | Living Room | 4.39 m | 6.2 m | 4.39 m x 6.2 m |
| Main Level | Bathroom | 1.37 m | 2.27 m | 1.37 m x 2.27 m |
Utilities
| Cable | Available |
| Electricity | Installed |
| Wireless | Available |
| Natural Gas Available | Available |
| Telephone | Nearby |

Adam Koven
Broker
www.adamkoven.com/
80 Queen St
Kingston, Ontario K7K 6W7
(613) 544-4141
www.discoverroyallepage.ca/


