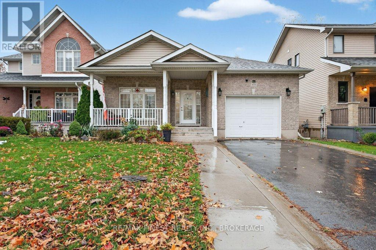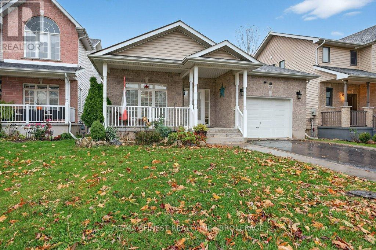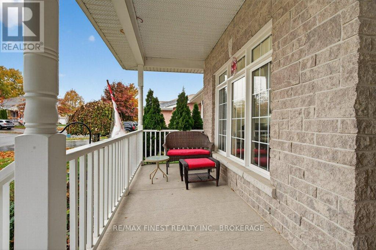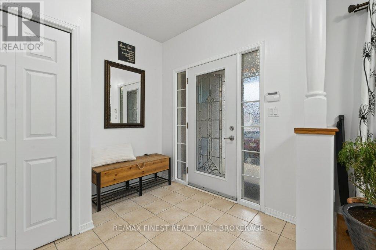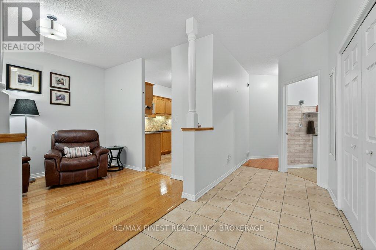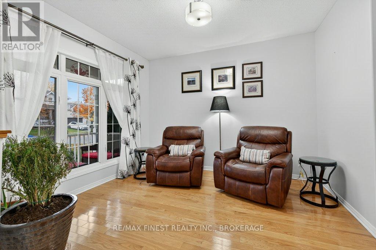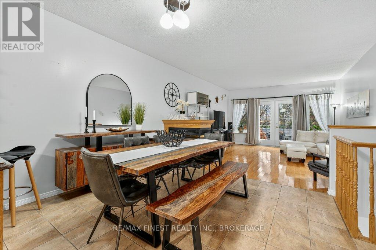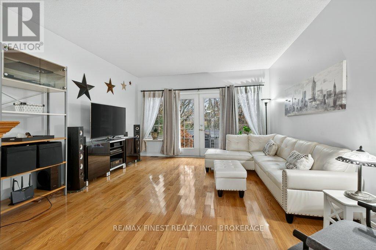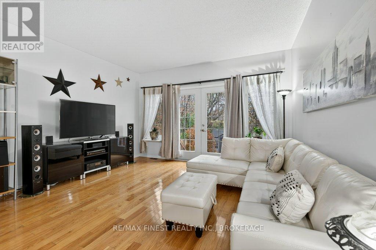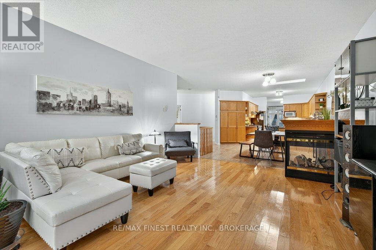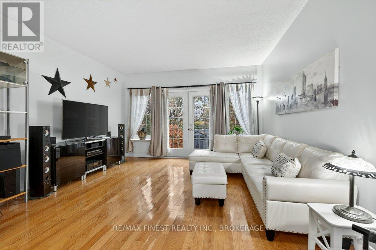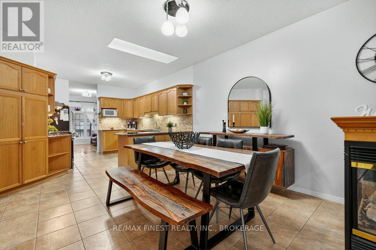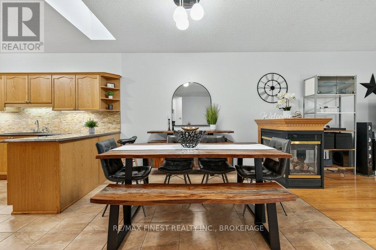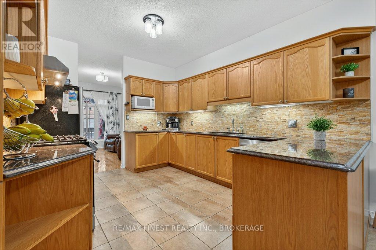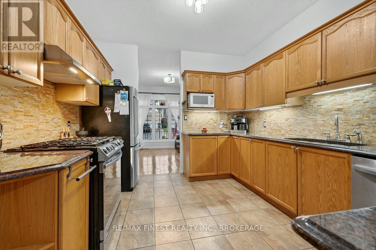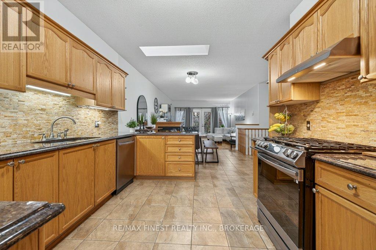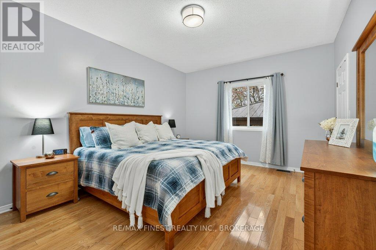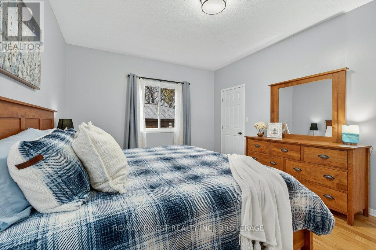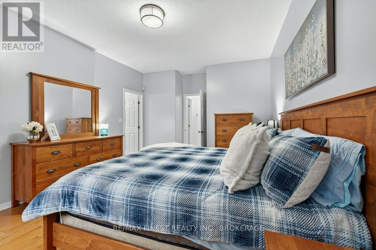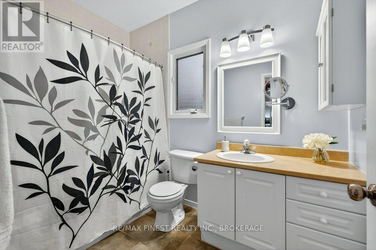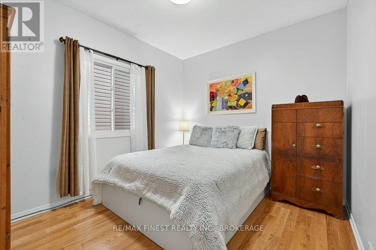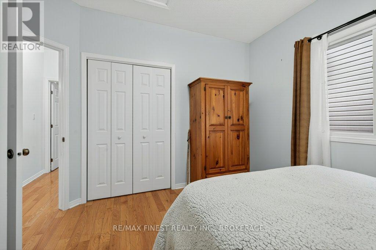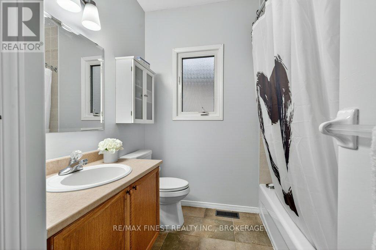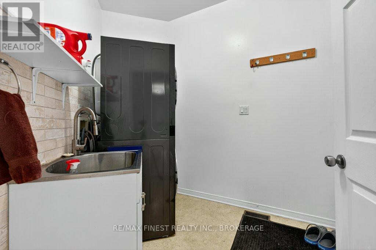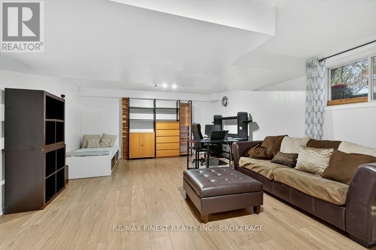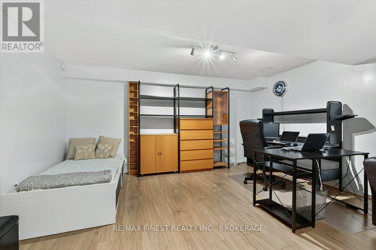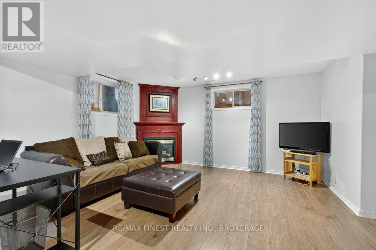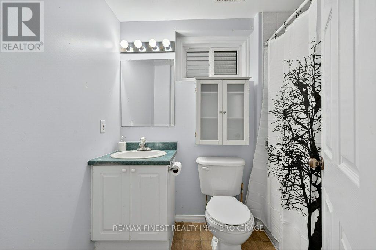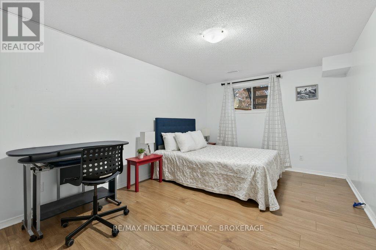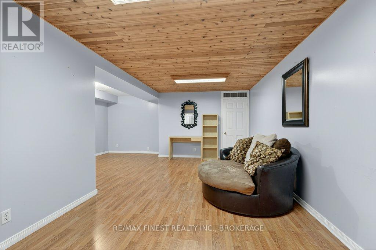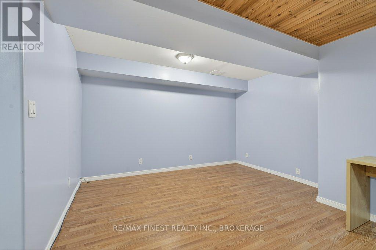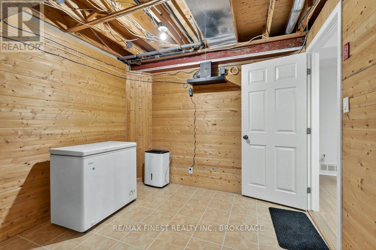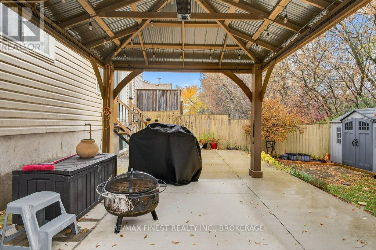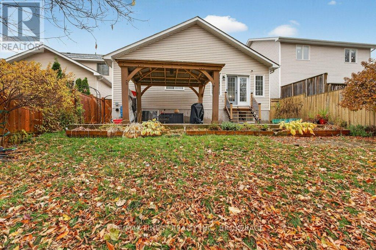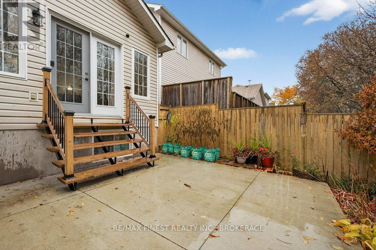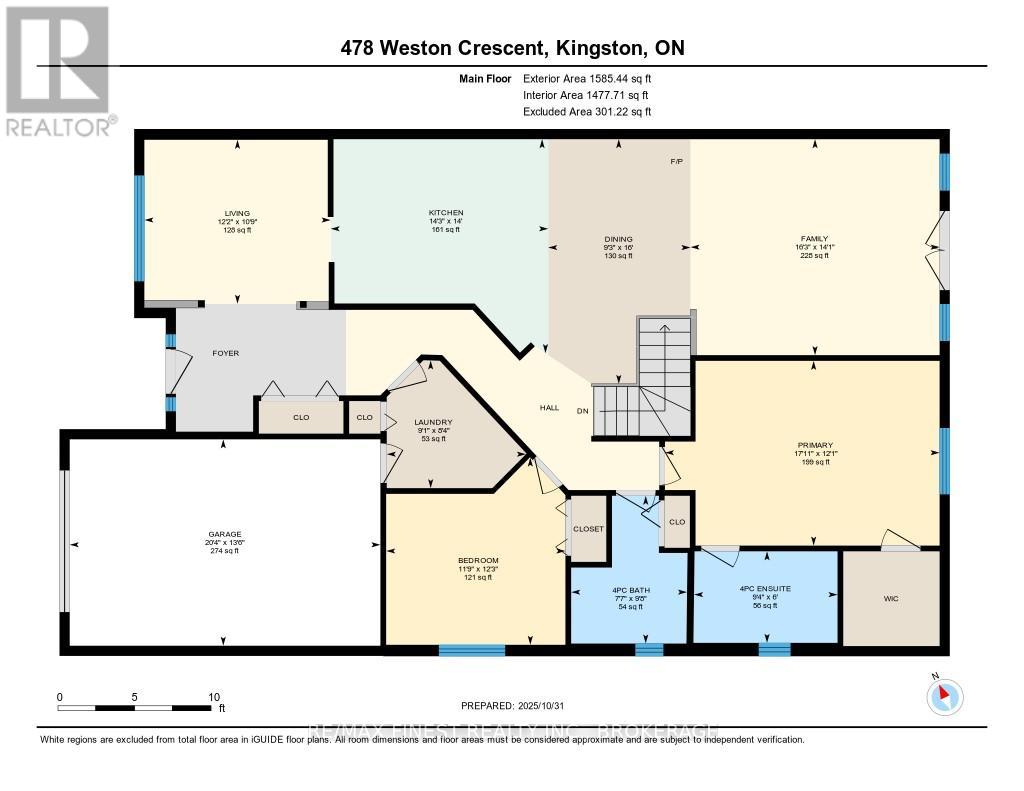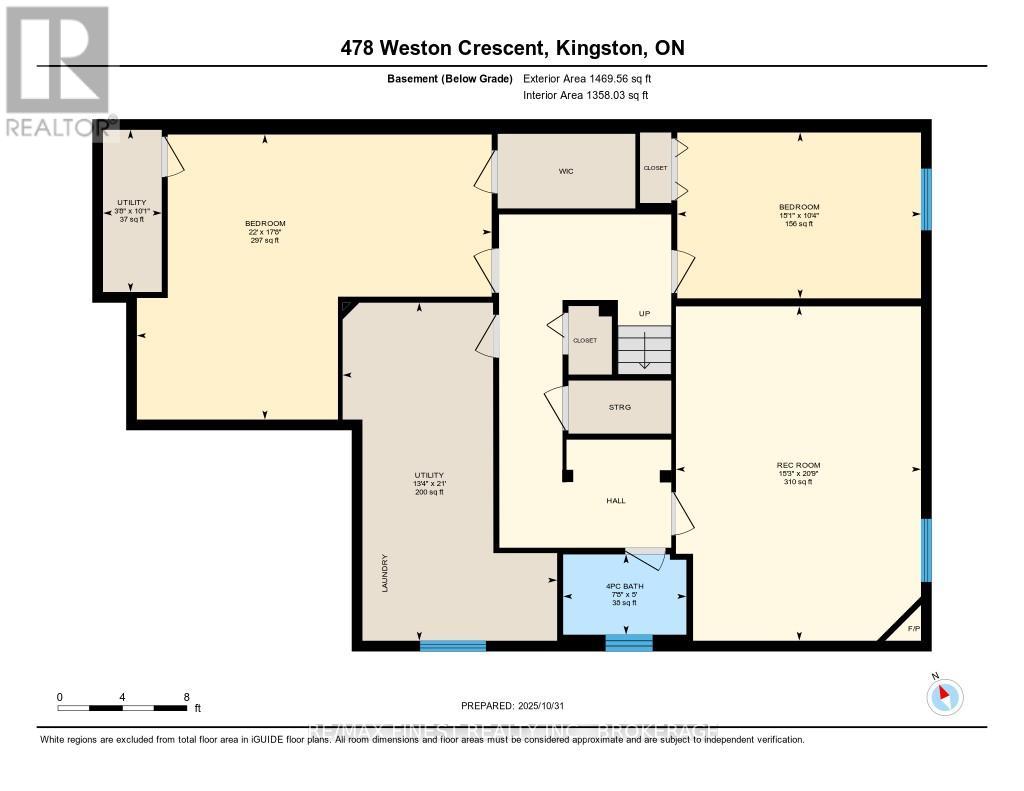478 Weston Crescent Kingston, Ontario K7M 9E8
$659,900
Well updated move-in-ready bungalow, ideally situated on a quiet street in the desirable Waterloo Village. Boasting over 2,500 sq ft of finished living space, this meticulously maintained home offers 2+1 bedrooms and 3 full baths and has undergone significant upgrades in the last five years. Enter the spacious foyer open to the versatile front office or sitting room. You'll be impressed by the 9-footceilings and hardwood flooring throughout the main level, complemented by tile in all wet areas. Open-concept kitchen features a gas stove and quartz countertops. Double-sided gas fireplace separates the dining nook and living room. Garden doors lead to a beautifully landscaped backyard with no rear neighbours, a poured concrete patio, a gazebo, and a sizable storage shed. The primary bedroom includes a walk-in closet and an ensuite bathroom, and a second 4-piece bath services an additional bedroom. The lower level offers a cozy den/rec room with a second gas fireplace, an extra bedroom, a 3-piece bath, a games room/office space, and tons of storage. Main floor laundry/rec room offers direct access to the garage. Driveway features newer curbs to allow for side-by-side parking, accommodating up to four cars, and a covered front porch adds to the curb appeal. This home is ideally located in a fantastic neighbourhood, steps away from a school and park, and minutes from all west-end amenities and downtown Kingston. (id:29295)
Property Details
| MLS® Number | X12497056 |
| Property Type | Single Family |
| Community Name | 35 - East Gardiners Rd |
| Amenities Near By | Public Transit |
| Community Features | School Bus |
| Features | Carpet Free, Gazebo, Sump Pump |
| Parking Space Total | 5 |
| Structure | Deck, Porch, Shed |
Building
| Bathroom Total | 3 |
| Bedrooms Above Ground | 2 |
| Bedrooms Below Ground | 1 |
| Bedrooms Total | 3 |
| Age | 16 To 30 Years |
| Amenities | Fireplace(s) |
| Appliances | Garage Door Opener Remote(s), Central Vacuum, Water Heater, Blinds, Dishwasher, Stove, Window Coverings, Refrigerator |
| Architectural Style | Bungalow |
| Basement Type | Full |
| Construction Style Attachment | Detached |
| Cooling Type | Central Air Conditioning, Air Exchanger |
| Exterior Finish | Stone, Vinyl Siding |
| Fire Protection | Smoke Detectors |
| Fireplace Present | Yes |
| Fireplace Total | 2 |
| Foundation Type | Poured Concrete |
| Heating Fuel | Natural Gas |
| Heating Type | Forced Air |
| Stories Total | 1 |
| Size Interior | 1,100 - 1,500 Ft2 |
| Type | House |
| Utility Water | Municipal Water |
Parking
| Attached Garage | |
| Garage |
Land
| Acreage | No |
| Fence Type | Fully Fenced, Fenced Yard |
| Land Amenities | Public Transit |
| Sewer | Sanitary Sewer |
| Size Depth | 118 Ft |
| Size Frontage | 40 Ft |
| Size Irregular | 40 X 118 Ft |
| Size Total Text | 40 X 118 Ft |
Rooms
| Level | Type | Length | Width | Dimensions |
|---|---|---|---|---|
| Basement | Bedroom 3 | 4.61 m | 3.14 m | 4.61 m x 3.14 m |
| Basement | Bathroom | 2.33 m | 1.52 m | 2.33 m x 1.52 m |
| Basement | Recreational, Games Room | 4.64 m | 6.33 m | 4.64 m x 6.33 m |
| Basement | Office | 6.71 m | 5.39 m | 6.71 m x 5.39 m |
| Main Level | Living Room | 3.71 m | 3.26 m | 3.71 m x 3.26 m |
| Main Level | Kitchen | 4.33 m | 4.26 m | 4.33 m x 4.26 m |
| Main Level | Dining Room | 2.83 m | 4.87 m | 2.83 m x 4.87 m |
| Main Level | Family Room | 4.96 m | 4.3 m | 4.96 m x 4.3 m |
| Main Level | Primary Bedroom | 5.47 m | 3.68 m | 5.47 m x 3.68 m |
| Main Level | Bathroom | 2.86 m | 1.82 m | 2.86 m x 1.82 m |
| Main Level | Bedroom 2 | 3.57 m | 3.73 m | 3.57 m x 3.73 m |
| Main Level | Bathroom | 2.31 m | 2.94 m | 2.31 m x 2.94 m |
| Main Level | Laundry Room | 2.77 m | 2.54 m | 2.77 m x 2.54 m |
Utilities
| Cable | Available |
| Electricity | Installed |
| Sewer | Installed |
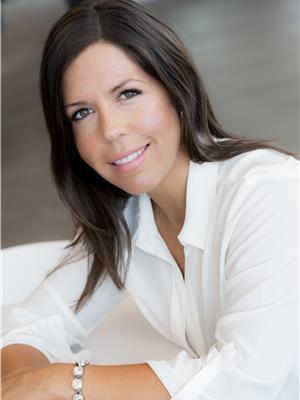
Mary Murphy
Salesperson
www.wesellkingston.com/
105-1329 Gardiners Rd
Kingston, Ontario K7P 0L8
(613) 389-7777
remaxfinestrealty.com/


