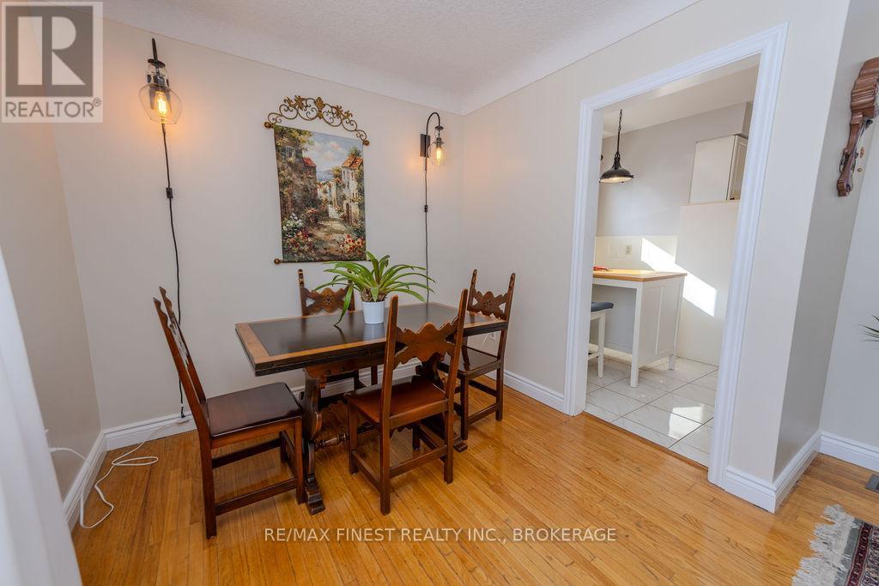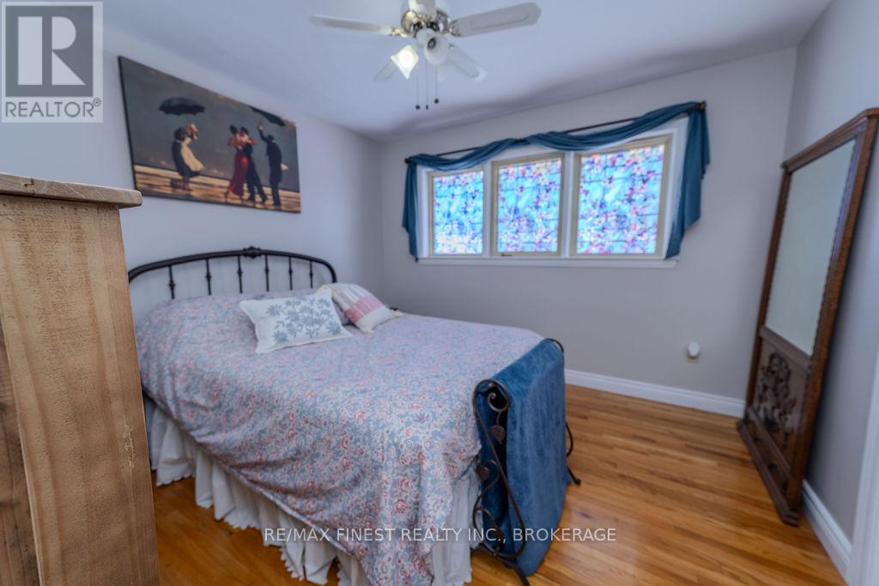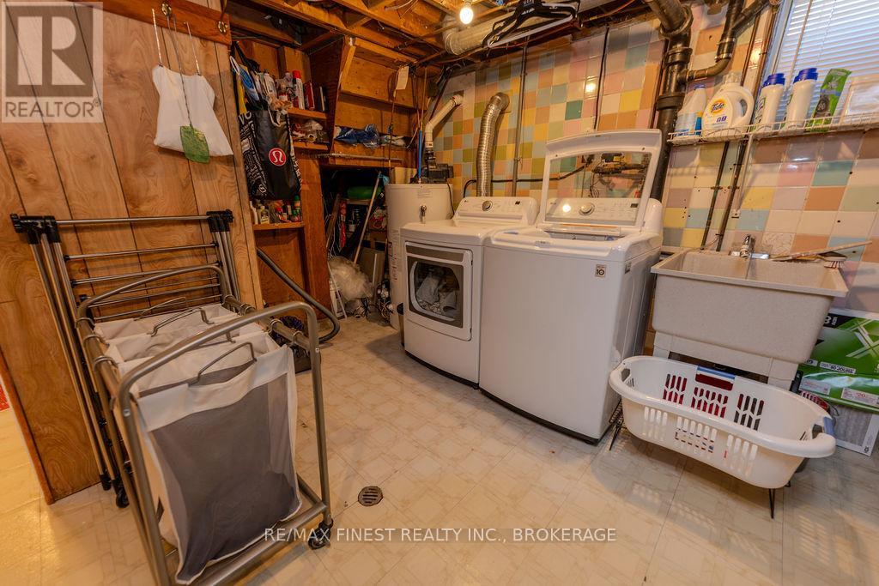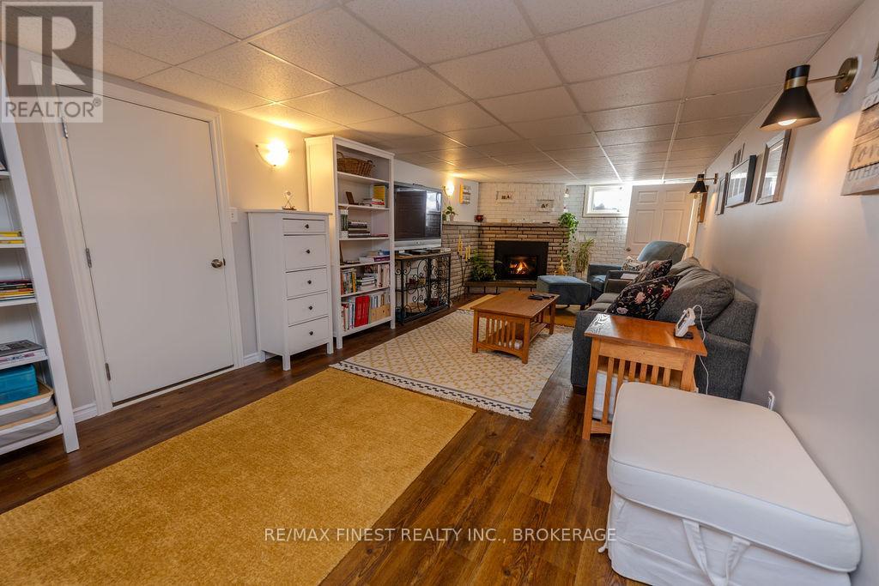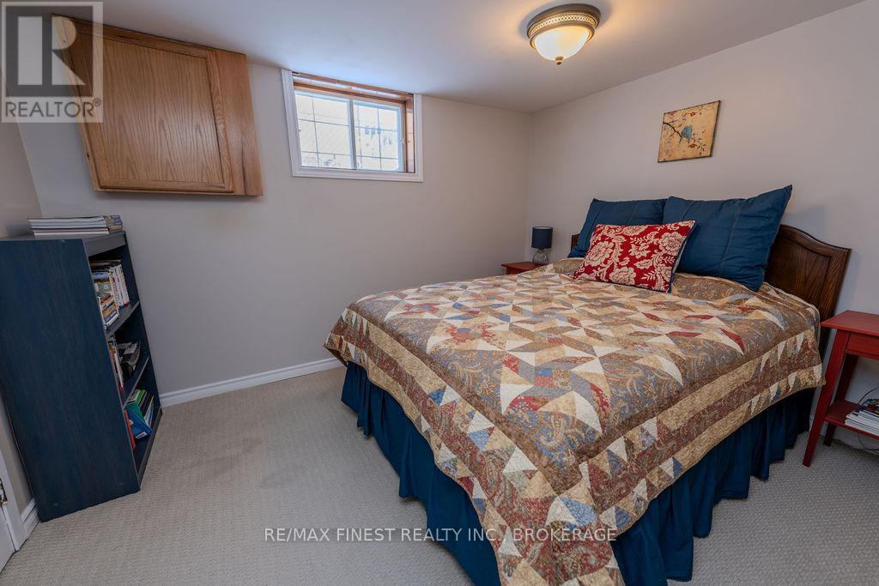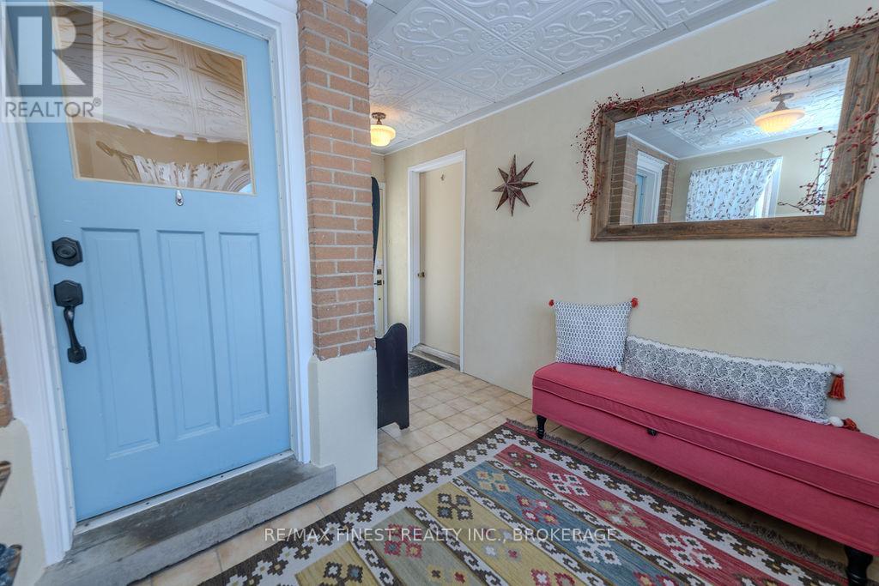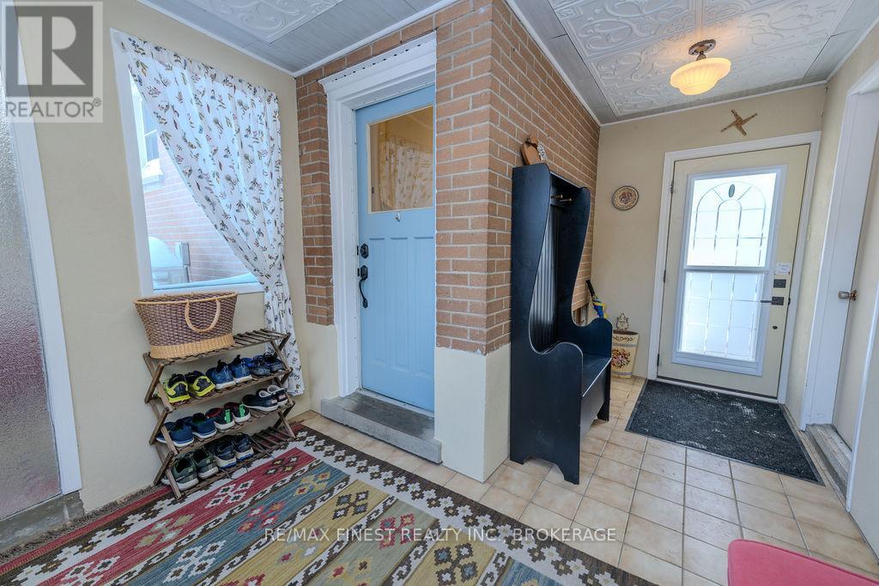479 Kirkwood Road Kingston, Ontario K7M 3X3
$599,900
Great west end bungalow on a large lot with oversized garage waiting for its new owners! This all brick bungalow has three bedrooms, living/dining area and galley-style kitchen on the main floor. There is hardwood flooring and many of the windows have been replaced. A huge mud room connects the garage to the back entranceway, providing excellent storage opportunities for all your seasonal attire. The garage has a large workshop and a greenhouse at the end of it. You can become the neighborhood gardener! Downstairs there is a comfortable inlaw suite if you desire or a cozy den with gas fireplace, another bedroom and a kitchen set up so that you don't have to stray far from the movie to make your popcorn. A full bathroom completes the space. Laundry/utility room is generous in size. Upgrades include: Heat pump (2023), windows (most uppers 2022), The back yard has a pergola and tile pad (which would very nicely fit a hot tub), and will get plenty of sunshine for your gardens. Nearly completely fenced off, this is an excellent back yard for growing flowers, vegetables, kids and puppies. Come check it out today! (id:29295)
Open House
This property has open houses!
12:00 pm
Ends at:1:30 pm
2:00 pm
Ends at:4:00 pm
Property Details
| MLS® Number | X11979932 |
| Property Type | Single Family |
| Equipment Type | Water Heater |
| Features | Irregular Lot Size, In-law Suite |
| Parking Space Total | 6 |
| Rental Equipment Type | Water Heater |
| Structure | Patio(s), Greenhouse, Shed |
Building
| Bathroom Total | 2 |
| Bedrooms Above Ground | 3 |
| Bedrooms Below Ground | 1 |
| Bedrooms Total | 4 |
| Amenities | Fireplace(s) |
| Appliances | Dishwasher, Dryer, Microwave, Oven, Refrigerator, Stove, Washer |
| Architectural Style | Bungalow |
| Basement Development | Finished |
| Basement Type | Full (finished) |
| Construction Style Attachment | Detached |
| Cooling Type | Central Air Conditioning |
| Exterior Finish | Brick |
| Fireplace Present | Yes |
| Fireplace Total | 1 |
| Foundation Type | Block |
| Heating Fuel | Natural Gas |
| Heating Type | Forced Air |
| Stories Total | 1 |
| Size Interior | 700 - 1,100 Ft2 |
| Type | House |
| Utility Water | Municipal Water |
Parking
| Attached Garage | |
| Garage |
Land
| Acreage | No |
| Sewer | Sanitary Sewer |
| Size Depth | 115 Ft |
| Size Frontage | 66 Ft |
| Size Irregular | 66 X 115 Ft |
| Size Total Text | 66 X 115 Ft|under 1/2 Acre |
| Zoning Description | R1-3 |
Rooms
| Level | Type | Length | Width | Dimensions |
|---|---|---|---|---|
| Lower Level | Laundry Room | 2.9 m | 2.29 m | 2.9 m x 2.29 m |
| Lower Level | Family Room | 6.83 m | 3.4 m | 6.83 m x 3.4 m |
| Lower Level | Bedroom | 3.4 m | 2.69 m | 3.4 m x 2.69 m |
| Lower Level | Kitchen | 3.02 m | 2.29 m | 3.02 m x 2.29 m |
| Lower Level | Bathroom | 1.98 m | 1.17 m | 1.98 m x 1.17 m |
| Main Level | Living Room | 5.66 m | 3.43 m | 5.66 m x 3.43 m |
| Main Level | Kitchen | 4.45 m | 2.84 m | 4.45 m x 2.84 m |
| Main Level | Bedroom | 4.14 m | 3.43 m | 4.14 m x 3.43 m |
| Main Level | Bedroom | 3 m | 2.49 m | 3 m x 2.49 m |
| Main Level | Bedroom | 3.56 m | 2.24 m | 3.56 m x 2.24 m |
| Main Level | Bathroom | 2.49 m | 1.5 m | 2.49 m x 1.5 m |
Utilities
| Sewer | Installed |
https://www.realtor.ca/real-estate/27933138/479-kirkwood-road-kingston
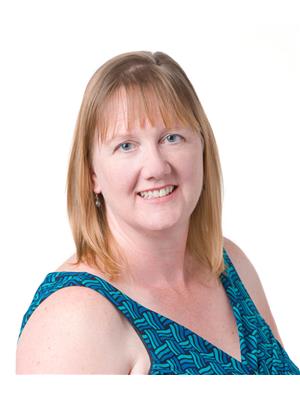
Theresa Mitchell
Salesperson
theresamitchell.ca/
105-1329 Gardiners Rd
Kingston, Ontario K7P 0L8
(613) 389-7777
remaxfinestrealty.com/








