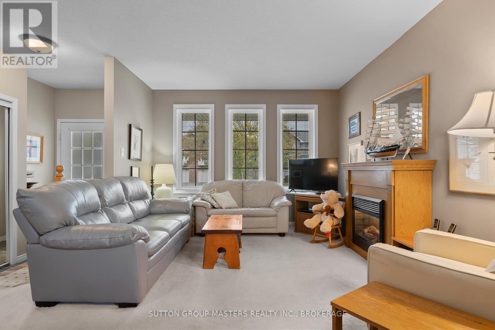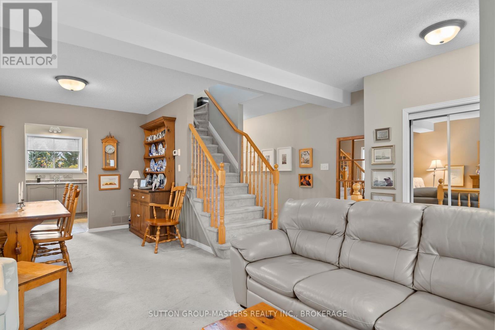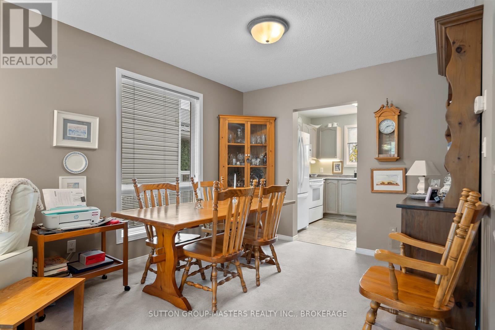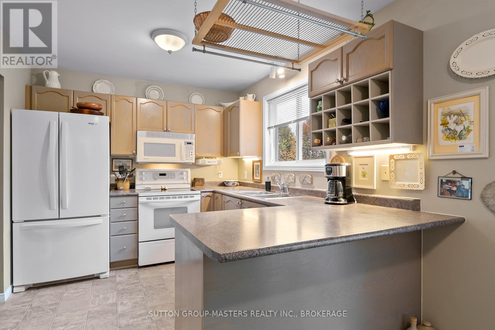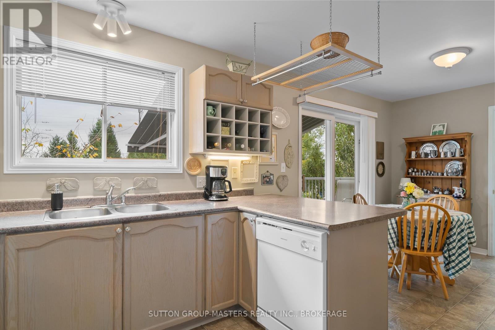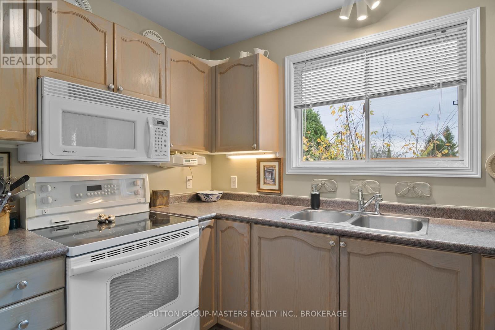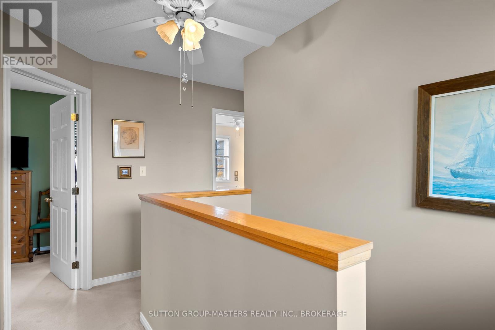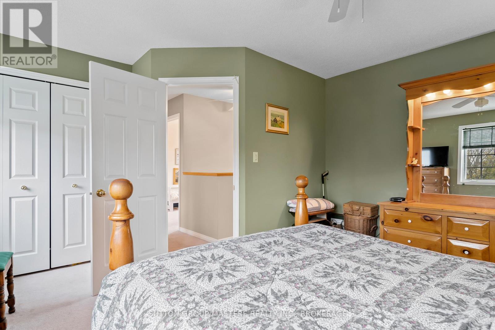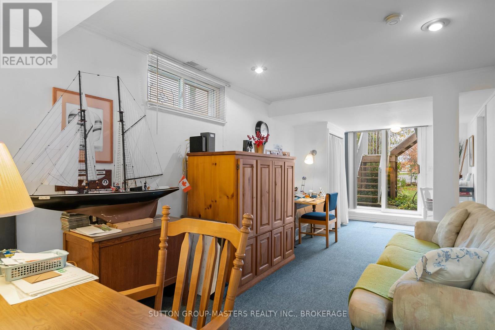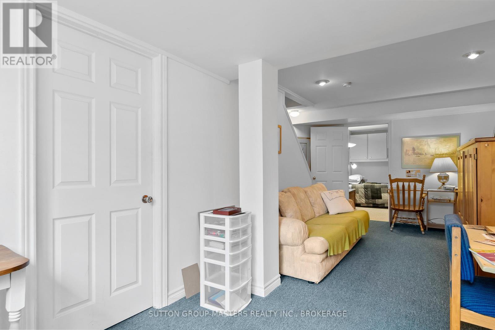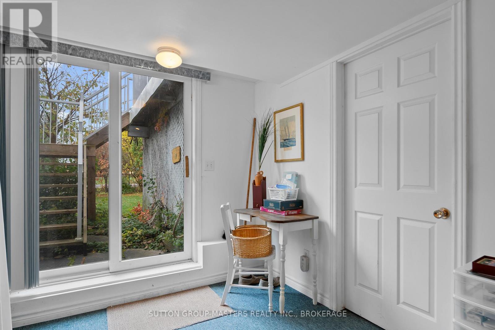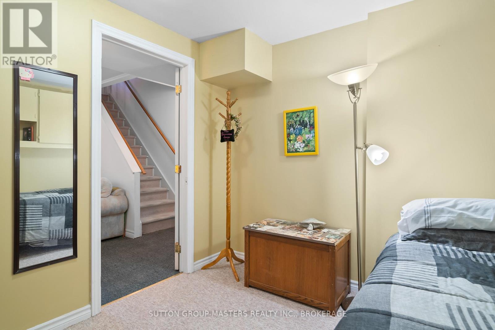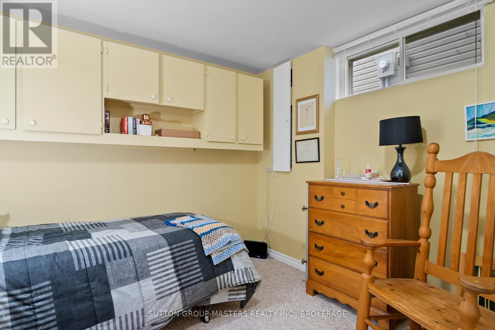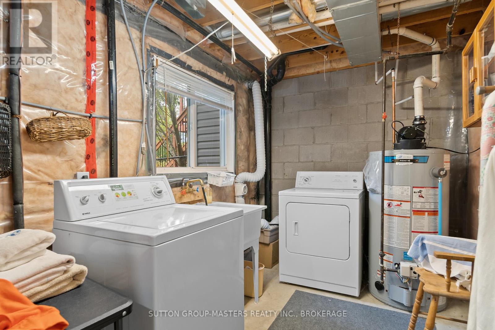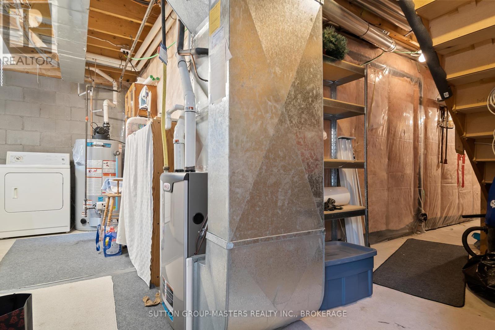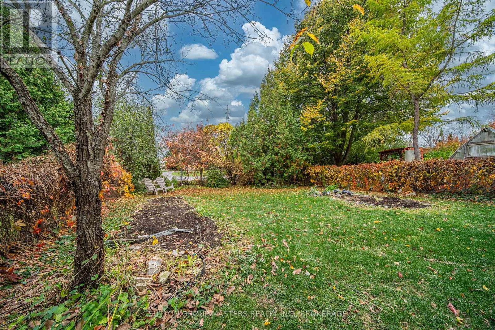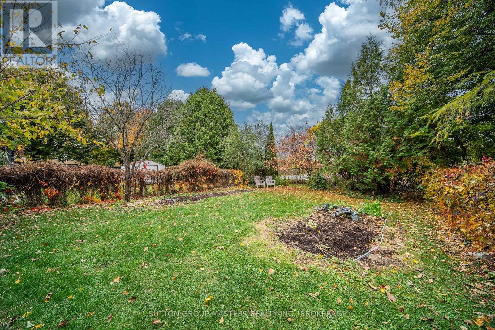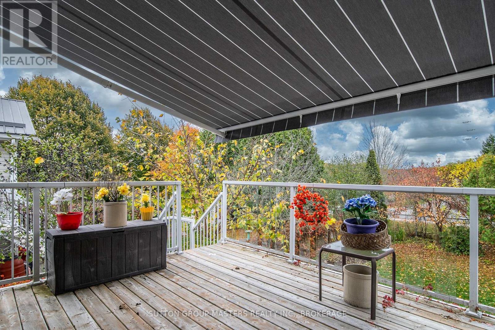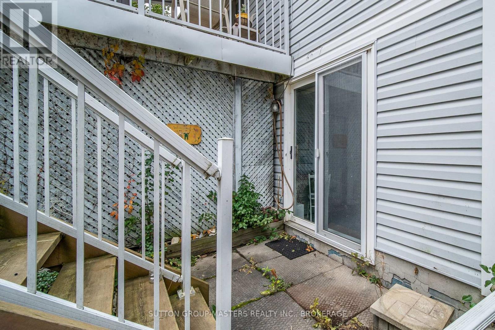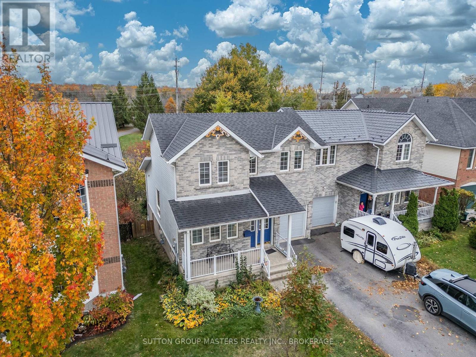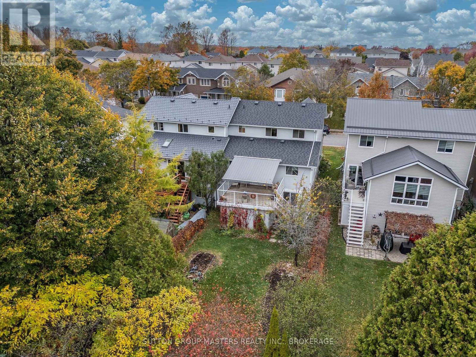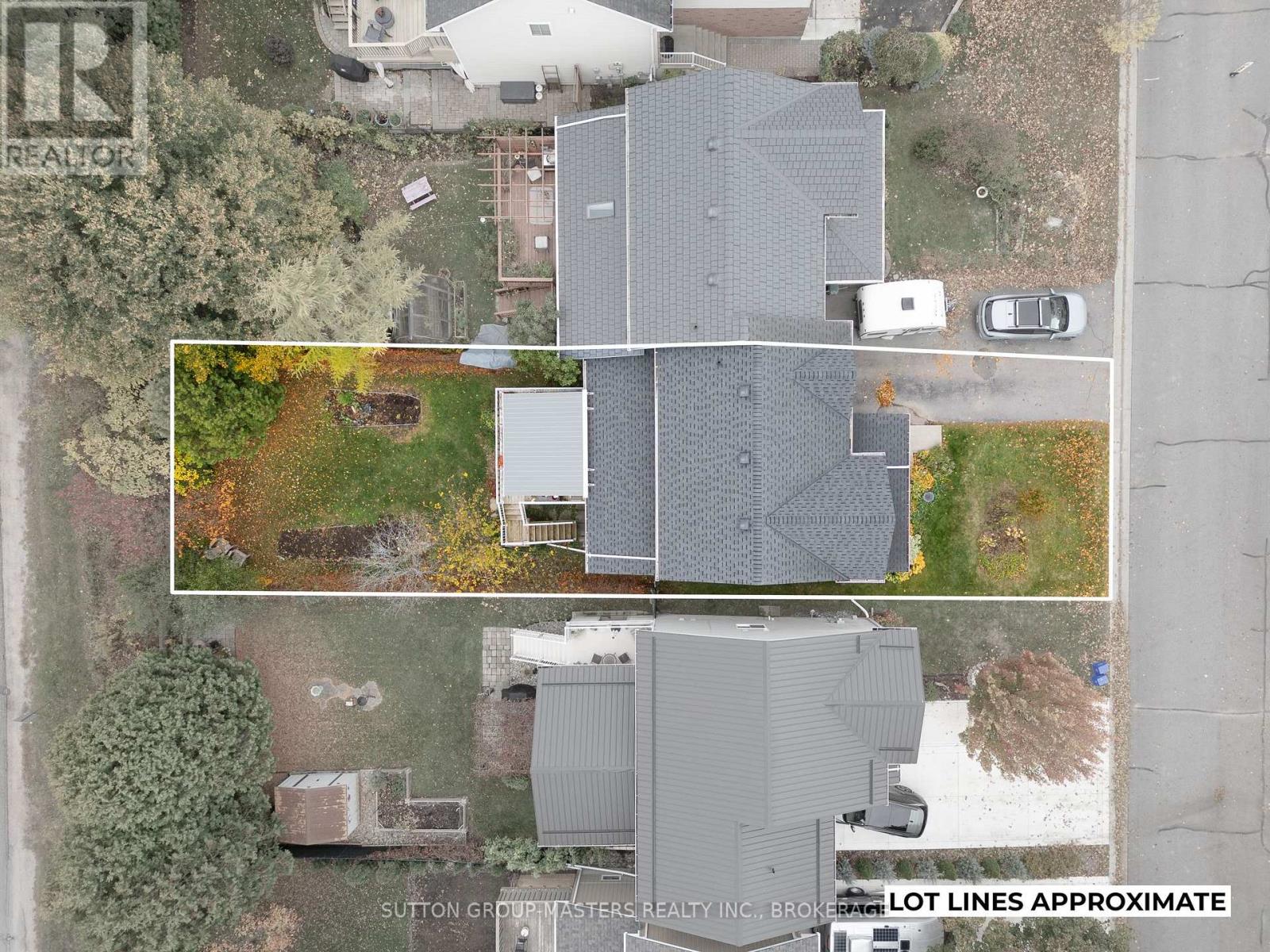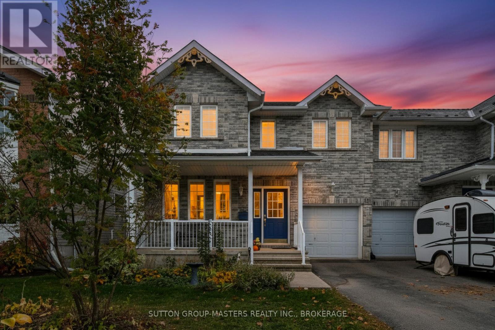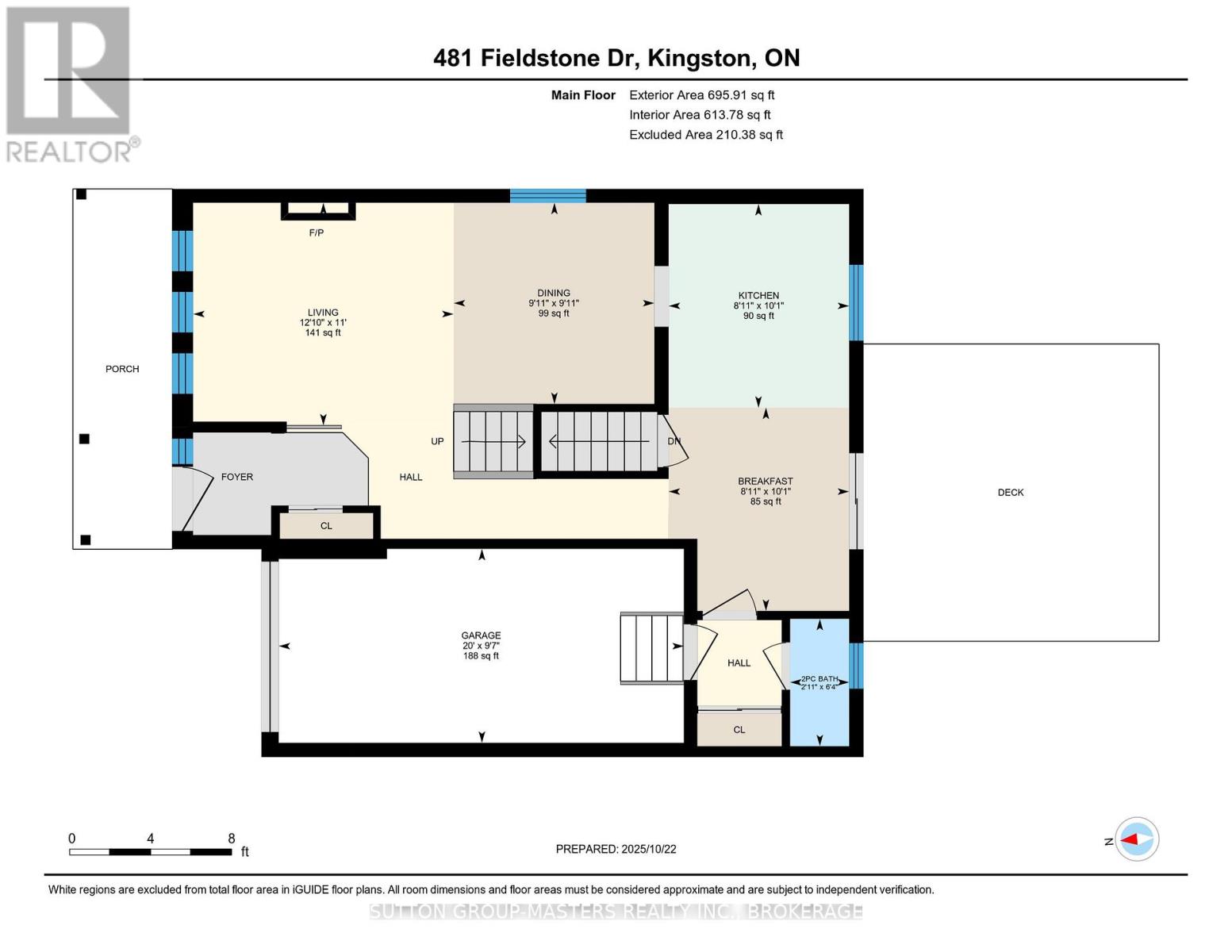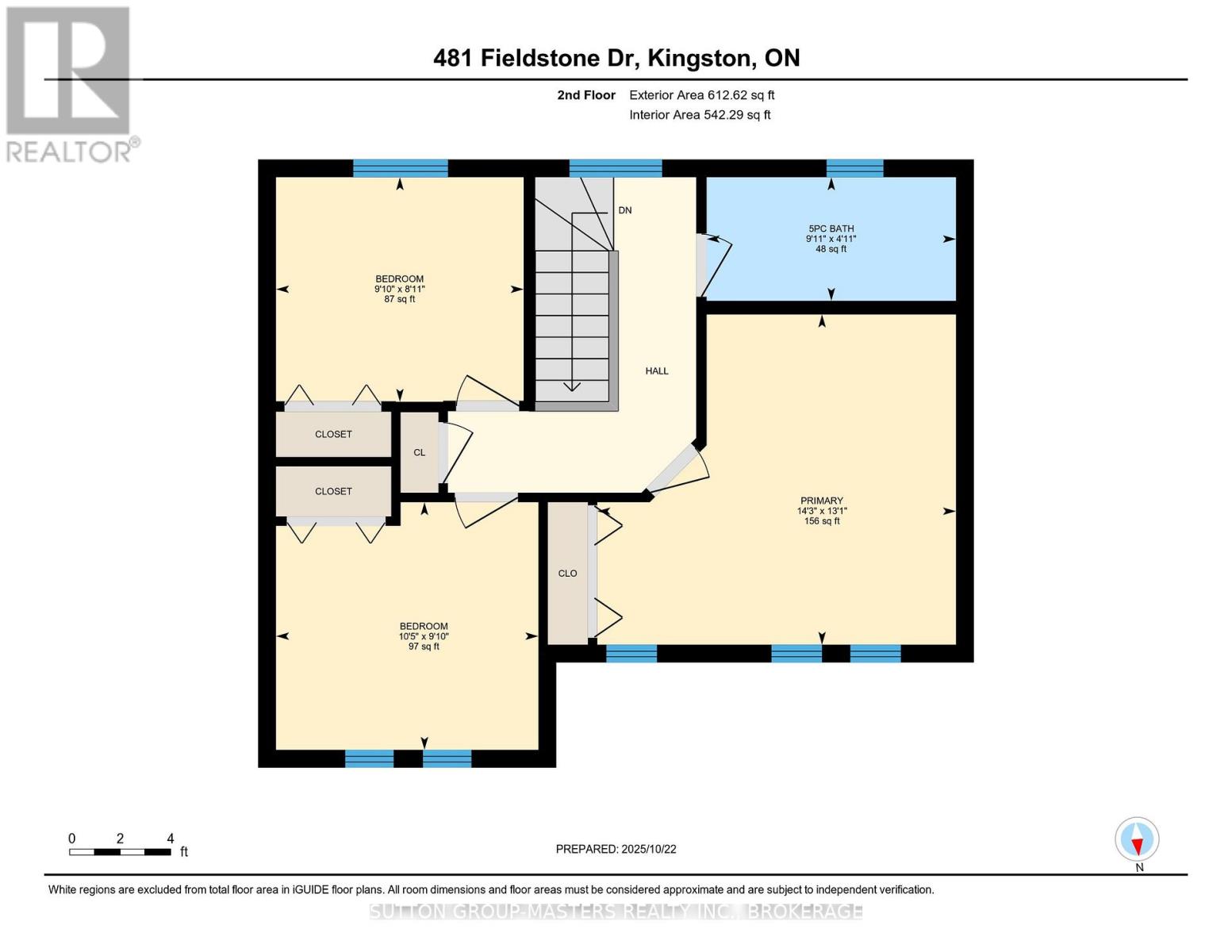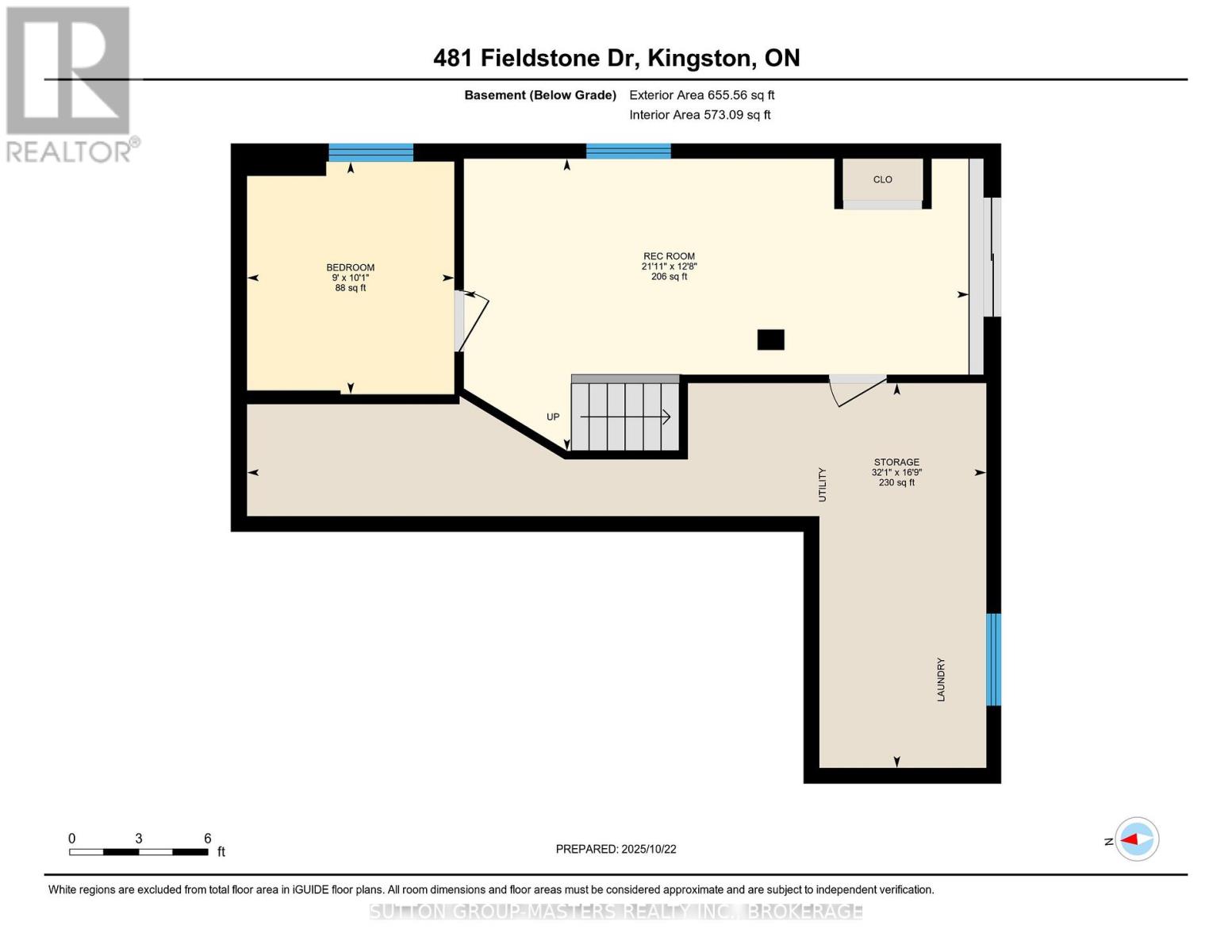4 Bedroom
2 Bathroom
1,100 - 1,500 ft2
Central Air Conditioning
Forced Air
Landscaped
$595,000
Welcome to this bright and beautiful elevated bungalow semi in Kingston's east end! This immaculate home offers bright and comfortable living with an abundance of natural light. The main floor includes a spacious dining area, an eat-in kitchen, a 2-piece bath and a large living room area. The upper level offers a generous primary and 2 other bedrooms, 5-piece bath. Downstairs, the finished lower level offers a walk-out, a bedroom, sitting area and workshop. The fully fenced backyard features a relaxing and spacious deck and brand new retractable awning. This home is move-in ready and a pleasure to show. Come have a look! (id:29295)
Property Details
|
MLS® Number
|
X12487516 |
|
Property Type
|
Single Family |
|
Community Name
|
13 - Kingston East (Incl Barret Crt) |
|
Amenities Near By
|
Public Transit |
|
Community Features
|
School Bus |
|
Equipment Type
|
Water Heater |
|
Features
|
Level Lot, Conservation/green Belt |
|
Parking Space Total
|
3 |
|
Rental Equipment Type
|
Water Heater |
|
Structure
|
Deck |
Building
|
Bathroom Total
|
2 |
|
Bedrooms Above Ground
|
3 |
|
Bedrooms Below Ground
|
1 |
|
Bedrooms Total
|
4 |
|
Appliances
|
Garage Door Opener Remote(s), Dishwasher, Dryer, Stove, Washer, Window Coverings, Refrigerator |
|
Basement Development
|
Finished |
|
Basement Features
|
Walk Out |
|
Basement Type
|
Full (finished) |
|
Construction Style Attachment
|
Semi-detached |
|
Cooling Type
|
Central Air Conditioning |
|
Exterior Finish
|
Brick Veneer, Vinyl Siding |
|
Foundation Type
|
Block |
|
Half Bath Total
|
1 |
|
Heating Fuel
|
Natural Gas |
|
Heating Type
|
Forced Air |
|
Stories Total
|
2 |
|
Size Interior
|
1,100 - 1,500 Ft2 |
|
Type
|
House |
|
Utility Water
|
Municipal Water |
Parking
Land
|
Acreage
|
No |
|
Fence Type
|
Fenced Yard |
|
Land Amenities
|
Public Transit |
|
Landscape Features
|
Landscaped |
|
Sewer
|
Sanitary Sewer |
|
Size Depth
|
118 Ft ,9 In |
|
Size Frontage
|
32 Ft ,9 In |
|
Size Irregular
|
32.8 X 118.8 Ft |
|
Size Total Text
|
32.8 X 118.8 Ft |
Rooms
| Level |
Type |
Length |
Width |
Dimensions |
|
Second Level |
Bathroom |
3.01 m |
1.49 m |
3.01 m x 1.49 m |
|
Second Level |
Bedroom |
2.99 m |
2.71 m |
2.99 m x 2.71 m |
|
Second Level |
Bedroom 2 |
3.17 m |
2.99 m |
3.17 m x 2.99 m |
|
Second Level |
Primary Bedroom |
4.33 m |
3.97 m |
4.33 m x 3.97 m |
|
Basement |
Bedroom 4 |
3.08 m |
2.74 m |
3.08 m x 2.74 m |
|
Basement |
Utility Room |
5.09 m |
9.79 m |
5.09 m x 9.79 m |
|
Basement |
Recreational, Games Room |
3.87 m |
6.69 m |
3.87 m x 6.69 m |
|
Main Level |
Bathroom |
1.92 m |
0.89 m |
1.92 m x 0.89 m |
|
Main Level |
Eating Area |
3.06 m |
2.72 m |
3.06 m x 2.72 m |
|
Main Level |
Kitchen |
3.07 m |
2.72 m |
3.07 m x 2.72 m |
|
Main Level |
Dining Room |
3.03 m |
3.02 m |
3.03 m x 3.02 m |
|
Main Level |
Living Room |
3.35 m |
3.92 m |
3.35 m x 3.92 m |
Utilities
|
Cable
|
Installed |
|
Electricity
|
Installed |
|
Sewer
|
Installed |
https://www.realtor.ca/real-estate/29043582/481-fieldstone-drive-kingston-kingston-east-incl-barret-crt-13-kingston-east-incl-barret-crt








