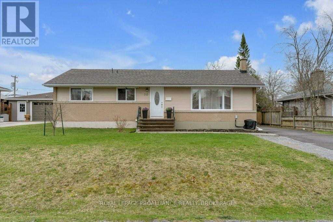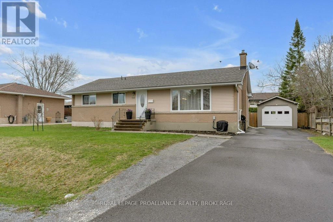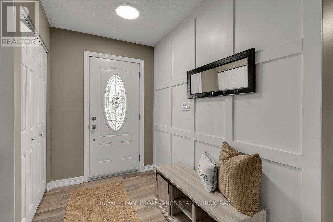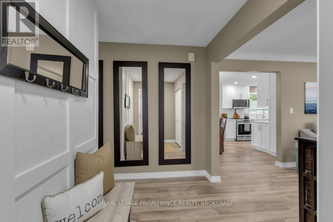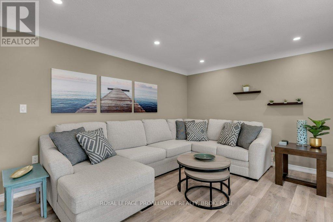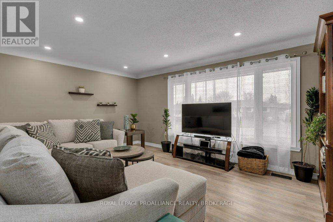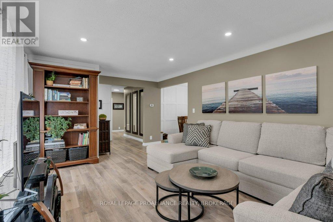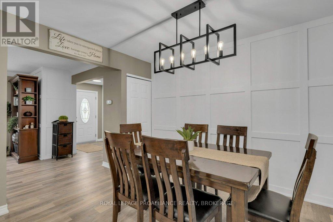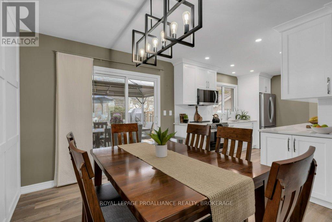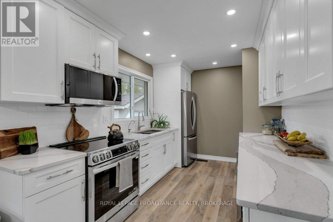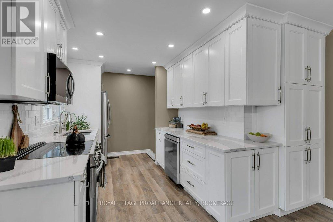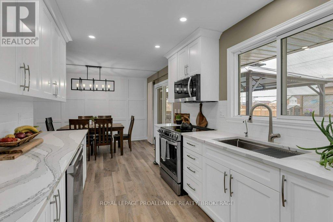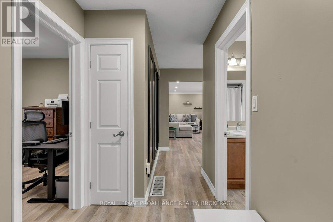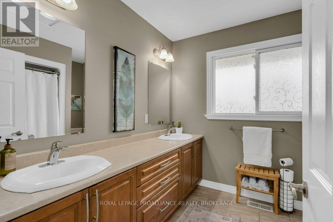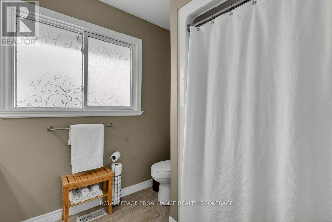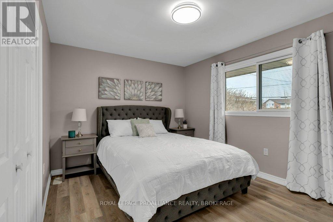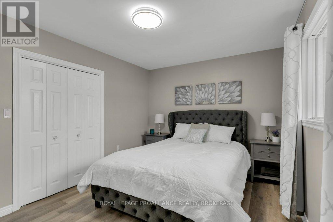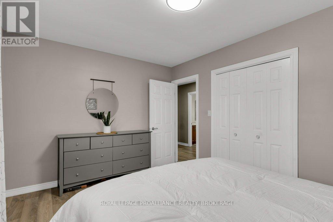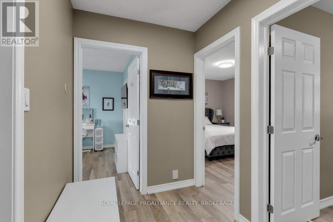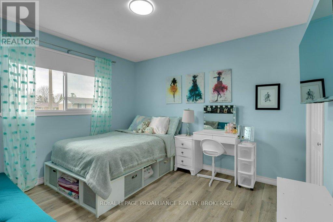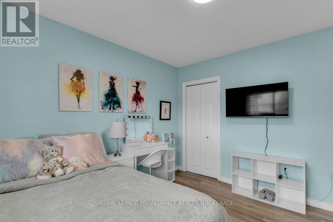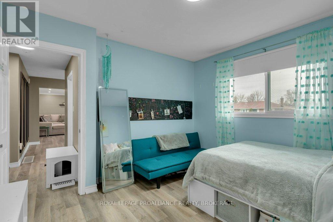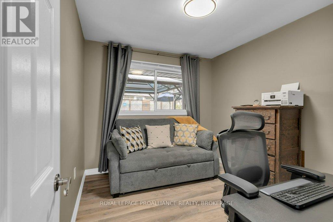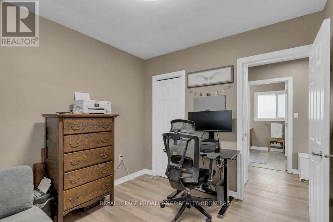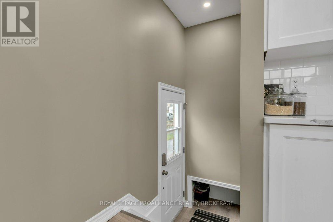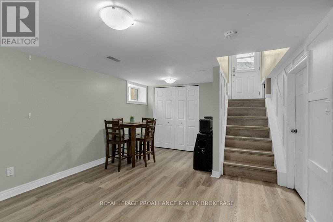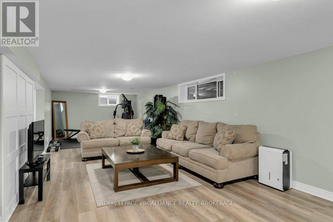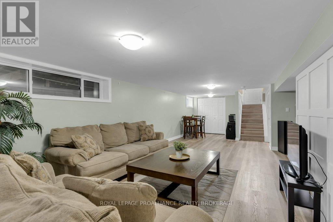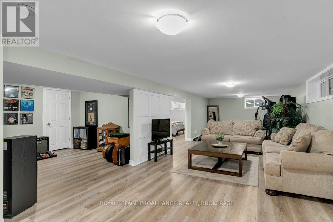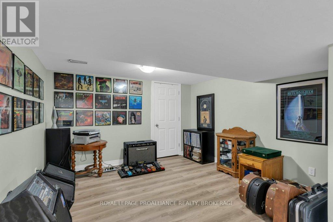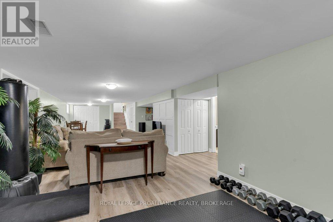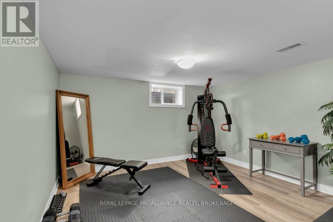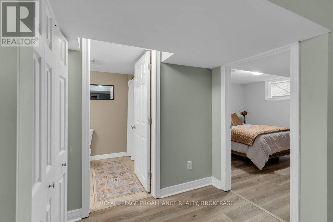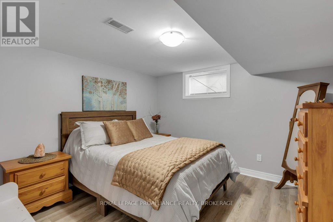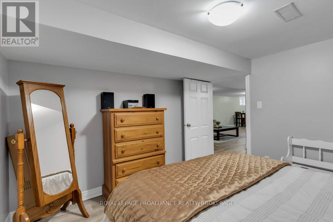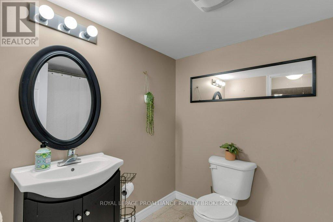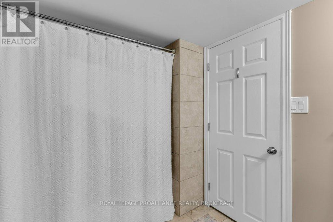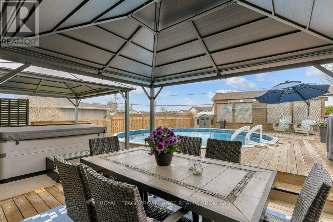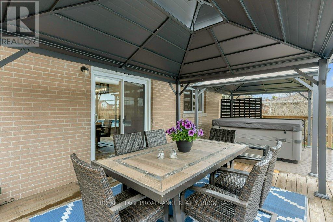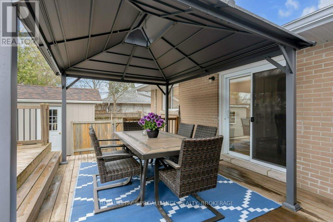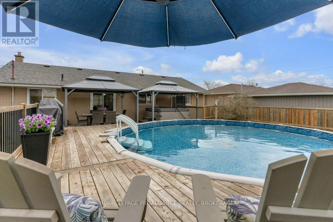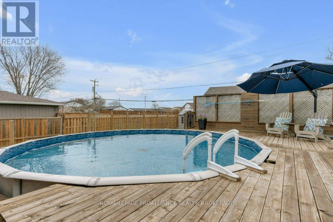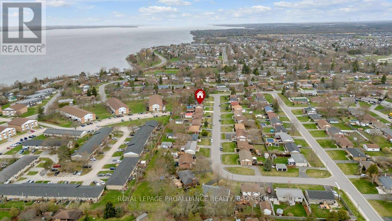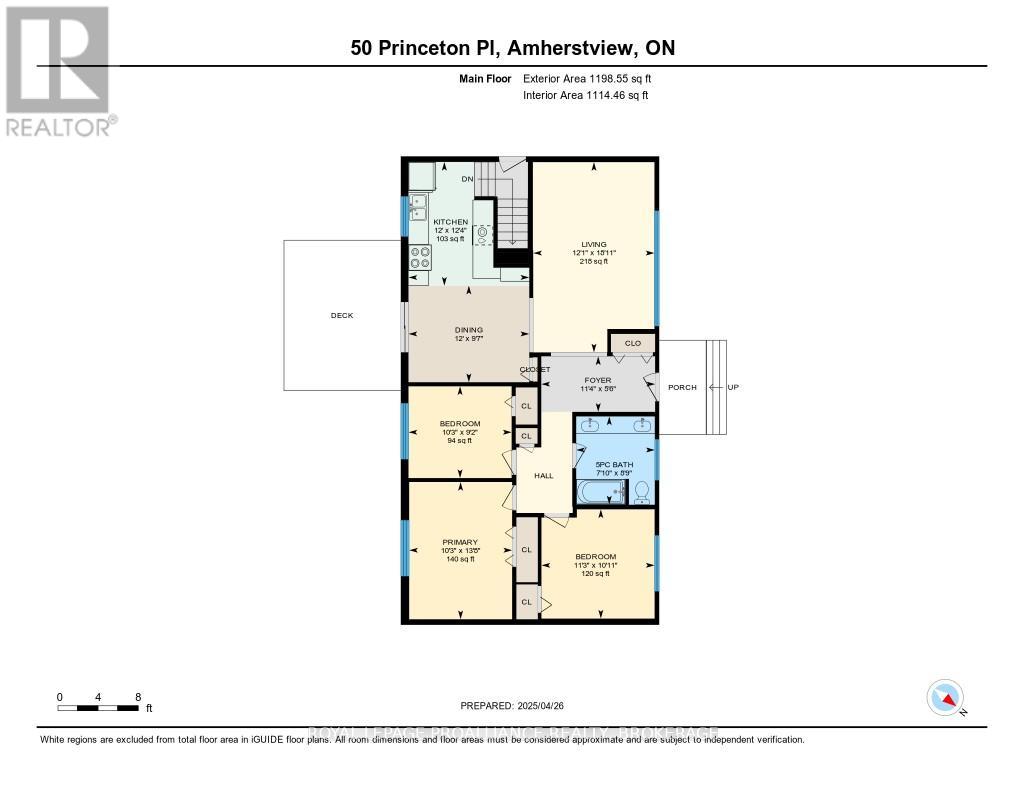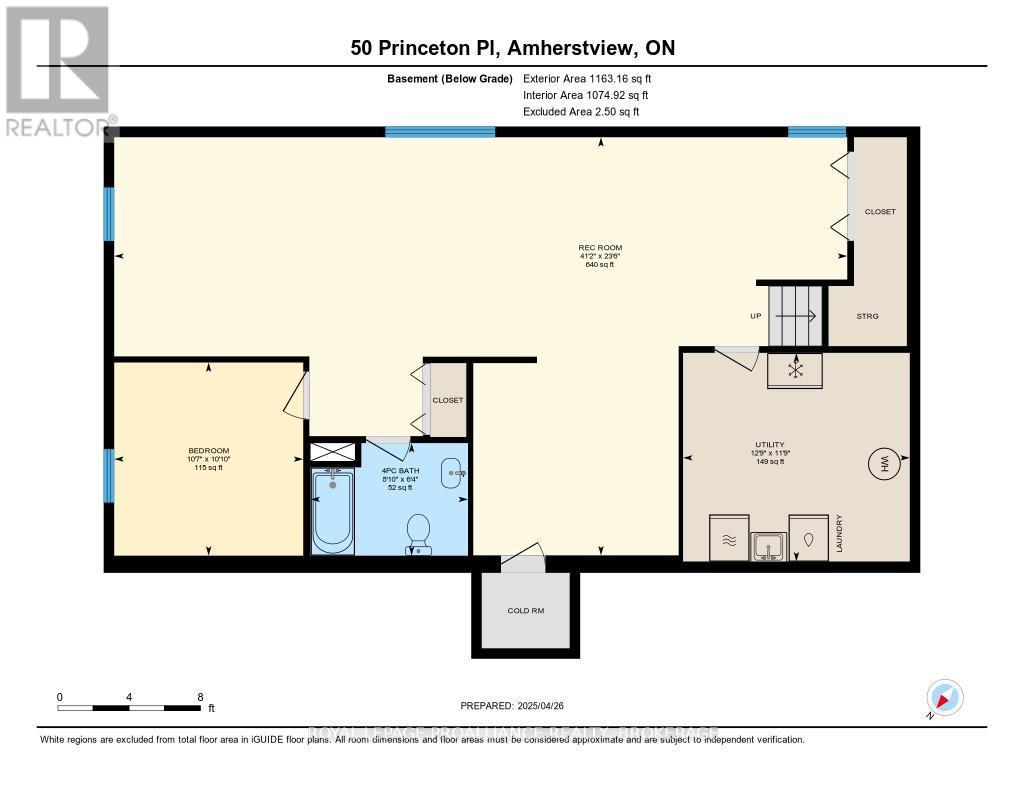50 Princeton Place Loyalist, Ontario K7N 1E6
$614,900
Sitting on a fully fenced lot in the heart of Amherstview, this impeccably kept bungalow offers enough space for multi-generational living, complete with its separate walk-up entrance. Step inside to discover a home that's been thoughtfully updated including a sleek kitchen (2024) with quartz countertops, white cabinetry, and an abundance of storage for all your cooking adventures. The entire home is carpet-free, keeping the space bright and low-maintenance. The main floor has 3 bedrooms and a full bath complete with double sinks, ensuring morning routines stay stress-free. Downstairs, the possibilities expand: a rec room perfect for movie or game nights, an additional bedroom for guests or teens, and a flex space that's ready for a gym, or even a jam session with the band. Outside is where this home truly outdoes itself. An above-ground pool surrounded by an extensive mixture of composite and wood decking creates a gathering space worthy of enjoyment deep into the cooler months. With parking for four, a newer roof, and a location that offers both quiet streets and easy access to everyday essentials, this home is move-in ready with all the big updates already done. (id:29295)
Property Details
| MLS® Number | X12439290 |
| Property Type | Single Family |
| Community Name | 54 - Amherstview |
| Amenities Near By | Golf Nearby, Park, Public Transit, Schools |
| Features | Flat Site, Carpet Free |
| Parking Space Total | 4 |
| Pool Type | Above Ground Pool |
| Structure | Deck, Shed |
Building
| Bathroom Total | 2 |
| Bedrooms Above Ground | 3 |
| Bedrooms Below Ground | 1 |
| Bedrooms Total | 4 |
| Age | 51 To 99 Years |
| Appliances | Water Heater, Dishwasher, Dryer, Microwave, Stove, Washer, Refrigerator |
| Architectural Style | Bungalow |
| Basement Development | Finished |
| Basement Features | Walk-up |
| Basement Type | N/a (finished) |
| Construction Style Attachment | Detached |
| Cooling Type | Central Air Conditioning |
| Exterior Finish | Brick Facing, Vinyl Siding |
| Fire Protection | Smoke Detectors |
| Foundation Type | Block |
| Heating Fuel | Natural Gas |
| Heating Type | Forced Air |
| Stories Total | 1 |
| Size Interior | 1,100 - 1,500 Ft2 |
| Type | House |
| Utility Water | Municipal Water |
Parking
| No Garage |
Land
| Acreage | No |
| Fence Type | Fully Fenced, Fenced Yard |
| Land Amenities | Golf Nearby, Park, Public Transit, Schools |
| Sewer | Sanitary Sewer |
| Size Depth | 130 Ft ,1 In |
| Size Frontage | 70 Ft |
| Size Irregular | 70 X 130.1 Ft |
| Size Total Text | 70 X 130.1 Ft|under 1/2 Acre |
| Zoning Description | R1 |
Rooms
| Level | Type | Length | Width | Dimensions |
|---|---|---|---|---|
| Basement | Bathroom | 2.69 m | 1.93 m | 2.69 m x 1.93 m |
| Basement | Utility Room | 3.89 m | 3.58 m | 3.89 m x 3.58 m |
| Basement | Recreational, Games Room | 12.55 m | 7.16 m | 12.55 m x 7.16 m |
| Basement | Den | 3.3 m | 3.3 m | 3.3 m x 3.3 m |
| Basement | Primary Bedroom | 3.3 m | 3.23 m | 3.3 m x 3.23 m |
| Main Level | Living Room | 3.7 m | 4.9 m | 3.7 m x 4.9 m |
| Main Level | Kitchen | 3.66 m | 3.76 m | 3.66 m x 3.76 m |
| Main Level | Dining Room | 3.66 m | 2.92 m | 3.66 m x 2.92 m |
| Main Level | Primary Bedroom | 3.12 m | 4.09 m | 3.12 m x 4.09 m |
| Main Level | Bedroom 2 | 3.43 m | 3.32 m | 3.43 m x 3.32 m |
| Main Level | Bedroom 3 | 3.12 m | 2.79 m | 3.12 m x 2.79 m |
| Main Level | Bathroom | 2.39 m | 2.97 m | 2.39 m x 2.97 m |
Utilities
| Electricity | Installed |
| Sewer | Installed |
https://www.realtor.ca/real-estate/28939798/50-princeton-place-loyalist-amherstview-54-amherstview

Andrea Piraino
Salesperson
7-640 Cataraqui Woods Drive
Kingston, Ontario K7P 2Y5
(613) 384-1200
www.discoverroyallepage.ca/


