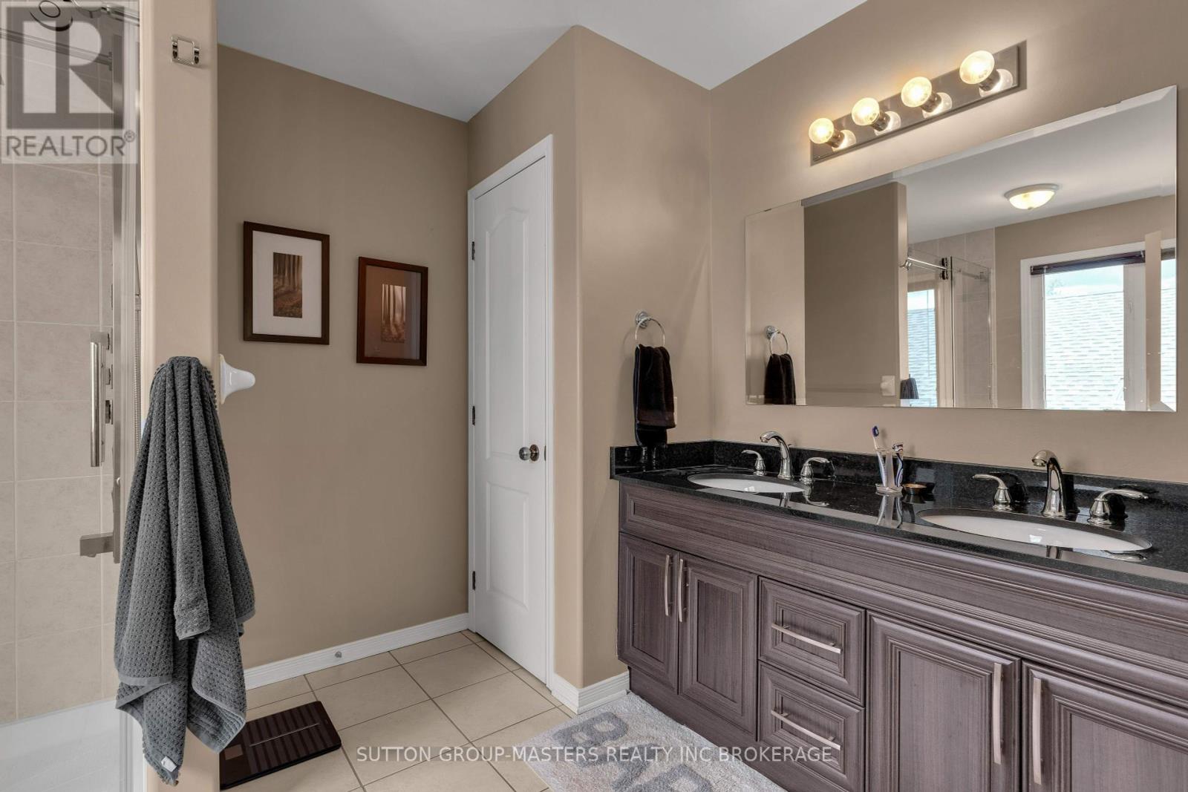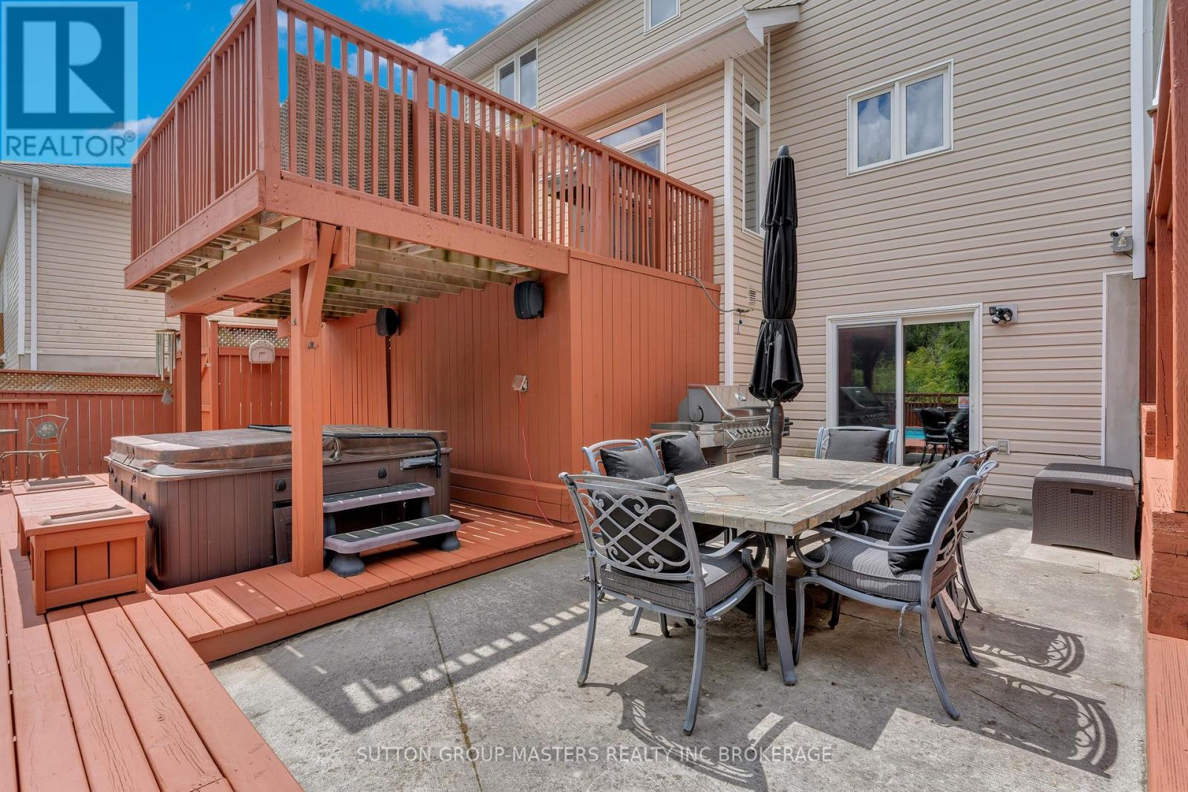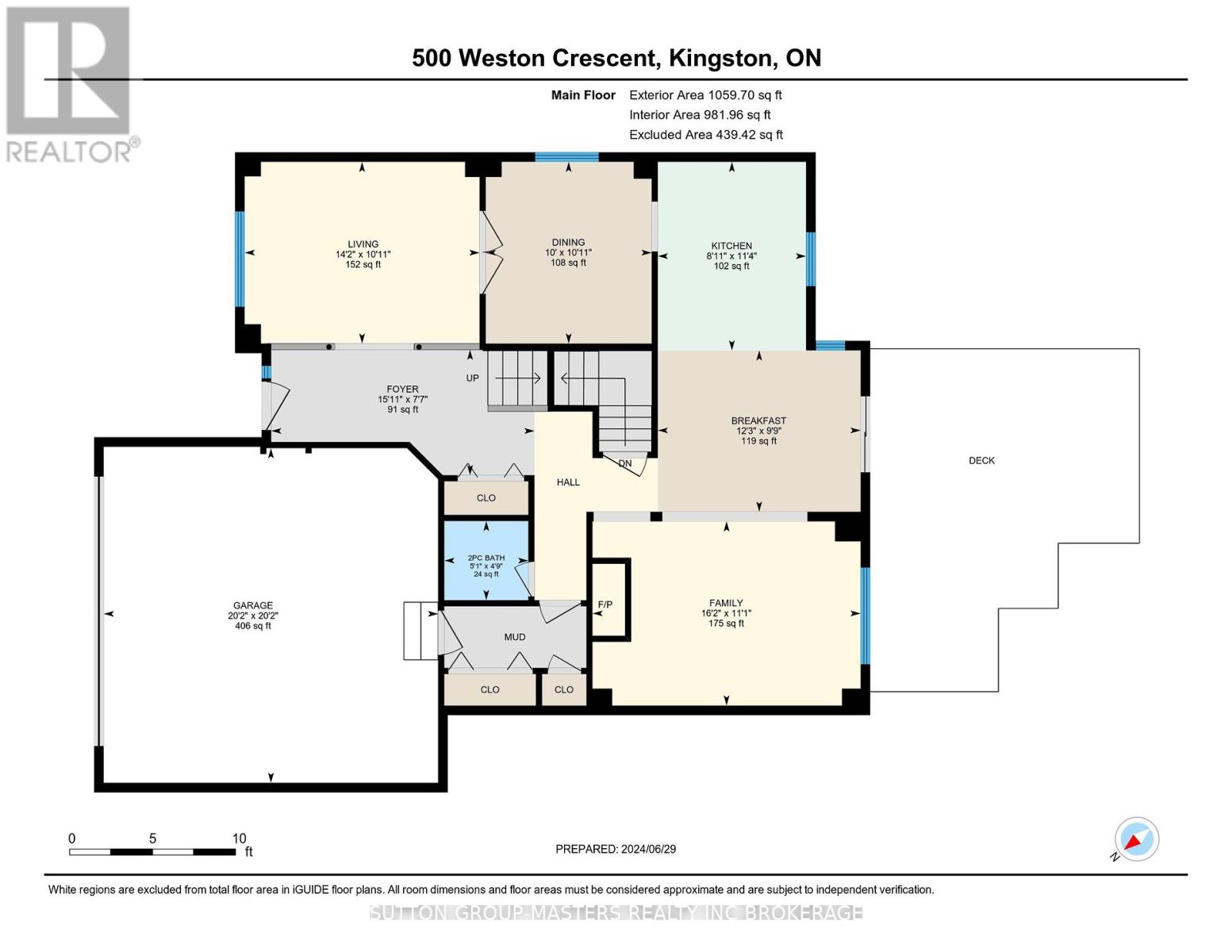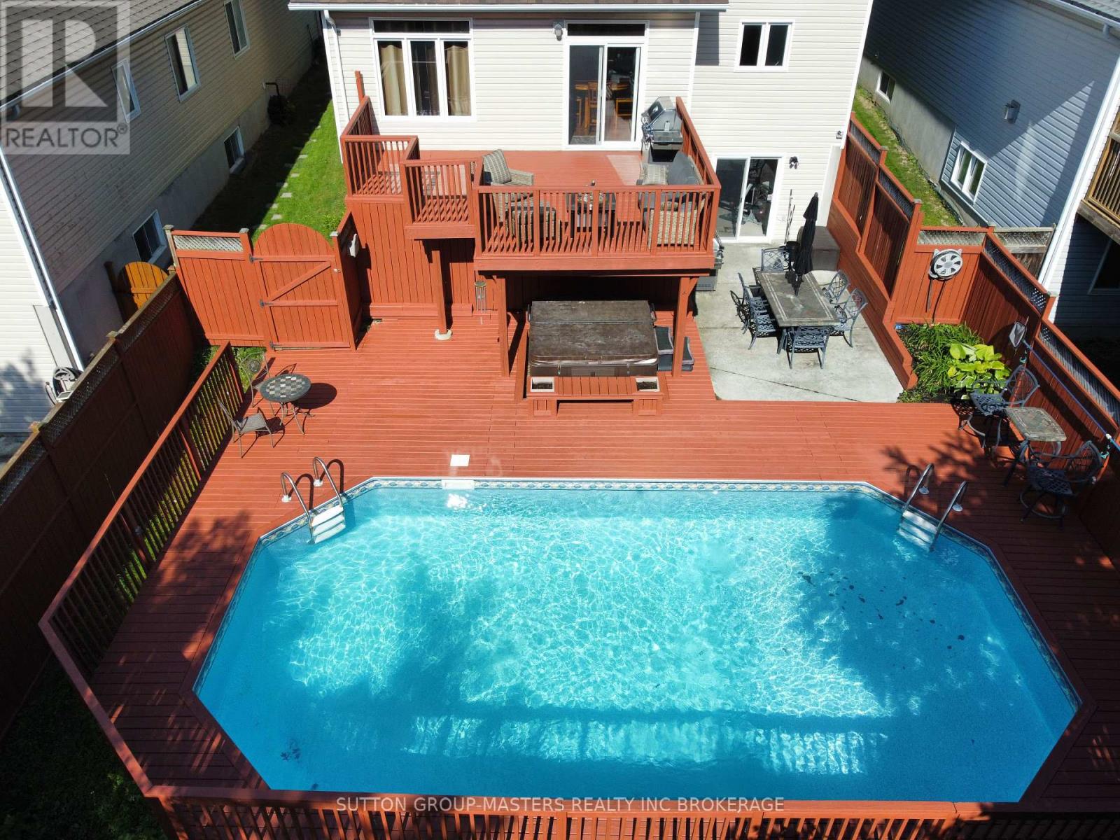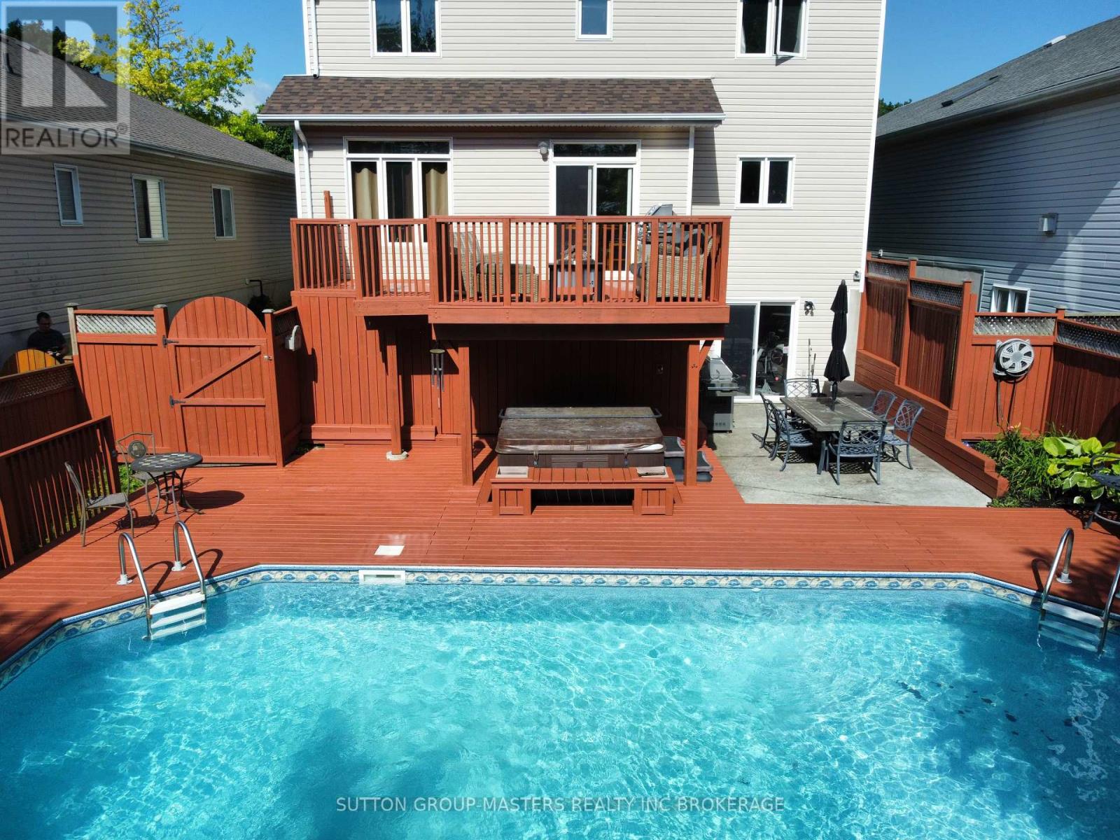500 Weston Crescent Kingston, Ontario K7M 9E9
$759,000
Looking for Incredible value ? Well here it is in this 4+1 Bedroom , 4 Bath home that is loaded with updates , finished on all levels and offers over 3,000 sq ft of living space ! 500 Weston Crescent is centrally located and the sprawling floorplan offers room and features for the entire family, including the entertainers back yard and POOL ! From the oversized covered front porch enter to your M/L floorplan which is very spacious and offers a front living-room, formal Dining area, Family room with gorgeous stone fireplace & eat in kitchen with patio doors to your top deck overlooking the pool area / back yard . Completing the main level is the 1/2 bath powder room and access to your double garage. Upper level offers 4 generous bedrooms, with the primary having a 4 pc ensuite. Laundry and 2nd full bath are also found on this level. Basement has a full walk out to your patio / grilling area, large deck, pool and wired for a hot tub area. Lower level of this expansive home also offers another bedroom, full bath, rec-room and games room. If you need space, this 5 bedroom home has it. With the walk out basement, even in-law potential is not out of reach on this one! some updates in recent years include shingles(2022), furnace & A/C (2022), stone fireplace (2017). Quality SS appliances. Inside and out its lovely! (id:29295)
Property Details
| MLS® Number | X10885008 |
| Property Type | Single Family |
| Community Name | East Gardiners Rd |
| Amenities Near By | Hospital |
| Parking Space Total | 6 |
| Pool Type | Above Ground Pool |
| Structure | Deck, Porch |
Building
| Bathroom Total | 4 |
| Bedrooms Above Ground | 4 |
| Bedrooms Below Ground | 1 |
| Bedrooms Total | 5 |
| Amenities | Fireplace(s) |
| Basement Development | Finished |
| Basement Features | Walk Out |
| Basement Type | N/a (finished) |
| Construction Style Attachment | Detached |
| Cooling Type | Central Air Conditioning, Air Exchanger |
| Exterior Finish | Stone, Vinyl Siding |
| Fire Protection | Smoke Detectors |
| Fireplace Present | Yes |
| Fireplace Total | 1 |
| Foundation Type | Poured Concrete |
| Half Bath Total | 1 |
| Heating Fuel | Natural Gas |
| Heating Type | Forced Air |
| Stories Total | 2 |
| Size Interior | 2,000 - 2,500 Ft2 |
| Type | House |
| Utility Water | Municipal Water |
Parking
| Attached Garage |
Land
| Acreage | No |
| Land Amenities | Hospital |
| Sewer | Sanitary Sewer |
| Size Depth | 108 Ft ,3 In |
| Size Frontage | 45 Ft |
| Size Irregular | 45 X 108.3 Ft |
| Size Total Text | 45 X 108.3 Ft|under 1/2 Acre |
| Zoning Description | R2-25 |
Rooms
| Level | Type | Length | Width | Dimensions |
|---|---|---|---|---|
| Second Level | Bathroom | 3.4 m | 2.51 m | 3.4 m x 2.51 m |
| Second Level | Bedroom | 3.25 m | 3.33 m | 3.25 m x 3.33 m |
| Second Level | Bedroom | 3.4 m | 3.02 m | 3.4 m x 3.02 m |
| Second Level | Bathroom | 2.84 m | 1.52 m | 2.84 m x 1.52 m |
| Main Level | Bathroom | 1.45 m | 1.55 m | 1.45 m x 1.55 m |
| Main Level | Other | 2.97 m | 3.73 m | 2.97 m x 3.73 m |
| Main Level | Dining Room | 3.33 m | 3.05 m | 3.33 m x 3.05 m |
| Main Level | Family Room | 3.38 m | 4.93 m | 3.38 m x 4.93 m |
| Main Level | Foyer | 2.31 m | 4.85 m | 2.31 m x 4.85 m |
| Main Level | Other | 6.15 m | 6.15 m | 6.15 m x 6.15 m |
| Main Level | Kitchen | 3.45 m | 2.72 m | 3.45 m x 2.72 m |
| Main Level | Living Room | 3.33 m | 4.32 m | 3.33 m x 4.32 m |
Arnold Campbell
Salesperson
www.arnoldcampbell.com/
1050 Gardiners Road
Kingston, Ontario K7P 1R7
(613) 384-5500
www.suttonkingston.com/

















