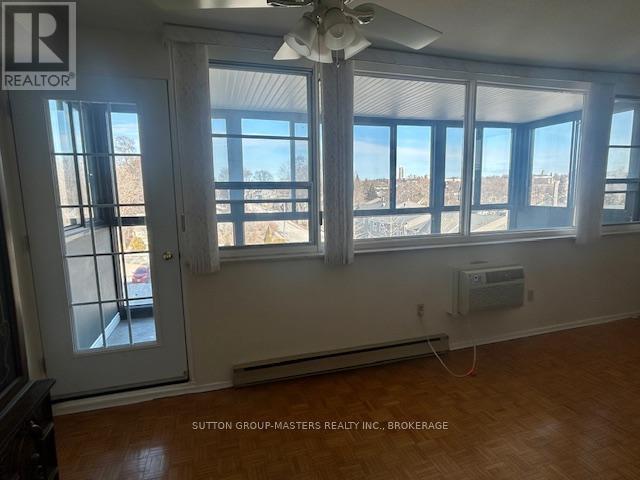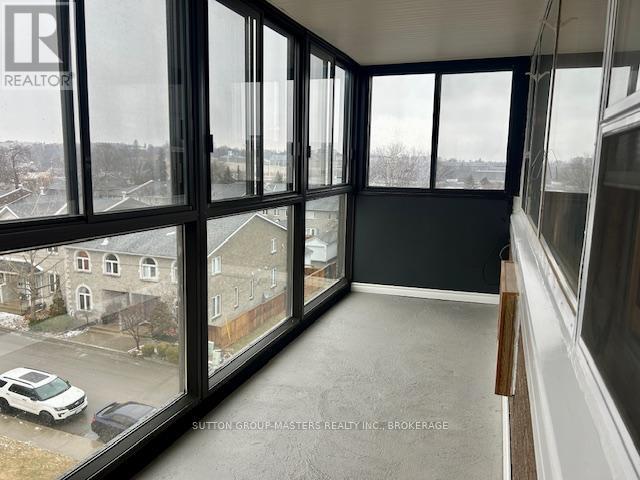501 - 2 Mowat Avenue Kingston, Ontario K7M 1K1
$449,500Maintenance, Heat, Electricity, Water, Common Area Maintenance, Insurance, Parking
$844.37 Monthly
Maintenance, Heat, Electricity, Water, Common Area Maintenance, Insurance, Parking
$844.37 MonthlyLocated in historic Portsmouth Village, is this 2 bedroom 1.5 bath condominium offering a large living area with an enclosed 6x18 ft balcony for your enjoyment which is overlooking Portsmouth Village and some of the Marina. A good size primary bedroom with a 2 pc ensuite & walk in closet. Enjoy the amenities of the building such as, underground parking, outdoor salt water pool overlooking Lake Ontario, fitness room with sauna, party room & guest suites. Included in the condo fees are heat/hydro & water/sewer. Within steps of the Portsmouth Olympic Harbour & Lake Ontario enjoy the walking paths along the water. Close to Queens, KGH, Providence Care, bus routes & downtown. Immediate occupancy is available. (id:29295)
Property Details
| MLS® Number | X11932471 |
| Property Type | Single Family |
| Community Name | Central City West |
| Amenities Near By | Hospital, Marina, Public Transit |
| Community Features | Pet Restrictions |
| Features | Balcony, Carpet Free |
| Parking Space Total | 1 |
| Pool Type | Outdoor Pool |
Building
| Bathroom Total | 2 |
| Bedrooms Above Ground | 2 |
| Bedrooms Total | 2 |
| Amenities | Car Wash, Exercise Centre, Party Room, Visitor Parking, Storage - Locker |
| Appliances | Dishwasher, Microwave, Refrigerator, Stove |
| Exterior Finish | Brick |
| Flooring Type | Ceramic, Parquet |
| Half Bath Total | 1 |
| Heating Fuel | Electric |
| Heating Type | Baseboard Heaters |
| Size Interior | 800 - 899 Ft2 |
| Type | Apartment |
Parking
| Underground |
Land
| Acreage | No |
| Land Amenities | Hospital, Marina, Public Transit |
| Surface Water | Lake/pond |
Rooms
| Level | Type | Length | Width | Dimensions |
|---|---|---|---|---|
| Main Level | Kitchen | 2.59 m | 2.16 m | 2.59 m x 2.16 m |
| Main Level | Dining Room | 2.47 m | 2.17 m | 2.47 m x 2.17 m |
| Main Level | Living Room | 6.43 m | 3.44 m | 6.43 m x 3.44 m |
| Main Level | Primary Bedroom | 4.78 m | 3.47 m | 4.78 m x 3.47 m |
| Main Level | Bedroom 2 | 3.08 m | 3.1 m | 3.08 m x 3.1 m |
| Main Level | Bathroom | 2.41 m | 1.54 m | 2.41 m x 1.54 m |
| Main Level | Bathroom | 1.54 m | 1.49 m | 1.54 m x 1.49 m |
Don Armour
Salesperson
1050 Gardiners Road
Kingston, Ontario K7P 1R7
(613) 384-5500
www.suttonkingston.com/
Janet Armour
Salesperson
1050 Gardiners Road
Kingston, Ontario K7P 1R7
(613) 384-5500
www.suttonkingston.com/




































