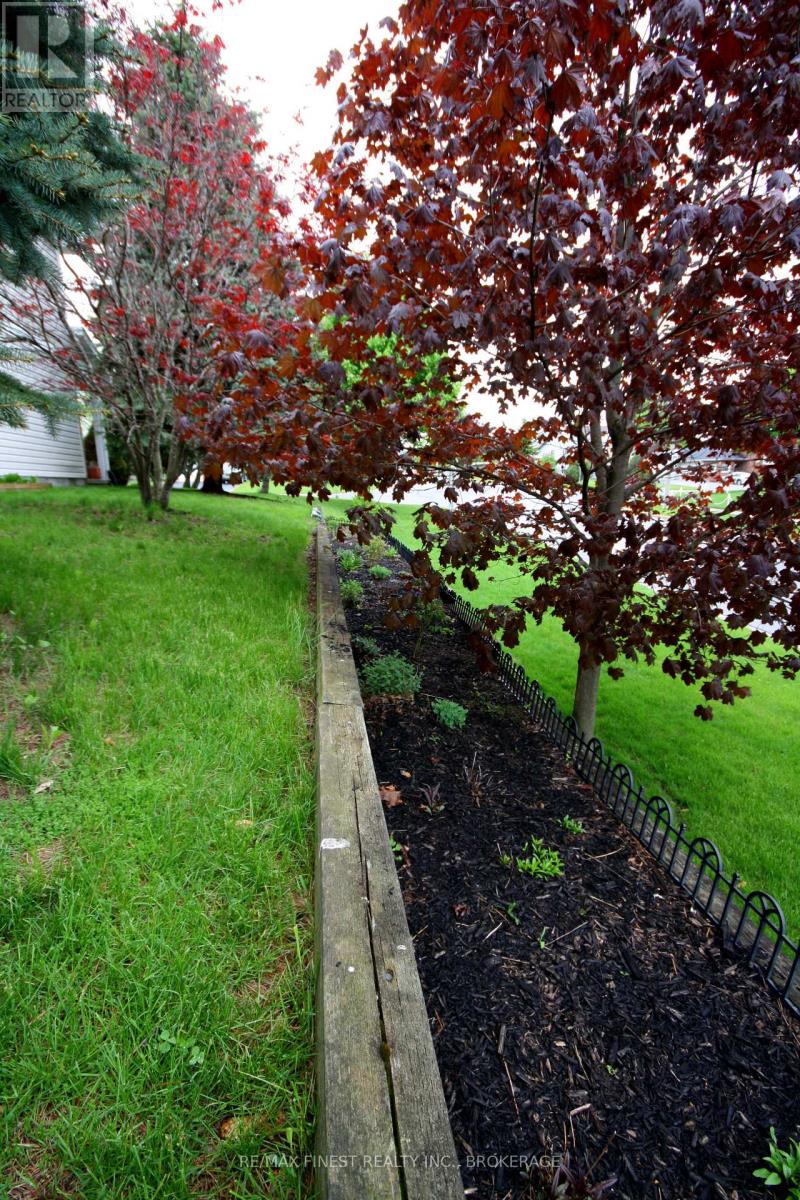505 Farnham Court Kingston, Ontario K7P 0L8
$499,900
Welcome to this versatile 2-storey townhome with a grade-level entry and thoughtful layout perfect for multi-generational living or added income potential. The main level features a cozy family room with a gas fireplace, a convenient kitchenette ideal for an in-law suite, a 3-piece bathroom, and a walk-out to a private deck - perfect for enjoying your morning coffee or evening relaxation. Upstairs, you'll find an open-concept living and dining area with a breakfast bar, ideal for entertaining. This level also includes a 4-piece bathroom and two well-sized bedrooms. Enjoy the outdoors in the large, landscaped backyard that backs onto the quiet CN spur line to Invista, offering a peaceful, semi-private setting. With easy access to shops, amenities and downtown, this home blends comfort, convenience, and flexibility - perfect for a variety of lifestyles. (id:29295)
Property Details
| MLS® Number | X12258631 |
| Property Type | Single Family |
| Community Name | 35 - East Gardiners Rd |
| Amenities Near By | Public Transit |
| Equipment Type | Water Heater - Gas |
| Features | Dry |
| Parking Space Total | 3 |
| Rental Equipment Type | Water Heater - Gas |
| Structure | Deck, Shed |
Building
| Bathroom Total | 2 |
| Bedrooms Above Ground | 2 |
| Bedrooms Total | 2 |
| Age | 16 To 30 Years |
| Amenities | Fireplace(s) |
| Appliances | Water Heater, Dishwasher, Stove, Refrigerator |
| Basement Development | Finished |
| Basement Features | Walk Out |
| Basement Type | N/a (finished) |
| Construction Style Attachment | Attached |
| Cooling Type | Central Air Conditioning |
| Exterior Finish | Brick Veneer, Vinyl Siding |
| Fireplace Present | Yes |
| Foundation Type | Block |
| Heating Fuel | Natural Gas |
| Heating Type | Forced Air |
| Stories Total | 2 |
| Size Interior | 1,500 - 2,000 Ft2 |
| Type | Row / Townhouse |
| Utility Water | Municipal Water |
Parking
| Attached Garage | |
| Garage |
Land
| Acreage | No |
| Land Amenities | Public Transit |
| Sewer | Sanitary Sewer |
| Size Depth | 172 Ft ,9 In |
| Size Frontage | 43 Ft ,9 In |
| Size Irregular | 43.8 X 172.8 Ft |
| Size Total Text | 43.8 X 172.8 Ft|under 1/2 Acre |
| Zoning Description | Ur3 |
Rooms
| Level | Type | Length | Width | Dimensions |
|---|---|---|---|---|
| Second Level | Living Room | 4.29 m | 4.72 m | 4.29 m x 4.72 m |
| Second Level | Dining Room | 3.07 m | 2.8 m | 3.07 m x 2.8 m |
| Second Level | Kitchen | 3.1 m | 5.79 m | 3.1 m x 5.79 m |
| Second Level | Bedroom | 2.74 m | 4.23 m | 2.74 m x 4.23 m |
| Second Level | Primary Bedroom | 2.92 m | 4.26 m | 2.92 m x 4.26 m |
| Second Level | Bathroom | 2.47 m | 1.67 m | 2.47 m x 1.67 m |
| Main Level | Family Room | 5.79 m | 4.54 m | 5.79 m x 4.54 m |
| Main Level | Bathroom | 1.85 m | 1.7 m | 1.85 m x 1.7 m |
| Main Level | Laundry Room | 3.32 m | 2.46 m | 3.32 m x 2.46 m |
| Main Level | Utility Room | 2.89 m | 2.22 m | 2.89 m x 2.22 m |
Utilities
| Cable | Installed |
| Electricity | Installed |
| Sewer | Installed |

Barb Guiden
Broker
www.teamkingstonrealty.com/
105-1329 Gardiners Rd
Kingston, Ontario K7P 0L8
(613) 389-7777
remaxfinestrealty.com/

Paulanne Peters
Salesperson
www.teamkingstonrealty.com/
105-1329 Gardiners Rd
Kingston, Ontario K7P 0L8
(613) 389-7777
remaxfinestrealty.com/























