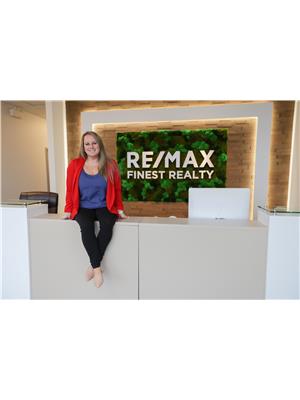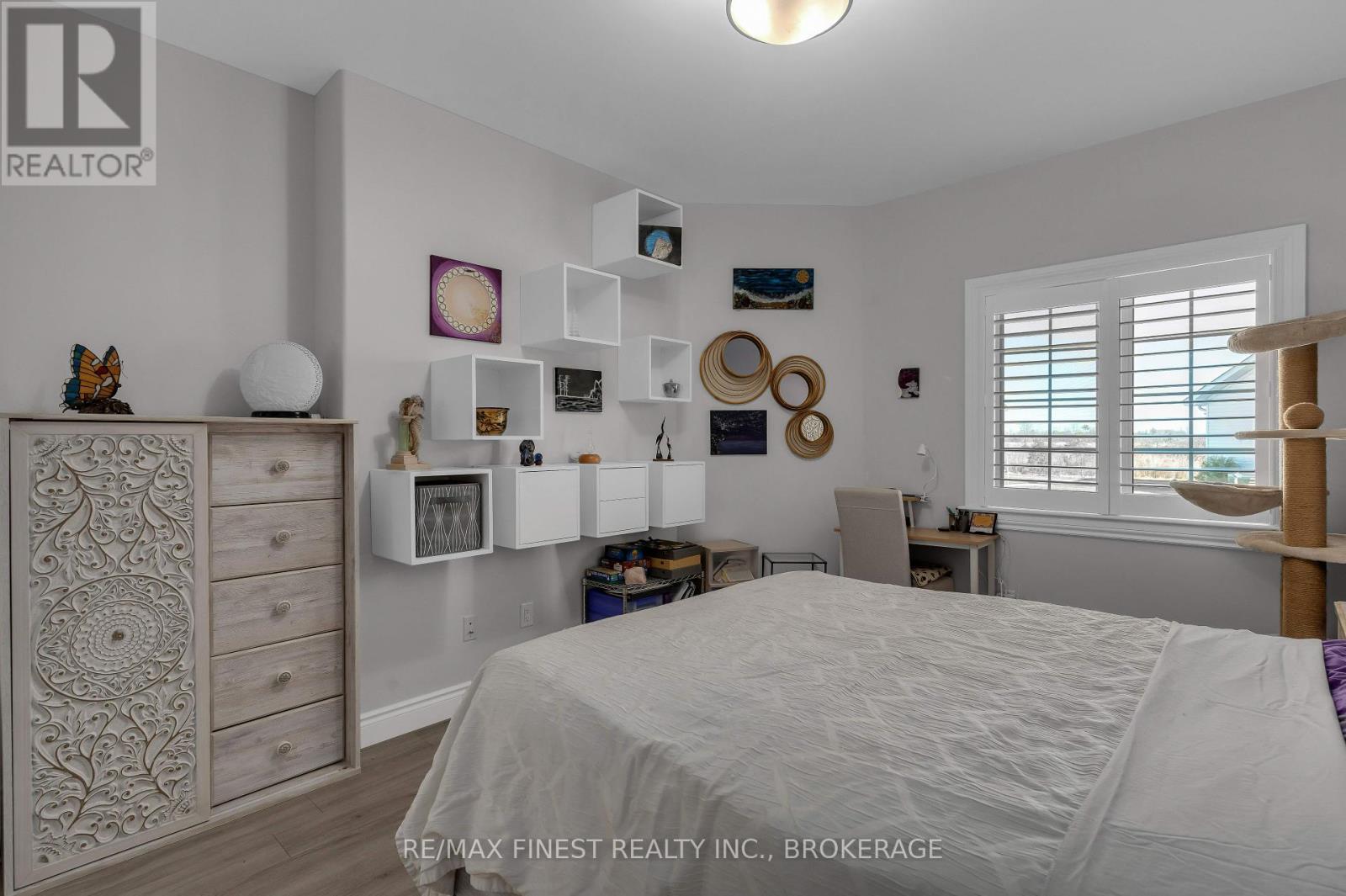53 Lowry Place Loyalist, Ontario K7N 0E2
$469,700Maintenance, Common Area Maintenance, Parking, Insurance
$285 Monthly
Maintenance, Common Area Maintenance, Parking, Insurance
$285 MonthlyWelcome to 53 Lowry Place, a modern and impeccably designed slab-on-grade condo townhouse that's just two years old, offering the perfect blend of comfort, style, and accessibility. This move-in ready home is ideal for those seeking a bright, open-concept living space with convenient one-level living. Step inside to discover soaring vaulted ceilings that create an expansive, airy atmosphere throughout the home. The spacious, open layout seamlessly integrates the living, dining, and kitchen areas, making it perfect for entertaining or everyday living. This home is thoughtfully designed with accessibility in mind, featuring wheelchair-friendly entrances and accessibility grab bars in the bathroom, as well as a spacious walk-in shower. The entire space is carpet-free, with durable, easy-to-maintain flooring throughout. Upgraded features abound, including radiant in-floor heating for ultimate comfort, especially during the colder months. The kitchen is a chef's dream with stone countertops, sleek stainless steel appliances, and ample storage space. California shutters add a touch of elegance and privacy, while providing excellent light control throughout the home. Additional features include a dedicated parking space, a private outdoor space, and a location that's close to local amenities that include shopping, golf, public pool and rink, library, parks, and just a short drive from Kingston. This exceptional, low-maintenance condo townhouse offers a perfect blend of modern luxury and practical living in a desirable, accessible location. It's the perfect choice for those looking for a comfortable, stylish, and functional home with upgraded features and thoughtful details. Don't miss out schedule your viewing today! (id:29295)
Property Details
| MLS® Number | X10429347 |
| Property Type | Single Family |
| Community Name | Amherstview |
| Amenities Near By | Park, Public Transit |
| Community Features | Pet Restrictions, Community Centre |
| Equipment Type | Water Heater - Gas |
| Features | Flat Site, Lighting, Wheelchair Access, Dry, Carpet Free |
| Parking Space Total | 1 |
| Rental Equipment Type | Water Heater - Gas |
| Structure | Porch |
Building
| Bathroom Total | 1 |
| Bedrooms Above Ground | 2 |
| Bedrooms Total | 2 |
| Amenities | Visitor Parking |
| Appliances | Water Heater, Dishwasher, Dryer, Refrigerator, Stove, Washer |
| Architectural Style | Bungalow |
| Exterior Finish | Concrete, Vinyl Siding |
| Fire Protection | Security System, Smoke Detectors |
| Foundation Type | Poured Concrete, Slab |
| Heating Fuel | Electric |
| Heating Type | Radiant Heat |
| Stories Total | 1 |
| Size Interior | 1,000 - 1,199 Ft2 |
| Type | Row / Townhouse |
Land
| Acreage | No |
| Land Amenities | Park, Public Transit |
| Landscape Features | Landscaped |
Rooms
| Level | Type | Length | Width | Dimensions |
|---|---|---|---|---|
| Main Level | Bathroom | 3.66 m | 1.65 m | 3.66 m x 1.65 m |
| Main Level | Bedroom | 4.11 m | 3.03 m | 4.11 m x 3.03 m |
| Main Level | Dining Room | 2.67 m | 3.09 m | 2.67 m x 3.09 m |
| Main Level | Kitchen | 4.22 m | 3.16 m | 4.22 m x 3.16 m |
| Main Level | Living Room | 4.06 m | 4.62 m | 4.06 m x 4.62 m |
| Main Level | Primary Bedroom | 3.66 m | 5.42 m | 3.66 m x 5.42 m |
| Main Level | Other | 3.29 m | 1.87 m | 3.29 m x 1.87 m |
https://www.realtor.ca/real-estate/27661995/53-lowry-place-loyalist-amherstview-amherstview

Gene Kay
Salesperson
kaytownhomes.ca/
105-1329 Gardiners Rd
Kingston, Ontario K7P 0L8
(613) 389-7777
remaxfinestrealty.com/

Chelsea Kay
Salesperson
www.kaytownhomes.ca/
105-1329 Gardiners Rd
Kingston, Ontario K7P 0L8
(613) 389-7777
remaxfinestrealty.com/































