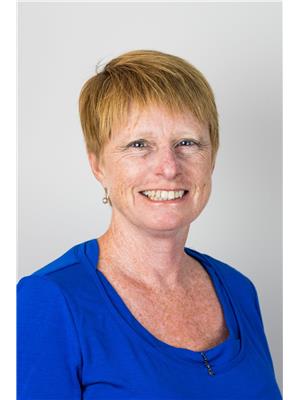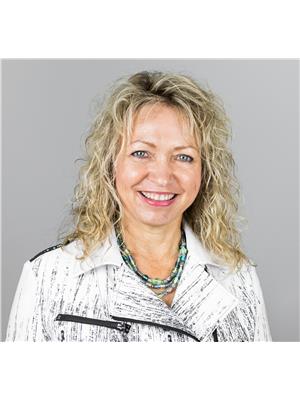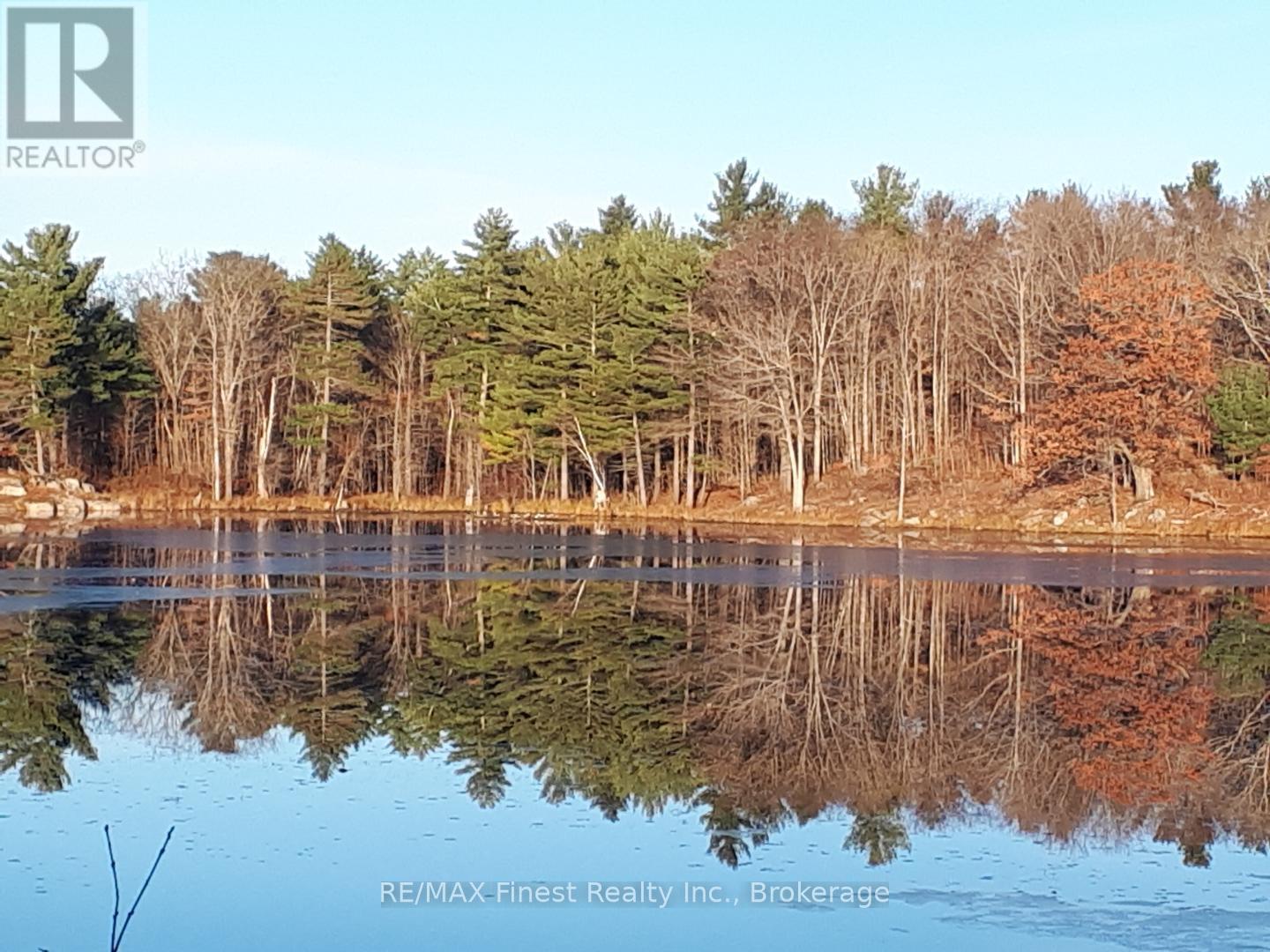5419 Battersea Road South Frontenac, Ontario K0H 1H0
$599,900
You can break away from it all in just a short drive north of Kingston and a few km N of Battersea. A warm and inviting natural environment and in the middle sits a lovely farmhouse, double garage, woodshed, walking trails and your very own 18-acre pond. On the far side of the pond is a 1-acre piece where you can escape to secluded picnics or camp outs. The once upon a time farmhouse features 2 upper-level bedrooms and a full bath, the main level has another full bath (steam shower and air jet tub) and bedroom/office. The patio from the living room is a great meeting place for friends and family to enjoy BBQs or enough space to dance under the stars with your favourite people. A woodstove keeps you toasty warm in the colder months. The basement has spray foam insulated; there is a water softener and UV filtration system and the heating is propane. A truly unique and one of kind property tucked away from the busy world, but close enough for an easy commute into downtown Kingston. (id:29295)
Property Details
| MLS® Number | X9412113 |
| Property Type | Single Family |
| Community Name | Frontenac South |
| Features | Wooded Area, Level |
| Parking Space Total | 6 |
| Structure | Deck |
Building
| Bathroom Total | 2 |
| Bedrooms Above Ground | 2 |
| Bedrooms Total | 2 |
| Appliances | Water Heater - Tankless, Water Softener, Central Vacuum, Dishwasher, Garage Door Opener |
| Basement Development | Unfinished |
| Basement Type | Crawl Space (unfinished) |
| Construction Style Attachment | Detached |
| Cooling Type | Window Air Conditioner |
| Exterior Finish | Concrete |
| Fireplace Present | Yes |
| Fireplace Total | 1 |
| Foundation Type | Block |
| Heating Fuel | Propane |
| Heating Type | Forced Air |
| Stories Total | 2 |
| Type | House |
Parking
| Detached Garage |
Land
| Acreage | Yes |
| Sewer | Septic System |
| Size Frontage | 386 M |
| Size Irregular | 386 X 25.5 Acre |
| Size Total Text | 386 X 25.5 Acre|25 - 50 Acres |
| Zoning Description | Ru1 |
Rooms
| Level | Type | Length | Width | Dimensions |
|---|---|---|---|---|
| Second Level | Primary Bedroom | 3.02 m | 4.14 m | 3.02 m x 4.14 m |
| Second Level | Bedroom | 3.91 m | 3.07 m | 3.91 m x 3.07 m |
| Second Level | Bathroom | 2.41 m | 2.64 m | 2.41 m x 2.64 m |
| Main Level | Living Room | 5.84 m | 5.26 m | 5.84 m x 5.26 m |
| Main Level | Dining Room | 3.61 m | 3.78 m | 3.61 m x 3.78 m |
| Main Level | Kitchen | 4.85 m | 4.83 m | 4.85 m x 4.83 m |
| Main Level | Den | 3.38 m | 3 m | 3.38 m x 3 m |
| Main Level | Sunroom | 2.31 m | 7.09 m | 2.31 m x 7.09 m |
| Main Level | Bathroom | 2.74 m | 3.05 m | 2.74 m x 3.05 m |
Utilities
| Wireless | Available |

Barb Guiden
Broker
www.teamkingstonrealty.com/
105-1329 Gardiners Rd
Kingston, Ontario K7P 0L8
(613) 389-7777
remaxfinestrealty.com/

Paulanne Peters
Salesperson
www.teamkingstonrealty.com/
105-1329 Gardiners Rd
Kingston, Ontario K7P 0L8
(613) 389-7777
remaxfinestrealty.com/











































