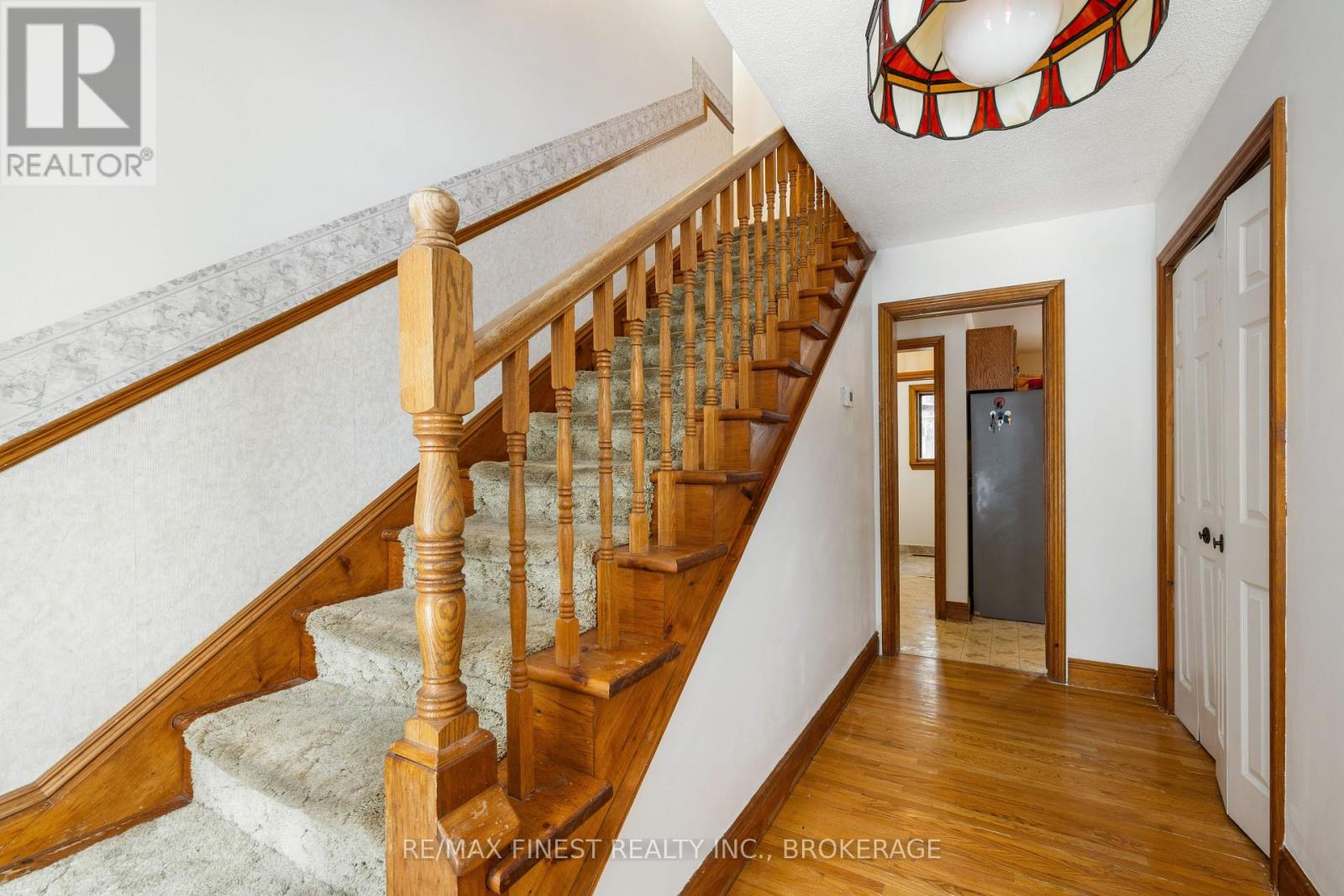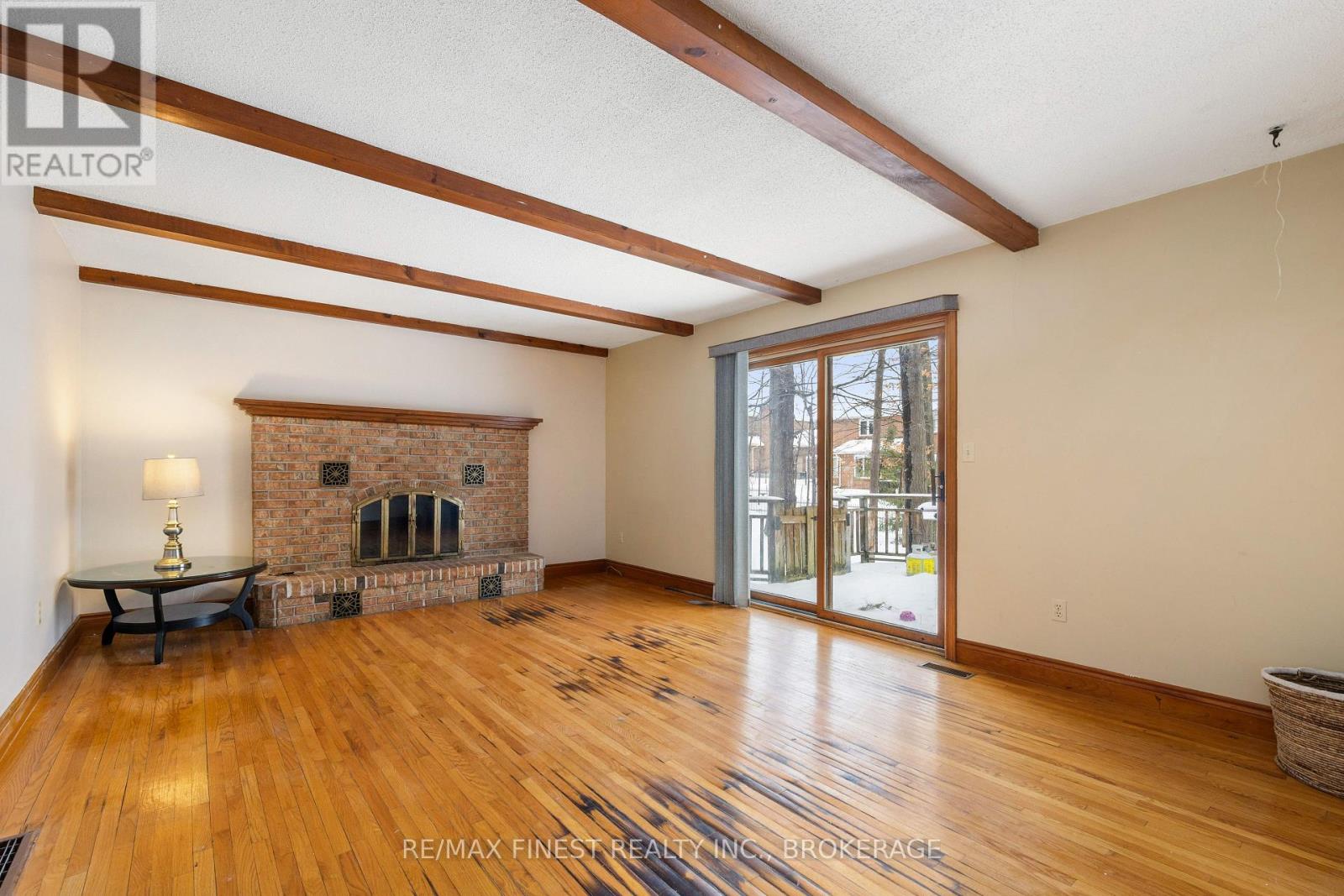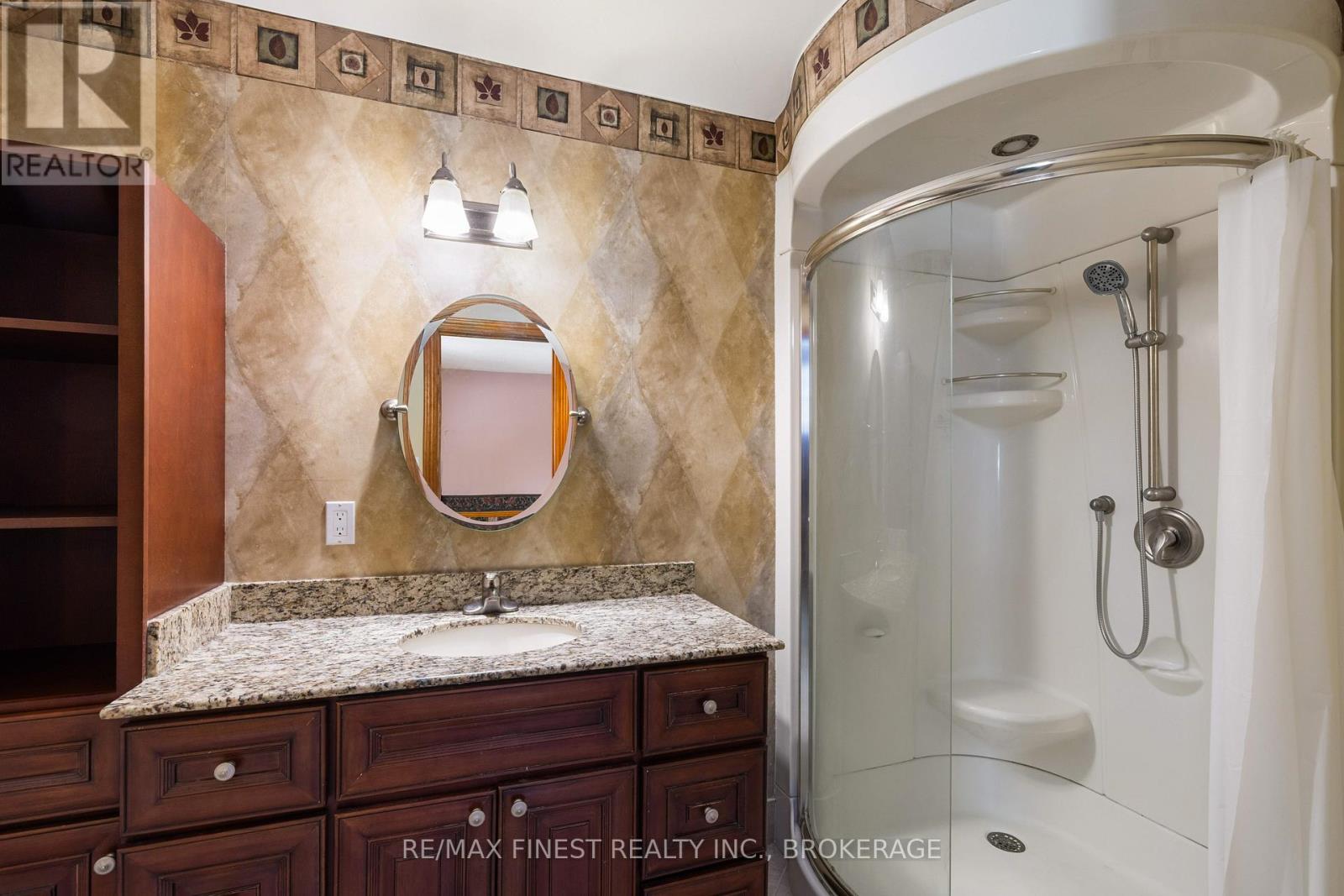555 Rankin Crescent Kingston, Ontario K7M 7K6
$650,000
This one-owner, custom-built home sits in one of Kingston's best-kept secret executive communities Bayshore Estates. With over 2,500 sq. ft. above ground and a fully finished lower level, this home offers an abundance of space for families, multi-generational living, or those who simply love room to breathe. Inside, you'll find generously sized rooms throughout, creating a sense of openness and comfort. The lower level is perfectly set up for grown children, in-laws, or guests, complete with its own kitchen and a separate walkout. Well-built and completely livable as is, this home is ready for its next family to restore it to its full new-home glory after 40 wonderful years. Don't miss this rare opportunity- come see for yourself! (id:29295)
Property Details
| MLS® Number | X11973155 |
| Property Type | Single Family |
| Community Name | South of Taylor-Kidd Blvd |
| Features | Wooded Area, Level |
| Parking Space Total | 6 |
| Structure | Deck, Patio(s) |
Building
| Bathroom Total | 4 |
| Bedrooms Above Ground | 3 |
| Bedrooms Total | 3 |
| Amenities | Fireplace(s) |
| Appliances | Dishwasher, Dryer, Freezer, Refrigerator, Two Stoves, Washer, Window Coverings |
| Basement Development | Finished |
| Basement Features | Apartment In Basement, Walk Out |
| Basement Type | N/a (finished) |
| Construction Style Attachment | Detached |
| Cooling Type | Central Air Conditioning |
| Exterior Finish | Brick |
| Fireplace Present | Yes |
| Foundation Type | Block |
| Half Bath Total | 1 |
| Heating Fuel | Natural Gas |
| Heating Type | Forced Air |
| Stories Total | 2 |
| Size Interior | 2,500 - 3,000 Ft2 |
| Type | House |
| Utility Water | Municipal Water |
Parking
| Attached Garage |
Land
| Acreage | No |
| Landscape Features | Landscaped |
| Sewer | Sanitary Sewer |
| Size Depth | 114 Ft ,10 In |
| Size Frontage | 68 Ft ,10 In |
| Size Irregular | 68.9 X 114.9 Ft |
| Size Total Text | 68.9 X 114.9 Ft |
| Zoning Description | R1 |
Rooms
| Level | Type | Length | Width | Dimensions |
|---|---|---|---|---|
| Second Level | Primary Bedroom | 6.43 m | 4.2 m | 6.43 m x 4.2 m |
| Second Level | Bathroom | 2.98 m | 1.66 m | 2.98 m x 1.66 m |
| Second Level | Bathroom | 2.07 m | 2 m | 2.07 m x 2 m |
| Second Level | Bedroom | 8.14 m | 3.65 m | 8.14 m x 3.65 m |
| Second Level | Bedroom | 2.98 m | 4.74 m | 2.98 m x 4.74 m |
| Lower Level | Bathroom | 1.91 m | 2.2 m | 1.91 m x 2.2 m |
| Lower Level | Kitchen | 3.58 m | 3.87 m | 3.58 m x 3.87 m |
| Lower Level | Laundry Room | 3.72 m | 4.15 m | 3.72 m x 4.15 m |
| Lower Level | Recreational, Games Room | 4.54 m | 5 m | 4.54 m x 5 m |
| Lower Level | Utility Room | 3.72 m | 1.9 m | 3.72 m x 1.9 m |
| Main Level | Bathroom | 1.42 m | 1.47 m | 1.42 m x 1.47 m |
| Main Level | Dining Room | 4.43 m | 3.42 m | 4.43 m x 3.42 m |
| Main Level | Family Room | 4.06 m | 5.63 m | 4.06 m x 5.63 m |
| Main Level | Foyer | 4.13 m | 2.55 m | 4.13 m x 2.55 m |
| Main Level | Kitchen | 4.08 m | 3.55 m | 4.08 m x 3.55 m |
| Main Level | Living Room | 4.08 m | 5.43 m | 4.08 m x 5.43 m |
Utilities
| Cable | Installed |
| Sewer | Installed |

Randy Beck
Salesperson
www.randybeck.ca/
105-1329 Gardiners Rd
Kingston, Ontario K7P 0L8
(613) 389-7777
remaxfinestrealty.com/

Hamish Matthew
Salesperson
finest-realty.com/
105-1329 Gardiners Rd
Kingston, Ontario K7P 0L8
(613) 389-7777
remaxfinestrealty.com/


















































