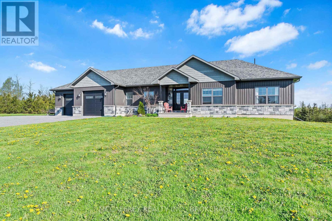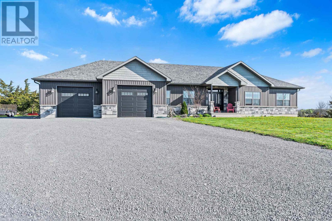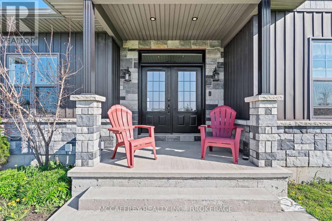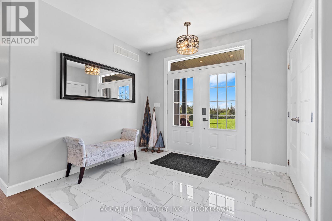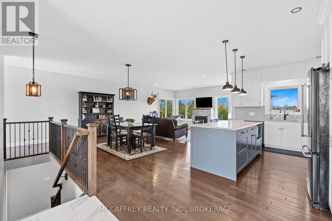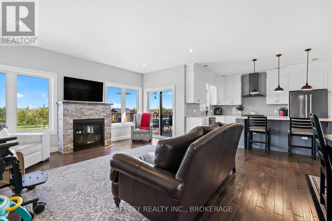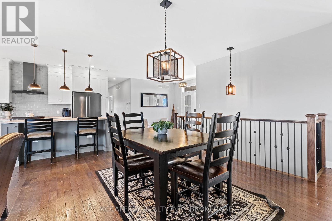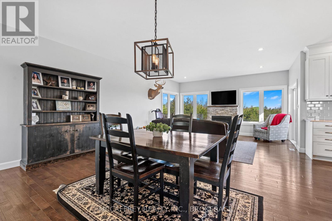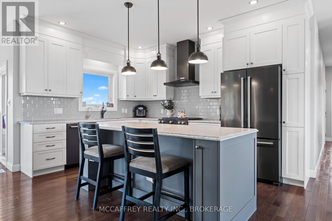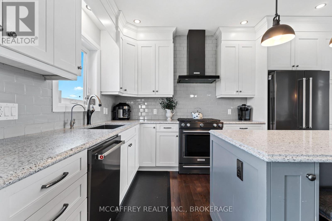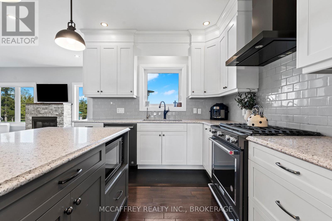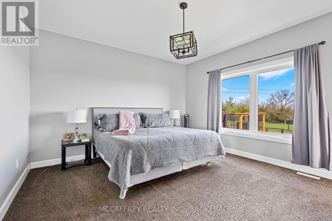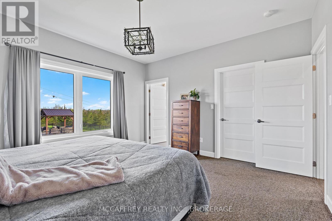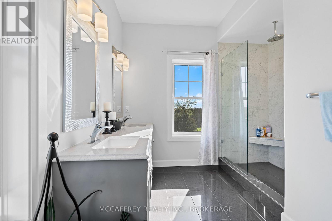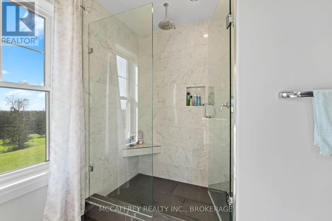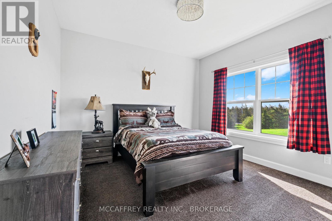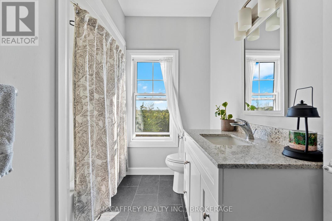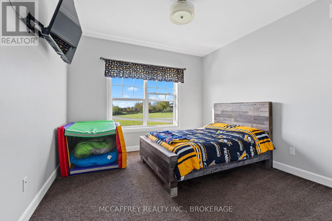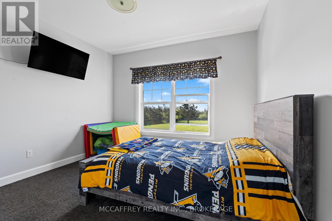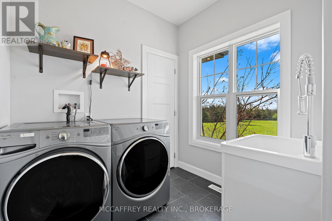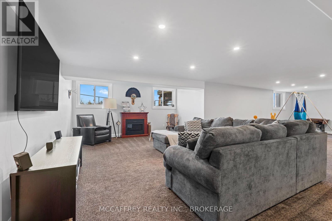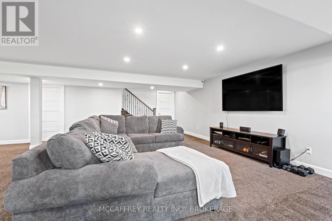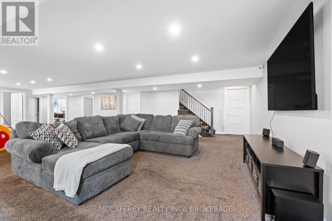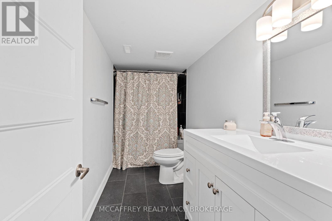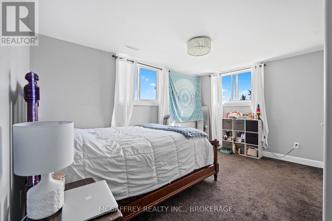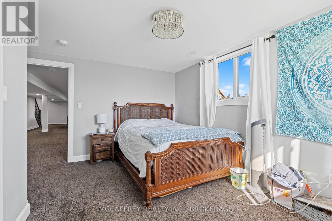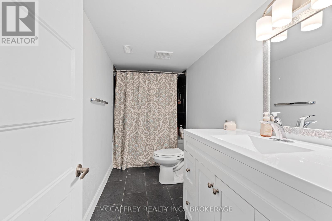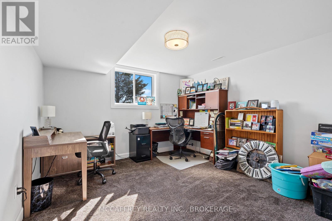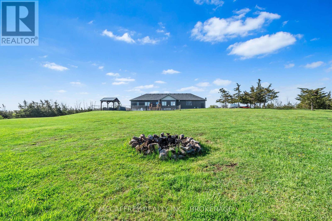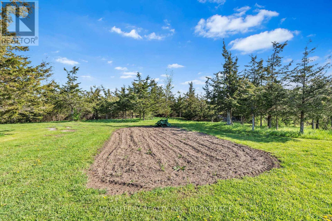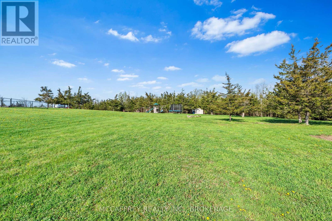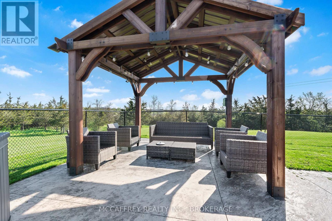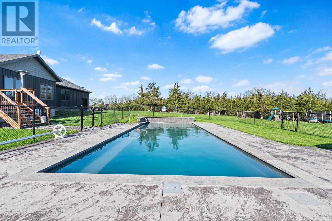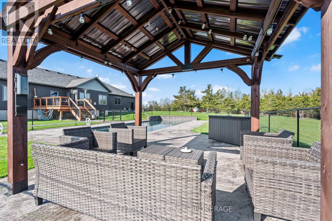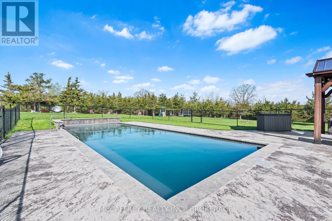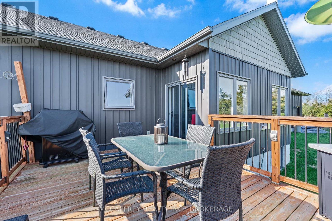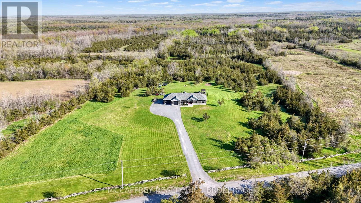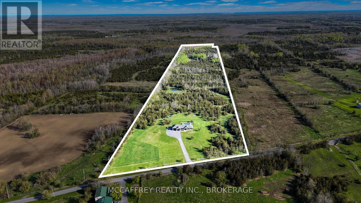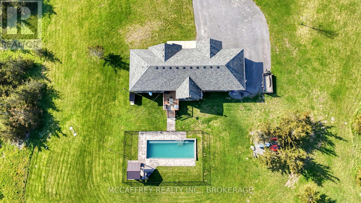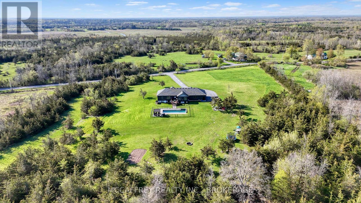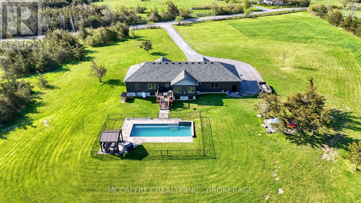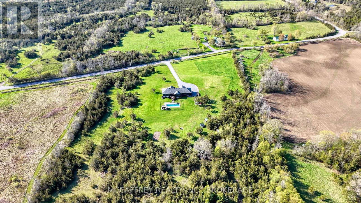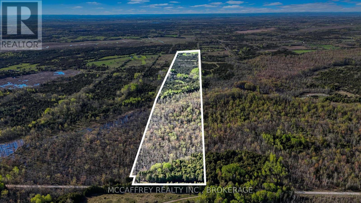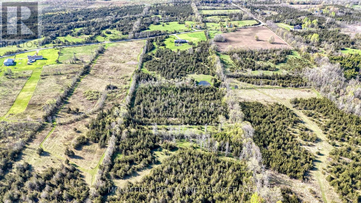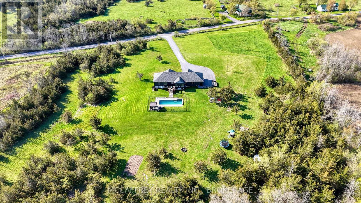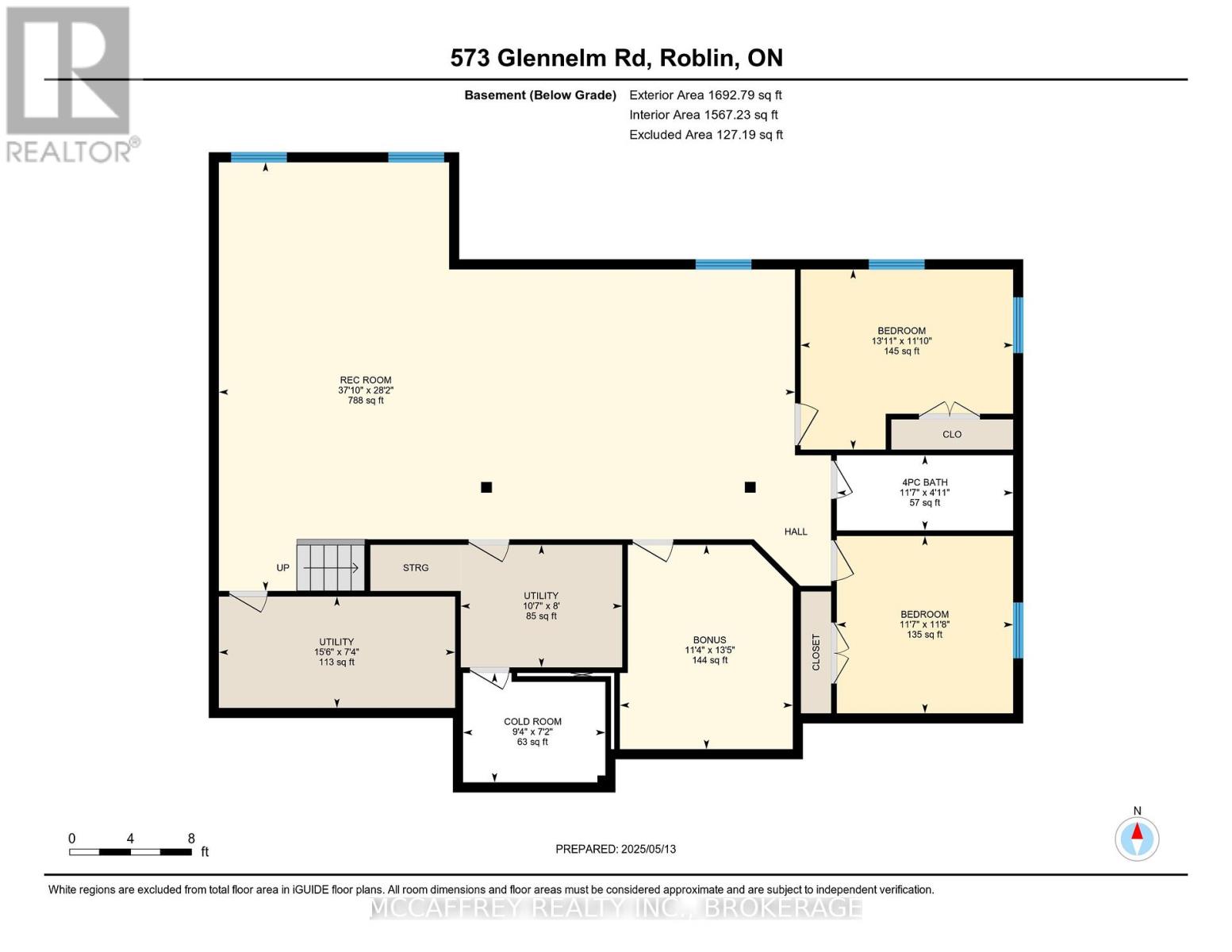573 Glennelm Road Greater Napanee, Ontario K0K 2W0
$1,400,000
Welcome to your dream home, where luxury meets tranquility in this stunning custom-built bungalow, completed in 2017. Set on an expansive 45-acre property, this residence offers the perfect blend of sophisticated elegance and natural beauty, making it a private haven for those seeking both peace and entertainment. Nestled amidst gorgeous mature trees with trails weaving throughout, this property boasts exceptional curb appeal. Its a nature lovers paradise with its lush landscape and opportunities for exploration right at your doorstep. The impressive backyard is the ultimate oasis, highlighted by an inground saltwater pool. Perfect for hosting family and friends or enjoying quiet, reflective moments under the open sky. Step into the open-concept main floor, bathed in natural light, soaring high ceilings enhance the spaciousness while the gas fireplace adds a cozy touch. The living area seamlessly flows into the dining area and exquisite kitchen. The heart of the home features a large island with Quartz countertops, perfect for culinary creations and casual gatherings. High-end finishes and ample storage complete this chef's dream. The main floor hosts two generously sized bedrooms, a 4-piece bath, and a luxurious primary bedroom. The primary suite includes a walk-in closet and a beautifully appointed 4-piece ensuite bath, offering a private retreat. The main level is thoughtfully designed with a laundry room and internal access to the fully insulated two-car garage, ensuring comfort and efficiency. Venture into the finished lower level to find an expansive rec room, a dedicated gym area, two additional bedrooms, and another 4-piece bath. This level also offers ample storage space, a bonus cold room, and a utility room. This extraordinary property is more than a home; its a lifestyle. Perfect for those yearning for space, privacy, and the opportunity to entertain in style. Schedule a private viewing today and witness the magic for yourself. (id:29295)
Property Details
| MLS® Number | X12150939 |
| Property Type | Single Family |
| Community Name | 58 - Greater Napanee |
| Amenities Near By | Schools |
| Community Features | School Bus |
| Equipment Type | Propane Tank |
| Features | Wooded Area, Irregular Lot Size, Gazebo |
| Parking Space Total | 12 |
| Pool Features | Salt Water Pool |
| Pool Type | Indoor Pool |
| Rental Equipment Type | Propane Tank |
| Structure | Deck, Porch |
Building
| Bathroom Total | 3 |
| Bedrooms Above Ground | 3 |
| Bedrooms Below Ground | 2 |
| Bedrooms Total | 5 |
| Amenities | Fireplace(s), Separate Heating Controls |
| Appliances | Water Purifier, Water Softener, Water Treatment |
| Architectural Style | Bungalow |
| Basement Development | Finished |
| Basement Type | Full (finished) |
| Construction Style Attachment | Detached |
| Cooling Type | Central Air Conditioning |
| Exterior Finish | Stone, Vinyl Siding |
| Fireplace Present | Yes |
| Foundation Type | Poured Concrete |
| Heating Fuel | Propane |
| Heating Type | Forced Air |
| Stories Total | 1 |
| Size Interior | 1,500 - 2,000 Ft2 |
| Type | House |
| Utility Water | Drilled Well |
Parking
| Attached Garage | |
| Garage |
Land
| Access Type | Public Road |
| Acreage | Yes |
| Land Amenities | Schools |
| Landscape Features | Landscaped |
| Sewer | Septic System |
| Size Depth | 4492 Ft |
| Size Frontage | 524 Ft ,7 In |
| Size Irregular | 524.6 X 4492 Ft |
| Size Total Text | 524.6 X 4492 Ft|25 - 50 Acres |
| Surface Water | Pond Or Stream |
Rooms
| Level | Type | Length | Width | Dimensions |
|---|---|---|---|---|
| Basement | Bathroom | 1.51 m | 3.53 m | 1.51 m x 3.53 m |
| Basement | Bedroom 4 | 3.61 m | 4.25 m | 3.61 m x 4.25 m |
| Basement | Bedroom 5 | 3.55 m | 3.53 m | 3.55 m x 3.53 m |
| Basement | Other | 4.09 m | 3.46 m | 4.09 m x 3.46 m |
| Basement | Cold Room | 2.19 m | 2.85 m | 2.19 m x 2.85 m |
| Basement | Recreational, Games Room | 8.59 m | 11.54 m | 8.59 m x 11.54 m |
| Basement | Utility Room | 2.45 m | 3.23 m | 2.45 m x 3.23 m |
| Basement | Utility Room | 2.23 m | 4.73 m | 2.23 m x 4.73 m |
| Main Level | Bathroom | 2.28 m | 2.75 m | 2.28 m x 2.75 m |
| Main Level | Primary Bedroom | 4.1 m | 4.24 m | 4.1 m x 4.24 m |
| Main Level | Bathroom | 2.92 m | 3.72 m | 2.92 m x 3.72 m |
| Main Level | Bedroom 2 | 3.65 m | 4.36 m | 3.65 m x 4.36 m |
| Main Level | Bedroom 3 | 4.35 m | 3.61 m | 4.35 m x 3.61 m |
| Main Level | Dining Room | 2.58 m | 4.88 m | 2.58 m x 4.88 m |
| Main Level | Foyer | 2.58 m | 3.16 m | 2.58 m x 3.16 m |
| Main Level | Kitchen | 5.58 m | 3.12 m | 5.58 m x 3.12 m |
| Main Level | Laundry Room | 2.26 m | 2.72 m | 2.26 m x 2.72 m |
| Main Level | Living Room | 5.14 m | 4.88 m | 5.14 m x 4.88 m |
| Main Level | Mud Room | 3.37 m | 1.61 m | 3.37 m x 1.61 m |
Utilities
| Wireless | Available |

Shannon Mccaffrey
Broker of Record
www.themccaffreyteam.ca/
23 Market Square
Napanee, Ontario K7R 1J4
(613) 817-8288
www.themccaffreyteam.ca/


