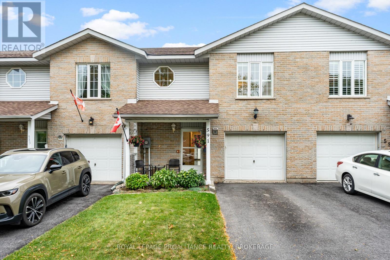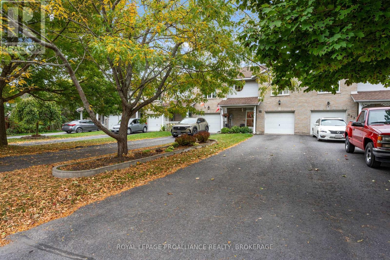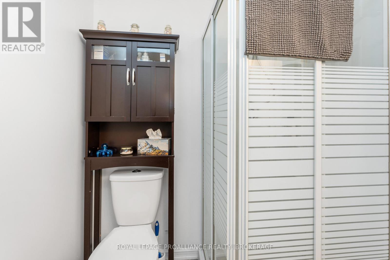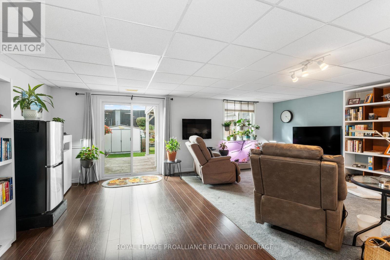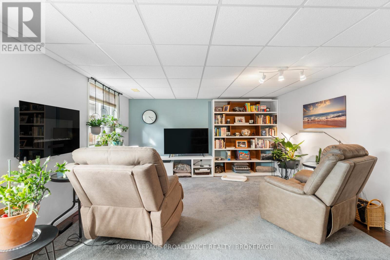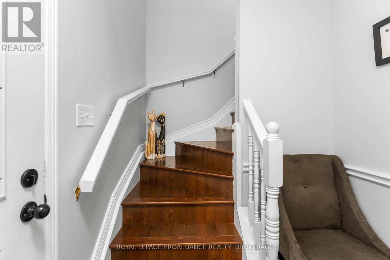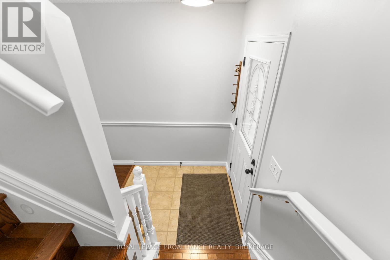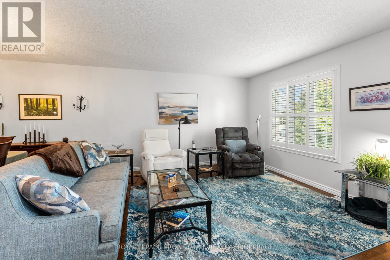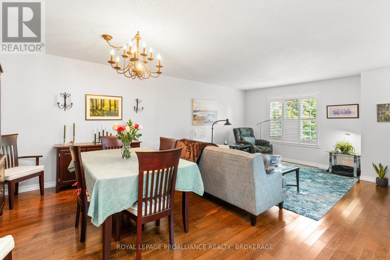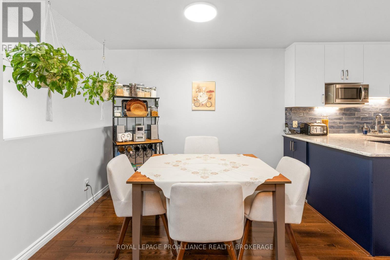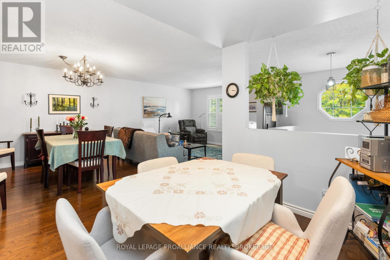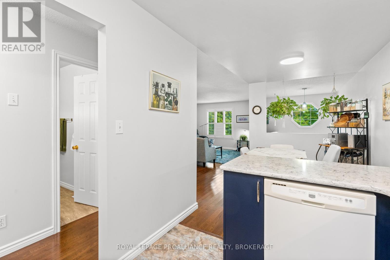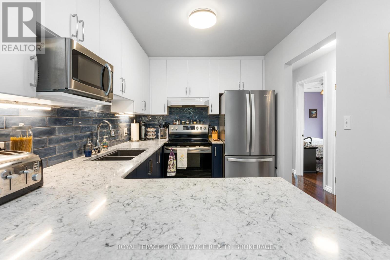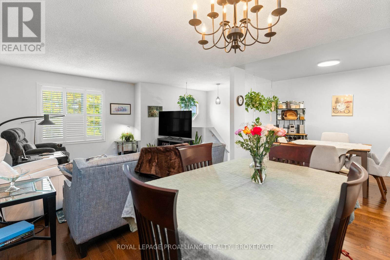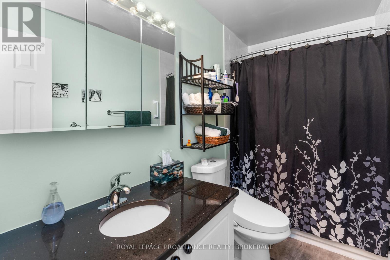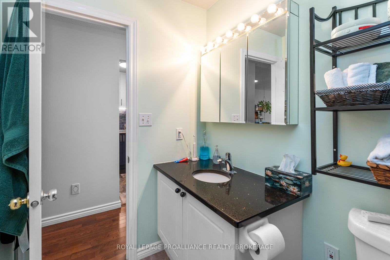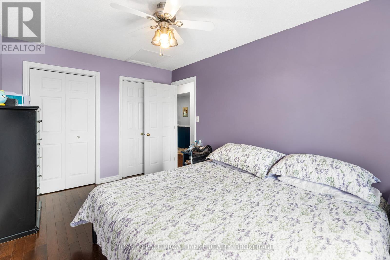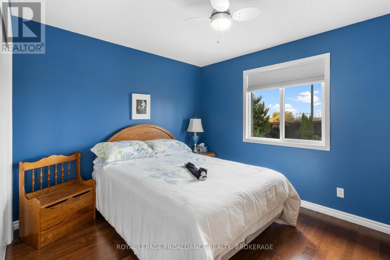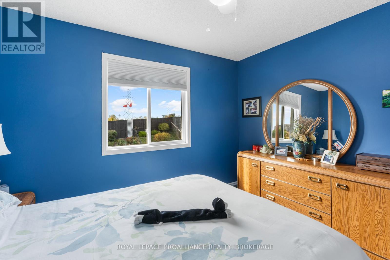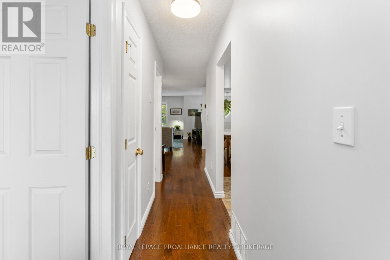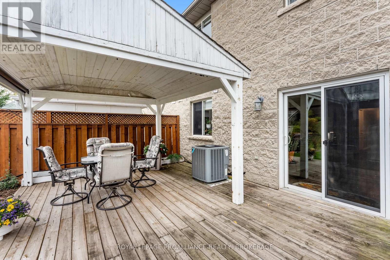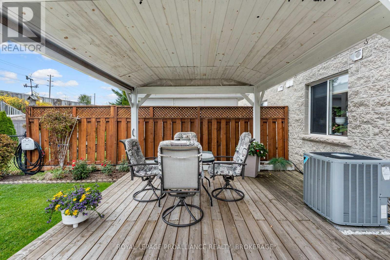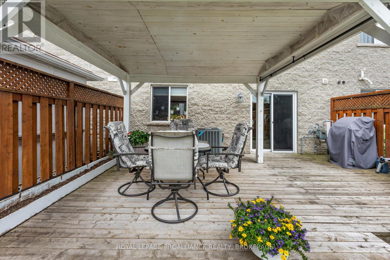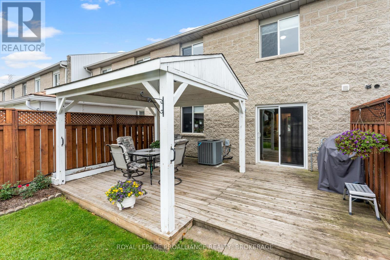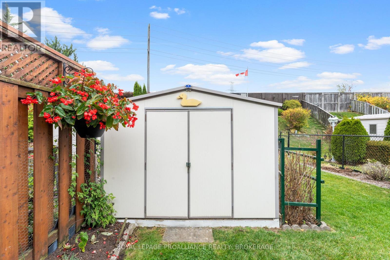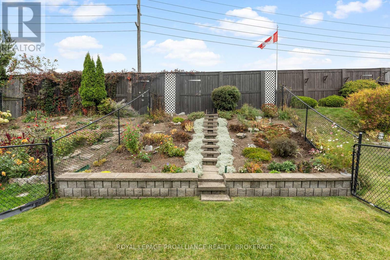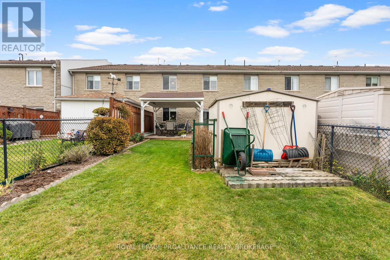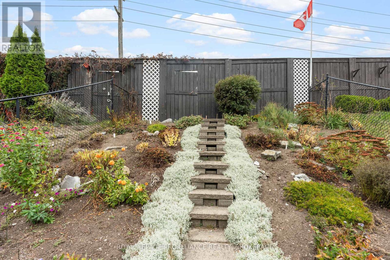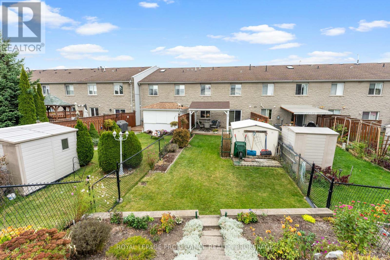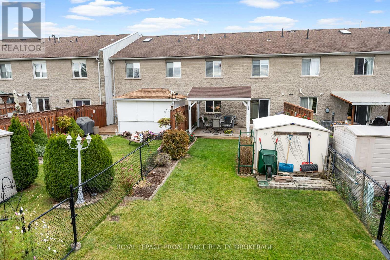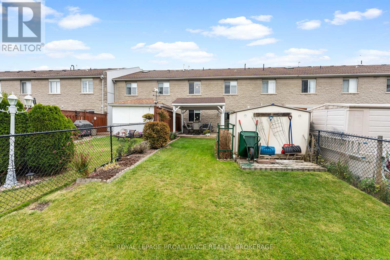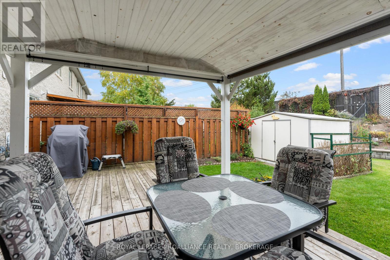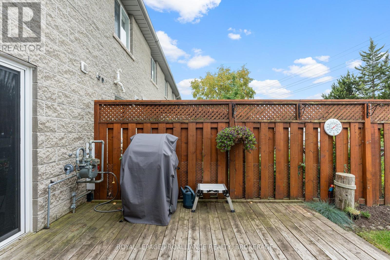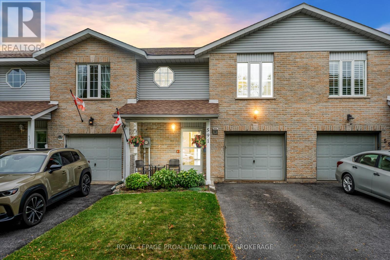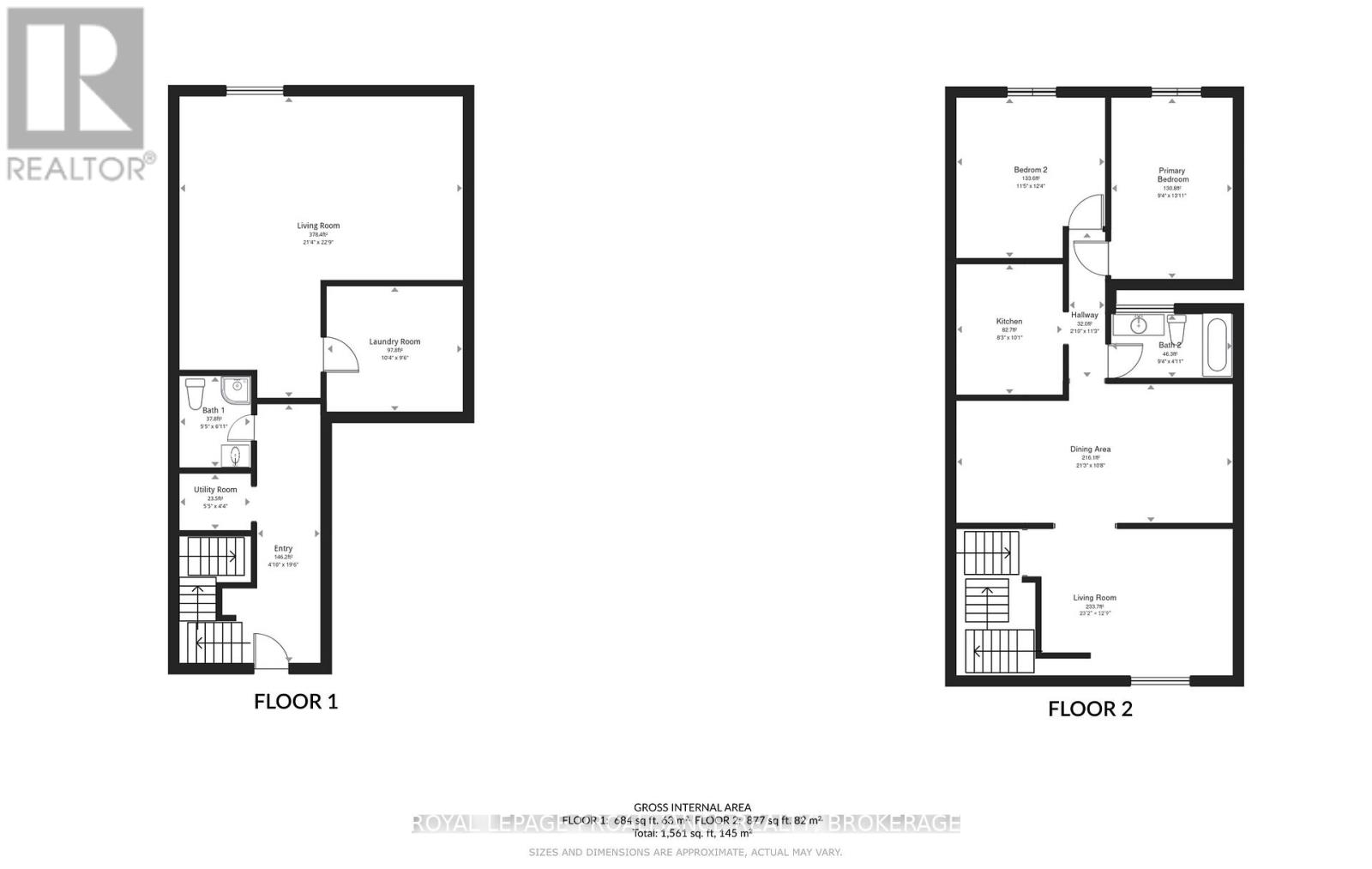591 Tanner Drive Kingston, Ontario K7M 8Y2
2 Bedroom
2 Bathroom
1,500 - 2,000 ft2
Central Air Conditioning
Forced Air
Landscaped
$479,900
Welcome to this 2 bedroom 2 bath townhome ideal for first-time buyers nestled in a quiet family friendly neighbourhood. This charming home features an open concept ground floor with a spacious living area, 3 piece bath and private walkout patio with no rear neighbours, Upstairs is a completely redone kitchen by Hawthorne Kitchens in 2021, 2 spacious bedrooms, and a 4 piece bath. Additional features include a single car garage, ample storage and close to parks and transit. Move in ready and a great opportunity to get into the market! (id:29295)
Open House
This property has open houses!
October
19
Sunday
Starts at:
12:00 pm
Ends at:2:00 pm
Property Details
| MLS® Number | X12464802 |
| Property Type | Single Family |
| Community Name | 35 - East Gardiners Rd |
| Equipment Type | Water Heater - Gas |
| Features | Carpet Free, Gazebo |
| Parking Space Total | 4 |
| Rental Equipment Type | Water Heater - Gas |
| Structure | Patio(s) |
Building
| Bathroom Total | 2 |
| Bedrooms Above Ground | 2 |
| Bedrooms Total | 2 |
| Age | 31 To 50 Years |
| Appliances | Water Heater, Barbeque, Dishwasher, Furniture, Garage Door Opener, Microwave, Stove, Window Coverings, Refrigerator |
| Basement Type | Full |
| Construction Style Attachment | Attached |
| Cooling Type | Central Air Conditioning |
| Exterior Finish | Brick |
| Foundation Type | Concrete |
| Heating Fuel | Natural Gas |
| Heating Type | Forced Air |
| Stories Total | 2 |
| Size Interior | 1,500 - 2,000 Ft2 |
| Type | Row / Townhouse |
| Utility Water | Municipal Water |
Parking
| Attached Garage | |
| Garage |
Land
| Acreage | No |
| Fence Type | Partially Fenced, Fenced Yard |
| Landscape Features | Landscaped |
| Sewer | Sanitary Sewer |
| Size Depth | 222 Ft |
| Size Frontage | 19 Ft ,6 In |
| Size Irregular | 19.5 X 222 Ft |
| Size Total Text | 19.5 X 222 Ft |
Rooms
| Level | Type | Length | Width | Dimensions |
|---|---|---|---|---|
| Second Level | Living Room | 3.89 m | 7.06 m | 3.89 m x 7.06 m |
| Second Level | Dining Room | 3.3 m | 6.5 m | 3.3 m x 6.5 m |
| Second Level | Kitchen | 3.1 m | 2.5 m | 3.1 m x 2.5 m |
| Second Level | Bathroom | 1.5 m | 2.9 m | 1.5 m x 2.9 m |
| Second Level | Bedroom | 3.8 m | 3.5 m | 3.8 m x 3.5 m |
| Second Level | Primary Bedroom | 4.3 m | 2.9 m | 4.3 m x 2.9 m |
| Ground Level | Utility Room | 1.3 m | 1.7 m | 1.3 m x 1.7 m |
| Ground Level | Bathroom | 2.1 m | 1.7 m | 2.1 m x 1.7 m |
| Ground Level | Laundry Room | 2.9 m | 3.1 m | 2.9 m x 3.1 m |
| Ground Level | Living Room | 6.9 m | 6.5 m | 6.9 m x 6.5 m |

Jack Stevens
Salesperson
Royal LePage Proalliance Realty, Brokerage
80 Queen St
Kingston, Ontario K7K 6W7
80 Queen St
Kingston, Ontario K7K 6W7
(613) 544-4141
www.discoverroyallepage.ca/


