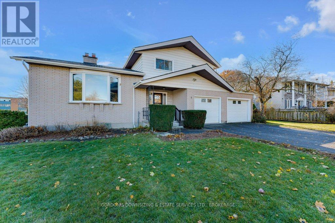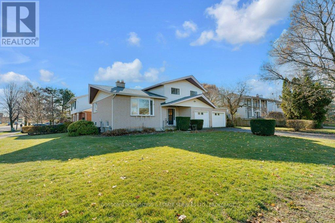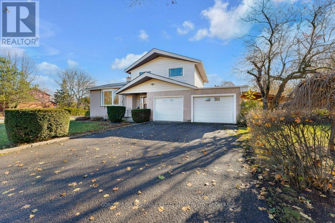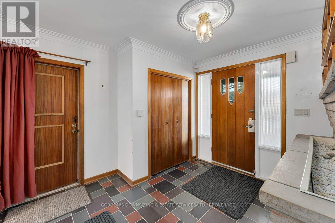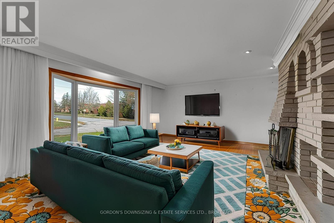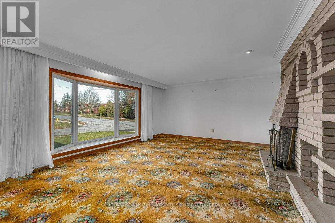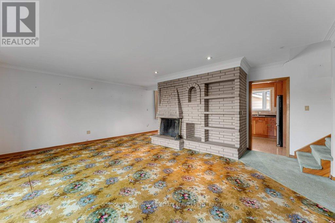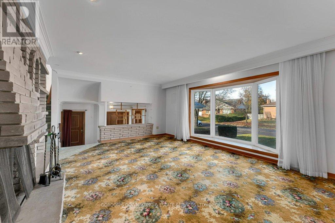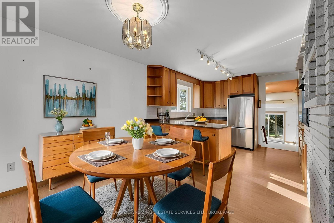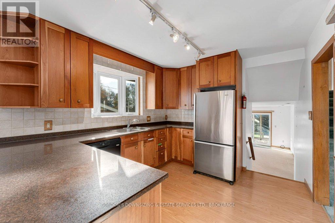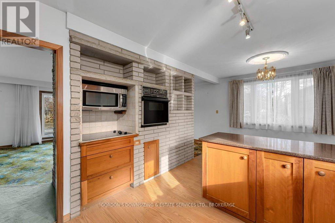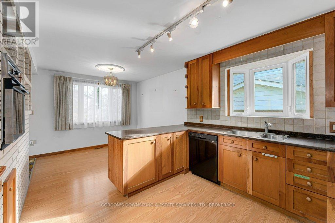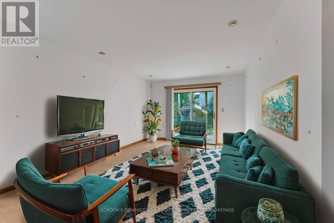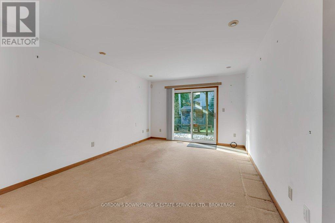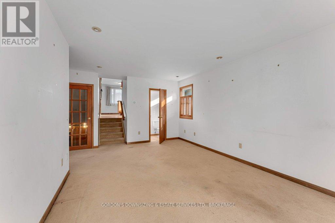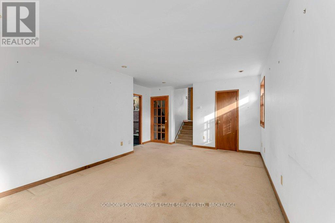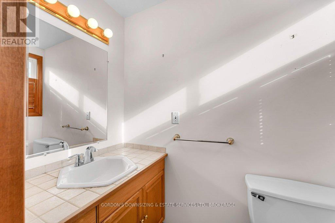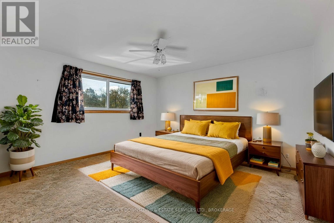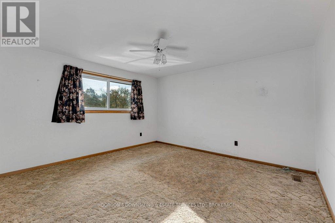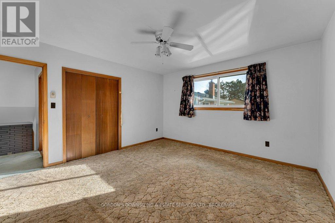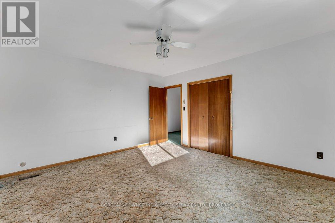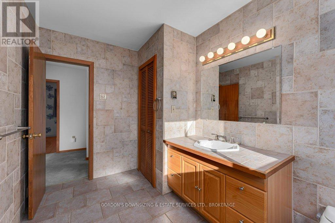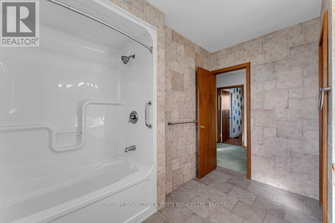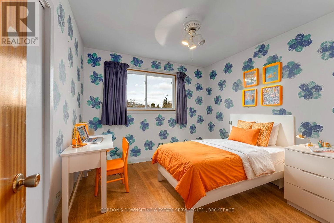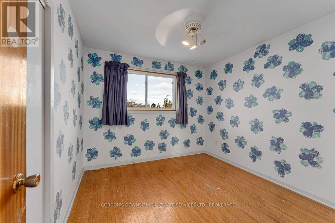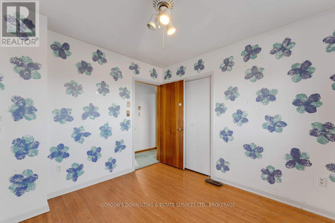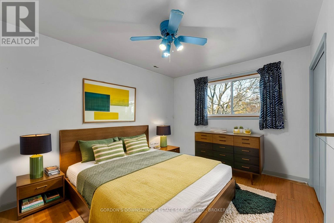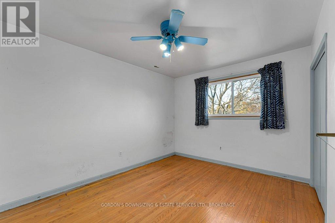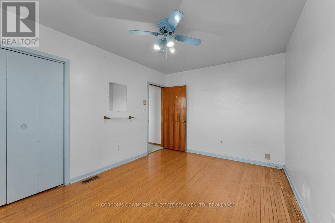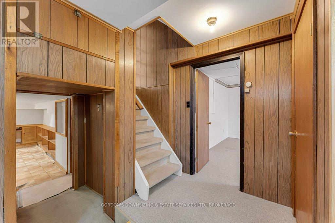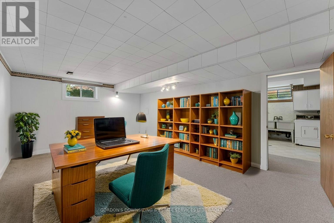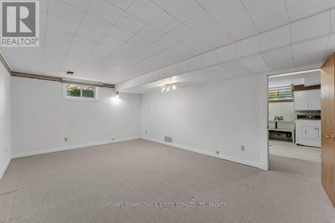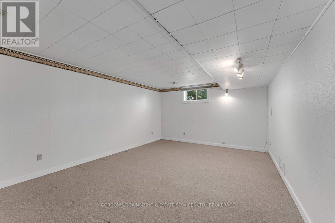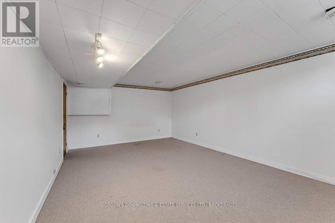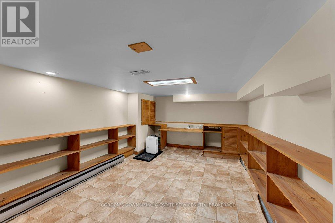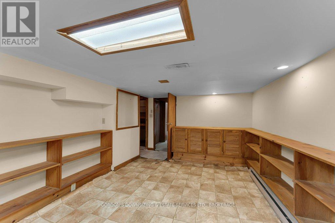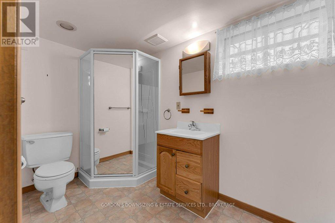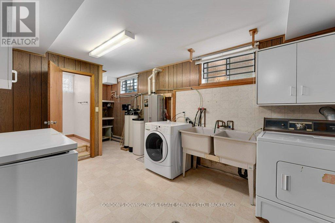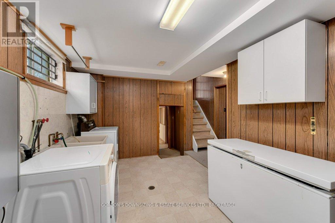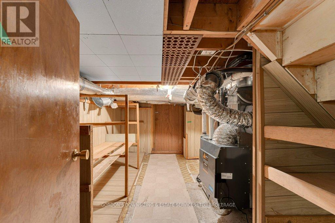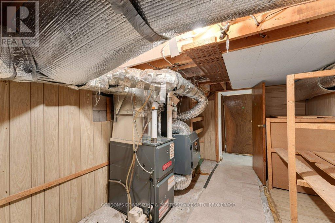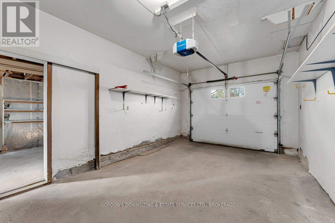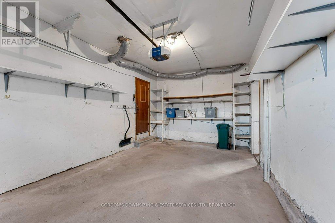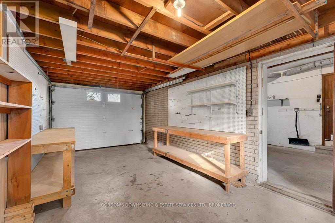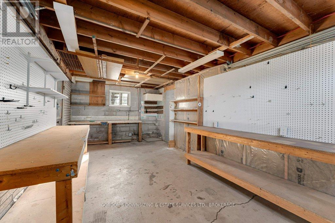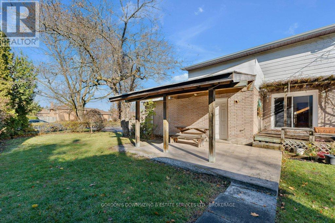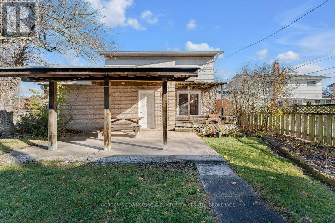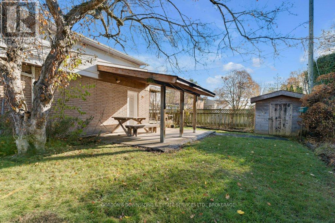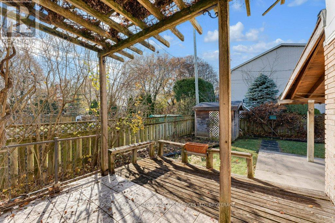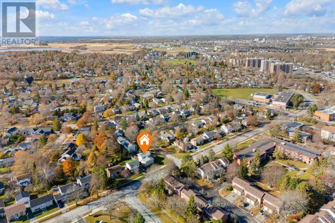6 Metcalfe Avenue Kingston, Ontario K7M 2W6
$575,000
Welcome to 6 Metcalfe Avenue - a spacious and well-maintained two-storey home situated on a mature corner lot adorned with perennial gardens and trees. With an attached two-car garage and timeless curb appeal, this property offers both comfort and convenience. Step inside to find a bright living room featuring a large bay window, beautiful original cove moulding and a cozy wood-burning fireplace set in distinctive center brickwork that seamlessly connects the living room to the kitchen. The kitchen offers ample cabinetry, Corian countertops, and a tiled backsplash, while a separate family room and convenient two-piece bath provide additional main floor living space. From here, step out to a covered patio-perfect for relaxing or entertaining. Upstairs, you'll find three generously sized bedrooms and a large four-piece bath. The finished basement extends the home's versatility with a fourth bedroom, a three-piece bath, laundry area complete with a dual sink and extra storage space. A tall, finished crawl space provides even more room for organization. The private backyard includes a shed for outdoor storage, and the home's prime location is just steps from schools and public transit.6 Metcalfe Avenue is ideal for growing families or anyone seeking space and flexibility-ready for its next chapter! Home and WETT inspections available. Offers will be presented on December 4th. (id:29295)
Property Details
| MLS® Number | X12581304 |
| Property Type | Single Family |
| Community Name | 18 - Central City West |
| Amenities Near By | Park, Place Of Worship, Public Transit, Schools |
| Community Features | Community Centre |
| Easement | Easement |
| Parking Space Total | 6 |
| Structure | Deck, Patio(s), Porch, Shed |
Building
| Bathroom Total | 3 |
| Bedrooms Above Ground | 3 |
| Bedrooms Below Ground | 1 |
| Bedrooms Total | 4 |
| Age | 51 To 99 Years |
| Amenities | Canopy, Fireplace(s) |
| Appliances | Garage Door Opener Remote(s), Oven - Built-in, Range, Water Heater - Tankless, Water Heater, Water Treatment, Dishwasher, Dryer, Freezer, Microwave, Oven, Stove, Washer, Refrigerator |
| Basement Development | Finished |
| Basement Features | Walk-up |
| Basement Type | N/a, N/a (finished) |
| Construction Style Attachment | Detached |
| Cooling Type | Central Air Conditioning |
| Exterior Finish | Brick, Vinyl Siding |
| Fire Protection | Alarm System |
| Fireplace Present | Yes |
| Fireplace Total | 1 |
| Foundation Type | Block |
| Half Bath Total | 1 |
| Heating Fuel | Natural Gas |
| Heating Type | Forced Air |
| Stories Total | 2 |
| Size Interior | 1,500 - 2,000 Ft2 |
| Type | House |
| Utility Water | Municipal Water |
Parking
| Attached Garage | |
| Garage |
Land
| Acreage | No |
| Fence Type | Fully Fenced |
| Land Amenities | Park, Place Of Worship, Public Transit, Schools |
| Landscape Features | Landscaped |
| Sewer | Sanitary Sewer |
| Size Depth | 110 Ft ,7 In |
| Size Frontage | 66 Ft ,9 In |
| Size Irregular | 66.8 X 110.6 Ft |
| Size Total Text | 66.8 X 110.6 Ft |
| Zoning Description | Ur7 |
Rooms
| Level | Type | Length | Width | Dimensions |
|---|---|---|---|---|
| Second Level | Primary Bedroom | 4.15 m | 3.95 m | 4.15 m x 3.95 m |
| Second Level | Bedroom 2 | 4.2 m | 3.02 m | 4.2 m x 3.02 m |
| Second Level | Bedroom 3 | 3.12 m | 3 m | 3.12 m x 3 m |
| Basement | Other | 2.77 m | 4.35 m | 2.77 m x 4.35 m |
| Basement | Bedroom 4 | 5.92 m | 3.98 m | 5.92 m x 3.98 m |
| Basement | Utility Room | 5.91 m | 4.13 m | 5.91 m x 4.13 m |
| Basement | Den | 5.42 m | 3.26 m | 5.42 m x 3.26 m |
| Main Level | Living Room | 6.03 m | 5.31 m | 6.03 m x 5.31 m |
| Main Level | Kitchen | 6.13 m | 3.67 m | 6.13 m x 3.67 m |
| Main Level | Family Room | 5.96 m | 4.09 m | 5.96 m x 4.09 m |
| Main Level | Foyer | 2.99 m | 3.38 m | 2.99 m x 3.38 m |
Colleen Doyle
Salesperson
690 Innovation Dr
Kingston, Ontario K7K 7E7
(613) 542-0963
www.gogordons.com/


