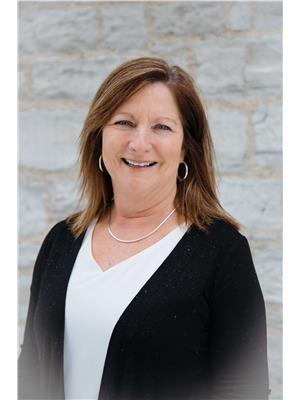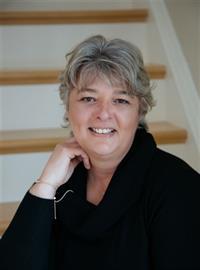6 Michael Grass Crescent Kingston, Ontario K7M 2W3
$679,900
Elevated bungalow with In-Law suite in Desirable Calvin Park! Welcome to this spacious and versatile home in the heart of Kingston, offering comfort, functionality and great location perfect for families, multigenerational living or savvy buyers seeking an in-law opportunity. Step inside and enjoy the natural light throughout the main floor, with cozy sunroom ideal for morning coffee or quiet evenings. The home features a practical layout with three bedrooms, 3 baths, a generous living space and select hardwood flooring. Downstairs the finished lower level offers a rec room, laundry, garage entrance and a separate in-law suite. Located just minutes from schools, the public library, hospitals, and golf courses, this home combines convenience and charm in an established family-friendly neighbourhood. Don't miss out on the chance to live in Calvin Park! (id:29295)
Open House
This property has open houses!
2:00 pm
Ends at:4:00 pm
2:00 pm
Ends at:4:00 pm
Property Details
| MLS® Number | X12275181 |
| Property Type | Single Family |
| Neigbourhood | Calvin Park |
| Community Name | 18 - Central City West |
| Amenities Near By | Hospital, Park, Place Of Worship |
| Features | Level Lot, Flat Site, Level, In-law Suite |
| Parking Space Total | 6 |
| Structure | Patio(s), Porch |
Building
| Bathroom Total | 3 |
| Bedrooms Above Ground | 3 |
| Bedrooms Below Ground | 1 |
| Bedrooms Total | 4 |
| Age | 51 To 99 Years |
| Amenities | Fireplace(s) |
| Appliances | Water Heater, Blinds, Dishwasher, Dryer, Microwave, Stove, Washer, Refrigerator |
| Architectural Style | Raised Bungalow |
| Basement Development | Finished |
| Basement Features | Apartment In Basement, Walk Out |
| Basement Type | N/a (finished) |
| Construction Style Attachment | Detached |
| Cooling Type | Central Air Conditioning |
| Exterior Finish | Brick, Vinyl Siding |
| Fire Protection | Smoke Detectors |
| Fireplace Present | Yes |
| Fireplace Total | 1 |
| Flooring Type | Vinyl, Carpeted, Tile, Hardwood |
| Foundation Type | Block |
| Heating Fuel | Natural Gas |
| Heating Type | Forced Air |
| Stories Total | 1 |
| Size Interior | 1,100 - 1,500 Ft2 |
| Type | House |
| Utility Water | Municipal Water |
Parking
| Attached Garage | |
| Garage | |
| Inside Entry |
Land
| Acreage | Yes |
| Fence Type | Fenced Yard |
| Land Amenities | Hospital, Park, Place Of Worship |
| Landscape Features | Landscaped |
| Sewer | Sanitary Sewer |
| Size Depth | 75 Ft |
| Size Frontage | 100 Ft |
| Size Irregular | 100 X 75 Ft |
| Size Total Text | 100 X 75 Ft|50 - 100 Acres |
| Zoning Description | A2 |
Rooms
| Level | Type | Length | Width | Dimensions |
|---|---|---|---|---|
| Basement | Bedroom 4 | 3.47 m | 3.47 m | 3.47 m x 3.47 m |
| Basement | Bathroom | 2.19 m | 1.44 m | 2.19 m x 1.44 m |
| Basement | Utility Room | 3.5 m | 1.92 m | 3.5 m x 1.92 m |
| Basement | Recreational, Games Room | 6.9 m | 3.49 m | 6.9 m x 3.49 m |
| Basement | Kitchen | 2.9 m | 3.47 m | 2.9 m x 3.47 m |
| Main Level | Kitchen | 4.08 m | 3.31 m | 4.08 m x 3.31 m |
| Main Level | Sunroom | 4.78 m | 2.76 m | 4.78 m x 2.76 m |
| Main Level | Living Room | 6.46 m | 3.6 m | 6.46 m x 3.6 m |
| Main Level | Dining Room | 4.18 m | 3.32 m | 4.18 m x 3.32 m |
| Main Level | Bathroom | 3 m | 2.09 m | 3 m x 2.09 m |
| Main Level | Primary Bedroom | 4.98 m | 3 m | 4.98 m x 3 m |
| Main Level | Bedroom 2 | 3.35 m | 3.93 m | 3.35 m x 3.93 m |
| Main Level | Bedroom 3 | 3.97 m | 3 m | 3.97 m x 3 m |
Utilities
| Cable | Available |
| Electricity | Installed |
| Sewer | Installed |

Colleen Emmerson
Broker
colleenemmerson.com/
7-640 Cataraqui Woods Drive
Kingston, Ontario K7P 2Y5
(613) 384-1200
www.discoverroyallepage.ca/

Tammy Burns
Salesperson
colleenemmerson.com/
7-640 Cataraqui Woods Drive
Kingston, Ontario K7P 2Y5
(613) 384-1200
www.discoverroyallepage.ca/







































