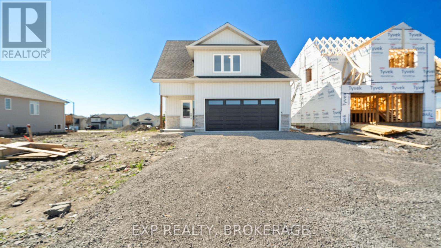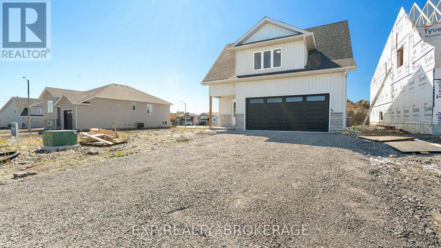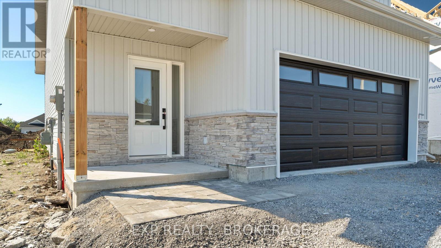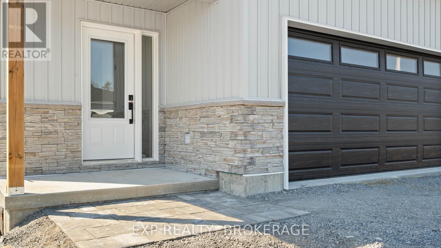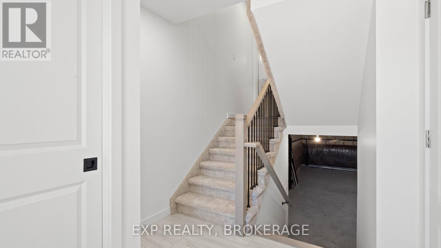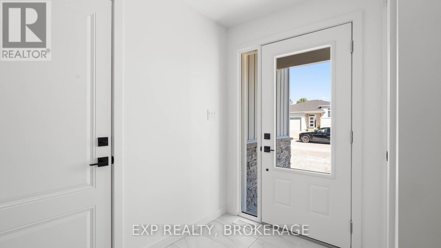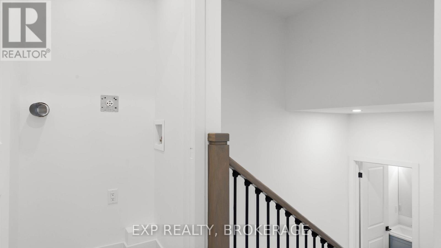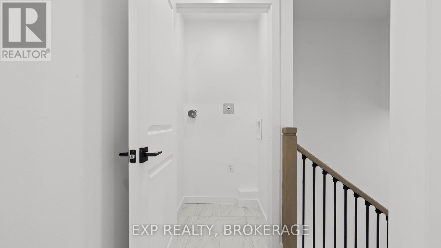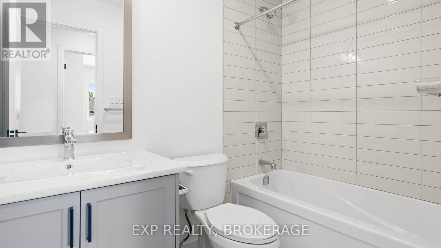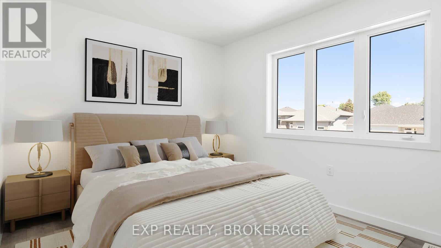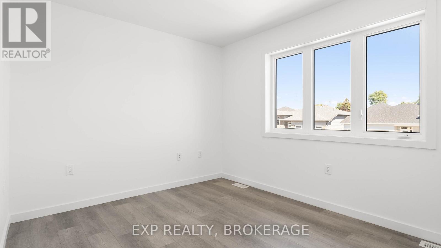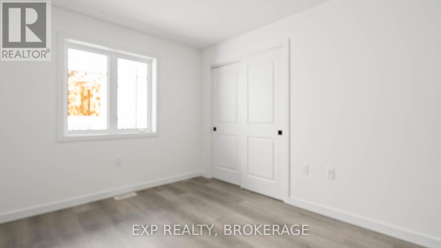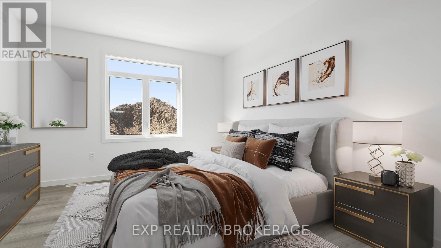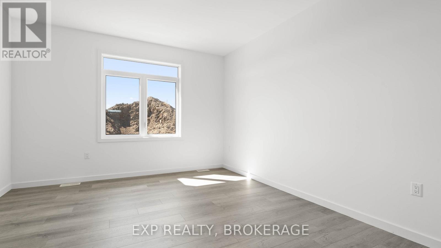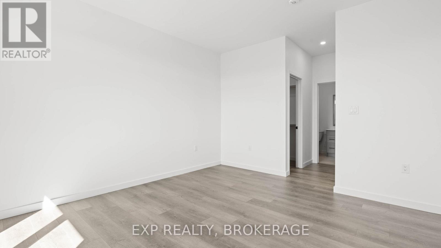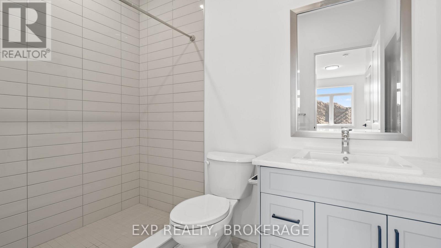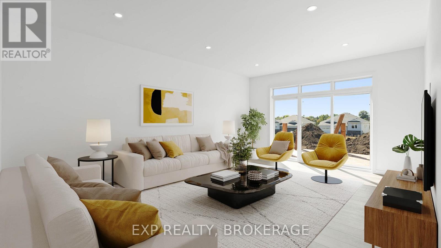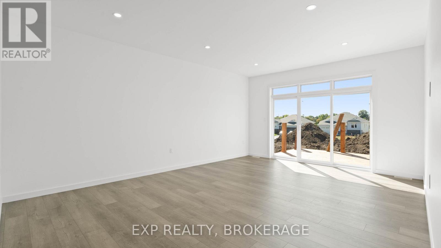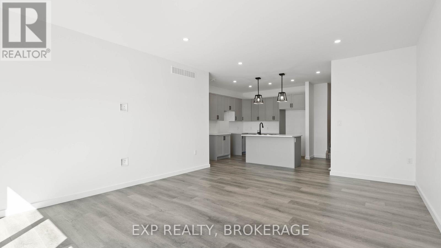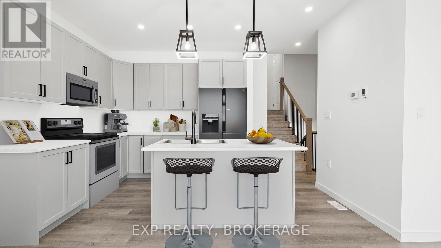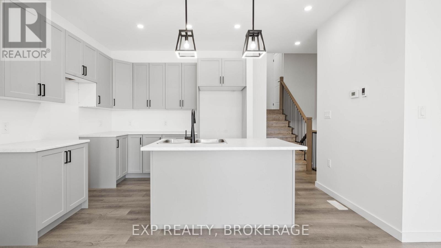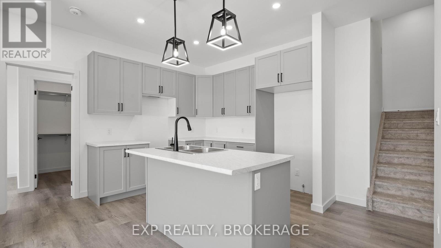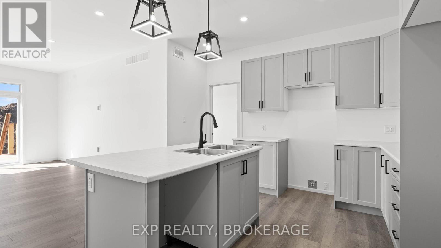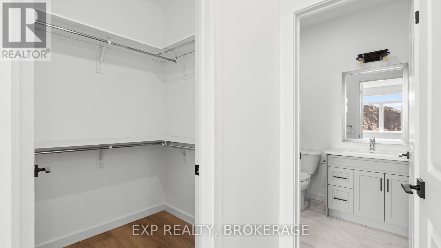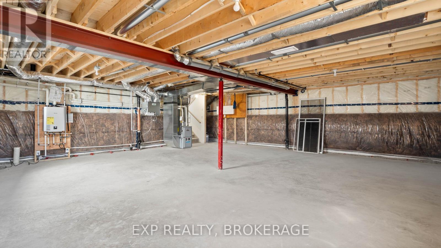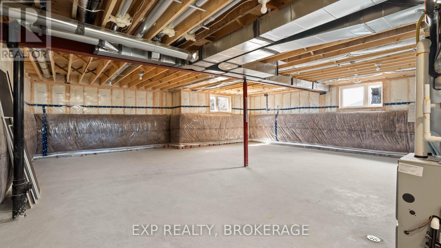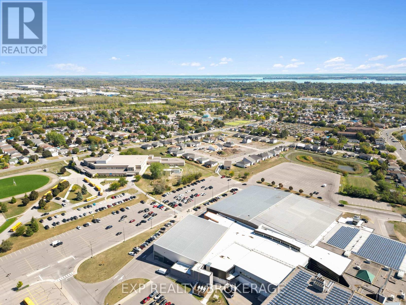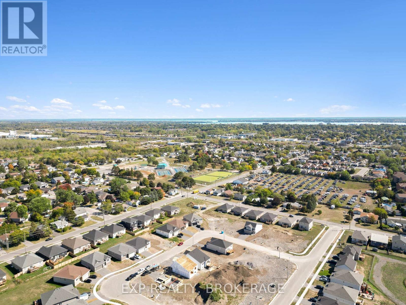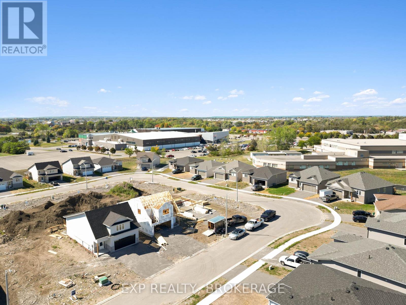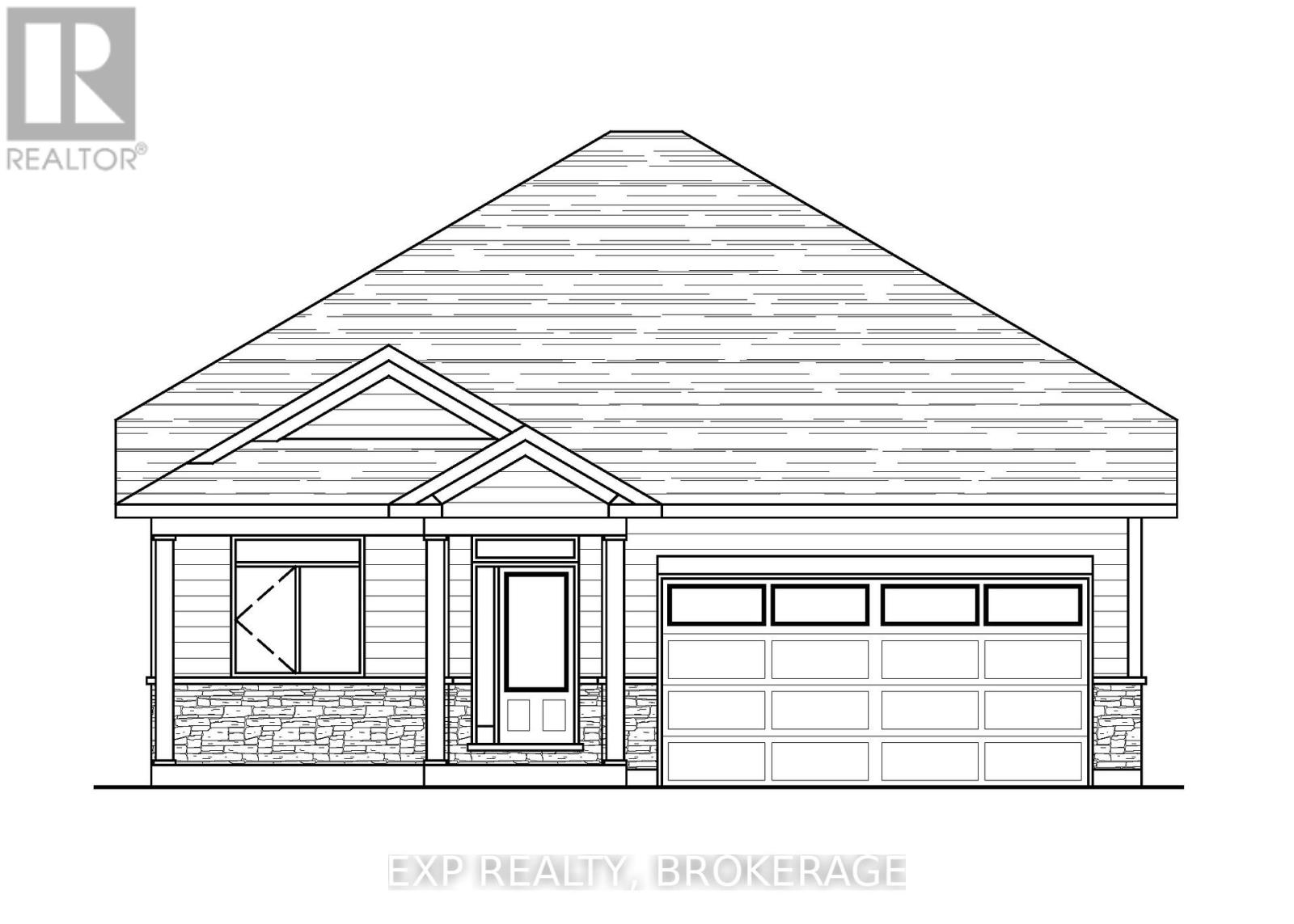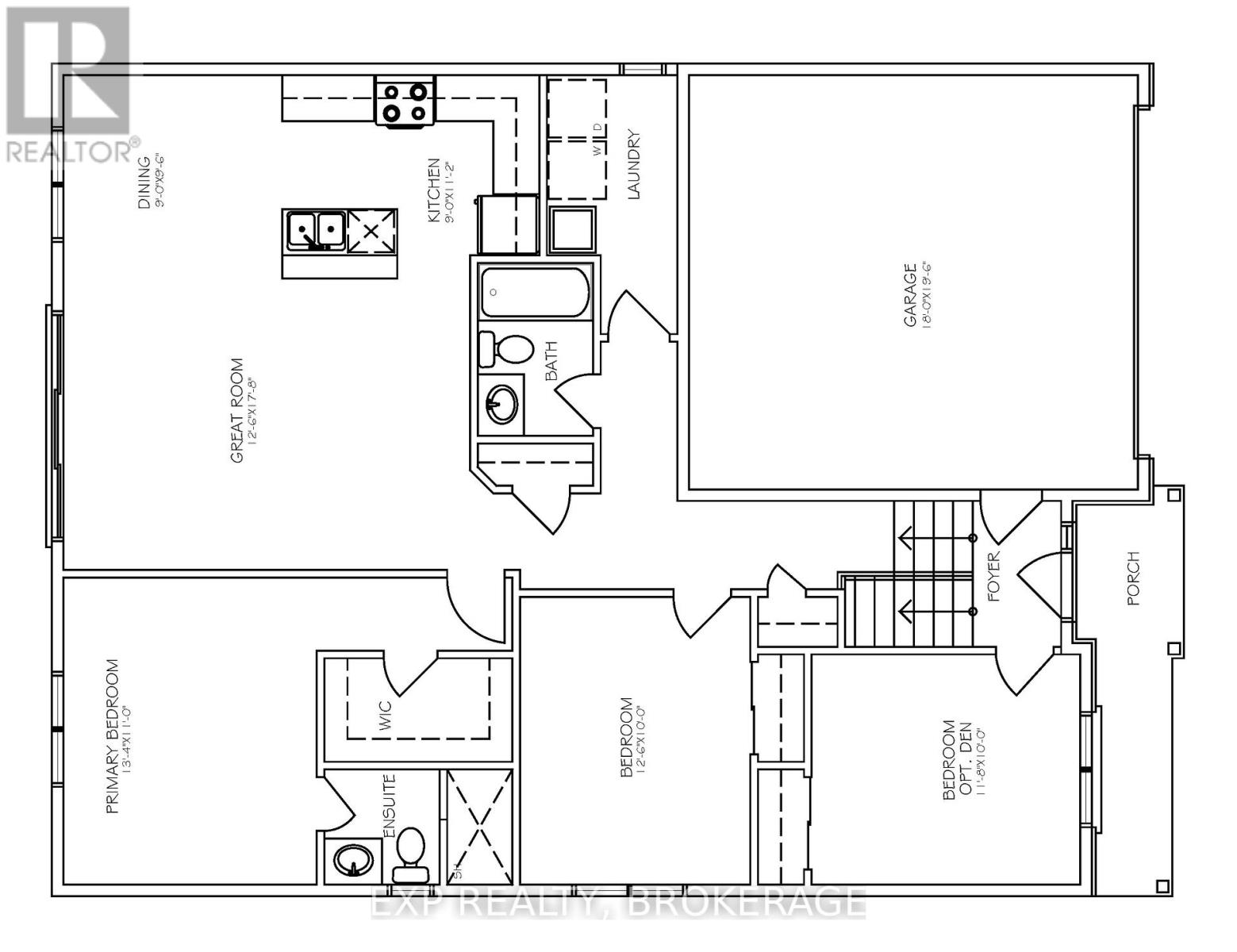60 Summit (Lot 24) Crescent Belleville, Ontario K8N 0A2
$649,000
Welcome to Highpoint Village, where modern comfort meets community charm! Built by BrauerHomes, this thoughtfully designed MOIRA Model sits on a peaceful crescent just steps from parks, schools, and the Quinte Sports & Wellness Centre. Inside, 9-foot ceilings and an open-concept layout create a spacious, inviting atmosphere. The sleek kitchen with a large island flows effortlessly into the bright living area, perfect for gatherings. The main-floor primary suite offers a walk-in closet and private ensuite, while the main-floor laundry adds everyday convenience. With a sodded lot, stone walkway, customizable finishes, and an optional finished basement, this home blends style, function, and value in one beautiful package. Don't miss your opportunity to live beautifully in a growing community. Contact the listing agent for full details today. (id:29295)
Property Details
| MLS® Number | X12501970 |
| Property Type | Single Family |
| Community Name | Belleville Ward |
| Amenities Near By | Public Transit, Park |
| Community Features | Community Centre, School Bus |
| Equipment Type | Water Heater - Tankless, Water Heater |
| Features | Sump Pump |
| Parking Space Total | 4 |
| Rental Equipment Type | Water Heater - Tankless, Water Heater |
| Structure | Porch |
Building
| Bathroom Total | 2 |
| Bedrooms Above Ground | 3 |
| Bedrooms Total | 3 |
| Age | New Building |
| Appliances | Water Heater - Tankless |
| Architectural Style | Raised Bungalow |
| Basement Type | Full |
| Construction Style Attachment | Detached |
| Cooling Type | Central Air Conditioning |
| Exterior Finish | Vinyl Siding, Brick |
| Foundation Type | Poured Concrete |
| Heating Fuel | Natural Gas |
| Heating Type | Forced Air |
| Stories Total | 1 |
| Size Interior | 1,100 - 1,500 Ft2 |
| Type | House |
| Utility Water | Municipal Water |
Parking
| Attached Garage | |
| Garage |
Land
| Acreage | No |
| Land Amenities | Public Transit, Park |
| Sewer | Sanitary Sewer |
| Size Depth | 101 Ft ,6 In |
| Size Frontage | 49 Ft ,1 In |
| Size Irregular | 49.1 X 101.5 Ft |
| Size Total Text | 49.1 X 101.5 Ft|under 1/2 Acre |
| Zoning Description | R |
Rooms
| Level | Type | Length | Width | Dimensions |
|---|---|---|---|---|
| Main Level | Kitchen | 2.74 m | 3.4 m | 2.74 m x 3.4 m |
| Main Level | Dining Room | 2.74 m | 2.9 m | 2.74 m x 2.9 m |
| Main Level | Great Room | 3.81 m | 5.39 m | 3.81 m x 5.39 m |
| Main Level | Primary Bedroom | 4.06 m | 3.35 m | 4.06 m x 3.35 m |
| Main Level | Bedroom 2 | 3.81 m | 3.05 m | 3.81 m x 3.05 m |
| Main Level | Bedroom 3 | 3.56 m | 3.05 m | 3.56 m x 3.05 m |
Utilities
| Cable | Available |
| Electricity | Installed |
| Sewer | Installed |

Brandon Nadeau
Salesperson
brandonnadeau.exprealty.com/
www.instagram.com/brandonnadeau_exp/
225-427 Princess St
Kingston, Ontario K7L 5S9
(866) 530-7737
www.exprealty.ca/


