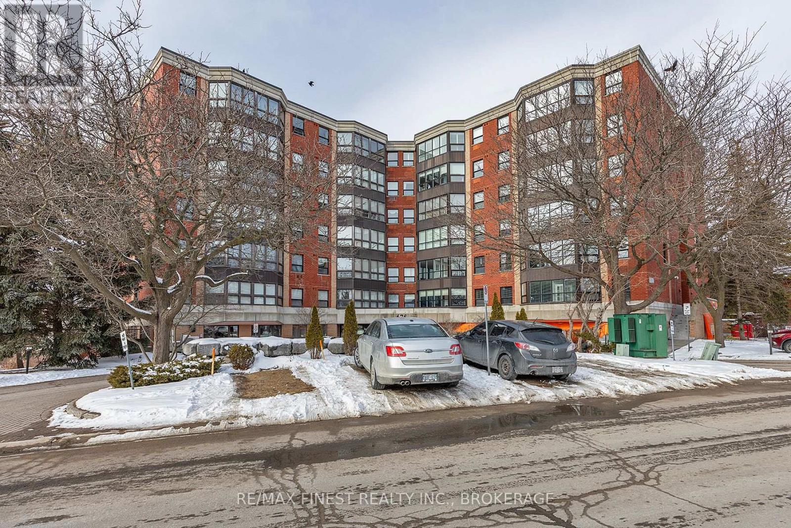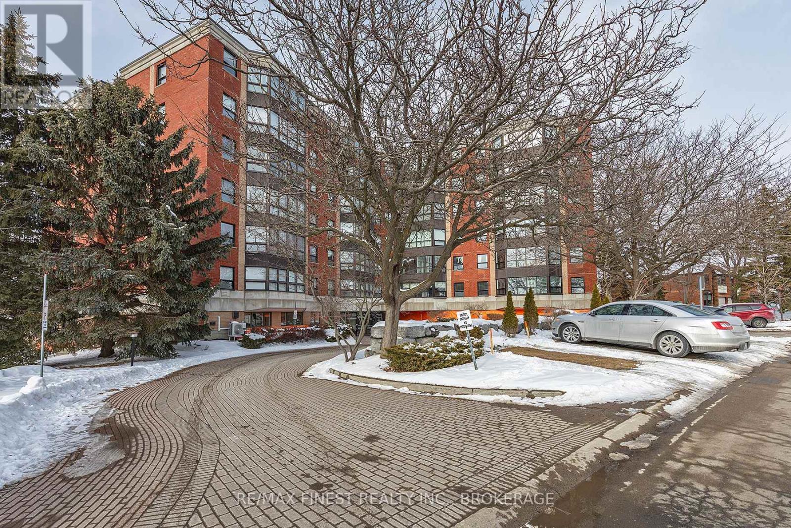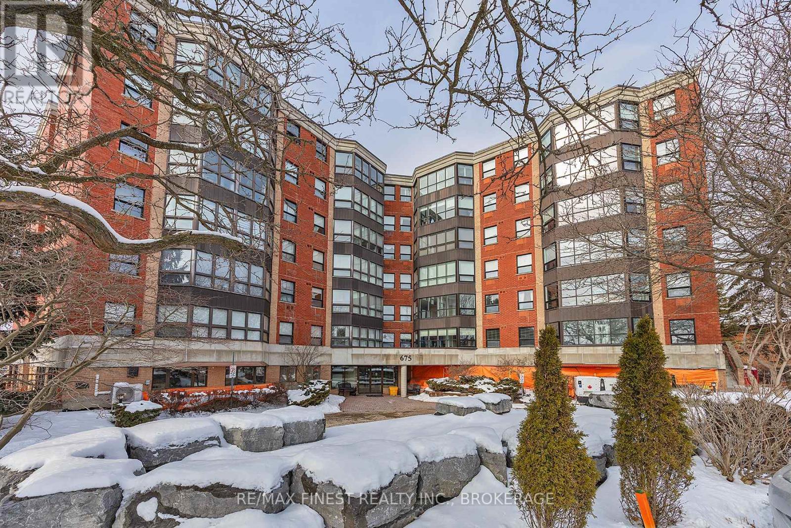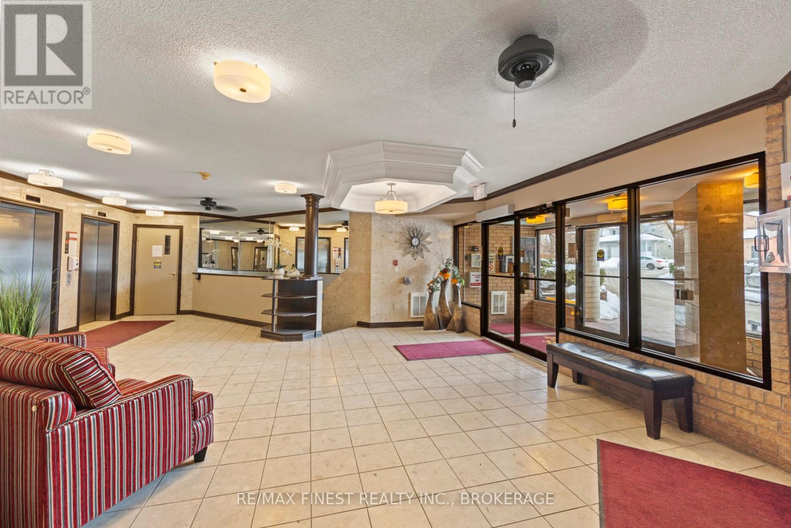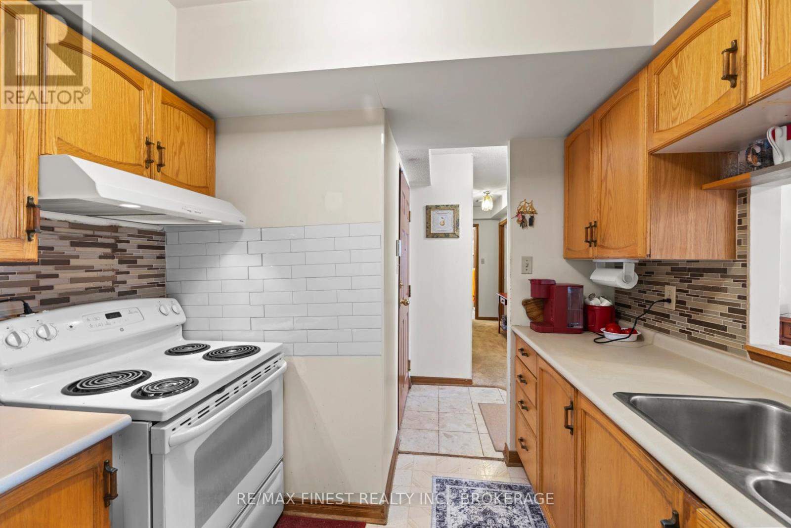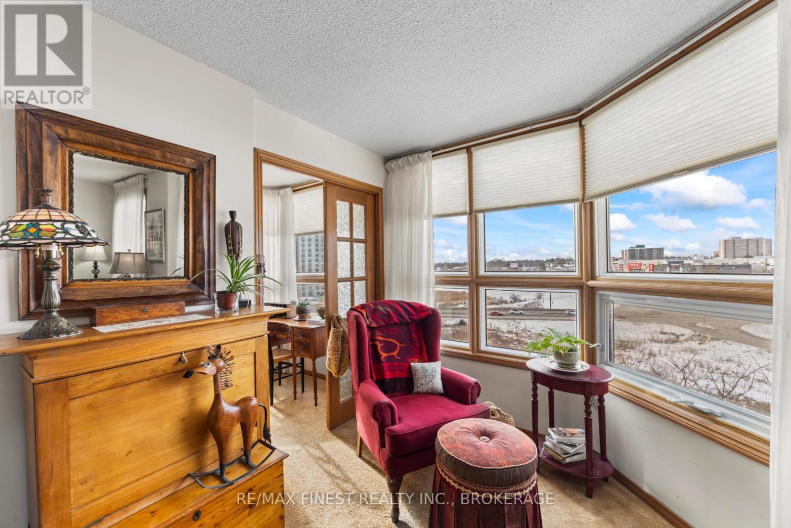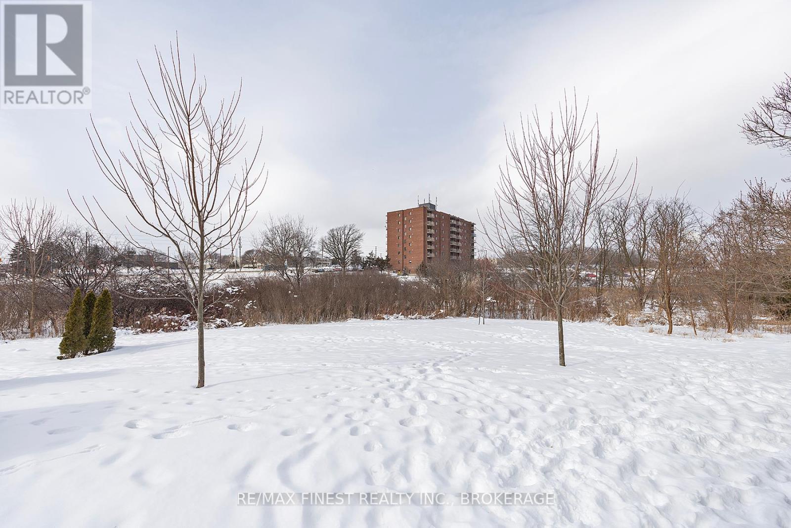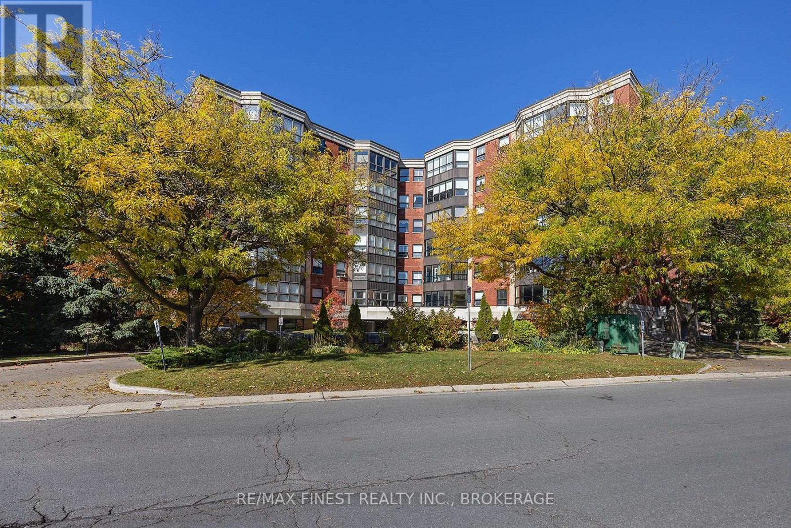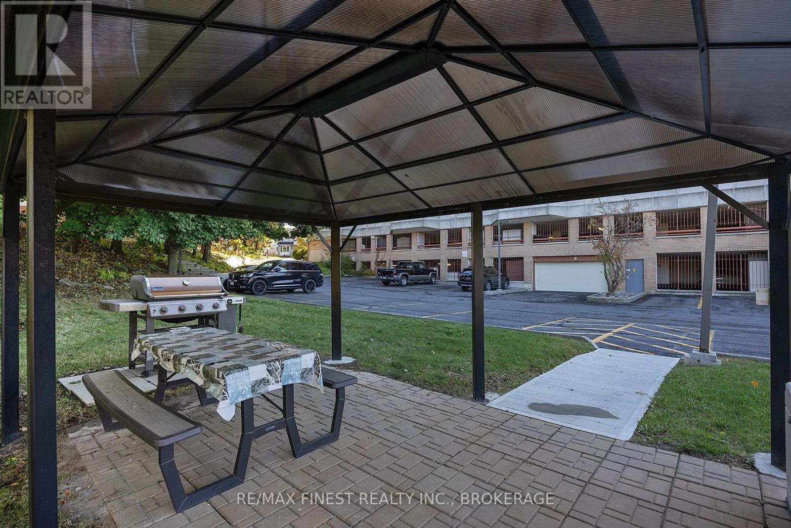601 - 675 Davis Drive Kingston, Ontario K7M 8L5
$349,900Maintenance, Common Area Maintenance, Insurance, Water, Parking
$777 Monthly
Maintenance, Common Area Maintenance, Insurance, Water, Parking
$777 MonthlyWelcome to Unit 601 at 675 Davis Drive in Kingston! This 2-bedroom, 1-bathroom condo is located in the popular west end, offering easy access to shopping, dining, and everything you need. As you step inside, you'll find a cozy galley-style kitchen with plenty of storage, leading into a welcoming dining area and a bright, spacious living room filled with natural light from oversized windows. The view from the 6th floor is spectacular, with stunning sunsets across to the west. A separate den has wall-to-wall windows, providing the perfect spot for a home office or peaceful reading nook. The master bedroom is generously sized and conveniently located near the main 4-piece bathroom, featuring a walk-in bathtub for enhanced accessibility and comfort. With in-suite laundry, including a stacking washer and dryer, plus a utility room for extra storage, this condo makes life a little easier. You'll also enjoy the convenience of an underground parking spot. The building offers some great amenities, including an indoor pool, games room, party room, outdoor patio, and a communal BBQ area, giving you plenty of ways to unwind and connect with neighbours. Come see it for yourself! (id:29295)
Property Details
| MLS® Number | X11970284 |
| Property Type | Single Family |
| Community Name | 35 - East Gardiners Rd |
| Amenities Near By | Park, Place Of Worship, Public Transit |
| Community Features | Pet Restrictions, Community Centre, School Bus |
| Equipment Type | Water Heater |
| Features | Wheelchair Access, In Suite Laundry, Atrium/sunroom |
| Parking Space Total | 1 |
| Rental Equipment Type | Water Heater |
| View Type | City View |
Building
| Bathroom Total | 1 |
| Bedrooms Above Ground | 2 |
| Bedrooms Total | 2 |
| Age | 31 To 50 Years |
| Amenities | Recreation Centre, Exercise Centre, Party Room, Visitor Parking |
| Appliances | Intercom, Water Heater, Dishwasher, Dryer, Hood Fan, Stove, Washer, Refrigerator |
| Cooling Type | Wall Unit |
| Exterior Finish | Brick, Brick Facing |
| Fire Protection | Controlled Entry, Smoke Detectors |
| Foundation Type | Concrete |
| Heating Fuel | Electric |
| Heating Type | Baseboard Heaters |
| Size Interior | 1,000 - 1,199 Ft2 |
| Type | Apartment |
Parking
| Attached Garage | |
| Garage | |
| Inside Entry |
Land
| Acreage | No |
| Land Amenities | Park, Place Of Worship, Public Transit |
| Landscape Features | Landscaped |
| Zoning Description | R4-17 |
Rooms
| Level | Type | Length | Width | Dimensions |
|---|---|---|---|---|
| Main Level | Kitchen | 2.57 m | 2.82 m | 2.57 m x 2.82 m |
| Main Level | Living Room | 4.67 m | 3.56 m | 4.67 m x 3.56 m |
| Main Level | Office | 2.57 m | 2.79 m | 2.57 m x 2.79 m |
| Main Level | Dining Room | 1.98 m | 3.61 m | 1.98 m x 3.61 m |
| Main Level | Family Room | 4.19 m | 2.74 m | 4.19 m x 2.74 m |
| Main Level | Bathroom | 1.52 m | 2.29 m | 1.52 m x 2.29 m |
| Main Level | Bedroom | 6.35 m | 3.25 m | 6.35 m x 3.25 m |
| Main Level | Bedroom | 4.85 m | 3.12 m | 4.85 m x 3.12 m |
| Main Level | Laundry Room | 1.47 m | 3.3 m | 1.47 m x 3.3 m |

Jessica Hellard
Broker
www.jessicahellard.com/
www.facebook.com/jessicahellardrealestate/
instagram.com/jessicahellardrealestate
105-1329 Gardiners Rd
Kingston, Ontario K7P 0L8
(613) 389-7777
remaxfinestrealty.com/

Jessica Higgs
Salesperson
www.instagram.com/jessicadoigrealestateygk/?hl=en
105-1329 Gardiners Rd
Kingston, Ontario K7P 0L8
(613) 389-7777
remaxfinestrealty.com/


