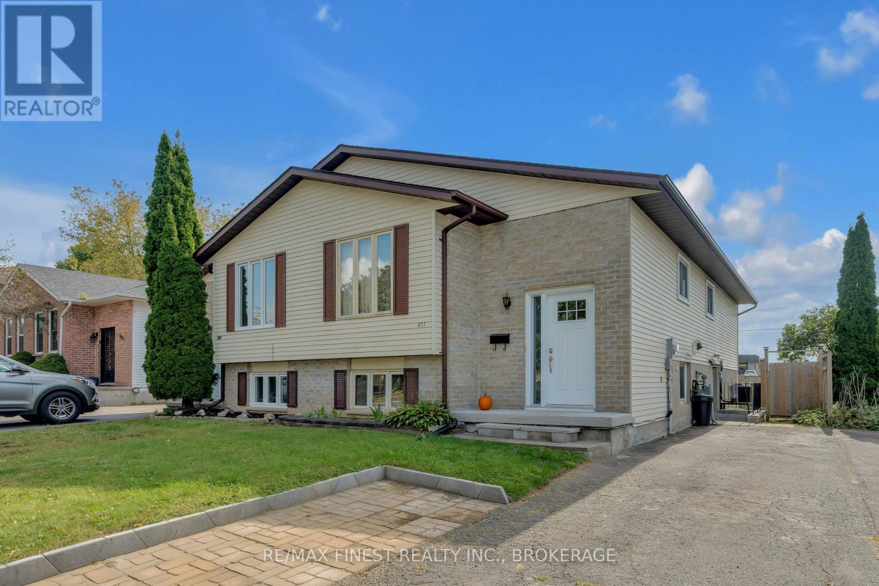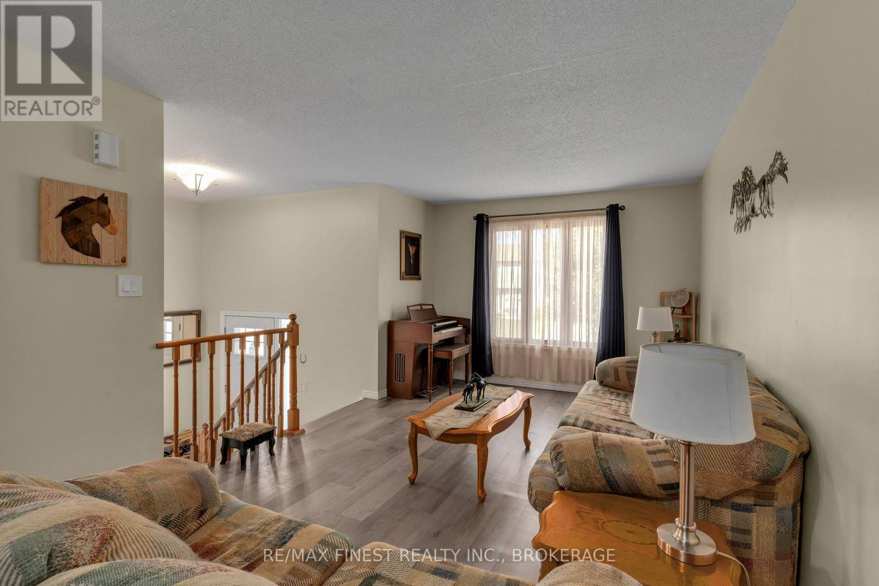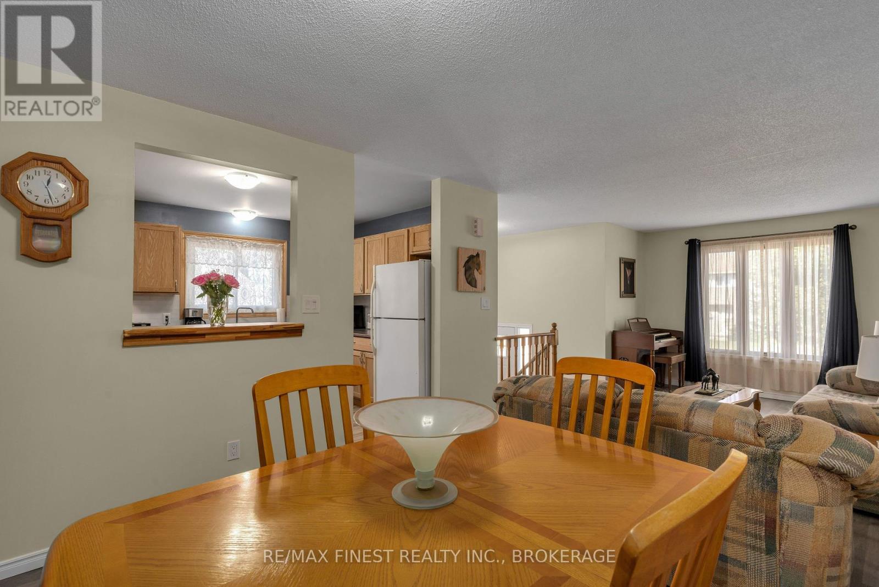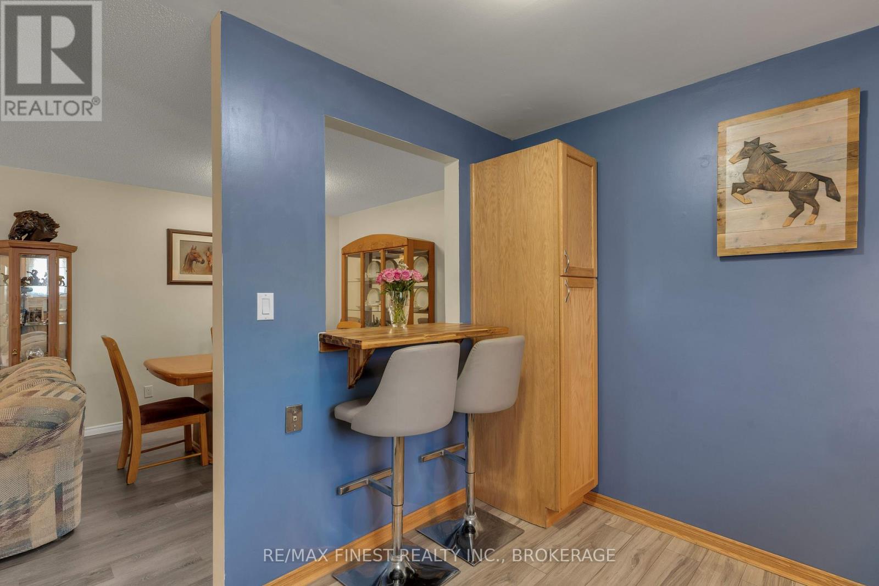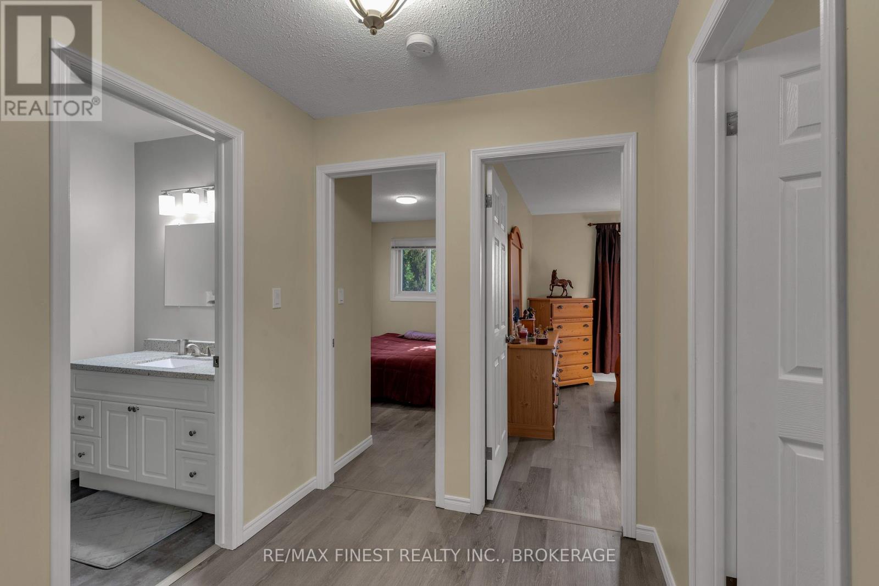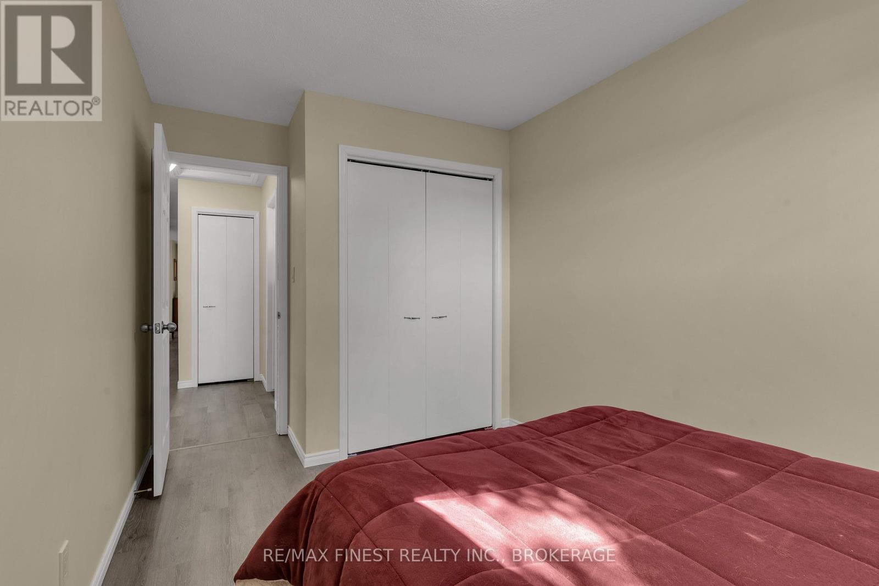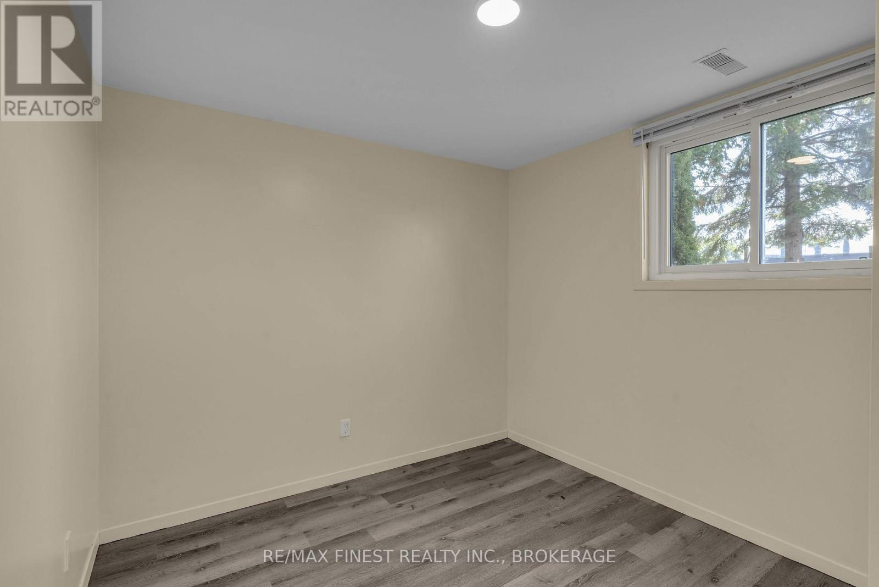611 Davis Drive Kingston, Ontario K7M 7Y7
$549,900
Charming Semi-Detached Bungalow in a Central Kingston Location! Welcome to 611 Davis Drive, a beautifully maintained and centrally located semi-detached bungalow. This well-cared-for home is perfect for families or savvy buyers looking for a versatile property with income potential. With 3+1 Bedrooms & 2 Full Baths, the main level boasts three spacious bedrooms and a 4-piece bathroom, updated main-level kitchen, and new vinyl flooring. The lower level features a cozy rec-room with matching new flooring and natural gas fireplace. The sizeable laundry room doubles as a utility room, and has access to a surprising amount of storage. The walk-up separate entrance leads to the in-law suite with a kitchenette, 4-pc bath and bedroom, making it ideal for extended family or as a rental unit to supplement your mortgage. Enjoy the convenient parking with a double-wide driveway offers ample space for multiple vehicles. This home is Centrally located within walking distance to several grocery stores such as Costco, Farm Boy & Frescho, shopping, pharmacies, and many other amenities. Additional updates: Forced Air Furnace & Hot Water Tank (2020), Central A/C Unit (2022), Shingles (2017). Whether you're a growing family, need a home with multi-generational potential, or are looking for a smart investment opportunity, 611 Davis Drive has what you're looking for. (id:29295)
Property Details
| MLS® Number | X11886264 |
| Property Type | Single Family |
| Community Name | East Gardiners Rd |
| Features | In-law Suite |
| Parking Space Total | 3 |
Building
| Bathroom Total | 2 |
| Bedrooms Above Ground | 3 |
| Bedrooms Below Ground | 1 |
| Bedrooms Total | 4 |
| Amenities | Fireplace(s) |
| Appliances | Dishwasher, Dryer, Refrigerator, Stove, Window Coverings |
| Architectural Style | Bungalow |
| Basement Development | Finished |
| Basement Features | Separate Entrance |
| Basement Type | N/a (finished) |
| Construction Style Attachment | Semi-detached |
| Cooling Type | Central Air Conditioning |
| Exterior Finish | Brick, Vinyl Siding |
| Fireplace Present | Yes |
| Flooring Type | Vinyl |
| Foundation Type | Block |
| Heating Fuel | Natural Gas |
| Heating Type | Forced Air |
| Stories Total | 1 |
| Type | House |
| Utility Water | Municipal Water |
Land
| Access Type | Year-round Access |
| Acreage | No |
| Sewer | Sanitary Sewer |
| Size Depth | 108 Ft ,3 In |
| Size Frontage | 29 Ft ,7 In |
| Size Irregular | 29.6 X 108.3 Ft |
| Size Total Text | 29.6 X 108.3 Ft|under 1/2 Acre |
| Zoning Description | Ur2 |
Rooms
| Level | Type | Length | Width | Dimensions |
|---|---|---|---|---|
| Lower Level | Laundry Room | 4.9 m | 2.76 m | 4.9 m x 2.76 m |
| Lower Level | Recreational, Games Room | 7.49 m | 3.19 m | 7.49 m x 3.19 m |
| Lower Level | Living Room | 5.93 m | 2.65 m | 5.93 m x 2.65 m |
| Lower Level | Bedroom | 3.1 m | 2.8 m | 3.1 m x 2.8 m |
| Lower Level | Kitchen | 3.25 m | 1.86 m | 3.25 m x 1.86 m |
| Main Level | Living Room | 5.58 m | 3.39 m | 5.58 m x 3.39 m |
| Main Level | Kitchen | 3.57 m | 2.9 m | 3.57 m x 2.9 m |
| Main Level | Dining Room | 3.26 m | 2.48 m | 3.26 m x 2.48 m |
| Main Level | Primary Bedroom | 3.98 m | 3.54 m | 3.98 m x 3.54 m |
| Main Level | Bedroom 2 | 3.98 m | 2.53 m | 3.98 m x 2.53 m |
| Main Level | Bedroom 3 | 2.75 m | 2.41 m | 2.75 m x 2.41 m |
Utilities
| Cable | Available |
| Sewer | Installed |

Janssen Adriano
Salesperson
www.janssenadriano.com/
www.facebook.com/JanssenSellsHomes
105-1329 Gardiners Rd
Kingston, Ontario K7P 0L8
(613) 389-7777
remaxfinestrealty.com/



