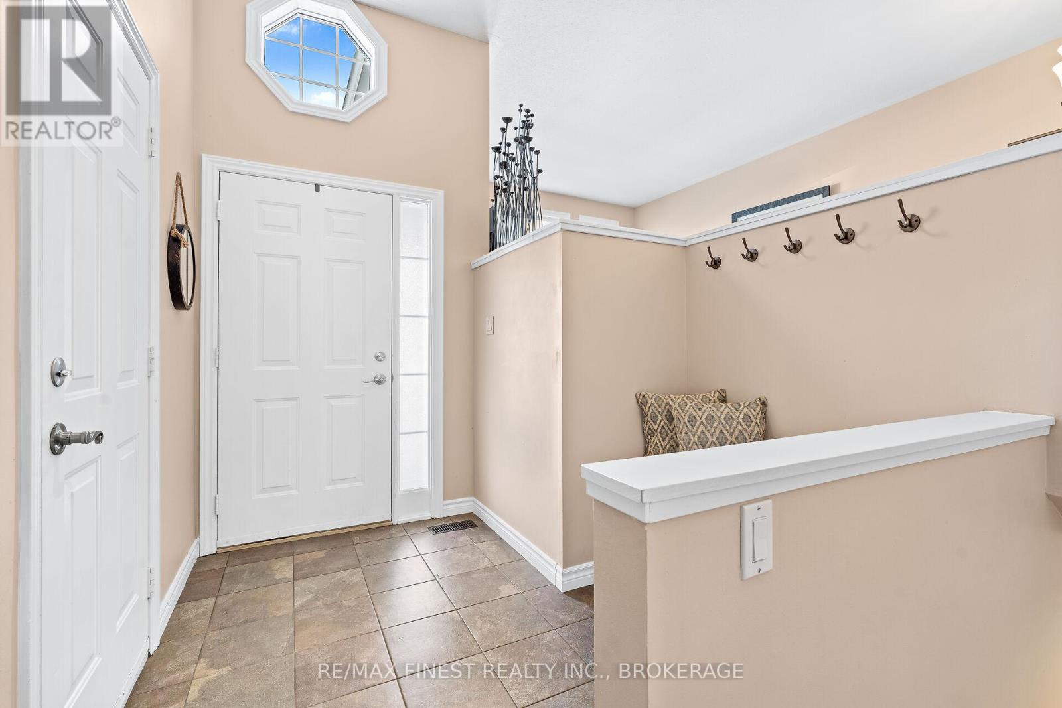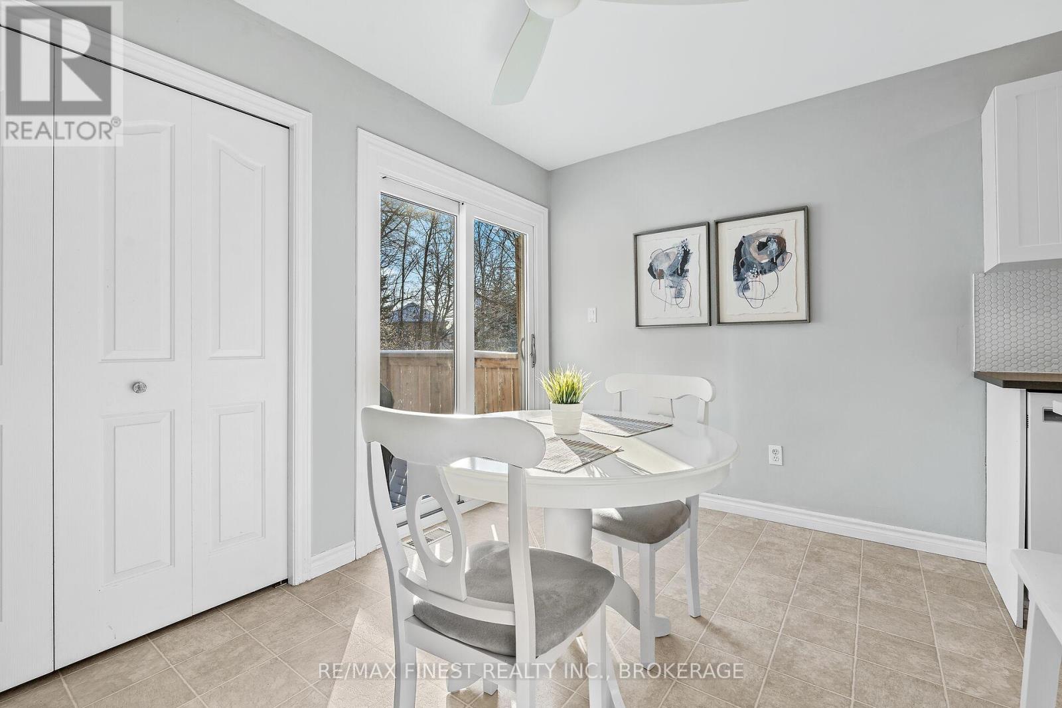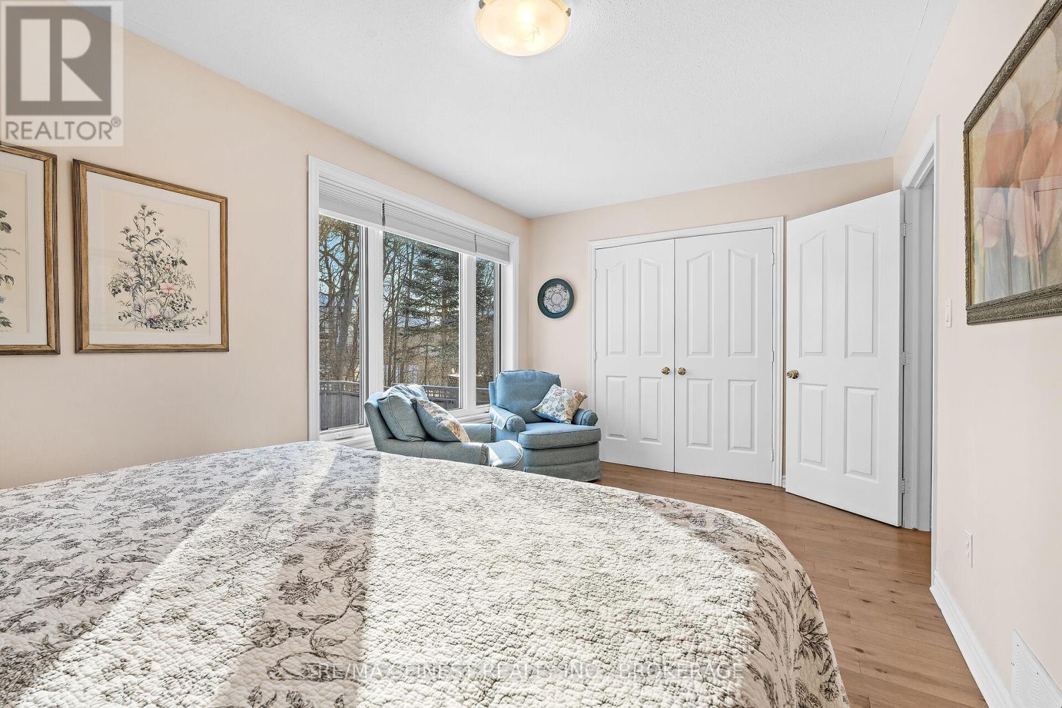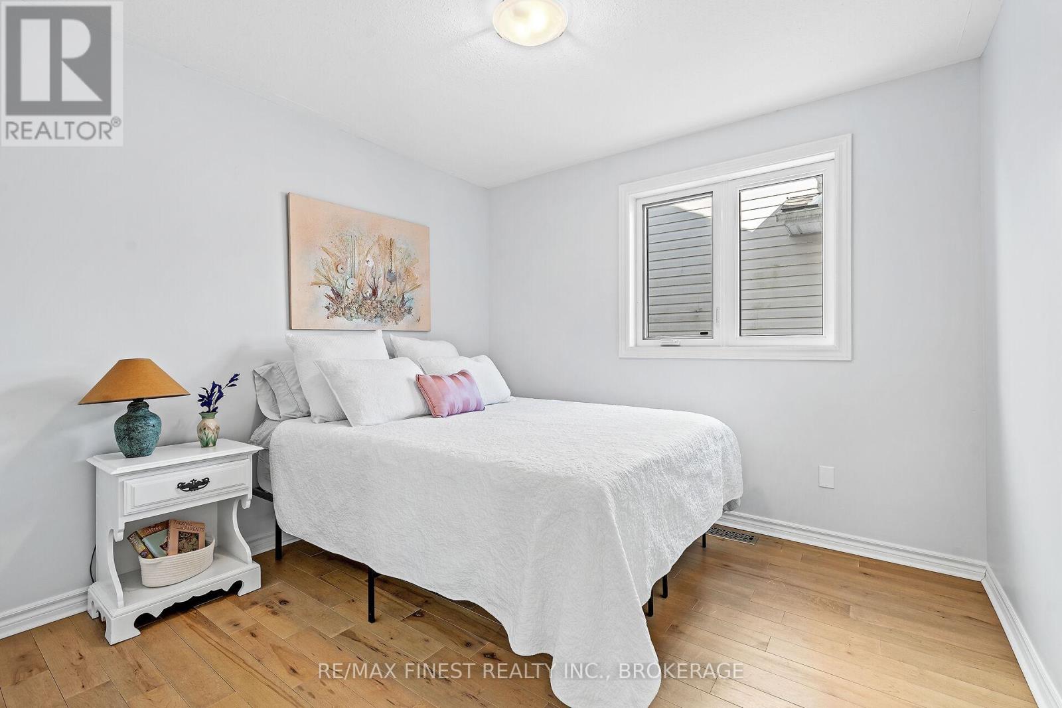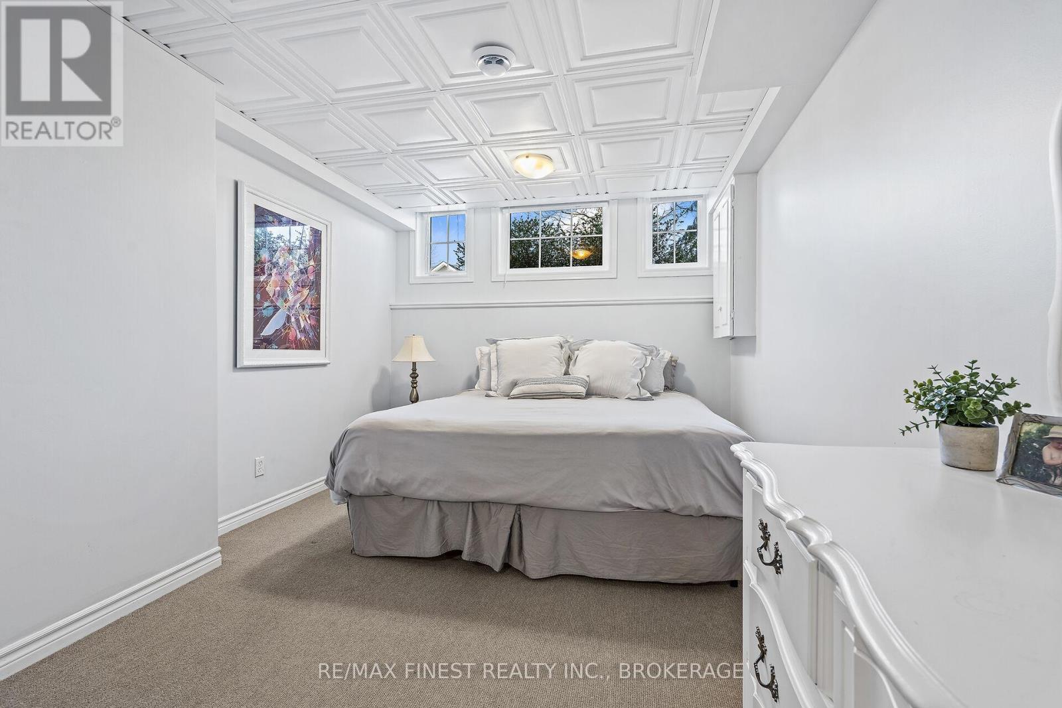63 Schooner Drive Kingston, Ontario K7K 7K1
$645,000
Immaculate 3 bedroom 3 bathroom bungalow in Kingstons desirable east end. With over 2000 sq ft of finished living space, this home will impress you both inside and out.Inside, a bright living room leads into the dining area with gleaming maple hardwood throughout. The updated eat-in kitchen boasts quartz countertops (2022) complete with large island, gas stove, pantry closet and patio doors that lead onto your deck. The primary bedroom and ensuite are a sanctuary for you to enjoy. A seating area with a large picture window in the bedroom overlooks your private backyard a great spot to relax with a coffee in the morning. The spa-like ensuite has a large jacuzzi tub with separate shower. A second bedroom and main bathroom finish the main level.Downstairs you will find a spacious rec room with engineered hardwood, a third bedroom and a large bathroom with glass shower. Outside, the fully fenced forest-like backyard gives privacy for you to enjoy your 2 level deck on warm summer nights.Updates include new windows on main floor (2023), deck (2022), downstairs bathroom(2021), and washer/dryer (2024). Located close to parks, with a walkway to the river just down the road, this home has it all! (id:29295)
Property Details
| MLS® Number | X11957200 |
| Property Type | Single Family |
| Neigbourhood | Greenwood Park West |
| Community Name | Kingston East (Incl Barret Crt) |
| Amenities Near By | Park, Public Transit |
| Community Features | Community Centre, School Bus |
| Features | Sump Pump |
| Parking Space Total | 2 |
| Structure | Deck |
Building
| Bathroom Total | 3 |
| Bedrooms Above Ground | 2 |
| Bedrooms Below Ground | 1 |
| Bedrooms Total | 3 |
| Appliances | Garage Door Opener Remote(s), Garburator, Water Heater, Dishwasher, Dryer, Refrigerator, Stove, Washer, Window Coverings |
| Architectural Style | Bungalow |
| Basement Development | Finished |
| Basement Type | N/a (finished) |
| Construction Style Attachment | Detached |
| Cooling Type | Central Air Conditioning, Air Exchanger |
| Exterior Finish | Brick, Vinyl Siding |
| Fire Protection | Smoke Detectors |
| Flooring Type | Hardwood |
| Foundation Type | Poured Concrete |
| Heating Fuel | Natural Gas |
| Heating Type | Forced Air |
| Stories Total | 1 |
| Size Interior | 700 - 1,100 Ft2 |
| Type | House |
| Utility Water | Municipal Water |
Parking
| Attached Garage |
Land
| Acreage | No |
| Fence Type | Fenced Yard |
| Land Amenities | Park, Public Transit |
| Sewer | Sanitary Sewer |
| Size Depth | 122 Ft ,8 In |
| Size Frontage | 35 Ft |
| Size Irregular | 35 X 122.7 Ft |
| Size Total Text | 35 X 122.7 Ft|1/2 - 1.99 Acres |
Rooms
| Level | Type | Length | Width | Dimensions |
|---|---|---|---|---|
| Basement | Laundry Room | 3.17 m | 4.78 m | 3.17 m x 4.78 m |
| Basement | Bedroom 3 | 2.96 m | 4.87 m | 2.96 m x 4.87 m |
| Basement | Bathroom | 2.27 m | 2.22 m | 2.27 m x 2.22 m |
| Main Level | Living Room | 3.29 m | 3.65 m | 3.29 m x 3.65 m |
| Main Level | Dining Room | 2.5 m | 3.35 m | 2.5 m x 3.35 m |
| Main Level | Kitchen | 3.57 m | 2.3 m | 3.57 m x 2.3 m |
| Main Level | Eating Area | 3.57 m | 2.3 m | 3.57 m x 2.3 m |
| Main Level | Primary Bedroom | 5.01 m | 2.99 m | 5.01 m x 2.99 m |
| Main Level | Bathroom | 2.75 m | 3.49 m | 2.75 m x 3.49 m |
| Main Level | Bathroom | 1.53 m | 2.72 m | 1.53 m x 2.72 m |
| Main Level | Bedroom 2 | 3.55 m | 3.09 m | 3.55 m x 3.09 m |
Utilities
| Sewer | Installed |
Cheryl Hamilton
Salesperson
www.soldbycheryl.ca/
19-235 Gore Rd
Kingston, Ontario K7L 5H6
(613) 507-3629
remaxfinestrealty.com/




