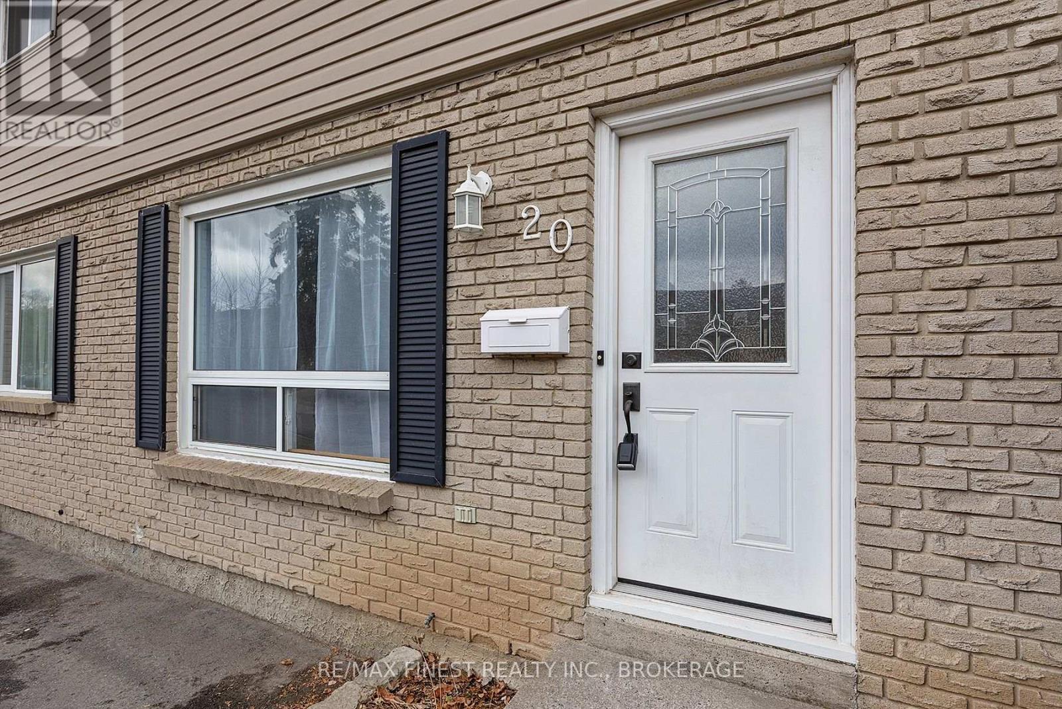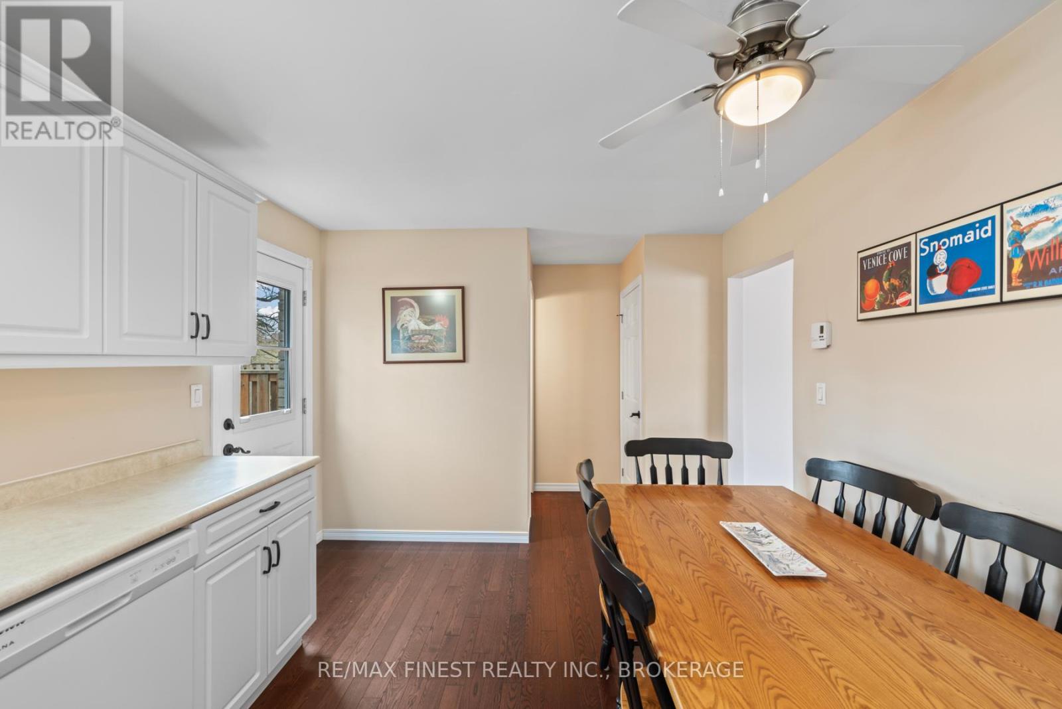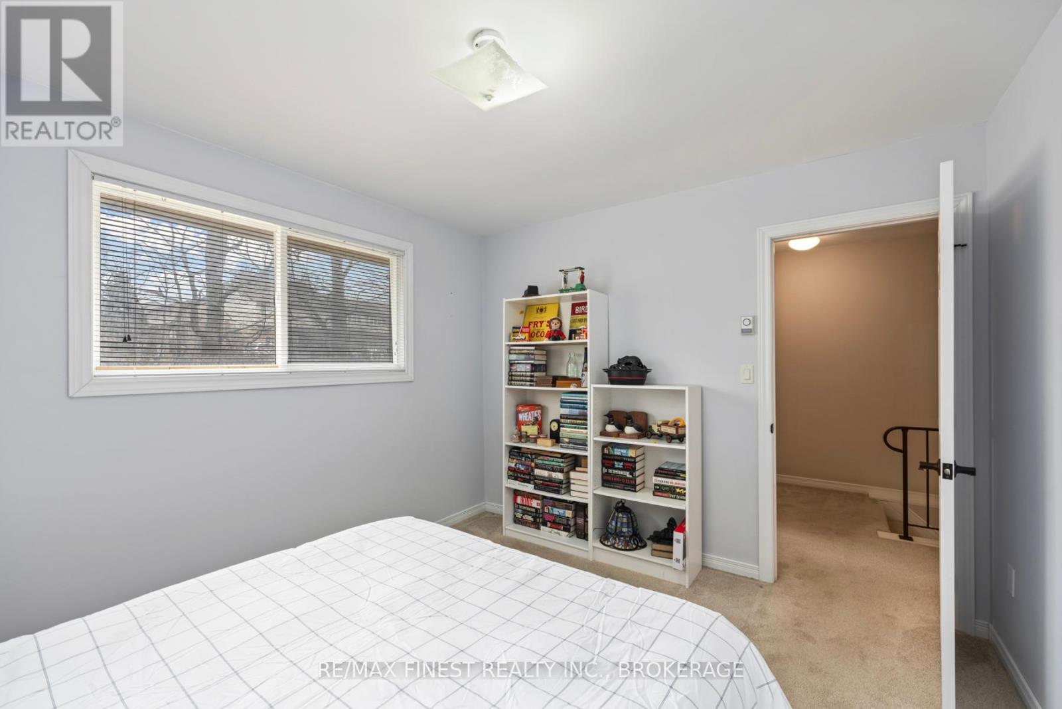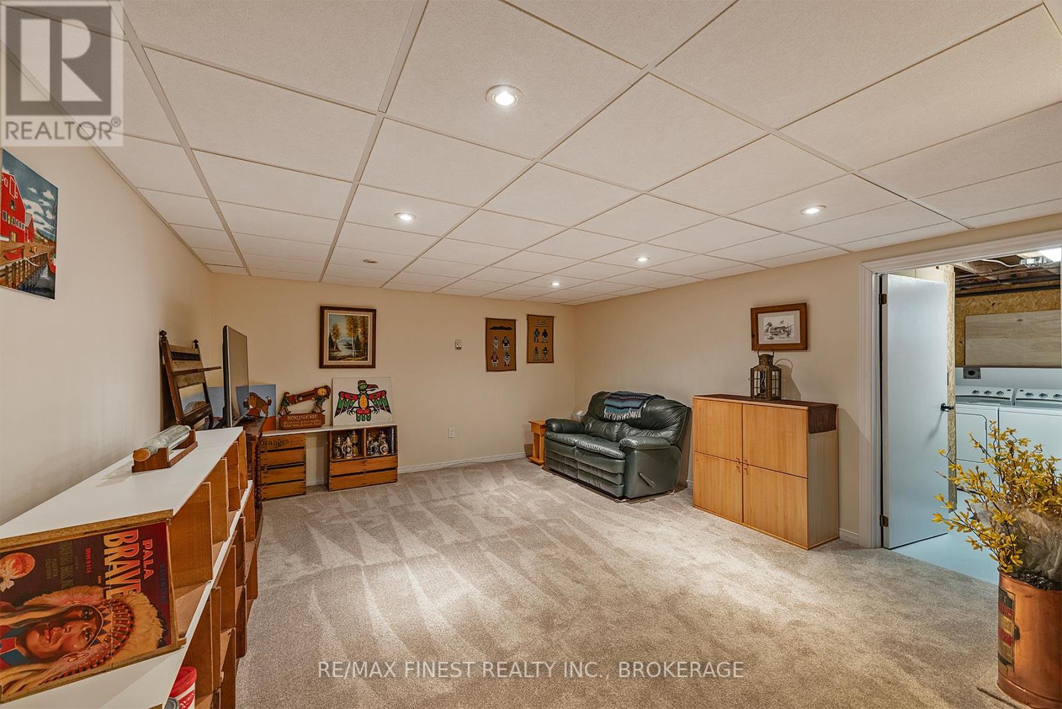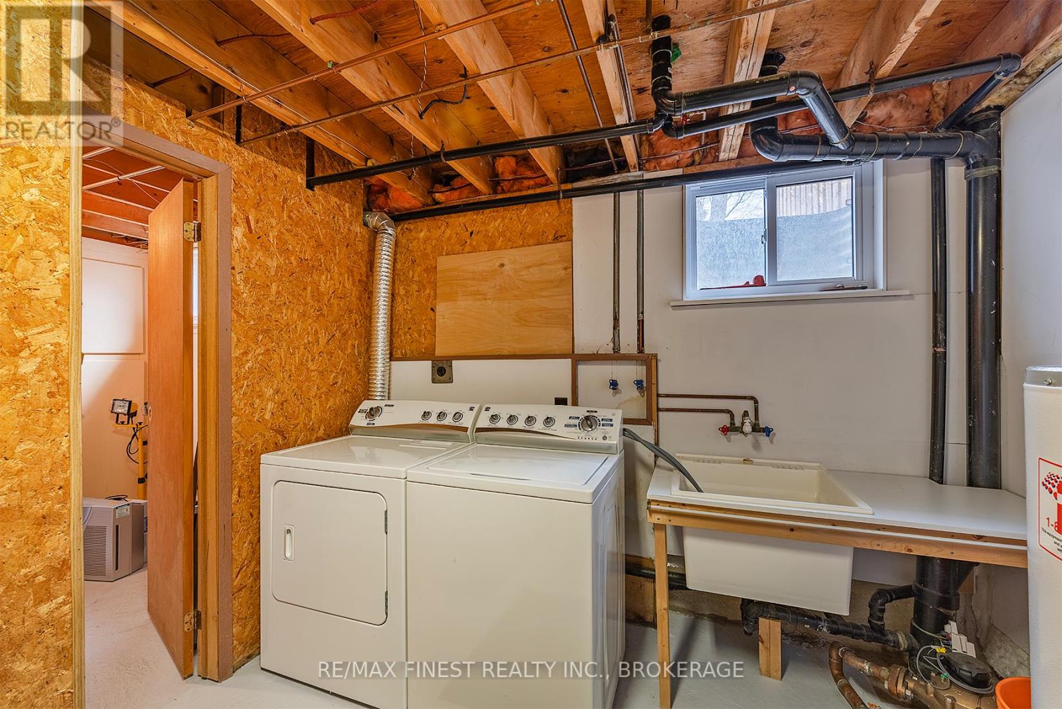64 - 20 Rosemund Crescent Kingston, Ontario K7M 6Z3
$384,900Maintenance, Common Area Maintenance, Water
$307.91 Monthly
Maintenance, Common Area Maintenance, Water
$307.91 MonthlyStarting out or downsizing? Looking for a central location with easy access to all parts of the city? You have found what you are looking for at 20 Rosemund. On top of all that, the property is move-in ready. This well-appointed two story condo boasts three bedrooms, a finished family room in the basement and a fenced back yard for relaxing summer BBQs. A spacious main floor living room and eat-in kitchen with direct access to the south facing backyard will make for easy, stress-reducing living. Enjoy the convenience of a dedicated parking space at your door and visitor parking nearby. Very reasonable monthly condominium fees make this an affordable choice, while great access to the 401 and the amenities in west-end and central Kingston, make it a perfect location within the city. This house has been meticulously maintained and reflects a pride in ownership. There's nothing left to do, but move in. (id:29295)
Property Details
| MLS® Number | X12048467 |
| Property Type | Single Family |
| Neigbourhood | Strathcona Park |
| Community Name | 25 - West of Sir John A. Blvd |
| Amenities Near By | Place Of Worship, Public Transit, Schools |
| Community Features | Pet Restrictions |
| Equipment Type | Water Heater - Electric |
| Features | Flat Site, Sump Pump |
| Parking Space Total | 1 |
| Rental Equipment Type | Water Heater - Electric |
Building
| Bathroom Total | 2 |
| Bedrooms Above Ground | 3 |
| Bedrooms Total | 3 |
| Age | 31 To 50 Years |
| Amenities | Separate Heating Controls, Separate Electricity Meters |
| Appliances | Water Heater, Water Meter, Dishwasher, Dryer, Microwave, Stove, Washer, Window Coverings, Refrigerator |
| Basement Development | Partially Finished |
| Basement Type | N/a (partially Finished) |
| Exterior Finish | Brick |
| Fire Protection | Smoke Detectors |
| Half Bath Total | 1 |
| Heating Fuel | Electric |
| Heating Type | Baseboard Heaters |
| Stories Total | 2 |
| Size Interior | 1,000 - 1,199 Ft2 |
| Type | Row / Townhouse |
Parking
| No Garage |
Land
| Acreage | No |
| Fence Type | Fenced Yard |
| Land Amenities | Place Of Worship, Public Transit, Schools |
| Zoning Description | Urm6 |
Rooms
| Level | Type | Length | Width | Dimensions |
|---|---|---|---|---|
| Second Level | Bathroom | 1.69 m | 2.24 m | 1.69 m x 2.24 m |
| Second Level | Primary Bedroom | 3.6 m | 3.04 m | 3.6 m x 3.04 m |
| Second Level | Bedroom 2 | 2.83 m | 3.11 m | 2.83 m x 3.11 m |
| Second Level | Bedroom 3 | 3.52 m | 2.62 m | 3.52 m x 2.62 m |
| Lower Level | Utility Room | 2.72 m | 2.72 m | 2.72 m x 2.72 m |
| Lower Level | Family Room | 5.58 m | 4.24 m | 5.58 m x 4.24 m |
| Lower Level | Laundry Room | 2.9 m | 3.33 m | 2.9 m x 3.33 m |
| Main Level | Foyer | 1.5 m | 2.2 m | 1.5 m x 2.2 m |
| Main Level | Living Room | 4.58 m | 3.65 m | 4.58 m x 3.65 m |
| Main Level | Kitchen | 3.26 m | 4.57 m | 3.26 m x 4.57 m |
| Main Level | Bathroom | 1.51 m | 1.2 m | 1.51 m x 1.2 m |
John Mooney
Salesperson
105-1329 Gardiners Rd
Kingston, Ontario K7P 0L8
(613) 389-7777
remaxfinestrealty.com/

Graeme Mcdonald
Salesperson
www.barbermcdonald.com/
105-1329 Gardiners Rd
Kingston, Ontario K7P 0L8
(613) 389-7777
remaxfinestrealty.com/



