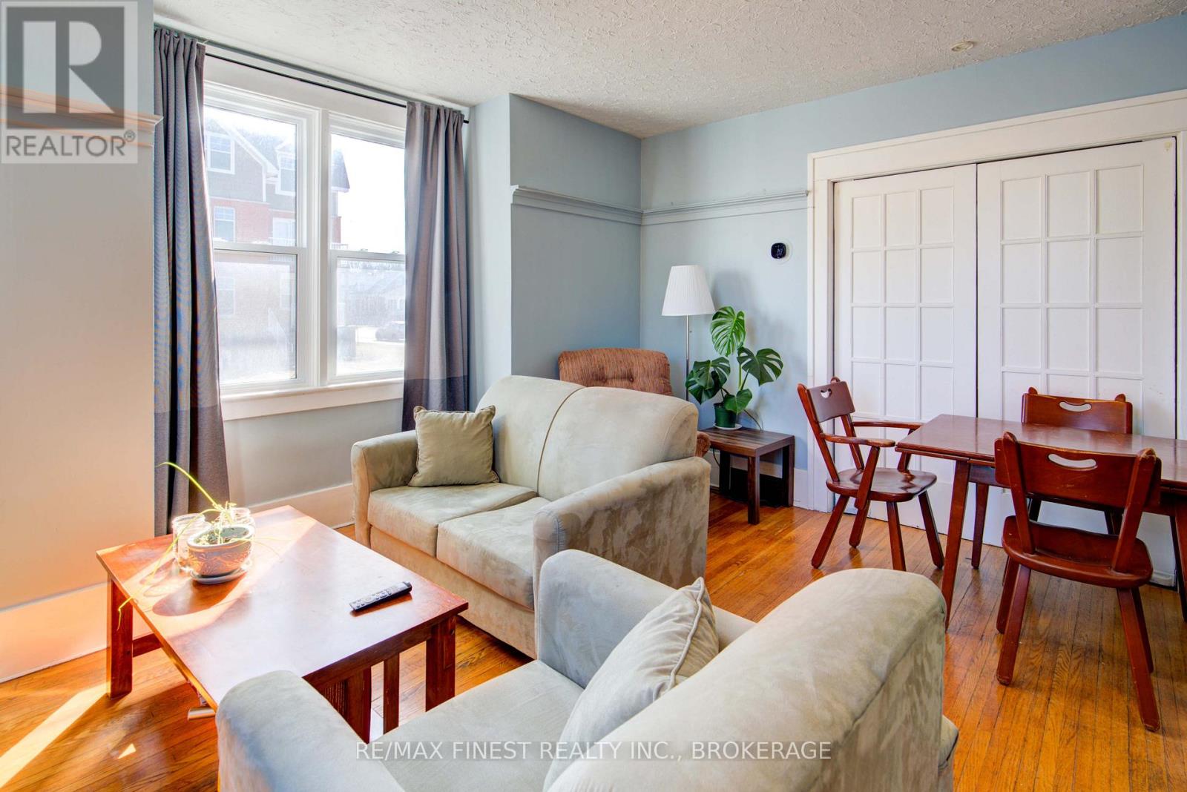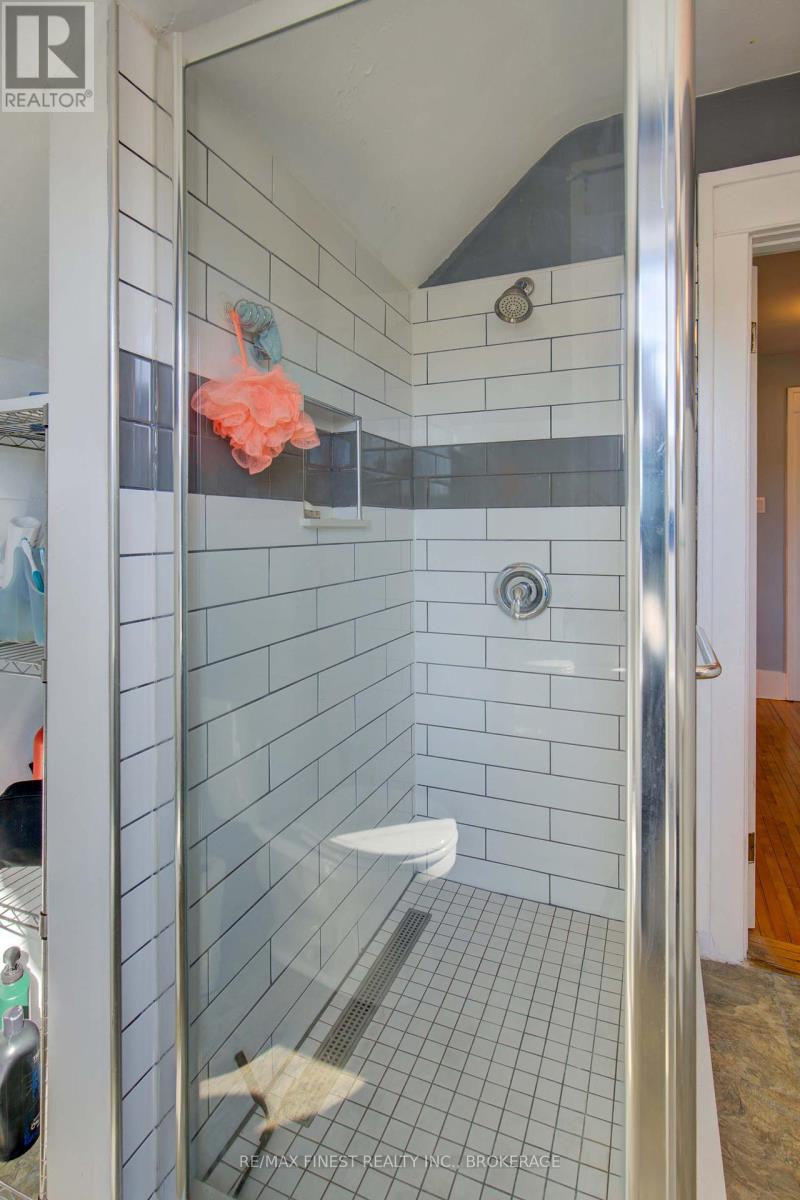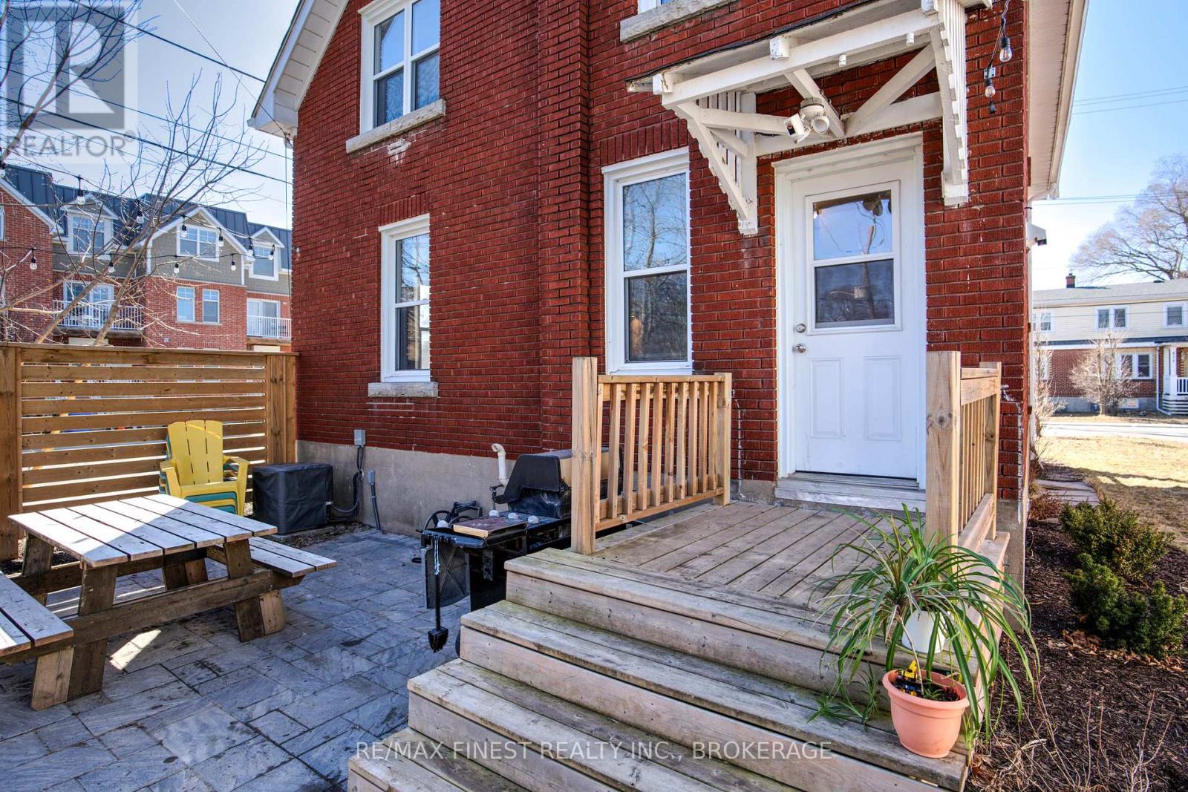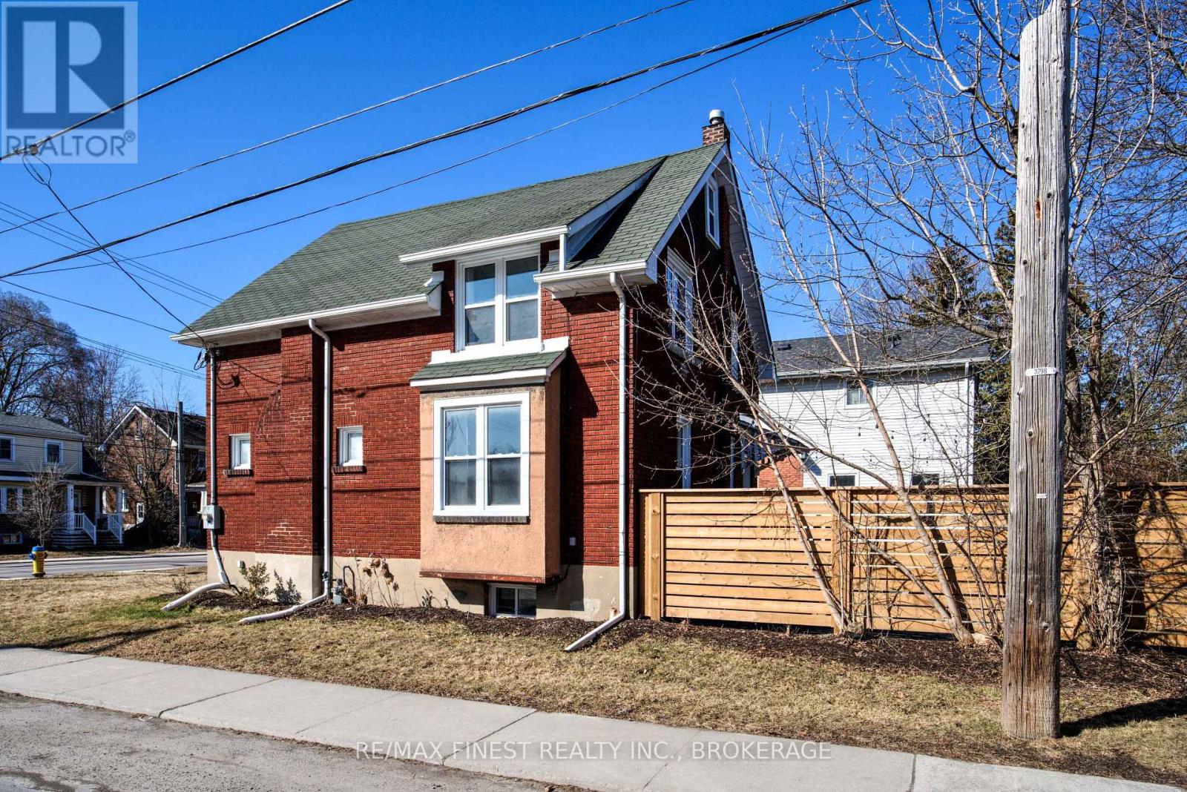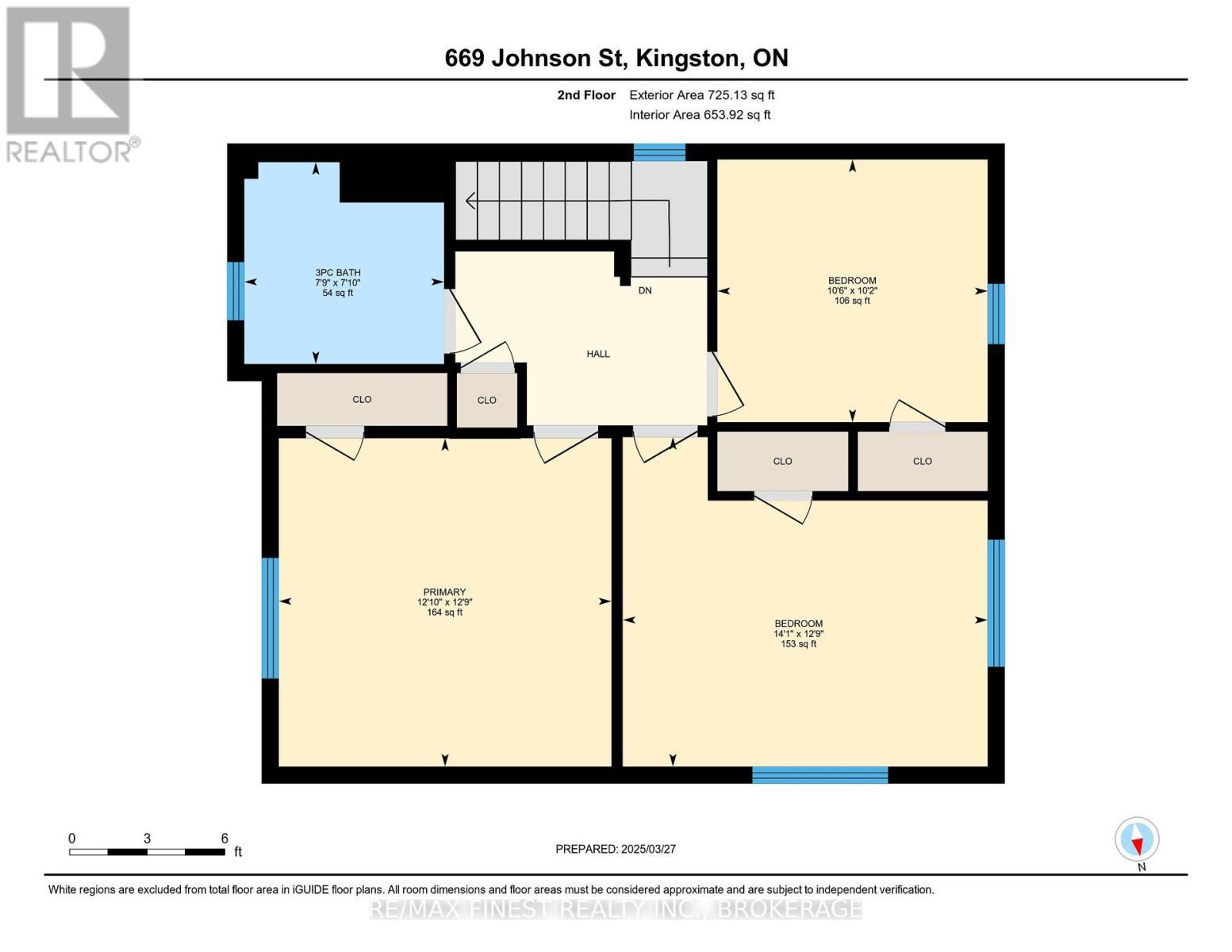669 Johnson Street Kingston, Ontario K7L 2A7
$785,000
All-Brick 4-Bedroom Home in Prime Downtown Kingston Location! Welcome to this charming all-brick detached home, ideally situated within walking distance to Queens University, Kingston General Hospital, and downtown. With 4 bedrooms and 1,622 sq. ft., this home offers a perfect blend of character and modern updates. Inside, you'll find hardwood floors, kitchen with granite countertops. 3 Upper level and 1 main floor bedroom plus an updated 3 piece bath. The spacious backyard provides plenty of room for outdoor entertaining, while the newer front and rear decking & steps adds to the homes appeal. Enjoy the convenience of private parking for 4 vehicles off MacDonnell Street and a separate side entrance to the basement, offering further potential. This home is move-in ready with numerous recent upgrades, including: expanded gravel driveway (4 spots), AC installed in 2021, Privacy fencing, Storage Shed with concrete pad, Block Patio all in 2022, Fully landscaped in 2023 and New Patio lights in 2024. Plus a newer furnace, Updated electrical & plumbing, R60 attic insulation, Newer sump pump & interior basement wrap, Don't miss this incredible opportunity. Contact me today to book your showing! (id:29295)
Property Details
| MLS® Number | X12048389 |
| Property Type | Single Family |
| Neigbourhood | University District |
| Community Name | 14 - Central City East |
| Amenities Near By | Hospital, Public Transit, Schools |
| Equipment Type | None |
| Features | Carpet Free |
| Parking Space Total | 4 |
| Rental Equipment Type | None |
| Structure | Porch, Shed, Shed |
Building
| Bathroom Total | 1 |
| Bedrooms Above Ground | 4 |
| Bedrooms Total | 4 |
| Age | 51 To 99 Years |
| Appliances | Water Meter, Dishwasher, Dryer, Microwave, Range, Stove, Washer, Window Coverings, Refrigerator |
| Basement Development | Unfinished |
| Basement Type | Full (unfinished) |
| Construction Style Attachment | Detached |
| Cooling Type | Central Air Conditioning |
| Exterior Finish | Brick, Concrete Block |
| Foundation Type | Poured Concrete |
| Heating Fuel | Natural Gas |
| Heating Type | Forced Air |
| Stories Total | 2 |
| Size Interior | 1,500 - 2,000 Ft2 |
| Type | House |
| Utility Water | Municipal Water |
Parking
| No Garage |
Land
| Acreage | No |
| Fence Type | Fenced Yard |
| Land Amenities | Hospital, Public Transit, Schools |
| Sewer | Sanitary Sewer |
| Size Depth | 130 Ft |
| Size Frontage | 40 Ft |
| Size Irregular | 40 X 130 Ft |
| Size Total Text | 40 X 130 Ft|under 1/2 Acre |
| Zoning Description | Ur5 |
Rooms
| Level | Type | Length | Width | Dimensions |
|---|---|---|---|---|
| Second Level | Primary Bedroom | 3.92 m | 3.87 m | 3.92 m x 3.87 m |
| Second Level | Bedroom 2 | 4.31 m | 3.89 m | 4.31 m x 3.89 m |
| Second Level | Bedroom 3 | 3.19 m | 3.1 m | 3.19 m x 3.1 m |
| Second Level | Bathroom | 2.38 m | 2.36 m | 2.38 m x 2.36 m |
| Basement | Other | 8.7 m | 7 m | 8.7 m x 7 m |
| Main Level | Foyer | 4 m | 1 m | 4 m x 1 m |
| Main Level | Bedroom 4 | 4.81 m | 3.96 m | 4.81 m x 3.96 m |
| Main Level | Living Room | 4.41 m | 4.19 m | 4.41 m x 4.19 m |
| Main Level | Kitchen | 4.19 m | 3.09 m | 4.19 m x 3.09 m |
Utilities
| Cable | Available |
| Sewer | Installed |

Richard Gallagher
Broker
www.thehintonteam.com/
www.facebook.com/Realtyrich
twitter.com/Realtorrichg
www.linkedin.com/in/richardgallagher1/
105-1329 Gardiners Rd
Kingston, Ontario K7P 0L8
(613) 389-7777
remaxfinestrealty.com/













