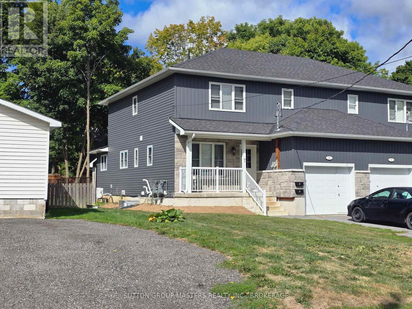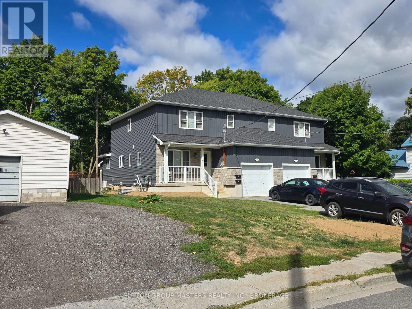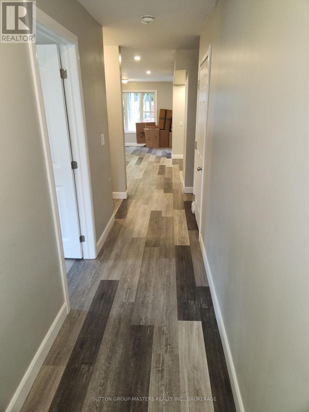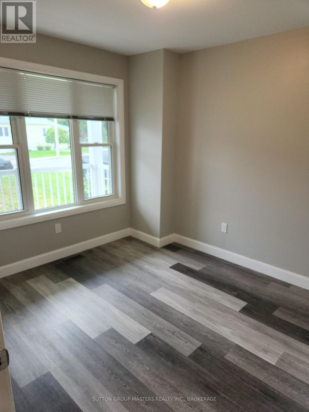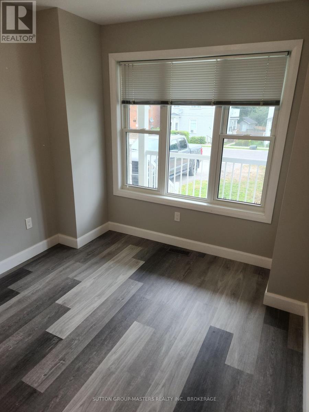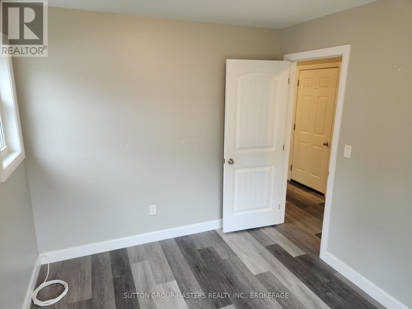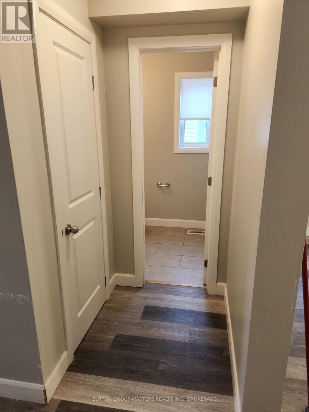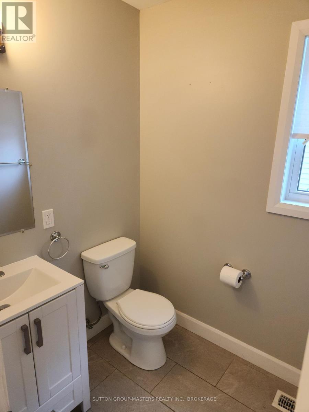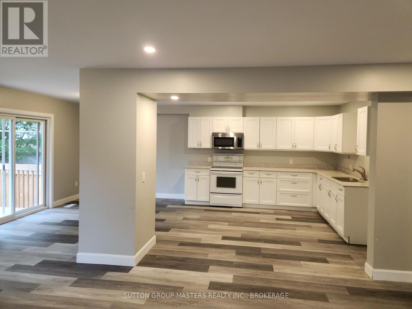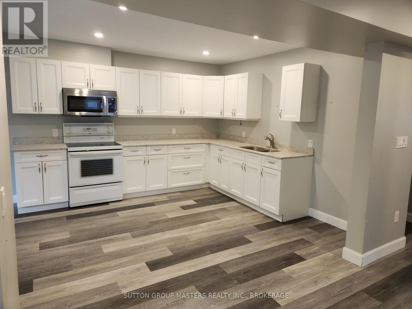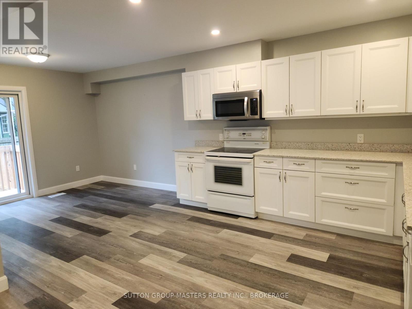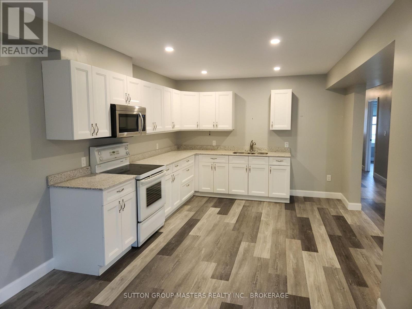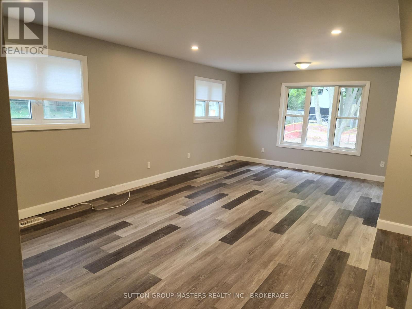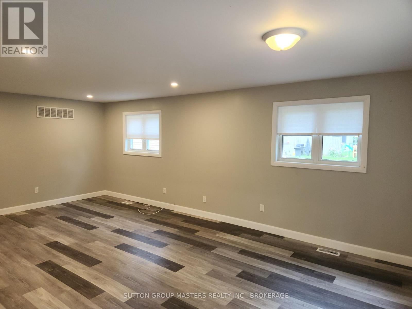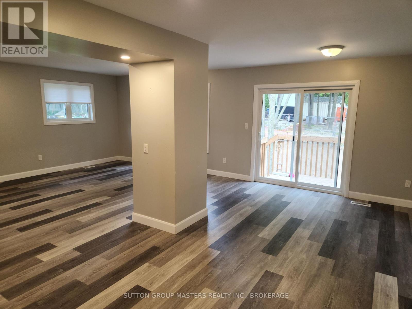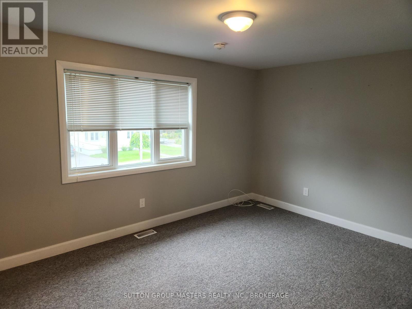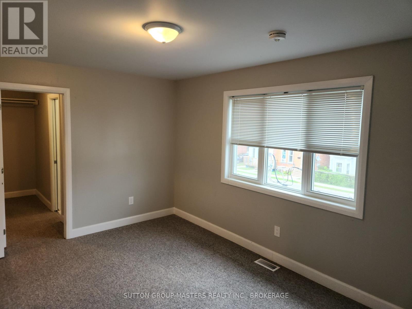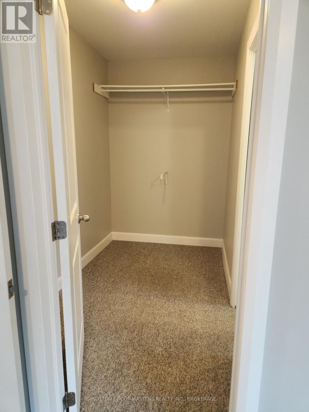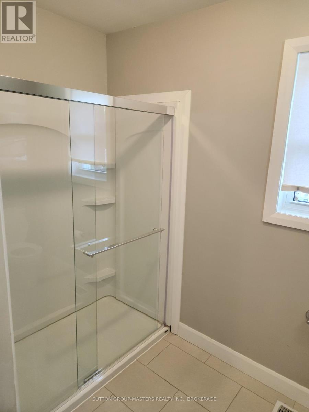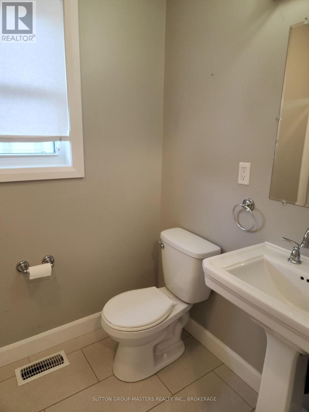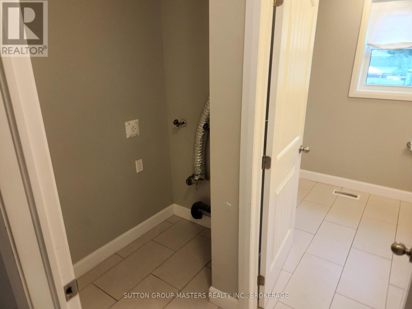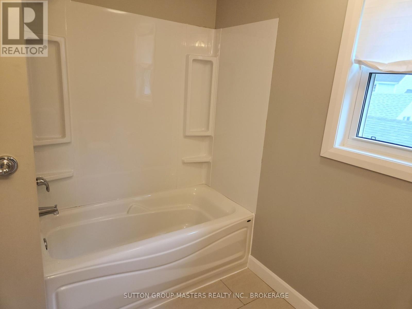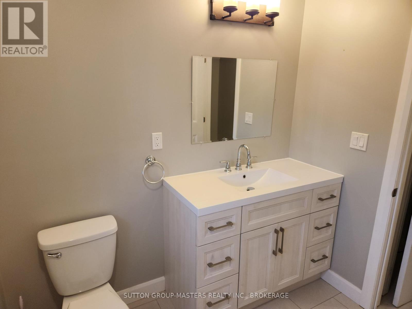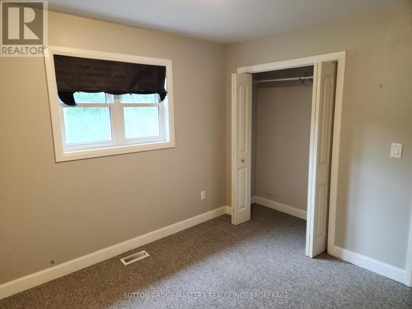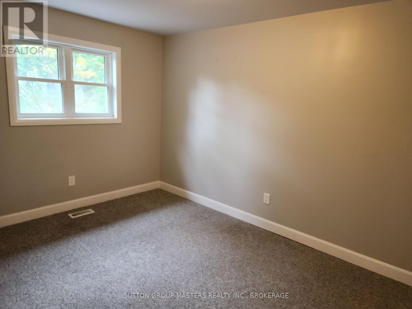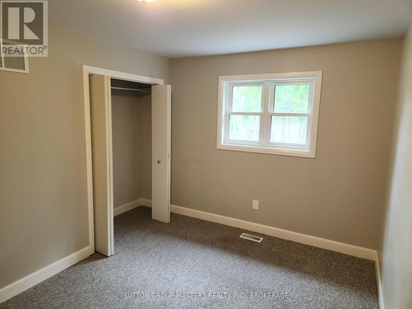68 Hickory Street Gananoque, Ontario K7G 2P5
$609,900
Welcome to 68 Hickory Street in beautiful Gananoque. Attention Investors! This bright and spacious semi-detached home offers a completely separate suite in the lower level, with independently metered utilities and separate entrance from the garage. The main floor offers a den/office, 1/2 bath, open concept kitchen with granite counters, large living room with plenty of natural light, and an eating area with a patio door to the back deck. The second floor is finished with a generous primary bedroom with walk in closet and 3 piece en-suite bathroom, full second bath, in-suite laundry, and 2 spare bedrooms. The lower level is outfitted with 2 bedrooms, 1 bath plus laundry, kitchen, living and dining room. This home is perfect for investors, those looking to supplement their mortgage payments, or multi-generational families looking for their own space. Call to book your private showing today. (id:29295)
Property Details
| MLS® Number | X12366604 |
| Property Type | Single Family |
| Community Name | 05 - Gananoque |
| Amenities Near By | Beach, Golf Nearby, Marina, Schools |
| Equipment Type | Water Heater |
| Parking Space Total | 4 |
| Rental Equipment Type | Water Heater |
Building
| Bathroom Total | 3 |
| Bedrooms Above Ground | 3 |
| Bedrooms Below Ground | 2 |
| Bedrooms Total | 5 |
| Amenities | Separate Heating Controls, Separate Electricity Meters |
| Basement Features | Apartment In Basement |
| Basement Type | Full |
| Construction Style Attachment | Semi-detached |
| Cooling Type | Wall Unit |
| Exterior Finish | Vinyl Siding, Stone |
| Foundation Type | Poured Concrete |
| Half Bath Total | 1 |
| Heating Fuel | Natural Gas |
| Heating Type | Forced Air |
| Stories Total | 2 |
| Size Interior | 1,500 - 2,000 Ft2 |
| Type | House |
| Utility Water | Municipal Water |
Parking
| Attached Garage | |
| Garage |
Land
| Acreage | No |
| Land Amenities | Beach, Golf Nearby, Marina, Schools |
| Sewer | Sanitary Sewer |
| Size Depth | 139 Ft |
| Size Frontage | 33 Ft ,2 In |
| Size Irregular | 33.2 X 139 Ft |
| Size Total Text | 33.2 X 139 Ft |
Rooms
| Level | Type | Length | Width | Dimensions |
|---|---|---|---|---|
| Second Level | Bathroom | 2.75 m | 1.55 m | 2.75 m x 1.55 m |
| Second Level | Bathroom | 2.28 m | 2.92 m | 2.28 m x 2.92 m |
| Second Level | Bedroom | 3.27 m | 3.22 m | 3.27 m x 3.22 m |
| Second Level | Bedroom | 2.86 m | 3.95 m | 2.86 m x 3.95 m |
| Second Level | Laundry Room | 1.59 m | 2.36 m | 1.59 m x 2.36 m |
| Second Level | Primary Bedroom | 4.67 m | 3.29 m | 4.67 m x 3.29 m |
| Main Level | Den | 2.72 m | 3.28 m | 2.72 m x 3.28 m |
| Main Level | Bathroom | 1.53 m | 1.79 m | 1.53 m x 1.79 m |
| Main Level | Living Room | 4.15 m | 6.84 m | 4.15 m x 6.84 m |
| Main Level | Kitchen | 3.36 m | 3.78 m | 3.36 m x 3.78 m |
| Main Level | Dining Room | 3.36 m | 2.65 m | 3.36 m x 2.65 m |
https://www.realtor.ca/real-estate/28781753/68-hickory-street-gananoque-05-gananoque
Cory Spence
Salesperson
www.coryspence.com/
705 Arlington Park Place - Unit 101
Kingston, Ontario K7M 7E4
(613) 384-5500
www.suttonkingston.com/


