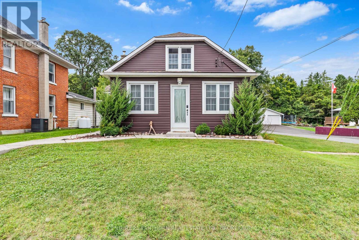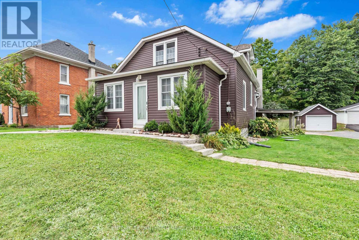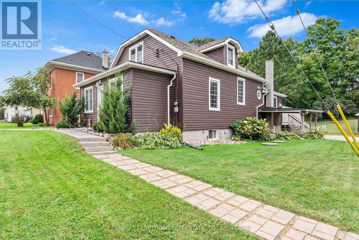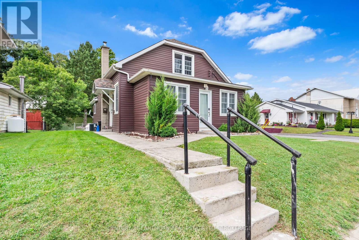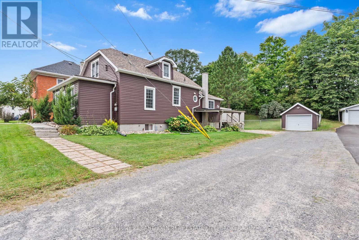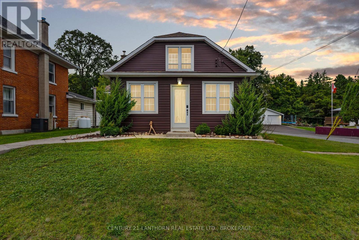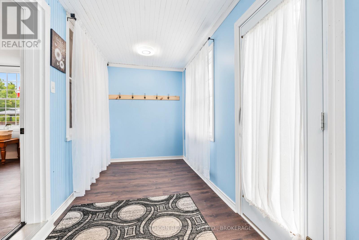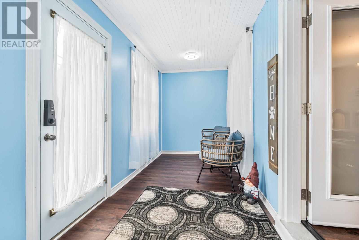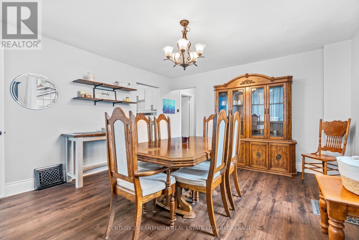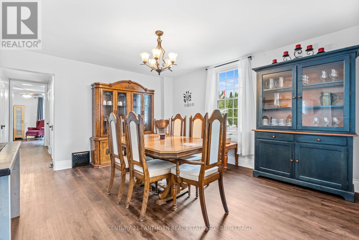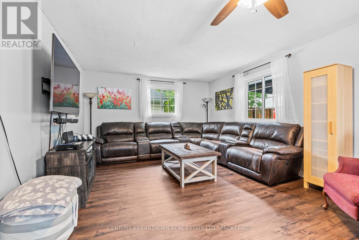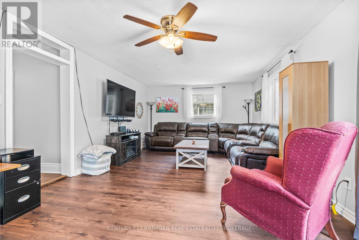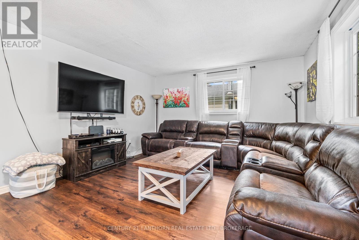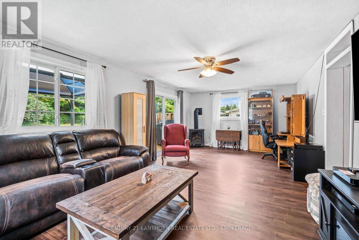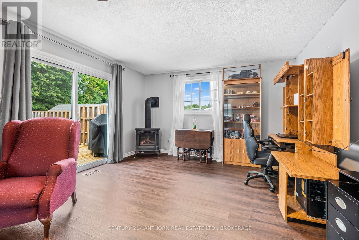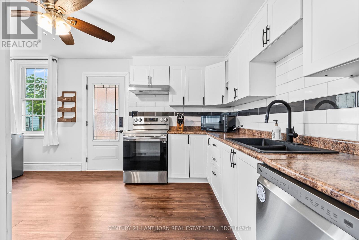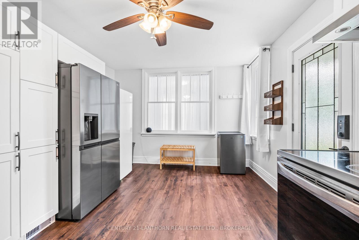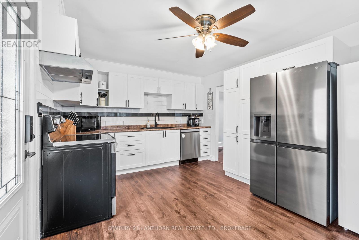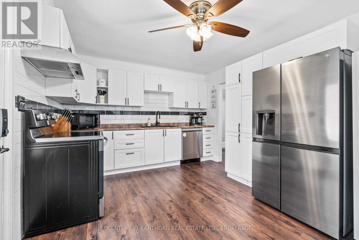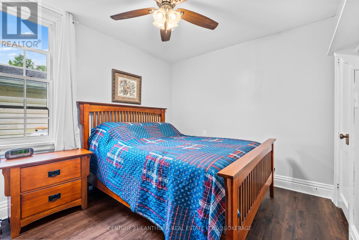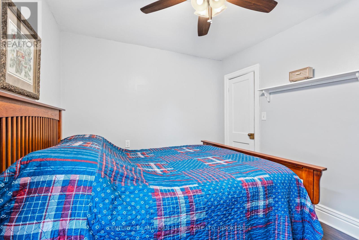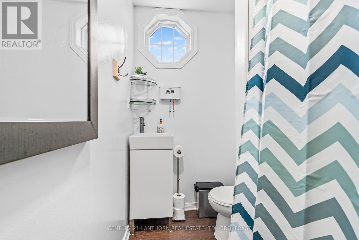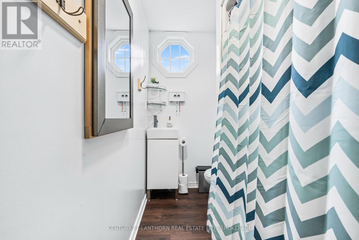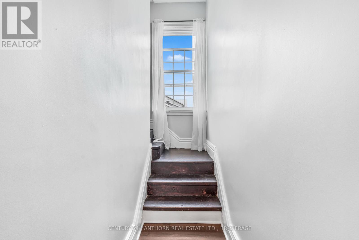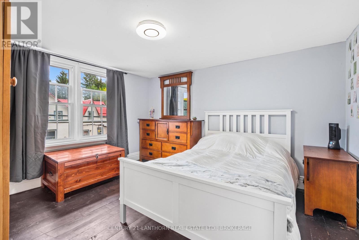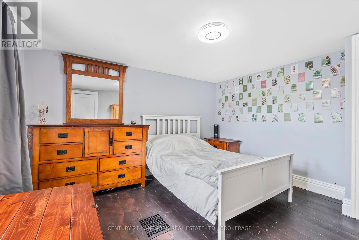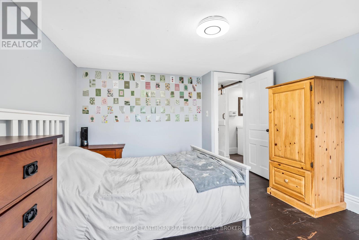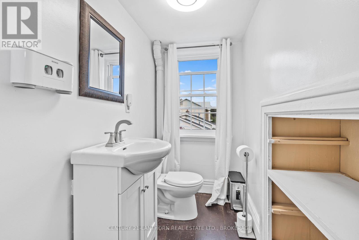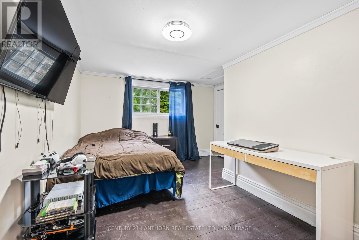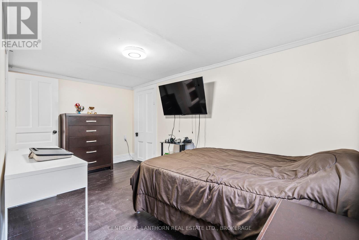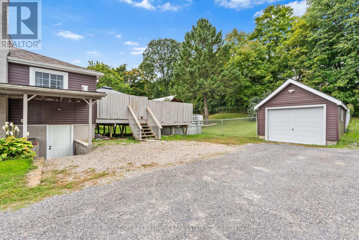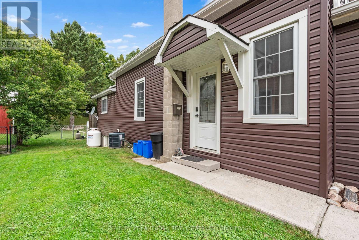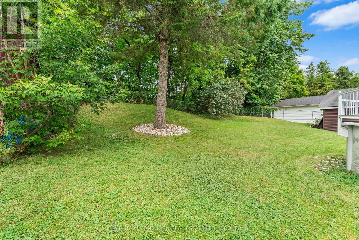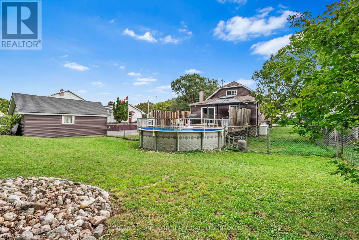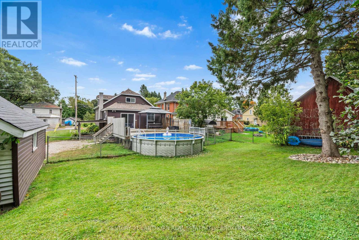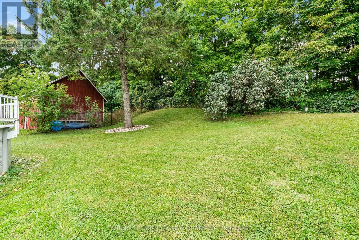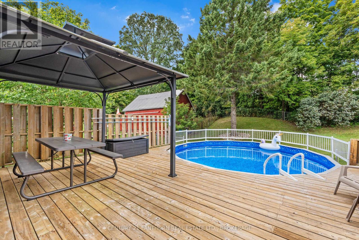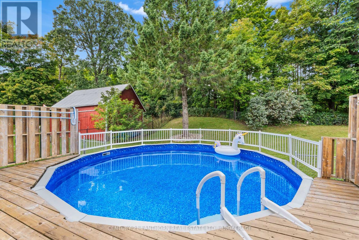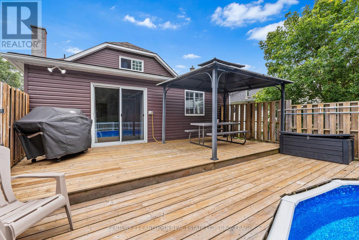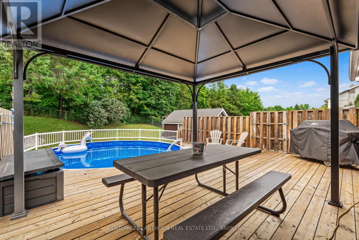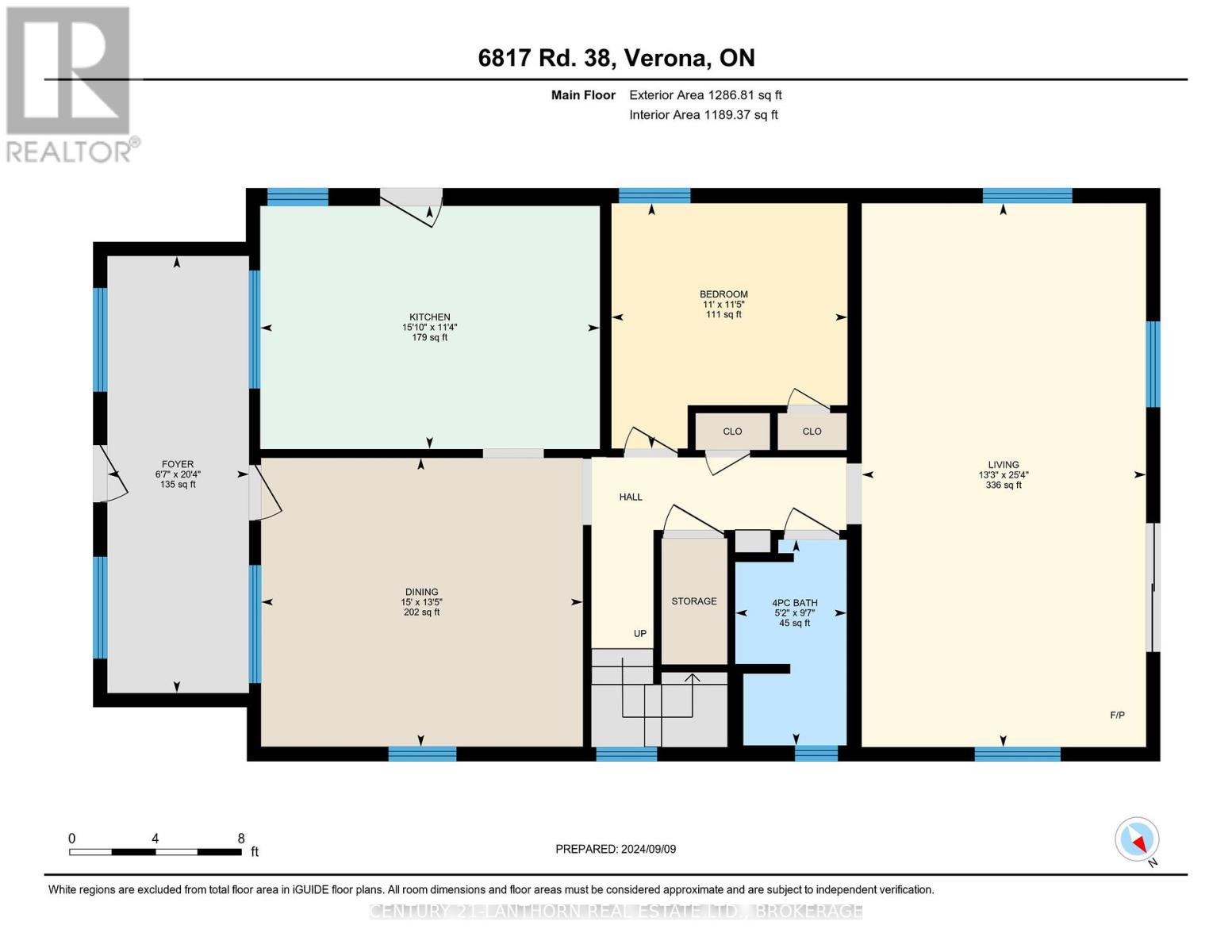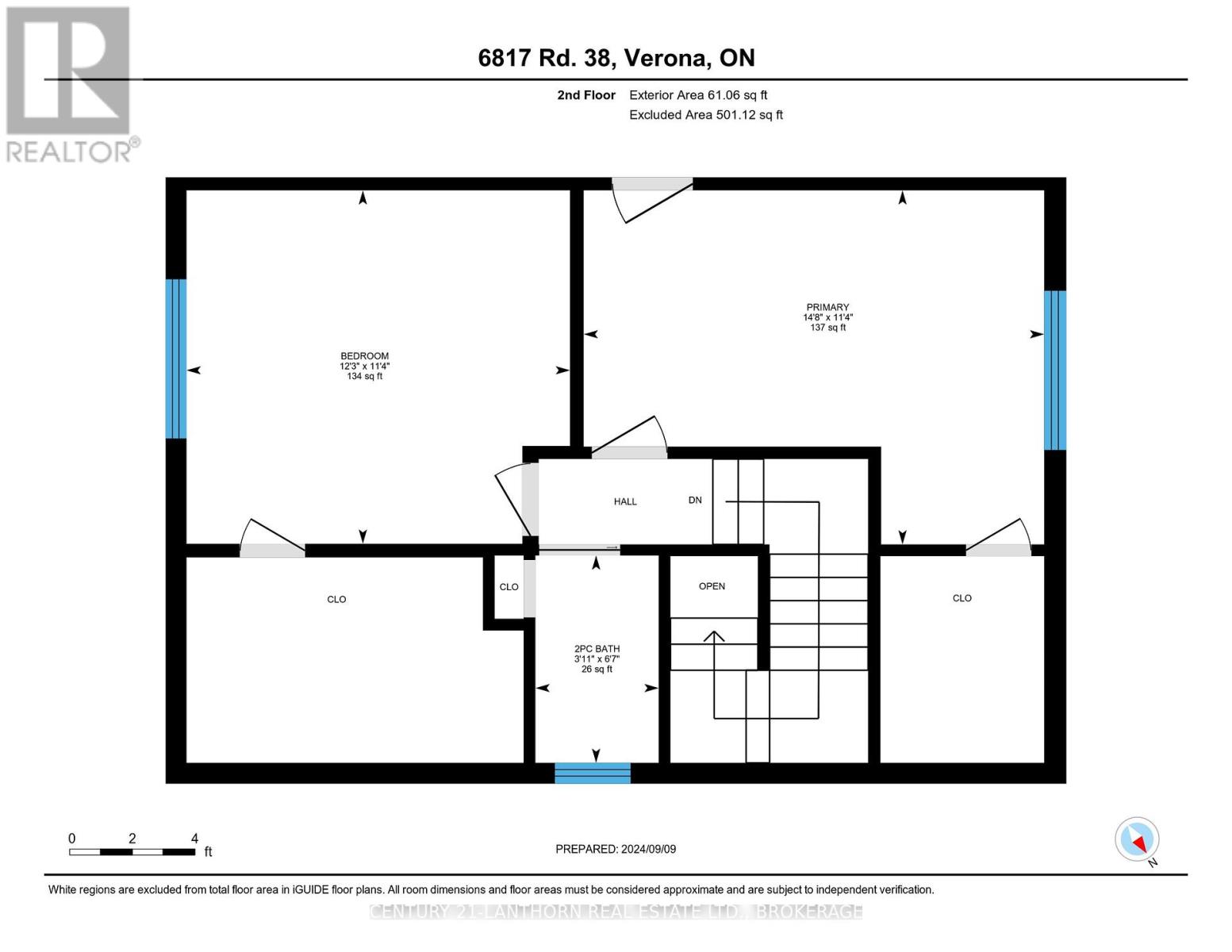6817 38 Highway Frontenac, Ontario K0H 2W0
$499,900
Welcome to 6817 Highway 38! A beautifully maintained family home offering comfort, space, and charm just 20 minutes north of Kingston, in the town of Verona. Step inside and be greeted by a bright and inviting foyer /sunroom, leading into a spacious open-concept kitchen. The home features a separate dining area, ideal for family dinners and entertaining. A generously sized sun-filled family room at the back of the home ,complete with a cozy propane fireplace and patio doors that open to your own backyard oasis. Enjoy summers on the large deck overlooking a beautiful above ground pool fully fenced backyard, perfect for both relaxation and fun. The main floor includes one bedroom and full 4-piece bathroom. Upstairs, you'll find two more spacious bedrooms and a convenient 2-piece bath. This lovely 3-bedroom, 1.5 bath home combines functionality with warmth in a peaceful setting. This home is a must see. There has been some major repairs/upgrades done since 2020. Those include: Roof Windows (except basement) All exterior doors including the sliding patio door Siding Furnace & A/C Pool liner (June 2024) Pressure tank (August 2024) (id:29295)
Property Details
| MLS® Number | X12353266 |
| Property Type | Single Family |
| Community Name | 47 - Frontenac South |
| Amenities Near By | Park, Place Of Worship, Schools |
| Community Features | School Bus |
| Features | Wooded Area, Sump Pump |
| Parking Space Total | 5 |
| Pool Type | Above Ground Pool |
| Structure | Deck |
Building
| Bathroom Total | 2 |
| Bedrooms Above Ground | 3 |
| Bedrooms Total | 3 |
| Amenities | Fireplace(s) |
| Appliances | Water Heater - Tankless |
| Basement Development | Unfinished |
| Basement Features | Walk Out |
| Basement Type | N/a (unfinished), N/a |
| Construction Style Attachment | Detached |
| Cooling Type | Central Air Conditioning |
| Exterior Finish | Vinyl Siding |
| Fireplace Present | Yes |
| Fireplace Total | 1 |
| Foundation Type | Poured Concrete |
| Half Bath Total | 1 |
| Heating Fuel | Propane |
| Heating Type | Forced Air |
| Stories Total | 2 |
| Size Interior | 1,100 - 1,500 Ft2 |
| Type | House |
Parking
| Detached Garage | |
| Garage |
Land
| Acreage | No |
| Land Amenities | Park, Place Of Worship, Schools |
| Sewer | Holding Tank |
| Size Depth | 148 Ft |
| Size Frontage | 75 Ft |
| Size Irregular | 75 X 148 Ft |
| Size Total Text | 75 X 148 Ft |
| Zoning Description | Ur1 |
Rooms
| Level | Type | Length | Width | Dimensions |
|---|---|---|---|---|
| Second Level | Bathroom | 2.01 m | 1.1 m | 2.01 m x 1.1 m |
| Second Level | Bedroom | 3.45 m | 3.73 m | 3.45 m x 3.73 m |
| Second Level | Primary Bedroom | 3.45 m | 4.47 m | 3.45 m x 4.47 m |
| Main Level | Bathroom | 2.92 m | 3.35 m | 2.92 m x 3.35 m |
| Main Level | Bedroom | 3.48 m | 3.35 m | 3.48 m x 3.35 m |
| Main Level | Dining Room | 4.09 m | 4.57 m | 4.09 m x 4.57 m |
| Main Level | Foyer | 6.2 m | 2.01 m | 6.2 m x 2.01 m |
| Main Level | Kitchen | 3.45 m | 4.83 m | 3.45 m x 4.83 m |
| Main Level | Living Room | 7.72 m | 4.04 m | 7.72 m x 4.04 m |

Alyse Pederson
Salesperson
745 Bayridge Drive
Kingston, Ontario K7P 2P2
(613) 389-2121

Greg Enright
Broker
www.teamchamp.ca/
745 Bayridge Drive
Kingston, Ontario K7P 2P2
(613) 389-2121


