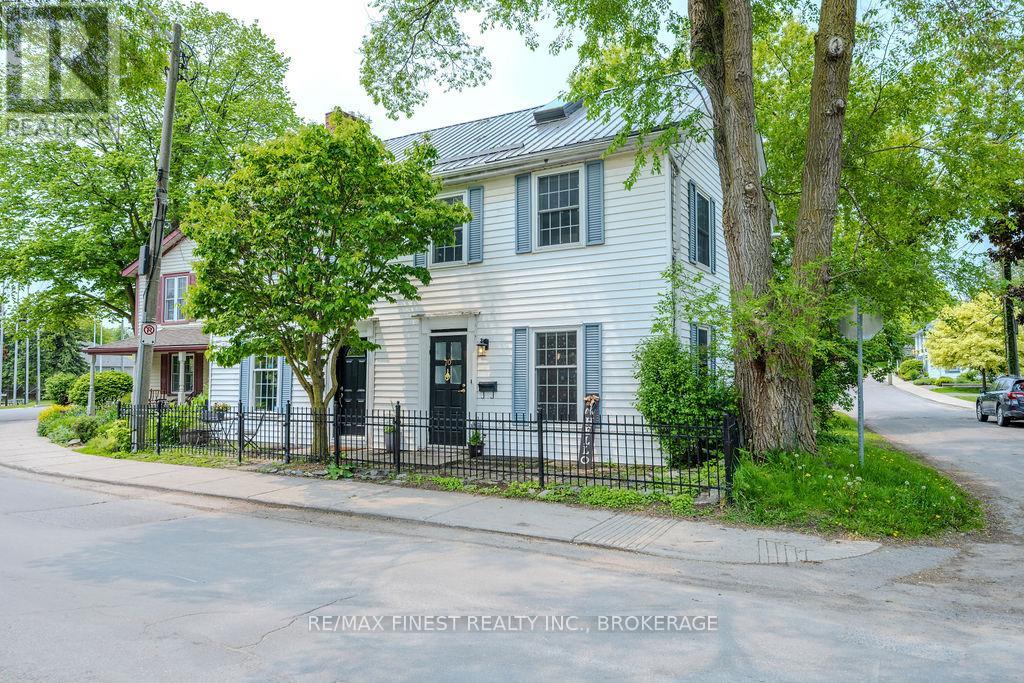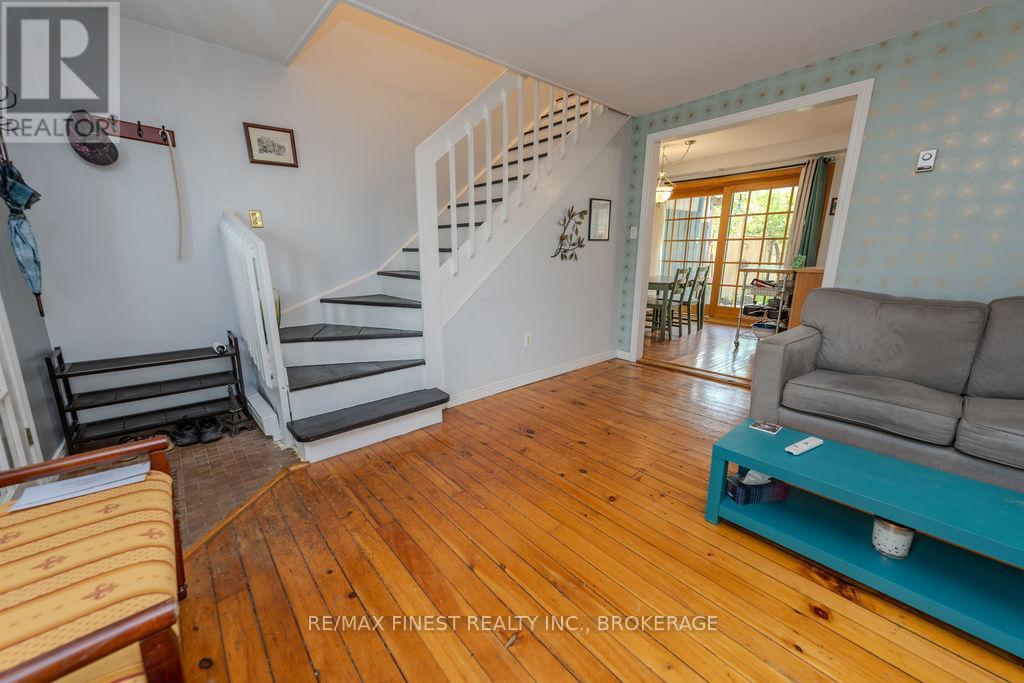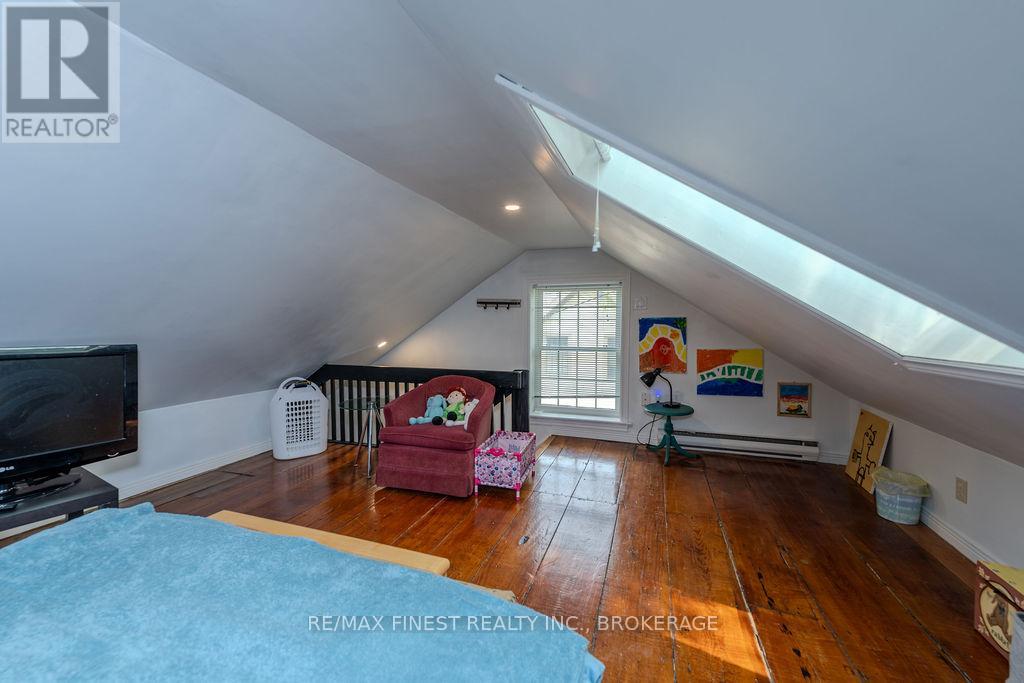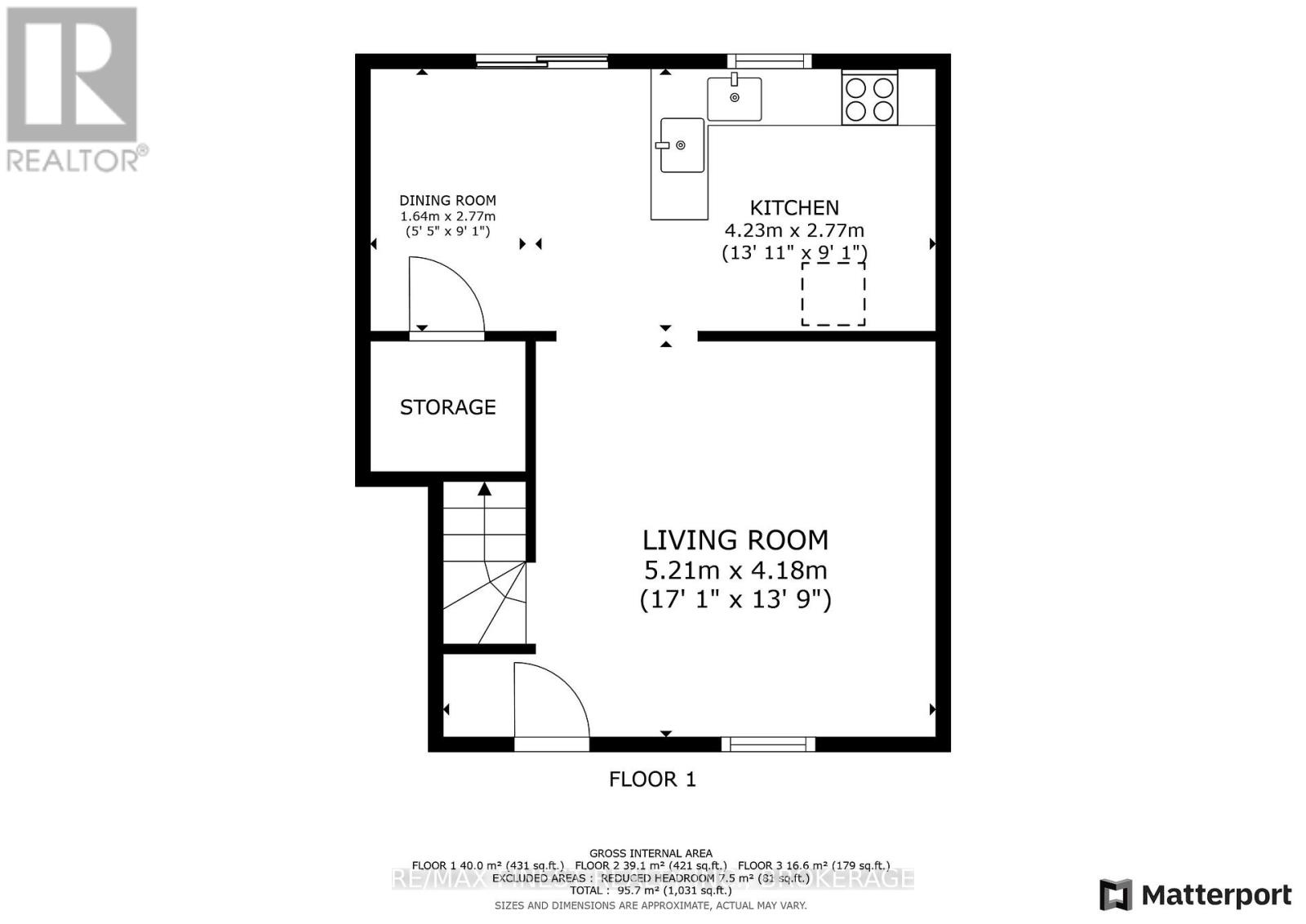70 Yonge Street Kingston, Ontario K7M 1E5
2 Bedroom
1 Bathroom
700 - 1,100 ft2
Fireplace
Baseboard Heaters
Waterfront
$499,900
Are you a history buff? Come take a look at this beautiful property located in Portsmouth Village steps away from the marina and the Inn, built more than 150 years ago! Adorable 2 bedroom semi-detached home with some original pine flooring, eat in kitchen, large primary and cosy loft on top floor with new skylight. There is a gas fireplace in the living room to keep you warm in the winter. The back yard is large enough for some lovely gardens and a new deck out back is sure to please. There are 2 parking spots in covered area out back. Come take a look at this great home. (id:29295)
Property Details
| MLS® Number | X12198122 |
| Property Type | Single Family |
| Neigbourhood | Portsmouth |
| Community Name | 18 - Central City West |
| Amenities Near By | Marina, Public Transit |
| Features | Carpet Free |
| Parking Space Total | 2 |
| Structure | Deck, Patio(s) |
| Water Front Type | Waterfront |
Building
| Bathroom Total | 1 |
| Bedrooms Above Ground | 2 |
| Bedrooms Total | 2 |
| Age | 100+ Years |
| Amenities | Fireplace(s) |
| Appliances | Dryer, Stove, Washer, Refrigerator |
| Basement Development | Unfinished |
| Basement Type | N/a (unfinished) |
| Construction Style Attachment | Semi-detached |
| Exterior Finish | Vinyl Siding |
| Fireplace Present | Yes |
| Foundation Type | Stone |
| Heating Fuel | Electric |
| Heating Type | Baseboard Heaters |
| Stories Total | 3 |
| Size Interior | 700 - 1,100 Ft2 |
| Type | House |
| Utility Water | Municipal Water |
Parking
| No Garage | |
| Tandem |
Land
| Acreage | No |
| Fence Type | Fenced Yard |
| Land Amenities | Marina, Public Transit |
| Sewer | Sanitary Sewer |
| Size Depth | 113 Ft ,1 In |
| Size Frontage | 20 Ft ,9 In |
| Size Irregular | 20.8 X 113.1 Ft |
| Size Total Text | 20.8 X 113.1 Ft|under 1/2 Acre |
| Zoning Description | A5 |
Rooms
| Level | Type | Length | Width | Dimensions |
|---|---|---|---|---|
| Second Level | Primary Bedroom | 4.87 m | 4.18 m | 4.87 m x 4.18 m |
| Second Level | Laundry Room | 2.98 m | 2.77 m | 2.98 m x 2.77 m |
| Third Level | Bedroom | 5.12 m | 4.7 m | 5.12 m x 4.7 m |
| Main Level | Living Room | 5.21 m | 4.18 m | 5.21 m x 4.18 m |
| Main Level | Kitchen | 5.87 m | 2.77 m | 5.87 m x 2.77 m |
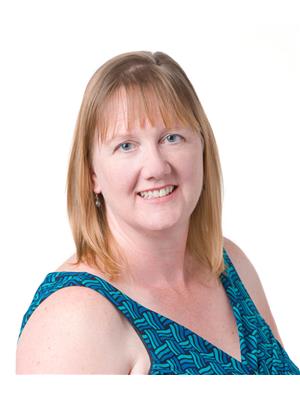
Theresa Mitchell
Salesperson
theresamitchell.ca/
RE/MAX Finest Realty Inc., Brokerage
105-1329 Gardiners Rd
Kingston, Ontario K7P 0L8
105-1329 Gardiners Rd
Kingston, Ontario K7P 0L8
(613) 389-7777
remaxfinestrealty.com/



