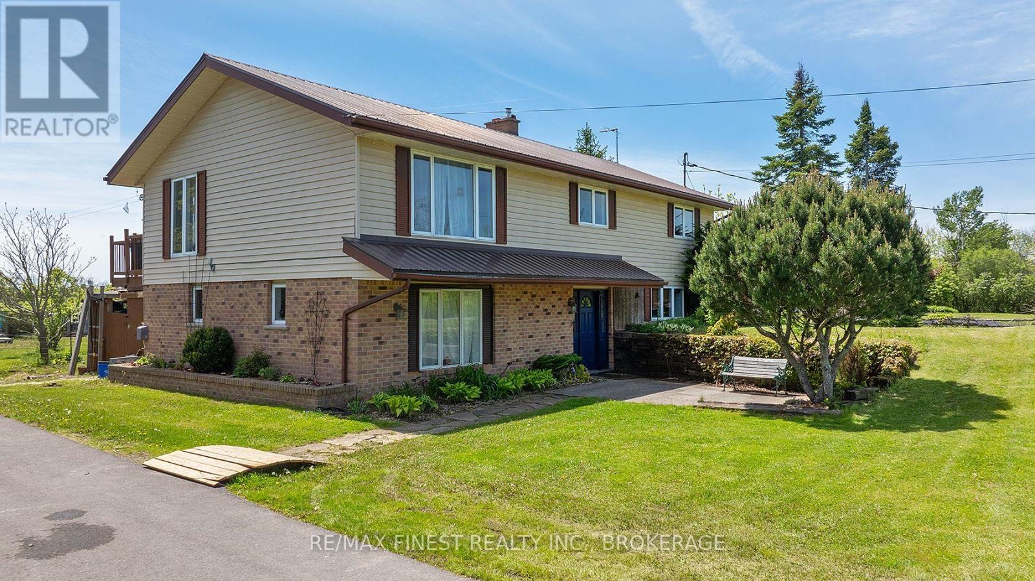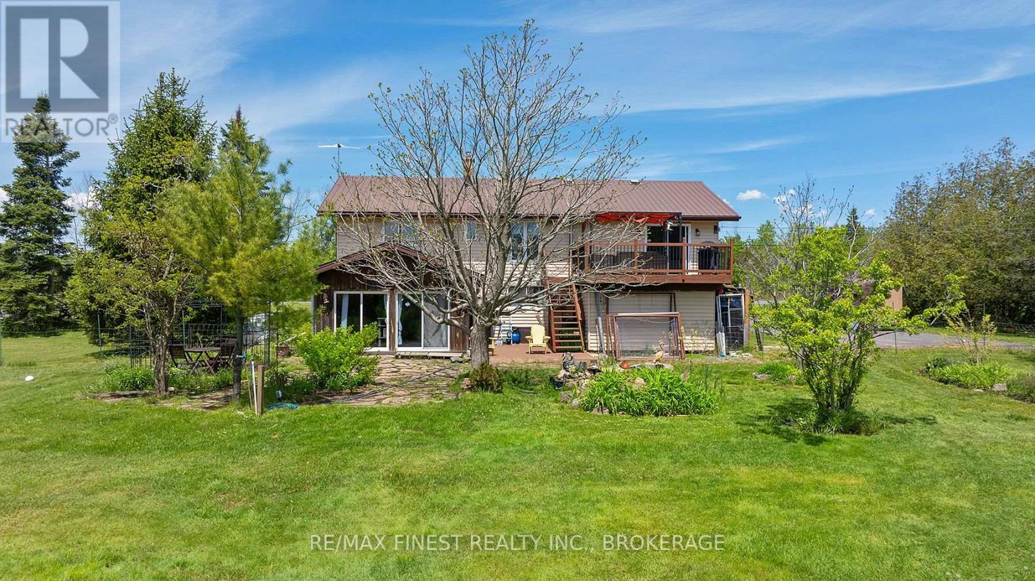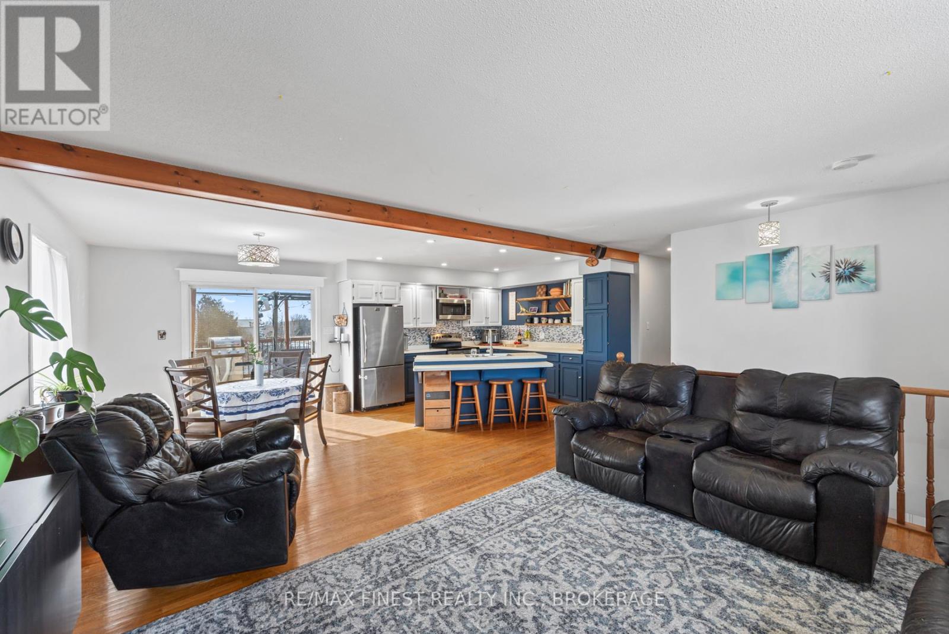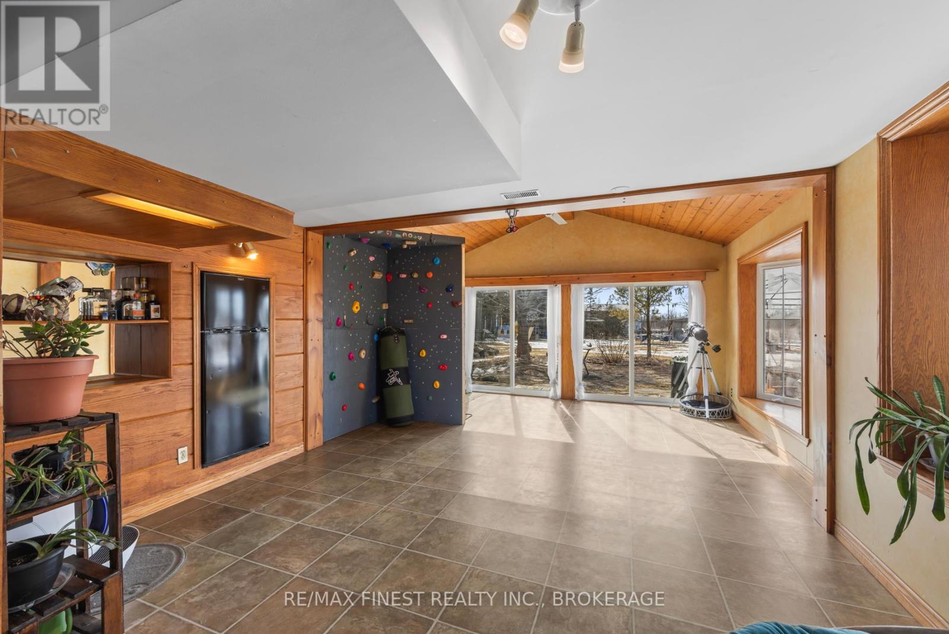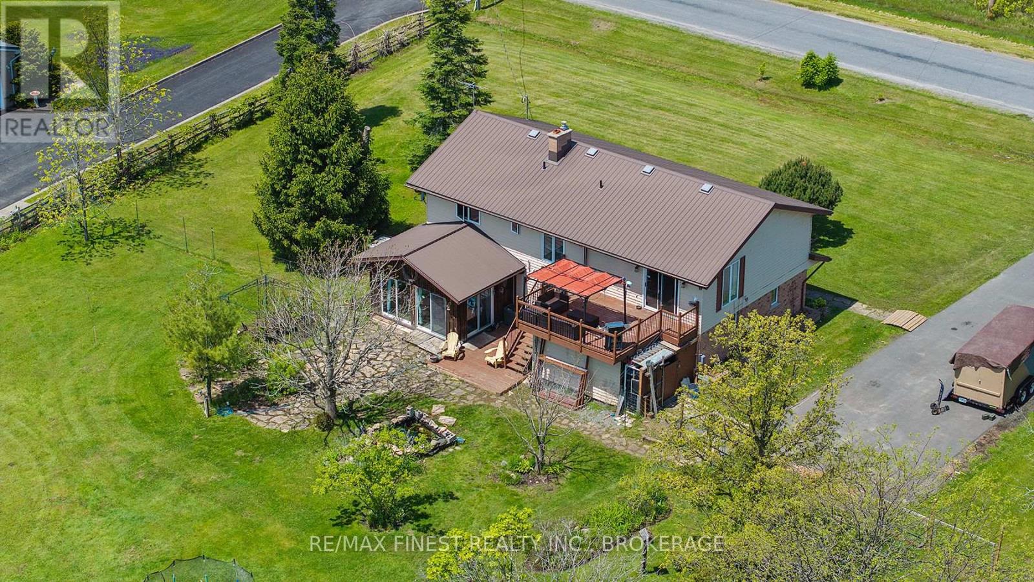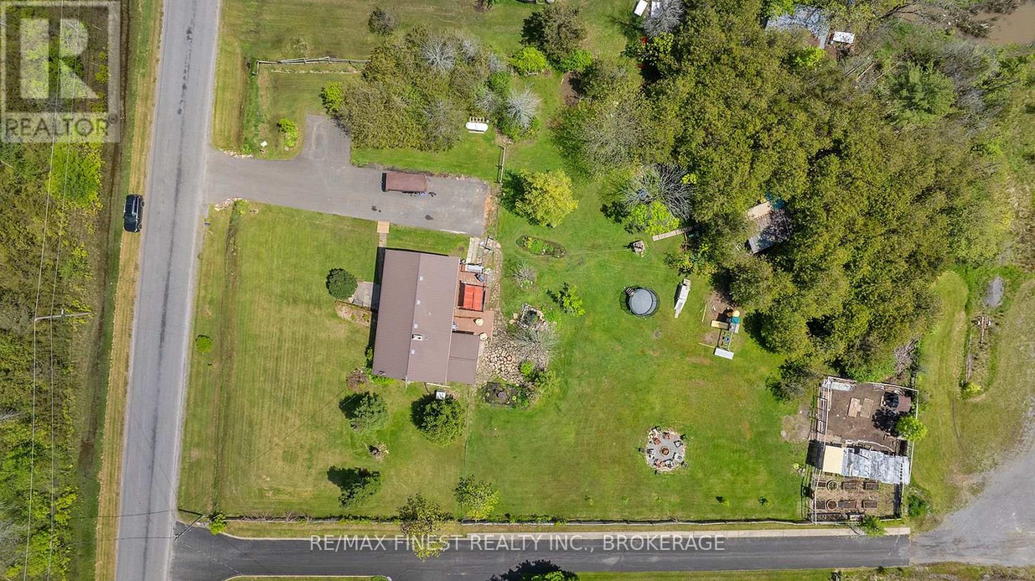4 Bedroom
2 Bathroom
2,500 - 3,000 ft2
Raised Bungalow
Fireplace
Central Air Conditioning
Forced Air
$669,900
Set on a 1.3-acre lot, this raised bungalow offers practical living inside and out. The main level features 3 bedrooms, an updated 5 piece bath with a soaker tub and double sinks, and convenient main-floor laundry. The kitchen is well equipped with stainless steel appliances and opens into a dining area with patio doors leading to a deck and pergola. Head to the lower level to find a 4th bedroom, another full bath, an additional living area and a bright sunroom with vaulted ceilings and large windows. This walkout level also includes a propane fireplace and a perfect spot to add a bar with a built-in fridge. Outside, the property includes a shed, a separate workshop, a fenced chicken coop area complete with raised garden beds and a large, paved driveway (2023) with ample parking. Experience rural living at its finest - relax by the firepit or unwind beside the tranquil pond or stone patio. Adding even more value to this exceptional property are numerous updates and features, including a maintenance-free metal roof, Govee permanent holiday lighting, and several recent upgrades: a newer AC (2023), furnace (2021), owned hot water tank (2020), water softener, UV system and pressure tank (2020), and a well pump (2020). With its thoughtful layout, scenic setting, and great updates, this home offers incredible value with room to grow. Don't miss out book your showing today! (id:29295)
Property Details
|
MLS® Number
|
X12179134 |
|
Property Type
|
Single Family |
|
Community Name
|
64 - Lennox and Addington - South |
|
Equipment Type
|
Propane Tank |
|
Parking Space Total
|
6 |
|
Rental Equipment Type
|
Propane Tank |
|
Structure
|
Deck, Patio(s), Workshop, Shed |
Building
|
Bathroom Total
|
2 |
|
Bedrooms Above Ground
|
3 |
|
Bedrooms Below Ground
|
1 |
|
Bedrooms Total
|
4 |
|
Amenities
|
Fireplace(s) |
|
Appliances
|
Water Heater, Water Softener, Water Treatment, Dishwasher, Dryer, Play Structure, Stove, Washer, Refrigerator |
|
Architectural Style
|
Raised Bungalow |
|
Basement Development
|
Finished |
|
Basement Features
|
Walk Out |
|
Basement Type
|
N/a (finished) |
|
Construction Style Attachment
|
Detached |
|
Cooling Type
|
Central Air Conditioning |
|
Exterior Finish
|
Brick, Vinyl Siding |
|
Fireplace Present
|
Yes |
|
Fireplace Total
|
1 |
|
Foundation Type
|
Poured Concrete |
|
Heating Fuel
|
Propane |
|
Heating Type
|
Forced Air |
|
Stories Total
|
1 |
|
Size Interior
|
2,500 - 3,000 Ft2 |
|
Type
|
House |
|
Utility Water
|
Dug Well |
Parking
Land
|
Acreage
|
No |
|
Sewer
|
Septic System |
|
Size Depth
|
300 Ft ,7 In |
|
Size Frontage
|
200 Ft |
|
Size Irregular
|
200 X 300.6 Ft |
|
Size Total Text
|
200 X 300.6 Ft |
Rooms
| Level |
Type |
Length |
Width |
Dimensions |
|
Main Level |
Kitchen |
3.45 m |
3.04 m |
3.45 m x 3.04 m |
|
Main Level |
Living Room |
4.2 m |
4.61 m |
4.2 m x 4.61 m |
|
Main Level |
Primary Bedroom |
3.39 m |
4.43 m |
3.39 m x 4.43 m |
|
Main Level |
Bathroom |
3.39 m |
3.09 m |
3.39 m x 3.09 m |
|
Main Level |
Bedroom 2 |
3.09 m |
4.85 m |
3.09 m x 4.85 m |
|
Main Level |
Bedroom 3 |
3.45 m |
3.04 m |
3.45 m x 3.04 m |
|
Main Level |
Dining Room |
3.45 m |
3.04 m |
3.45 m x 3.04 m |
|
Ground Level |
Bathroom |
1.84 m |
2.79 m |
1.84 m x 2.79 m |
|
Ground Level |
Bedroom 4 |
3.54 m |
4.28 m |
3.54 m x 4.28 m |
|
Ground Level |
Foyer |
3.62 m |
4.86 m |
3.62 m x 4.86 m |
|
Ground Level |
Recreational, Games Room |
11.11 m |
5.02 m |
11.11 m x 5.02 m |
|
Ground Level |
Other |
3.69 m |
4.33 m |
3.69 m x 4.33 m |
|
Ground Level |
Utility Room |
3.76 m |
5.21 m |
3.76 m x 5.21 m |
Utilities
|
Cable
|
Installed |
|
Electricity
|
Installed |
https://www.realtor.ca/real-estate/28379007/706-caton-road-loyalist-lennox-and-addington-south-64-lennox-and-addington-south



