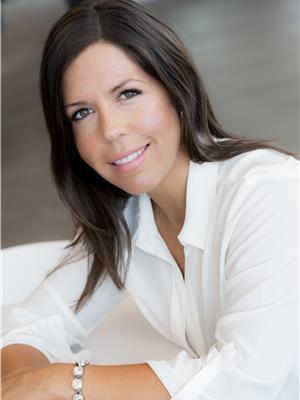728 Margaret Way Kingston, Ontario K7K 0C1
$649,900
Welcome to this charming, move-in-ready family home offering over 2,000 square feet of finished living space located in the highly sought-after Greenwood Park neighbourhood of Kingston East. The open-concept main floor features a spacious kitchen equipped with ample storage, a breakfast bar, and newer stainless steel appliances, including a gas range. The great room boasts vaulted ceilings and is filled with natural light from numerous large windows. Patio door leads to a spacious deck and a fully fenced backyard. Upstairs, the primary suite includes a walk-in closet and a three-piece ensuite bathroom. Two additional bedrooms share a four-piece bath. The professionally finished basement provides extra living space, featuring a spacious recreation room and a convenient two-piece bathroom. Exterior highlights include an expansive double-wide driveway and a 1.5-car garage. This home is conveniently located close to parks, schools, shopping, hiking trails, CFB Kingston, and RMC. (id:29295)
Property Details
| MLS® Number | X12233237 |
| Property Type | Single Family |
| Community Name | 13 - Kingston East (Incl Barret Crt) |
| Features | Lighting |
| Parking Space Total | 3 |
| Structure | Deck, Porch |
Building
| Bathroom Total | 4 |
| Bedrooms Above Ground | 3 |
| Bedrooms Total | 3 |
| Age | 6 To 15 Years |
| Appliances | Dishwasher, Dryer, Stove, Washer, Refrigerator |
| Basement Development | Finished |
| Basement Type | Full (finished) |
| Construction Style Attachment | Detached |
| Cooling Type | Central Air Conditioning |
| Exterior Finish | Brick, Vinyl Siding |
| Foundation Type | Poured Concrete |
| Half Bath Total | 2 |
| Heating Fuel | Natural Gas |
| Heating Type | Forced Air |
| Stories Total | 2 |
| Size Interior | 1,500 - 2,000 Ft2 |
| Type | House |
| Utility Water | Municipal Water |
Parking
| Attached Garage | |
| Garage |
Land
| Acreage | No |
| Sewer | Sanitary Sewer |
| Size Frontage | 23 Ft ,8 In |
| Size Irregular | 23.7 Ft |
| Size Total Text | 23.7 Ft |
Rooms
| Level | Type | Length | Width | Dimensions |
|---|---|---|---|---|
| Lower Level | Recreational, Games Room | 6.56 m | 7.61 m | 6.56 m x 7.61 m |
| Lower Level | Bathroom | 2.12 m | 2.12 m | 2.12 m x 2.12 m |
| Lower Level | Utility Room | 3.89 m | 2.65 m | 3.89 m x 2.65 m |
| Main Level | Kitchen | 4.2 m | 2.66 m | 4.2 m x 2.66 m |
| Main Level | Living Room | 3.79 m | 4.01 m | 3.79 m x 4.01 m |
| Main Level | Dining Room | 3.18 m | 4.01 m | 3.18 m x 4.01 m |
| Main Level | Office | 2.56 m | 2.67 m | 2.56 m x 2.67 m |
| Main Level | Bathroom | 1.5 m | 1.49 m | 1.5 m x 1.49 m |
| Upper Level | Primary Bedroom | 5.75 m | 4.32 m | 5.75 m x 4.32 m |
| Upper Level | Bedroom 2 | 3.08 m | 3.18 m | 3.08 m x 3.18 m |
| Upper Level | Bedroom 3 | 3.79 m | 3.18 m | 3.79 m x 3.18 m |
| Upper Level | Bathroom | 2.42 m | 1.92 m | 2.42 m x 1.92 m |
| Upper Level | Bathroom | 3.04 m | 2.91 m | 3.04 m x 2.91 m |

Mary Murphy
Salesperson
www.wesellkingston.com/
105-1329 Gardiners Rd
Kingston, Ontario K7P 0L8
(613) 389-7777
remaxfinestrealty.com/


















































