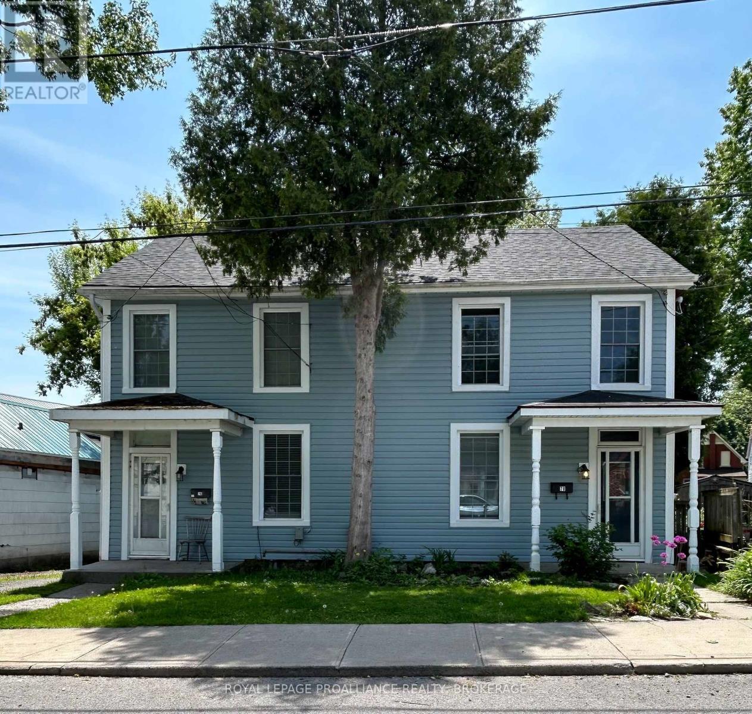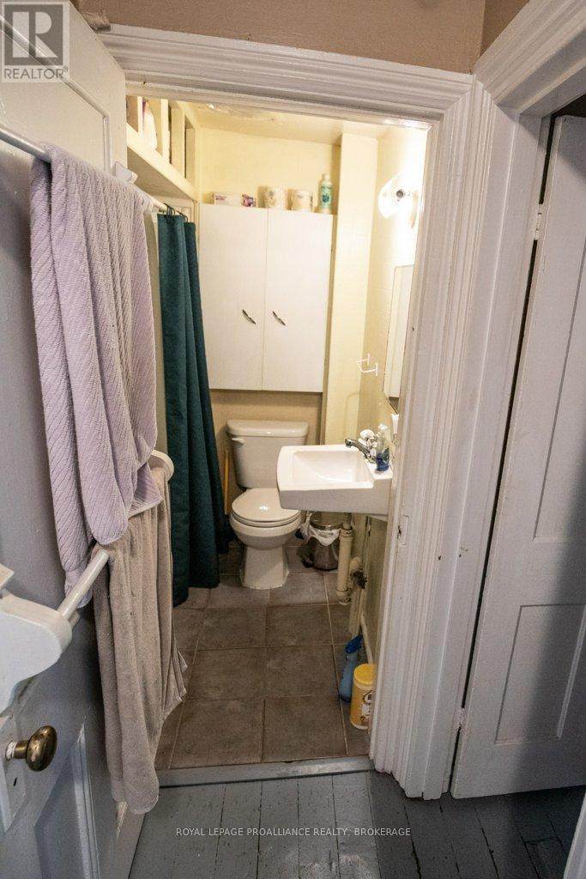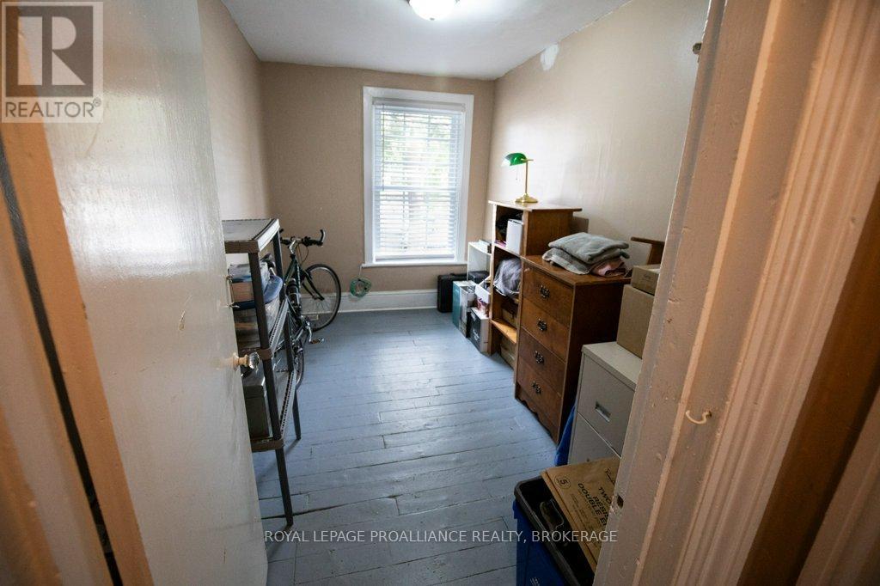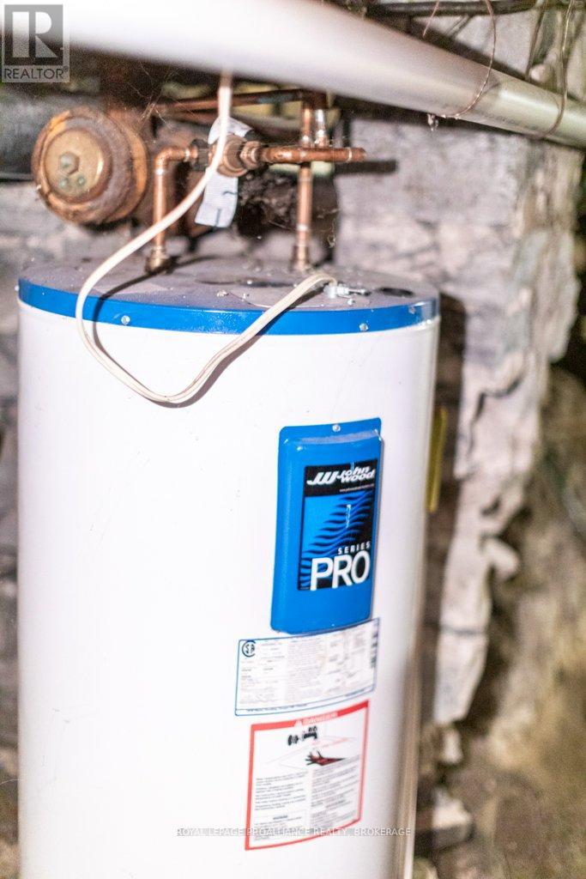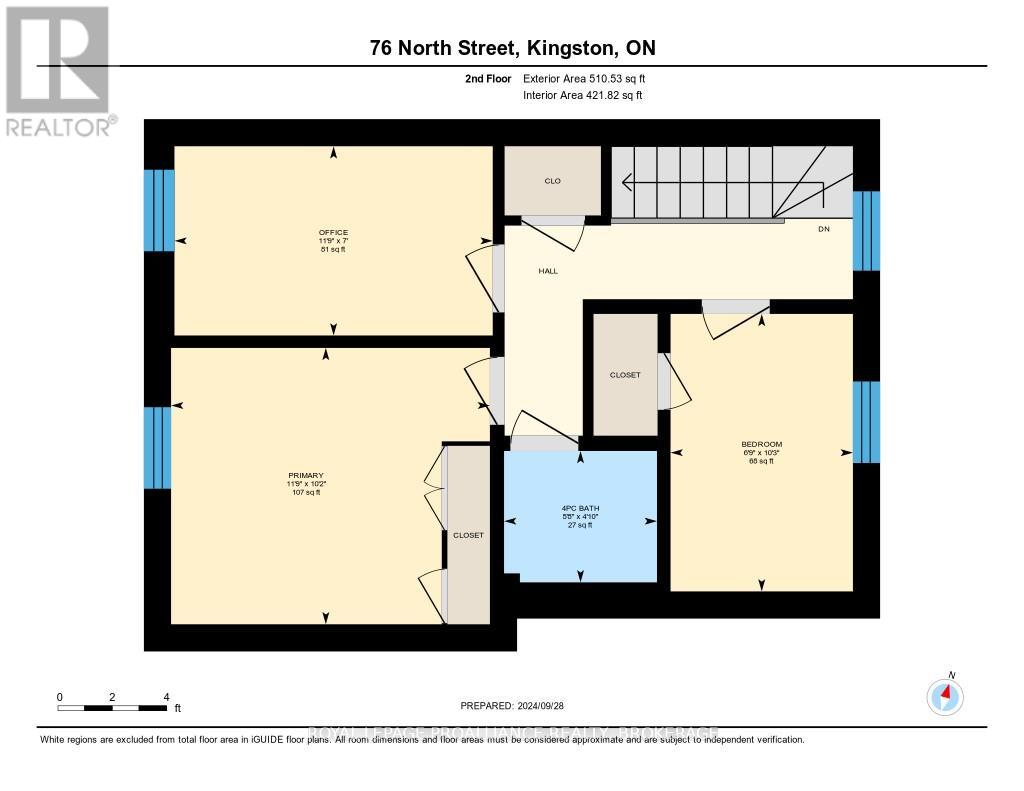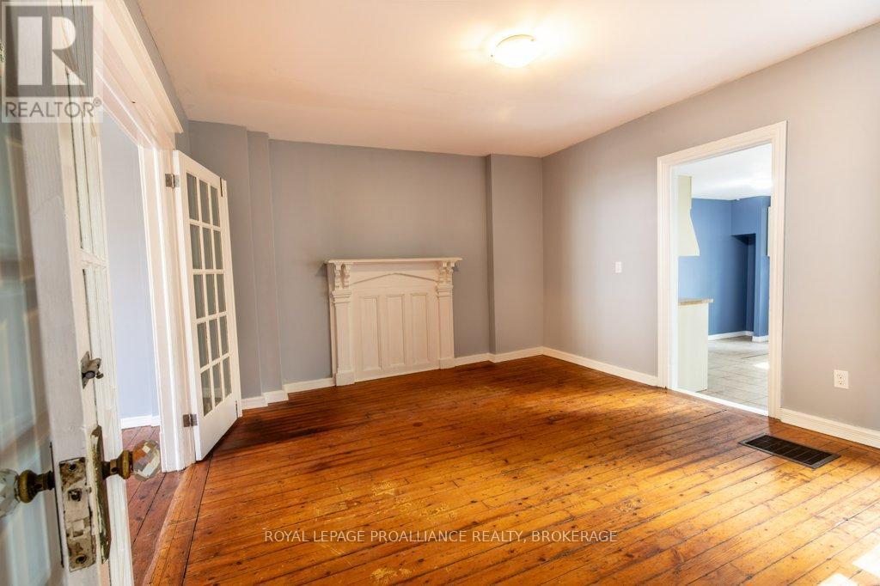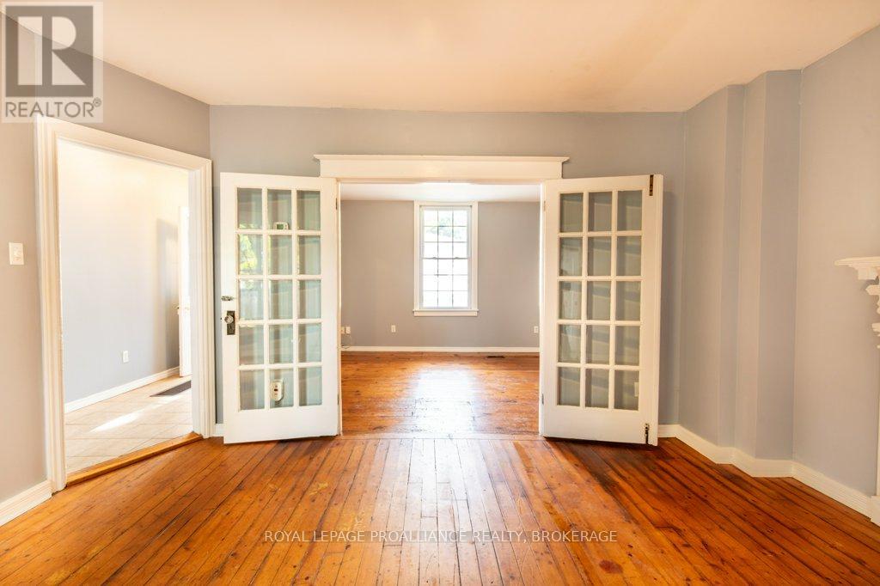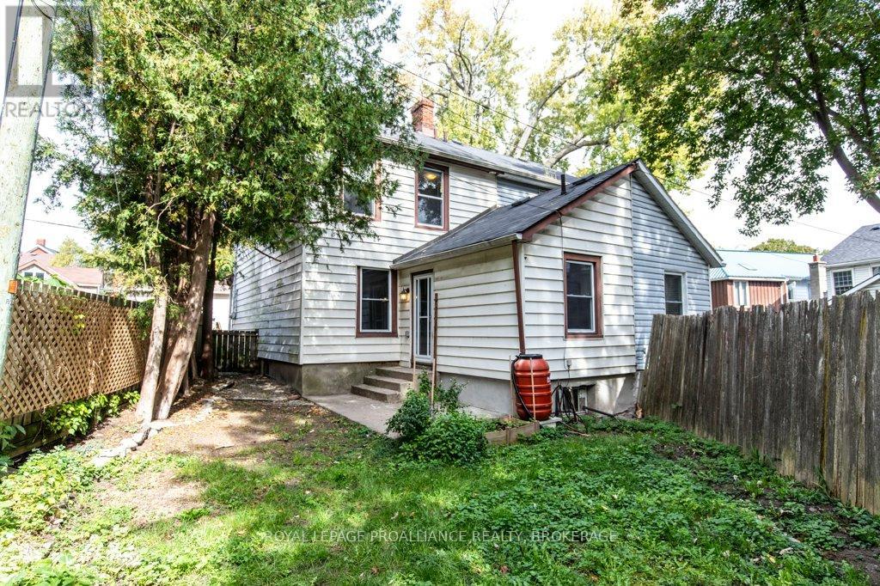76 - 78 North Street Kingston, Ontario K7K 1J9
$799,900
Opportunity knocks in this two unit home in the heart of downtown Kingston. Previously two separately deeded, 3 bedroom semis, this property now has one vacant freshly painted unit with easy to tend fenced yard and one tenanted three bedroom unit in excellent condition. Live in one unit and use extra income to help pay your mortgage! This location is steps to everything downtown Kingston has to offer! Such an excellent opportunity to get into home ownership, in a prime downtown location! Possibility of re-severing adds potential value. (id:29295)
Property Details
| MLS® Number | X12188378 |
| Property Type | Multi-family |
| Neigbourhood | University District |
| Community Name | 22 - East of Sir John A. Blvd |
| Amenities Near By | Hospital, Park, Public Transit |
| Community Features | Community Centre |
| Features | Level Lot, Irregular Lot Size |
Building
| Bathroom Total | 2 |
| Bedrooms Above Ground | 6 |
| Bedrooms Total | 6 |
| Age | 100+ Years |
| Appliances | Water Meter, Dishwasher, Dryer, Stove, Washer, Refrigerator |
| Basement Development | Unfinished |
| Basement Type | Full (unfinished) |
| Exterior Finish | Vinyl Siding |
| Fire Protection | Smoke Detectors |
| Foundation Type | Stone |
| Heating Fuel | Natural Gas |
| Heating Type | Forced Air |
| Stories Total | 2 |
| Size Interior | 1,500 - 2,000 Ft2 |
| Type | Duplex |
| Utility Water | Municipal Water |
Parking
| No Garage |
Land
| Acreage | No |
| Fence Type | Fenced Yard |
| Land Amenities | Hospital, Park, Public Transit |
| Sewer | Sanitary Sewer |
| Size Depth | 75 Ft ,8 In |
| Size Frontage | 38 Ft ,2 In |
| Size Irregular | 38.2 X 75.7 Ft |
| Size Total Text | 38.2 X 75.7 Ft |
Rooms
| Level | Type | Length | Width | Dimensions |
|---|---|---|---|---|
| Second Level | Bathroom | 1.47 m | 1.72 m | 1.47 m x 1.72 m |
| Second Level | Bedroom | 3.11 m | 2.05 m | 3.11 m x 2.05 m |
| Second Level | Office | 2.12 m | 3.57 m | 2.12 m x 3.57 m |
| Second Level | Primary Bedroom | 3.1 m | 3.58 m | 3.1 m x 3.58 m |
| Second Level | Bathroom | 2.01 m | 1.71 m | 2.01 m x 1.71 m |
| Second Level | Bedroom | 3.65 m | 2.42 m | 3.65 m x 2.42 m |
| Second Level | Bedroom | 2.24 m | 4.03 m | 2.24 m x 4.03 m |
| Second Level | Primary Bedroom | 2.17 m | 4.04 m | 2.17 m x 4.04 m |
| Basement | Laundry Room | 2.19 m | 3.98 m | 2.19 m x 3.98 m |
| Main Level | Dining Room | 4.47 m | 3.86 m | 4.47 m x 3.86 m |
| Main Level | Living Room | 3.79 m | 3.5 m | 3.79 m x 3.5 m |
| Main Level | Kitchen | 2.84 m | 4.17 m | 2.84 m x 4.17 m |
| Main Level | Living Room | 3.69 m | 3.68 m | 3.69 m x 3.68 m |
| Main Level | Dining Room | 4.03 m | 3.98 m | 4.03 m x 3.98 m |
| Main Level | Kitchen | 2.82 m | 4.1 m | 2.82 m x 4.1 m |
Utilities
| Cable | Available |
| Electricity | Installed |
| Sewer | Installed |

Sue Joy
Salesperson
www.joysofkingston.ca/
80 Queen St
Kingston, Ontario K7K 6W7
(613) 544-4141
www.discoverroyallepage.ca/

Bob Joy
Salesperson
www.joysofkingston.ca/
80 Queen St
Kingston, Ontario K7K 6W7
(613) 544-4141
www.discoverroyallepage.ca/


