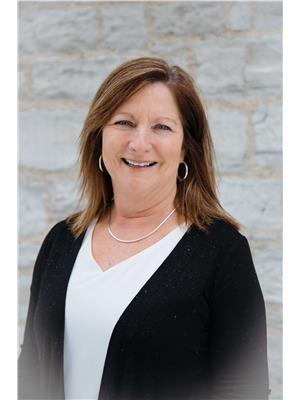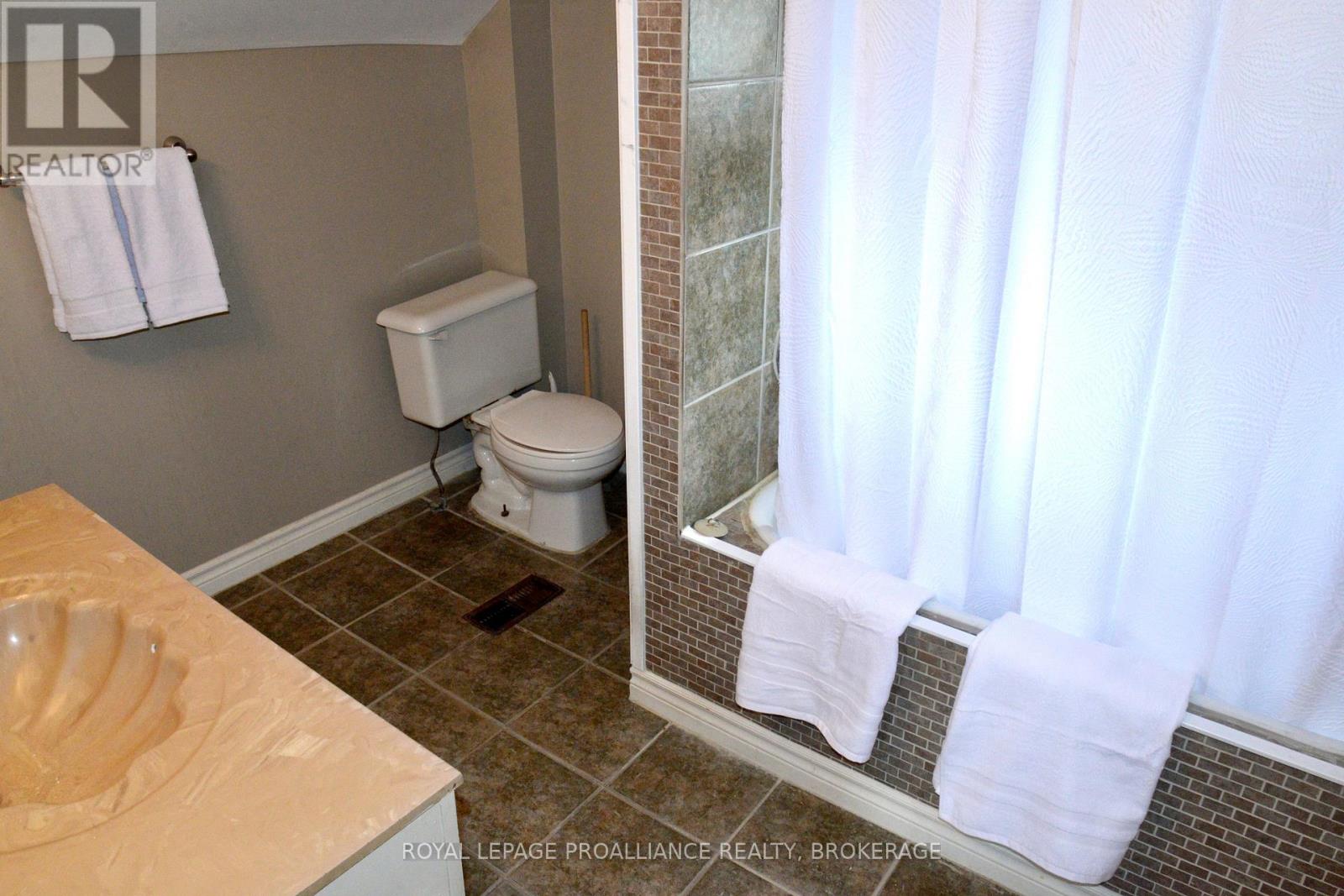76 Graham Street W Greater Napanee, Ontario K7R 2J8
$349,900
Discover the perfect blend of convenience and comfort in this delightful detached single-family home. Upper level features 2 bedrooms, full bath and a versatile office space. The main floor has a spacious living room which is open to the dining area, a 2 piece bath with main floor laundry area and a full kitchen with an insulated porch which leads to the backyard. The fenced yard offers a private outdoor retreat, ideal for relaxation and play, while a detached single garage provides additional storage and parking. Enjoy this great location, just minutes away from downtown and local schools, making it easy to access all the amenities you need. All appliances included, central air and lots of parking. Affordable living at its best!! (id:29295)
Property Details
| MLS® Number | X12132897 |
| Property Type | Single Family |
| Community Name | 58 - Greater Napanee |
| Amenities Near By | Hospital, Park, Schools |
| Features | Level Lot, Level |
| Parking Space Total | 4 |
| Structure | Porch, Shed |
Building
| Bathroom Total | 2 |
| Bedrooms Above Ground | 2 |
| Bedrooms Total | 2 |
| Age | 100+ Years |
| Appliances | Water Heater, Water Meter, Dryer, Stove, Washer, Refrigerator |
| Basement Development | Unfinished |
| Basement Features | Separate Entrance |
| Basement Type | N/a (unfinished) |
| Construction Style Attachment | Detached |
| Cooling Type | Central Air Conditioning |
| Exterior Finish | Vinyl Siding |
| Fire Protection | Smoke Detectors |
| Flooring Type | Vinyl, Carpeted, Tile |
| Foundation Type | Stone |
| Half Bath Total | 1 |
| Heating Fuel | Natural Gas |
| Heating Type | Forced Air |
| Stories Total | 2 |
| Size Interior | 1,100 - 1,500 Ft2 |
| Type | House |
| Utility Water | Municipal Water |
Parking
| Detached Garage | |
| Garage |
Land
| Acreage | No |
| Fence Type | Fenced Yard |
| Land Amenities | Hospital, Park, Schools |
| Landscape Features | Landscaped |
| Sewer | Sanitary Sewer |
| Size Depth | 140 Ft |
| Size Frontage | 65 Ft ,10 In |
| Size Irregular | 65.9 X 140 Ft |
| Size Total Text | 65.9 X 140 Ft |
| Zoning Description | R2 |
Rooms
| Level | Type | Length | Width | Dimensions |
|---|---|---|---|---|
| Second Level | Primary Bedroom | 3.16 m | 3.4 m | 3.16 m x 3.4 m |
| Second Level | Bedroom 2 | 4.03 m | 2.74 m | 4.03 m x 2.74 m |
| Second Level | Office | 4.08 m | 2.4 m | 4.08 m x 2.4 m |
| Second Level | Bathroom | 2.34 m | 2.87 m | 2.34 m x 2.87 m |
| Main Level | Kitchen | 3.53 m | 4.8 m | 3.53 m x 4.8 m |
| Main Level | Dining Room | 3.95 m | 4.09 m | 3.95 m x 4.09 m |
| Main Level | Living Room | 3.98 m | 4.23 m | 3.98 m x 4.23 m |
Utilities
| Cable | Available |
| Sewer | Installed |

Colleen Emmerson
Broker
colleenemmerson.com/
7-640 Cataraqui Woods Drive
Kingston, Ontario K7P 2Y5
(613) 384-1200
www.discoverroyallepage.ca/

Tammy Burns
Salesperson
colleenemmerson.com/
7-640 Cataraqui Woods Drive
Kingston, Ontario K7P 2Y5
(613) 384-1200
www.discoverroyallepage.ca/











































