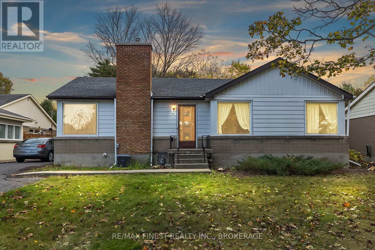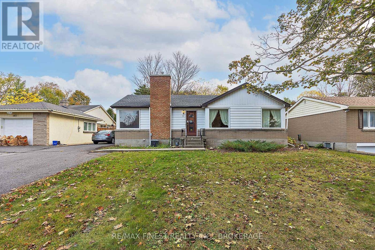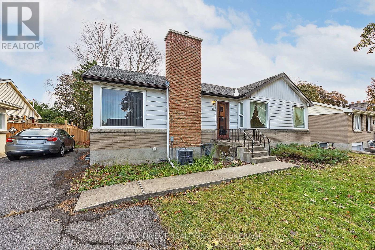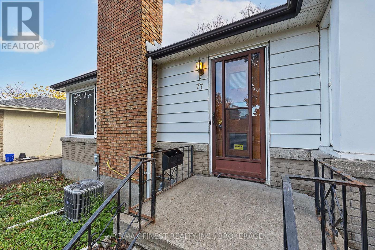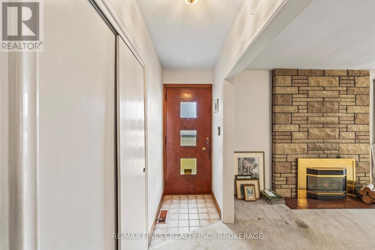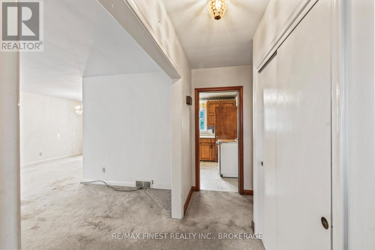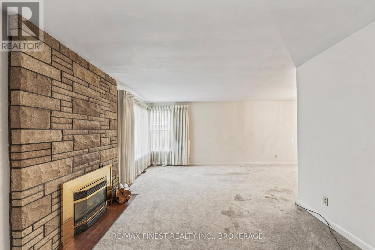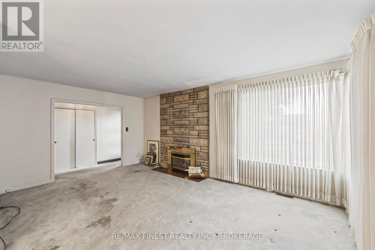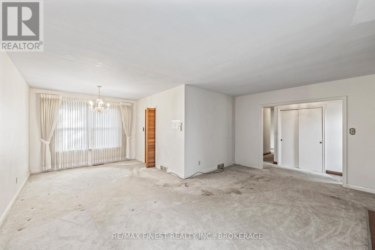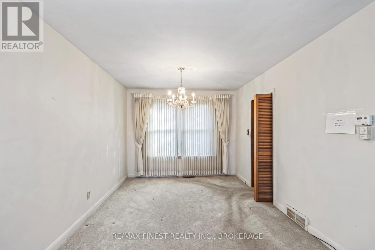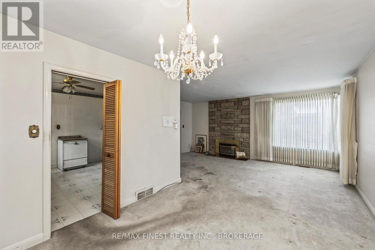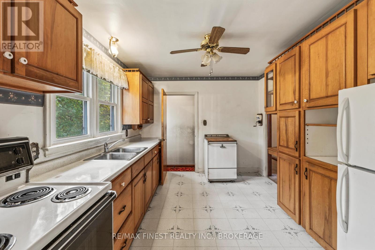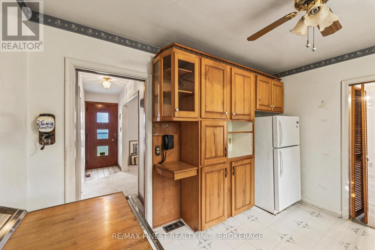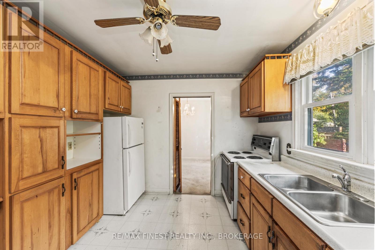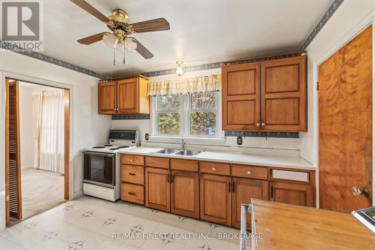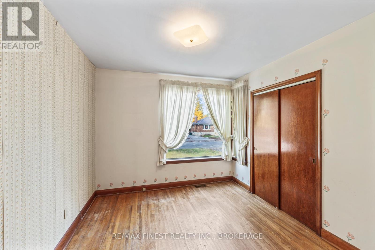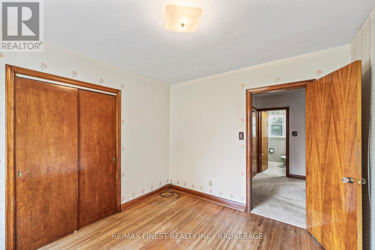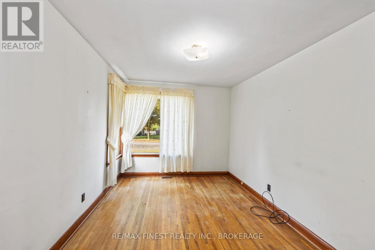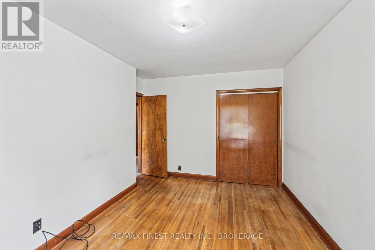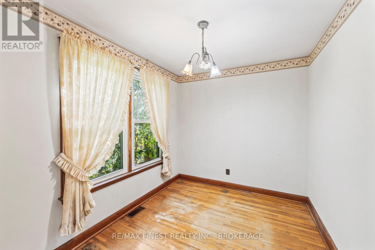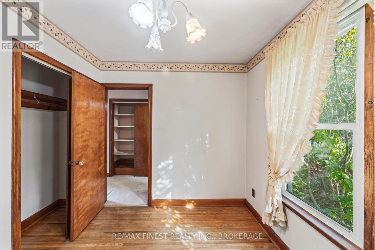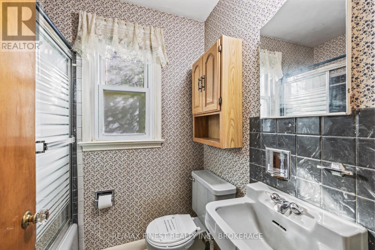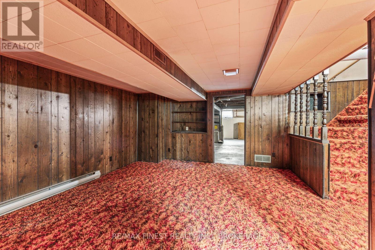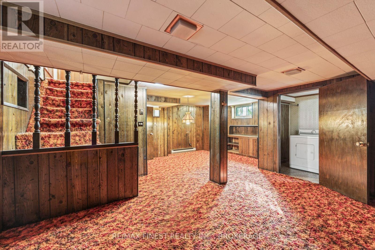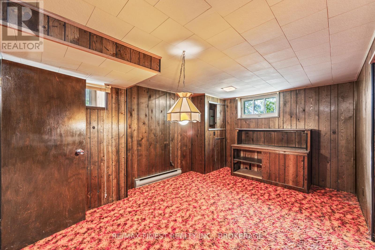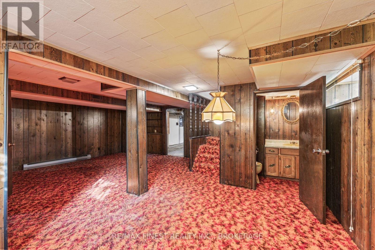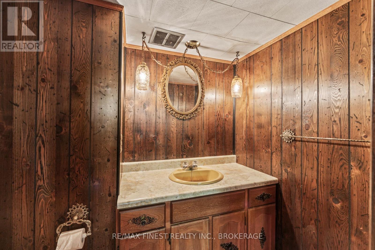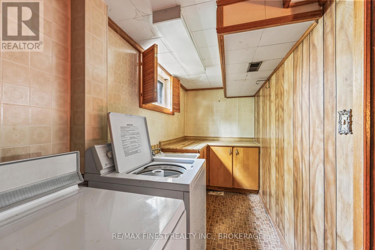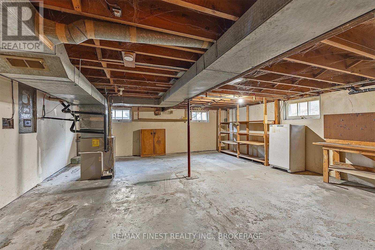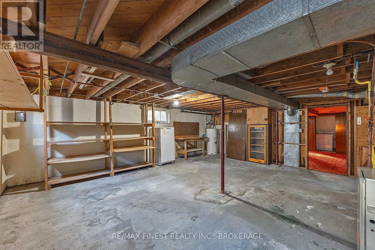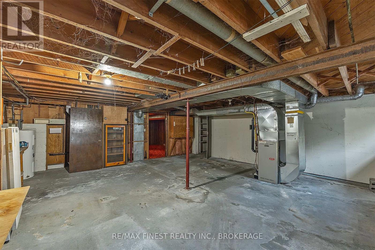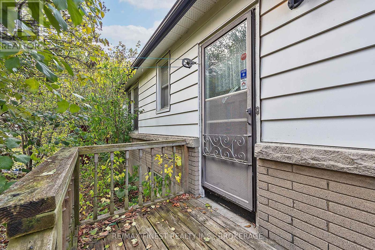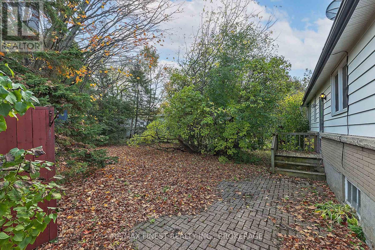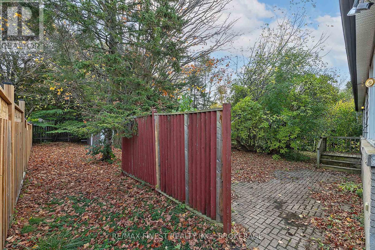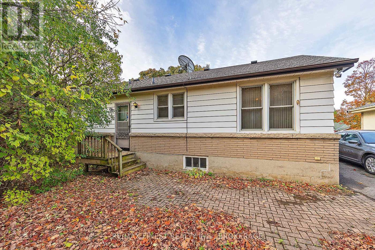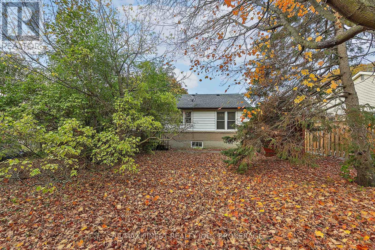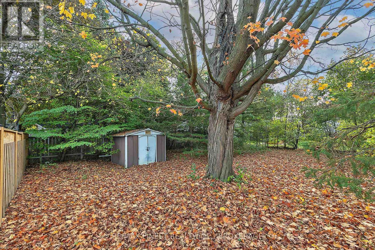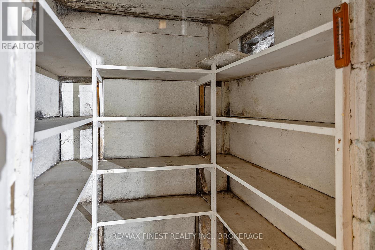77 Westmoreland Road Kingston, Ontario K7M 1J6
$494,900
Welcome to 77 Westmoreland Road, a solid 3-bedroom, 1.5-bathroom bungalow located in the highly desirable Strathcona Park neighbourhood of Kingston. This home offers great bones and endless potential for those looking to update and make it their own. The layout features a bright mainfloor, a spacious living area, and a functional kitchen awaiting your modern touch. The lower level provides extra living space possibilities and plenty of storage. Enjoy peace of mind with major updates already completed, including a newer roof, furnace, and central air conditioning. Situated on a mature lot in a quiet, family-friendly area close to schools, parks and amenities, this property is a fantastic opportunity to invest in one of Kingston's most sought-after neighbourhoods. (id:29295)
Property Details
| MLS® Number | X12486456 |
| Property Type | Single Family |
| Community Name | 25 - West of Sir John A. Blvd |
| Amenities Near By | Golf Nearby, Hospital, Park, Public Transit, Schools |
| Parking Space Total | 3 |
Building
| Bathroom Total | 2 |
| Bedrooms Above Ground | 3 |
| Bedrooms Total | 3 |
| Age | 51 To 99 Years |
| Amenities | Fireplace(s) |
| Appliances | Dishwasher, Stove, Window Coverings, Refrigerator |
| Architectural Style | Bungalow |
| Basement Development | Finished |
| Basement Type | Full (finished) |
| Construction Style Attachment | Detached |
| Cooling Type | Central Air Conditioning |
| Exterior Finish | Brick, Vinyl Siding |
| Fire Protection | Smoke Detectors |
| Fireplace Present | Yes |
| Foundation Type | Block |
| Half Bath Total | 1 |
| Heating Fuel | Natural Gas |
| Heating Type | Forced Air |
| Stories Total | 1 |
| Size Interior | 700 - 1,100 Ft2 |
| Type | House |
| Utility Water | Municipal Water |
Parking
| No Garage |
Land
| Acreage | No |
| Land Amenities | Golf Nearby, Hospital, Park, Public Transit, Schools |
| Sewer | Sanitary Sewer |
| Size Depth | 130 Ft |
| Size Frontage | 57 Ft ,8 In |
| Size Irregular | 57.7 X 130 Ft |
| Size Total Text | 57.7 X 130 Ft |
| Zoning Description | A1 |
Rooms
| Level | Type | Length | Width | Dimensions |
|---|---|---|---|---|
| Basement | Utility Room | 6.67 m | 7.4 m | 6.67 m x 7.4 m |
| Basement | Bathroom | 1.97 m | 1.34 m | 1.97 m x 1.34 m |
| Basement | Laundry Room | 4.05 m | 1.56 m | 4.05 m x 1.56 m |
| Basement | Recreational, Games Room | 7.25 m | 6.35 m | 7.25 m x 6.35 m |
| Main Level | Bathroom | 1.53 m | 2.02 m | 1.53 m x 2.02 m |
| Main Level | Bedroom 2 | 2.49 m | 3.18 m | 2.49 m x 3.18 m |
| Main Level | Bedroom 3 | 3.2 m | 2.99 m | 3.2 m x 2.99 m |
| Main Level | Dining Room | 3.19 m | 3.07 m | 3.19 m x 3.07 m |
| Main Level | Kitchen | 3.05 m | 3.67 m | 3.05 m x 3.67 m |
| Main Level | Living Room | 3.54 m | 5.49 m | 3.54 m x 5.49 m |
| Main Level | Bedroom | 4.12 m | 3.23 m | 4.12 m x 3.23 m |

Jake Ells
Salesperson
jakeells.remaxfinestrealty2.com/
105-1329 Gardiners Rd
Kingston, Ontario K7P 0L8
(613) 389-7777
remaxfinestrealty.com/


