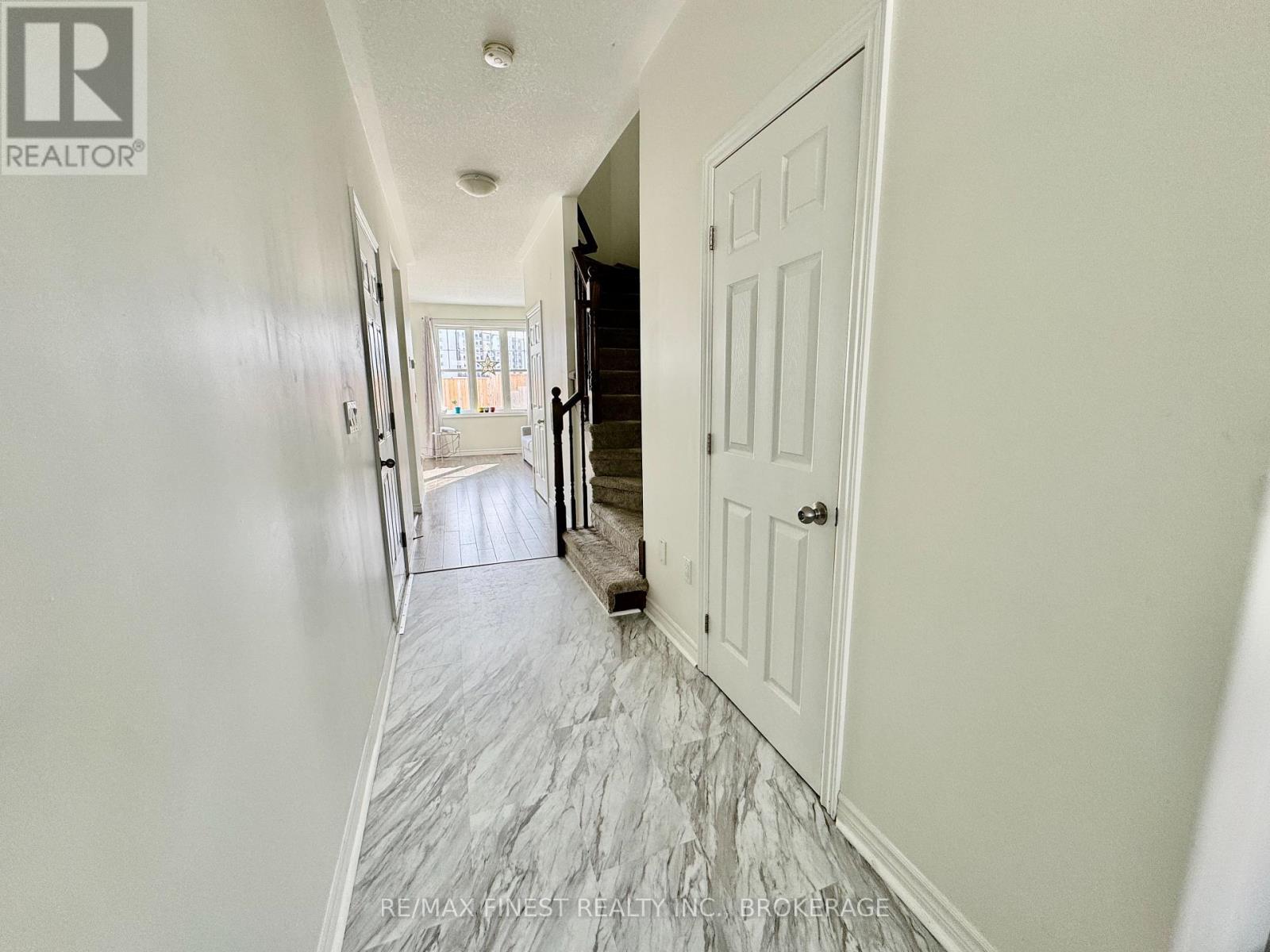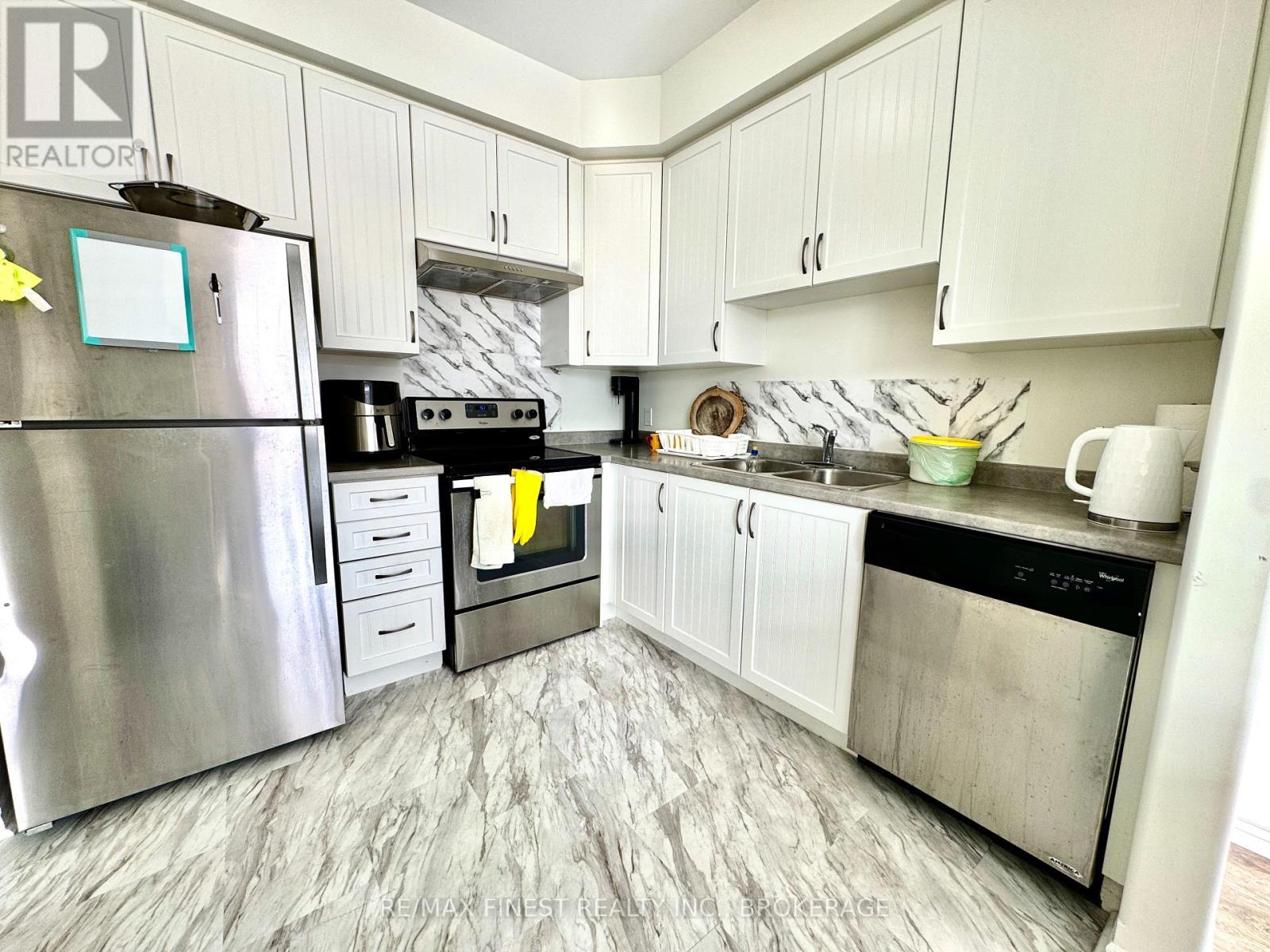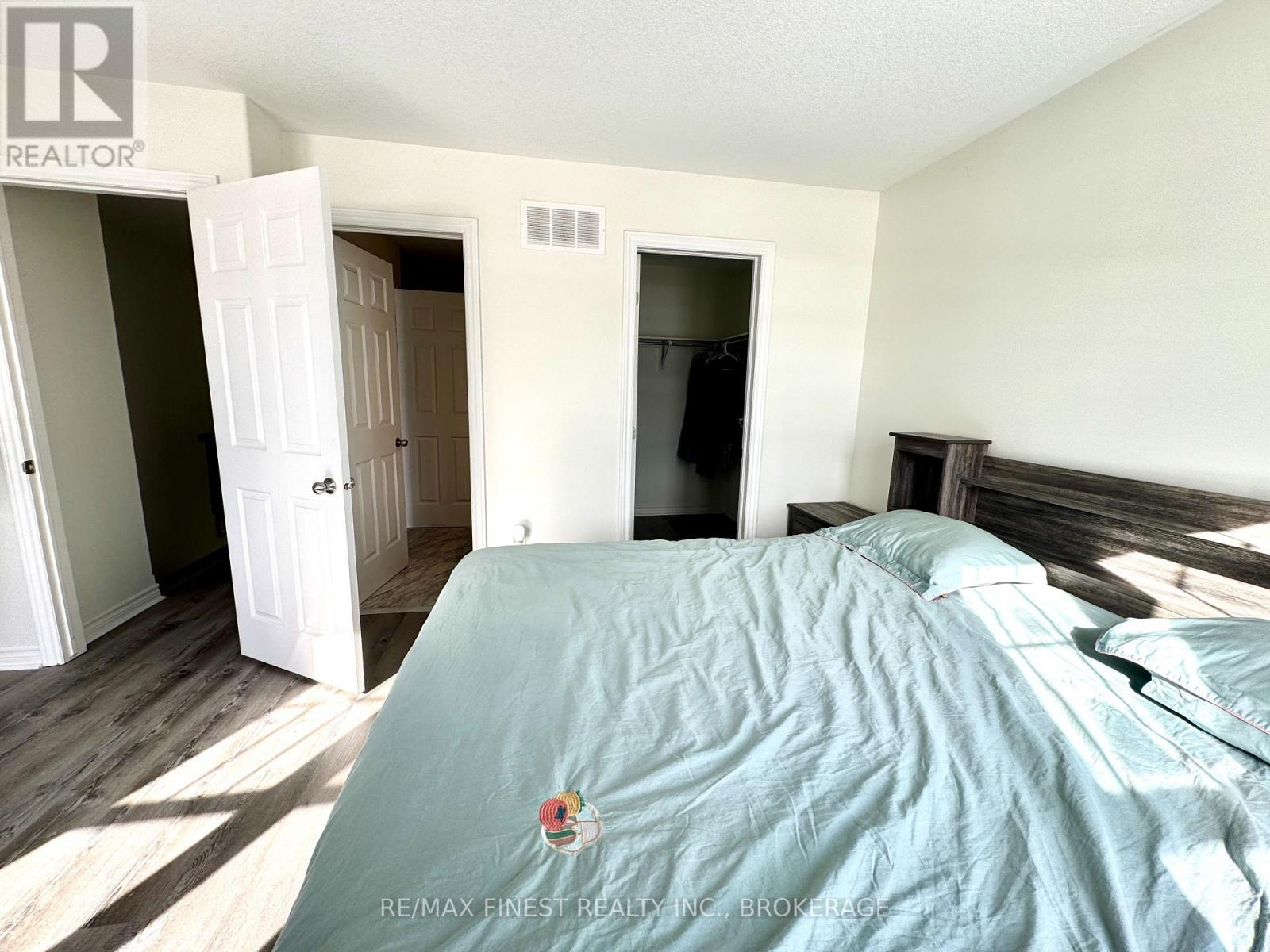784 Newmarket Lane Kingston, Ontario K7K 0C8
$2,500 Monthly
A charming townhome in the heart of Kingston, Ontario, this move-in-ready home offers the perfect blend of comfort and convenience. Step inside to a bright and spacious layout with large windows that fill the space with natural light, offering a picturesque view of the backyard. The open-concept living and dining areas create a welcoming atmosphere, ideal for both relaxing evenings and entertaining guests. Upstairs, you'll find three well-sized bedrooms, each designed with comfort in mind. The primary bedroom features ample closet space, while the additional rooms are perfect for family, guests, or even a home office. Located right beside the new Waaban Crossing, this home provides quick access to CFB Kingston, top-rated schools, parks, and all the amenities of the East End. Plus, you're just minutes away from downtown Kingston, where you can explore a vibrant mix of dining, shopping, entertainment, and cultural experiences. Whether you're strolling along the waterfront, visiting local cafes, or enjoying live performances, everything you need is within reach. Don't miss this opportunity to own a home that perfectly balances modern living with an unbeatable location. Book your showing today! (id:29295)
Property Details
| MLS® Number | X11976092 |
| Property Type | Single Family |
| Community Name | East of Sir John A. Blvd |
| Amenities Near By | Park, Public Transit, Schools |
| Parking Space Total | 2 |
Building
| Bathroom Total | 2 |
| Bedrooms Above Ground | 3 |
| Bedrooms Total | 3 |
| Appliances | Dishwasher, Dryer, Refrigerator, Stove, Washer |
| Basement Development | Unfinished |
| Basement Type | Full (unfinished) |
| Construction Style Attachment | Attached |
| Cooling Type | Central Air Conditioning |
| Exterior Finish | Vinyl Siding |
| Foundation Type | Poured Concrete |
| Half Bath Total | 1 |
| Heating Fuel | Natural Gas |
| Heating Type | Forced Air |
| Stories Total | 2 |
| Size Interior | 1,100 - 1,500 Ft2 |
| Type | Row / Townhouse |
| Utility Water | Municipal Water |
Parking
| Attached Garage | |
| Garage |
Land
| Acreage | No |
| Land Amenities | Park, Public Transit, Schools |
| Sewer | Sanitary Sewer |
Rooms
| Level | Type | Length | Width | Dimensions |
|---|---|---|---|---|
| Second Level | Primary Bedroom | 5.31 m | 3.3 m | 5.31 m x 3.3 m |
| Second Level | Bathroom | 1.52 m | 2.72 m | 1.52 m x 2.72 m |
| Second Level | Bedroom | 2.87 m | 4.14 m | 2.87 m x 4.14 m |
| Second Level | Bedroom | 2.41 m | 3.61 m | 2.41 m x 3.61 m |
| Main Level | Foyer | 1.65 m | 5 m | 1.65 m x 5 m |
| Main Level | Kitchen | 2.74 m | 2.67 m | 2.74 m x 2.67 m |
| Main Level | Dining Room | 2.87 m | 3.35 m | 2.87 m x 3.35 m |
| Main Level | Living Room | 2.41 m | 3.61 m | 2.41 m x 3.61 m |
| Main Level | Bathroom | 0.97 m | 2.06 m | 0.97 m x 2.06 m |

Joy Ho
Salesperson
www.youtube.com/embed/H_Wel-cPtJc
joyho.ca/
m.facebook.com/joyhorealestate?_rdr
105-1329 Gardiners Rd
Kingston, Ontario K7P 0L8
(613) 389-7777
remaxfinestrealty.com/























