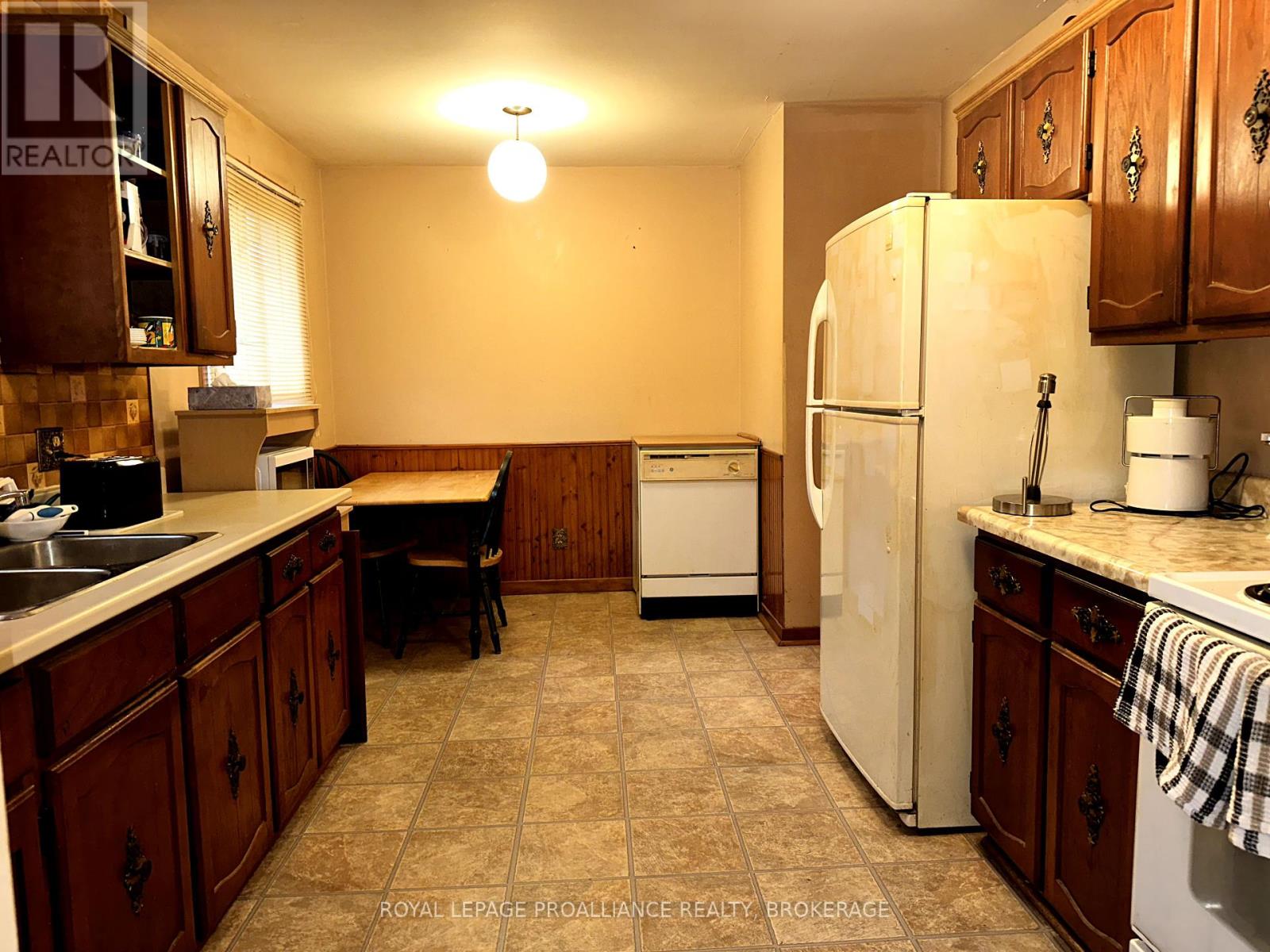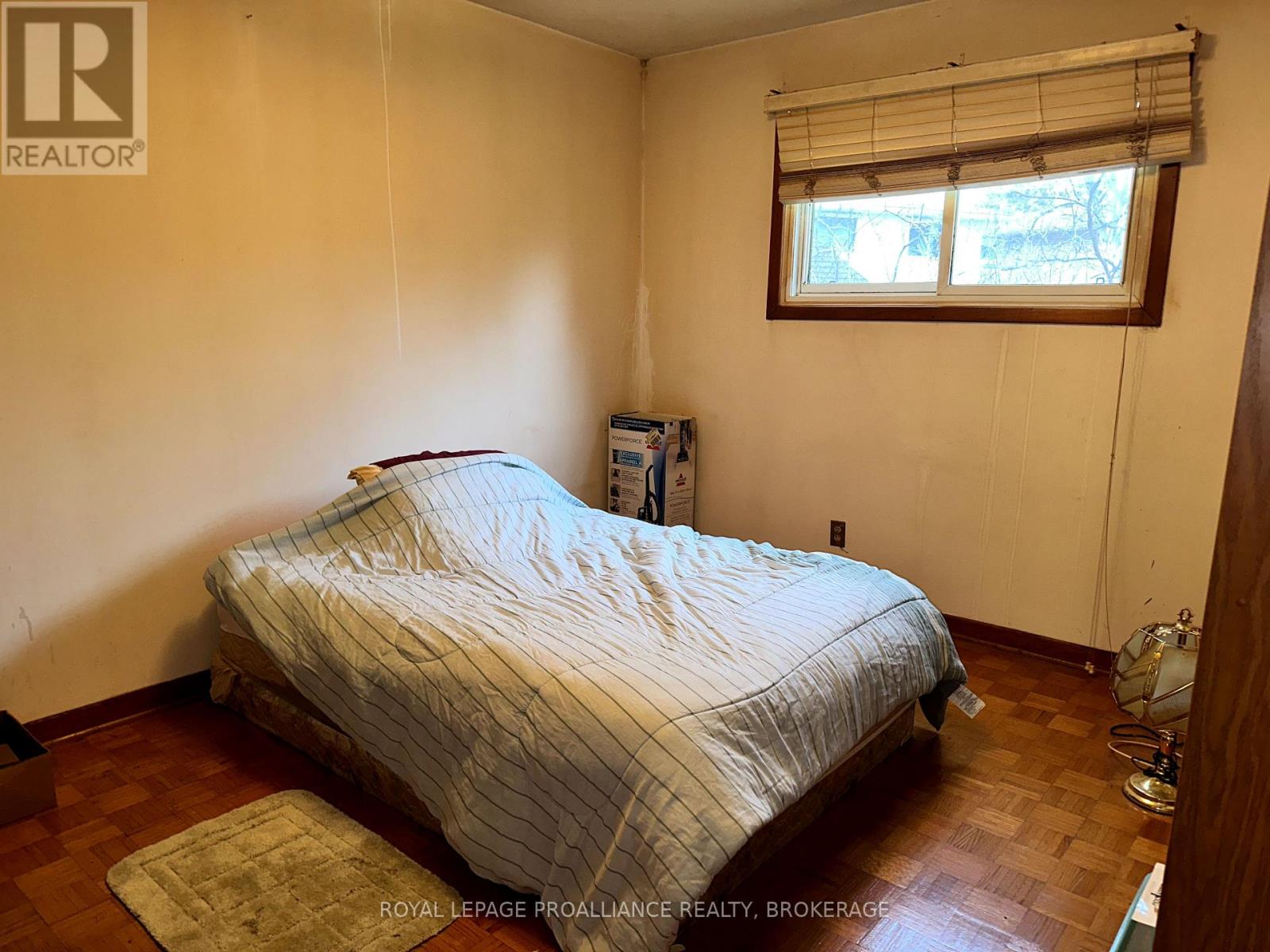798 Arundel Place Kingston, Ontario K7M 6T1
$439,900
This 3+1 bedroom, 2-bath raised bungalow is situated on a large lot in a quiet cul-de-sac in Kingston's west end, offering ample space and potential. The main level features three bedrooms with charming parquet flooring and a spacious attached single-car garage.The basement boasts high ceilings, a large rec room, an office, and a 4-piece bathroom. With a separate entrance from the back of the house, its an excellent opportunity for a basement suite or additional living space.While some updates are needed, this home is a perfect canvas for buyers or investors to customize and make it their own. (id:29295)
Property Details
| MLS® Number | X11893904 |
| Property Type | Single Family |
| Community Name | South of Taylor-Kidd Blvd |
| Amenities Near By | Park, Public Transit, Schools |
| Community Features | School Bus |
| Features | Cul-de-sac, Irregular Lot Size, Lighting |
| Parking Space Total | 3 |
| Structure | Shed |
Building
| Bathroom Total | 2 |
| Bedrooms Above Ground | 3 |
| Bedrooms Below Ground | 1 |
| Bedrooms Total | 4 |
| Appliances | Garage Door Opener Remote(s), Water Heater, Dishwasher, Refrigerator, Stove |
| Architectural Style | Raised Bungalow |
| Basement Development | Finished |
| Basement Type | Full (finished) |
| Construction Style Attachment | Detached |
| Cooling Type | Central Air Conditioning |
| Exterior Finish | Aluminum Siding, Brick |
| Foundation Type | Block |
| Heating Fuel | Oil |
| Heating Type | Forced Air |
| Stories Total | 1 |
| Size Interior | 2,000 - 2,500 Ft2 |
| Type | House |
| Utility Water | Municipal Water |
Parking
| Attached Garage |
Land
| Acreage | No |
| Fence Type | Fenced Yard |
| Land Amenities | Park, Public Transit, Schools |
| Sewer | Sanitary Sewer |
| Size Depth | 156 Ft |
| Size Frontage | 54 Ft ,4 In |
| Size Irregular | 54.4 X 156 Ft |
| Size Total Text | 54.4 X 156 Ft |
| Zoning Description | Ur2 |
Rooms
| Level | Type | Length | Width | Dimensions |
|---|---|---|---|---|
| Basement | Recreational, Games Room | 6.39 m | 3.59 m | 6.39 m x 3.59 m |
| Basement | Other | 2.27 m | 0.97 m | 2.27 m x 0.97 m |
| Basement | Bedroom | 3.3 m | 2.29 m | 3.3 m x 2.29 m |
| Basement | Den | 2.24 m | 2.09 m | 2.24 m x 2.09 m |
| Basement | Laundry Room | 2.97 m | 3.65 m | 2.97 m x 3.65 m |
| Main Level | Bathroom | 3.03 m | 1.52 m | 3.03 m x 1.52 m |
| Main Level | Bedroom | 3.66 m | 2.81 m | 3.66 m x 2.81 m |
| Main Level | Bedroom | 2.6 m | 2.93 m | 2.6 m x 2.93 m |
| Main Level | Dining Room | 4.27 m | 7.09 m | 4.27 m x 7.09 m |
| Main Level | Kitchen | 3.03 m | 5.47 m | 3.03 m x 5.47 m |
| Main Level | Living Room | 3.66 m | 5.15 m | 3.66 m x 5.15 m |
| Main Level | Primary Bedroom | 30.3 m | 3.89 m | 30.3 m x 3.89 m |

Matt Lee
Broker
www.mattlee.ca/
80 Queen St
Kingston, Ontario K7K 6W7
(613) 544-4141
www.discoverroyallepage.ca/
















