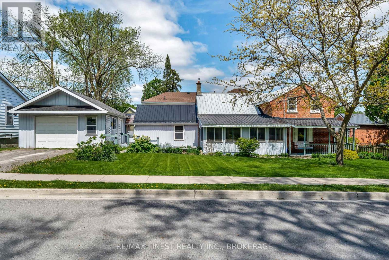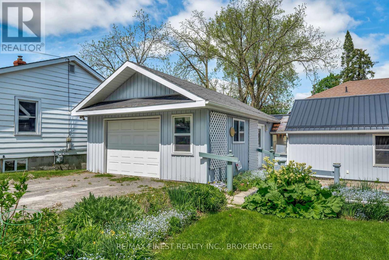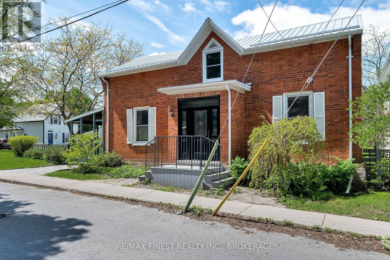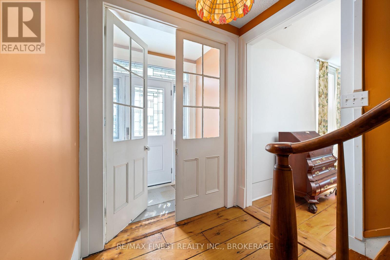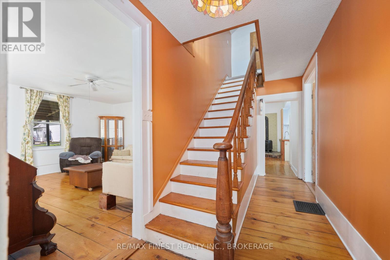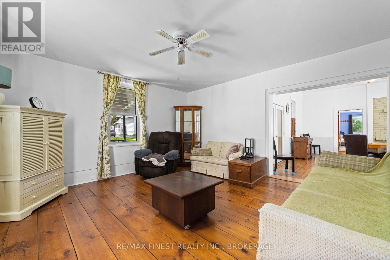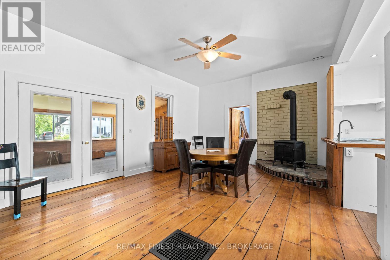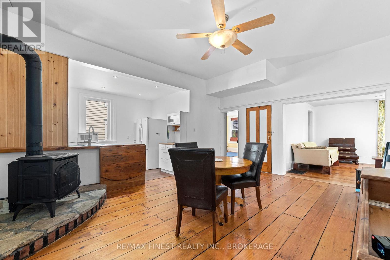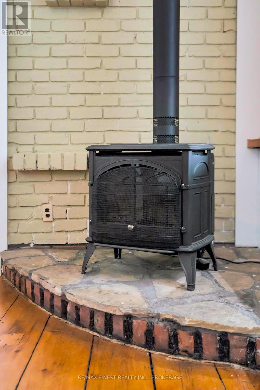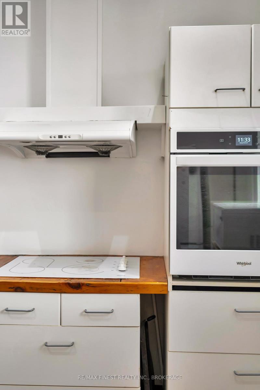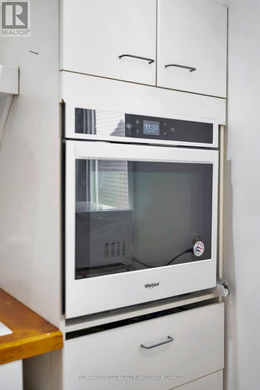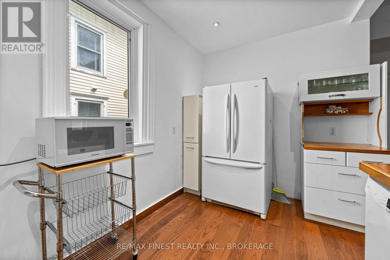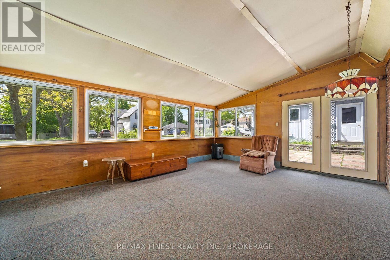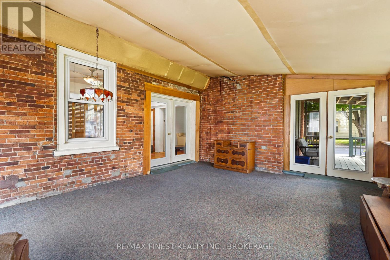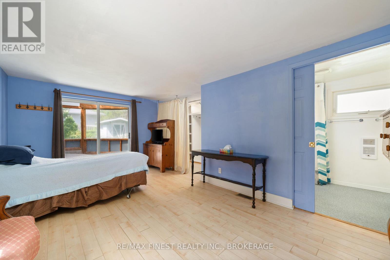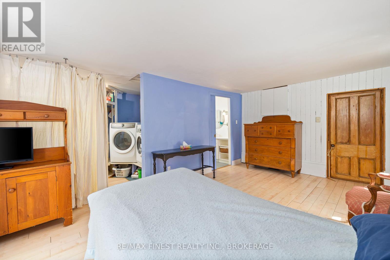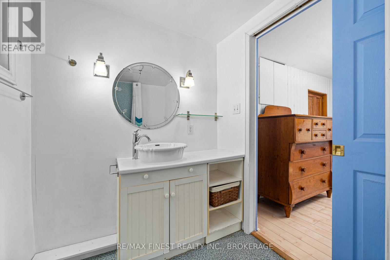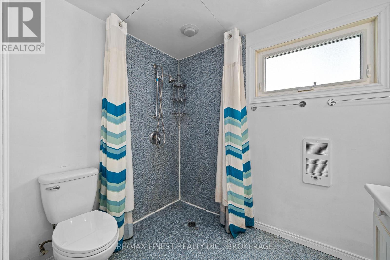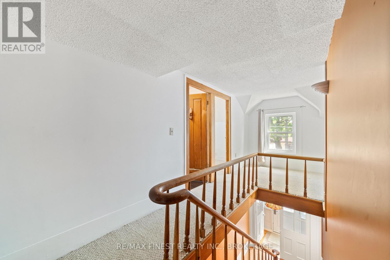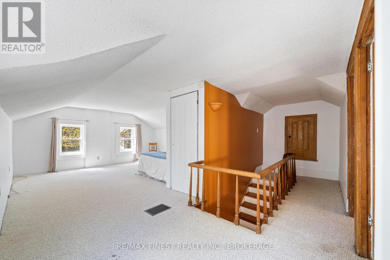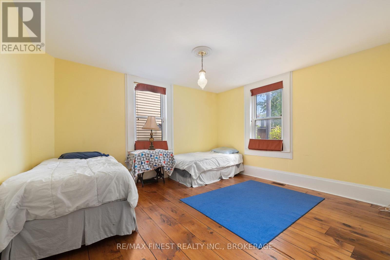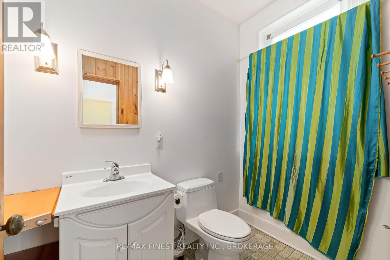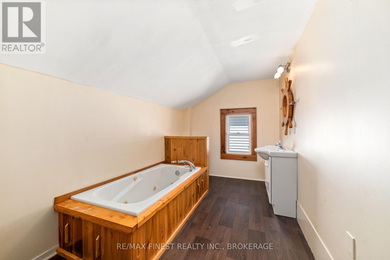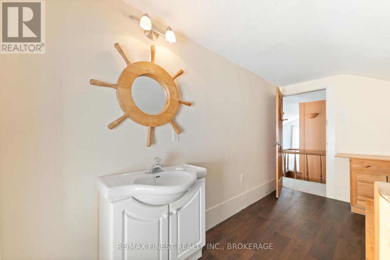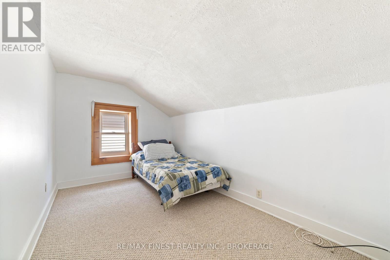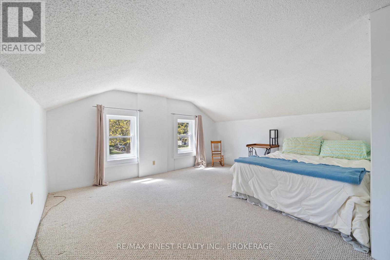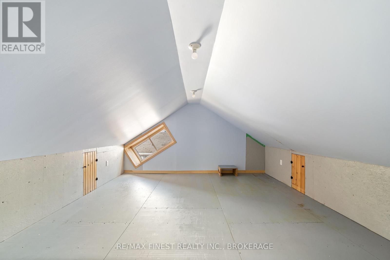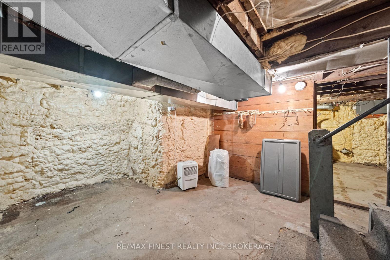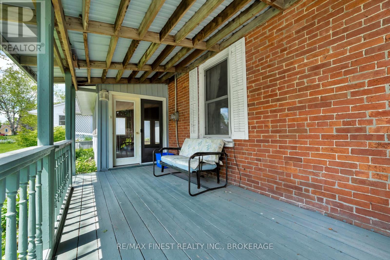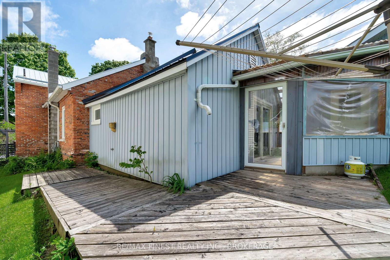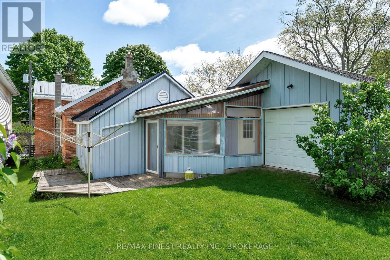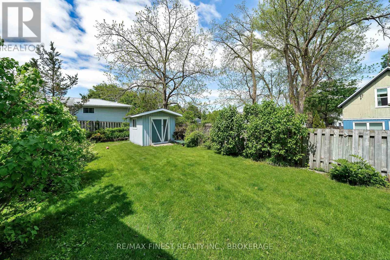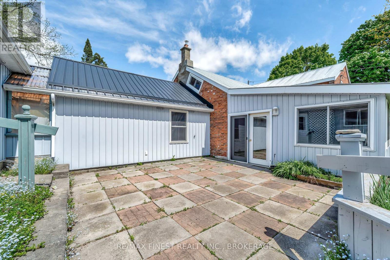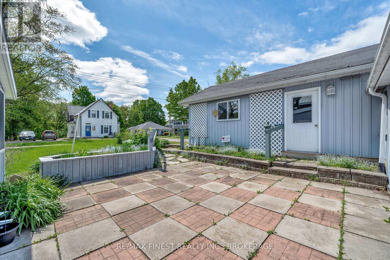4 Bedroom
3 Bathroom
2,500 - 3,000 ft2
Fireplace
Forced Air
Landscaped
$599,900
Welcome to 8 Catherine Street, a truly unique property just steps from the vibrant energy of Main Street Picton. This character-filled home blends timeless appeal with thoughtful updates, offering the best of both worlds. Inside, youll discover original pine floors, soaring ceilings, colonial baseboards, and a grand staircase that speaks to the homes rich history. The kitchen, anchored by a cozy gas fireplace, creates a warm and inviting gathering space. A key highlight includes multi-generational living potential with a main-floor bedroom featuring its own private bathroom perfect for in-laws, guests, or even independent living for older children. Other features include: main-floor laundry for convenience, a flexible layout ideal for work-from-home or small business use, a covered breezeway connecting directly to the garage, keeping winters stress-free, a bonus loft space that adds a charming hideaway, a private courtyard patio and multiple decks, offering peaceful retreats for entertaining or relaxing outdoors. Located in the heart of downtown Picton, you are just steps from restaurants, shops, theatres, and community hubs and only a short drive to wineries, cideries, and the famous beaches of Prince Edward County. Come experience why life truly is better in The County. (id:29295)
Property Details
|
MLS® Number
|
X12172651 |
|
Property Type
|
Single Family |
|
Community Name
|
Picton Ward |
|
Amenities Near By
|
Beach, Hospital, Park, Place Of Worship, Schools |
|
Community Features
|
Community Centre |
|
Features
|
Irregular Lot Size, Flat Site, Lighting, Dry, Level |
|
Parking Space Total
|
2 |
|
Structure
|
Deck, Patio(s), Porch, Shed |
|
View Type
|
City View |
Building
|
Bathroom Total
|
3 |
|
Bedrooms Above Ground
|
4 |
|
Bedrooms Total
|
4 |
|
Age
|
100+ Years |
|
Amenities
|
Fireplace(s) |
|
Appliances
|
Water Heater - Tankless, Water Heater, Dishwasher, Dryer, Stove, Washer, Window Coverings, Refrigerator |
|
Construction Style Attachment
|
Detached |
|
Exterior Finish
|
Brick, Vinyl Siding |
|
Fireplace Present
|
Yes |
|
Fireplace Total
|
1 |
|
Foundation Type
|
Poured Concrete |
|
Half Bath Total
|
1 |
|
Heating Fuel
|
Natural Gas |
|
Heating Type
|
Forced Air |
|
Stories Total
|
2 |
|
Size Interior
|
2,500 - 3,000 Ft2 |
|
Type
|
House |
|
Utility Water
|
Municipal Water |
Parking
Land
|
Acreage
|
No |
|
Land Amenities
|
Beach, Hospital, Park, Place Of Worship, Schools |
|
Landscape Features
|
Landscaped |
|
Sewer
|
Sanitary Sewer |
|
Size Depth
|
134 Ft |
|
Size Frontage
|
83 Ft ,3 In |
|
Size Irregular
|
83.3 X 134 Ft |
|
Size Total Text
|
83.3 X 134 Ft|under 1/2 Acre |
|
Zoning Description
|
R2 |
Rooms
| Level |
Type |
Length |
Width |
Dimensions |
|
Second Level |
Bedroom 4 |
2.39 m |
3.85 m |
2.39 m x 3.85 m |
|
Second Level |
Bathroom |
2.12 m |
3.95 m |
2.12 m x 3.95 m |
|
Second Level |
Other |
4.4 m |
3.92 m |
4.4 m x 3.92 m |
|
Second Level |
Bedroom 3 |
4.6 m |
3.84 m |
4.6 m x 3.84 m |
|
Main Level |
Sunroom |
5.91 m |
4.43 m |
5.91 m x 4.43 m |
|
Main Level |
Dining Room |
5.53 m |
4.15 m |
5.53 m x 4.15 m |
|
Main Level |
Kitchen |
3.95 m |
2.69 m |
3.95 m x 2.69 m |
|
Main Level |
Living Room |
4.57 m |
4.9 m |
4.57 m x 4.9 m |
|
Main Level |
Primary Bedroom |
4.57 m |
3.94 m |
4.57 m x 3.94 m |
|
Main Level |
Bathroom |
1.39 m |
2.28 m |
1.39 m x 2.28 m |
|
Main Level |
Bedroom 2 |
5.7 m |
3.24 m |
5.7 m x 3.24 m |
|
Main Level |
Laundry Room |
3.13 m |
2 m |
3.13 m x 2 m |
|
Main Level |
Bathroom |
2.44 m |
1.85 m |
2.44 m x 1.85 m |
Utilities
|
Cable
|
Available |
|
Electricity
|
Installed |
|
Sewer
|
Installed |
https://www.realtor.ca/real-estate/28365158/8-catherine-street-prince-edward-county-picton-ward-picton-ward



