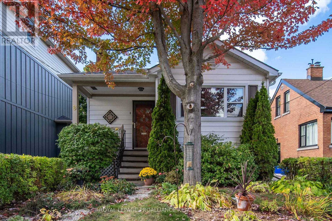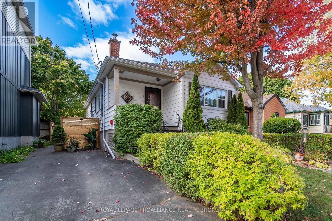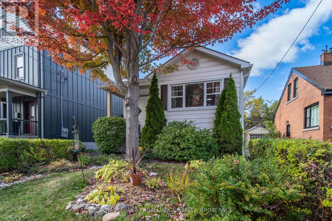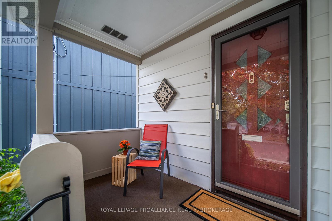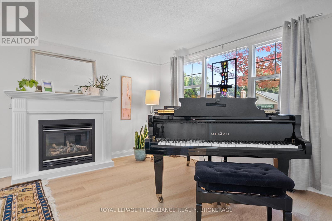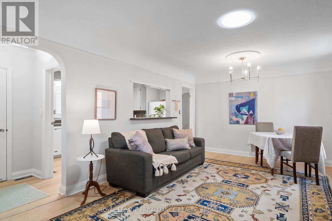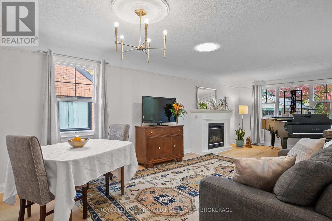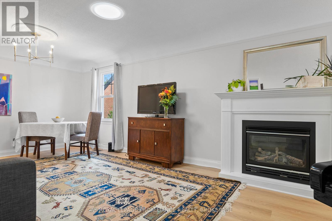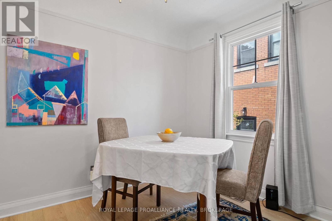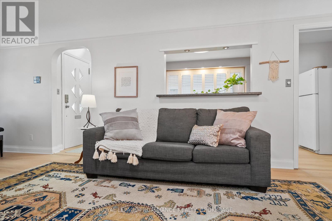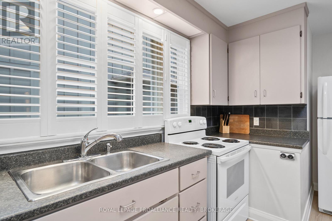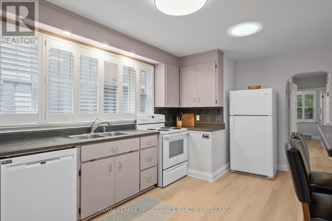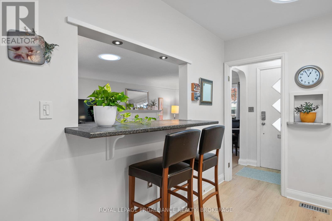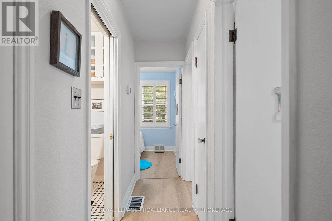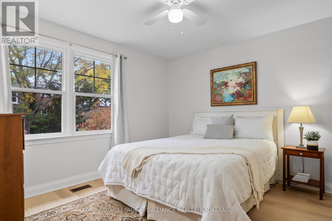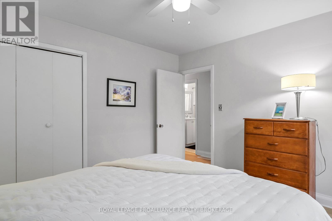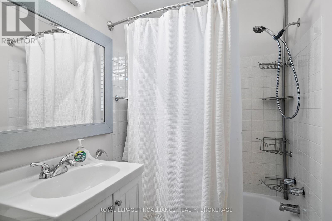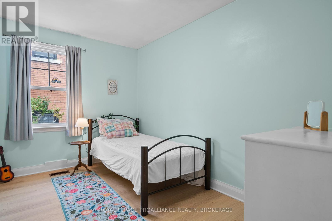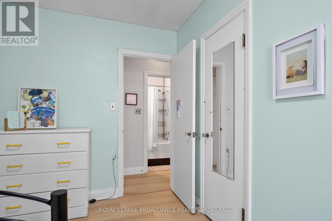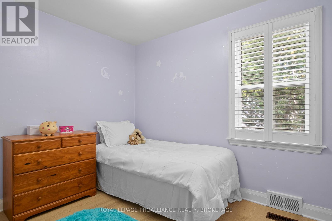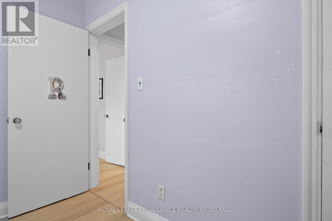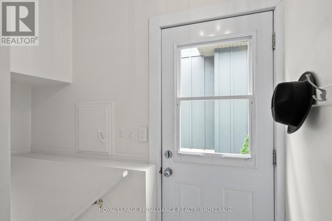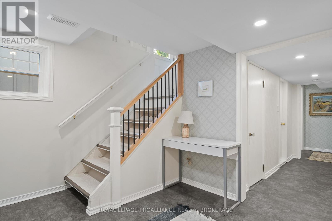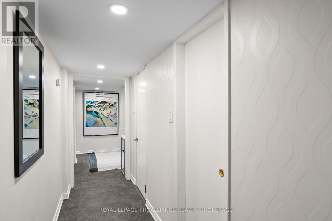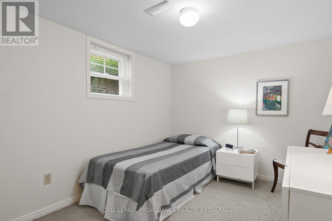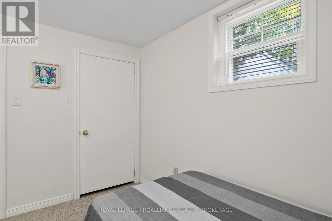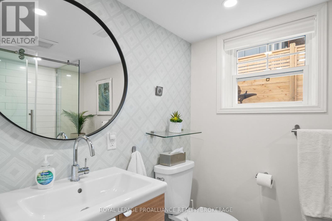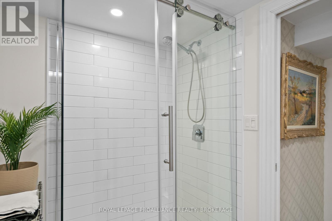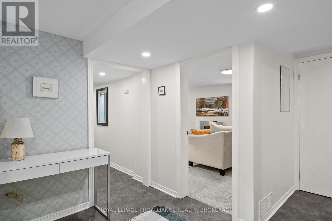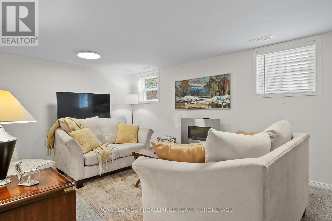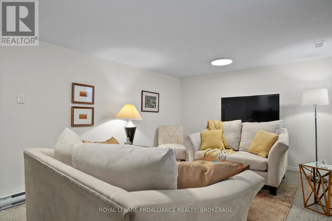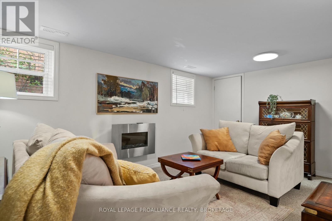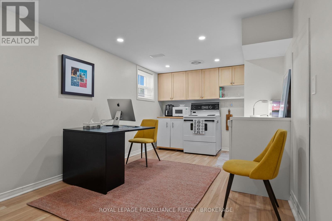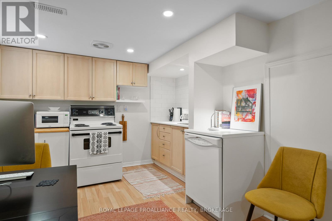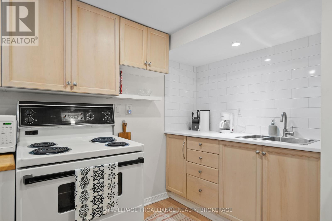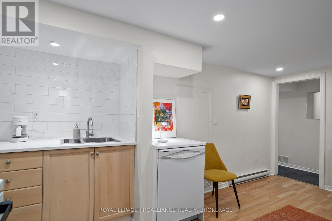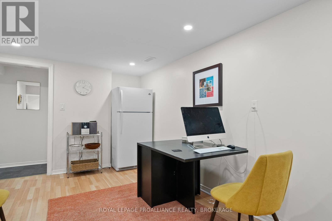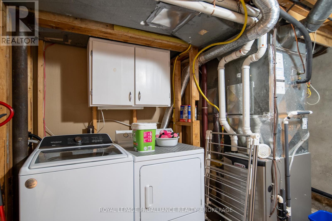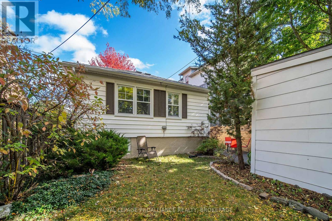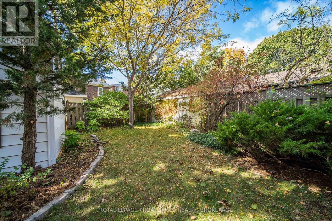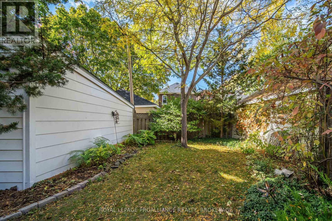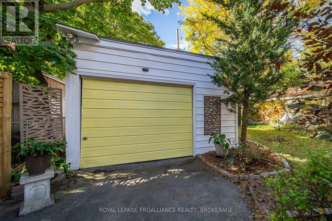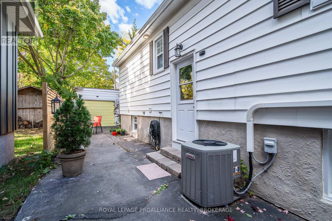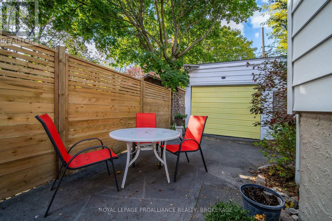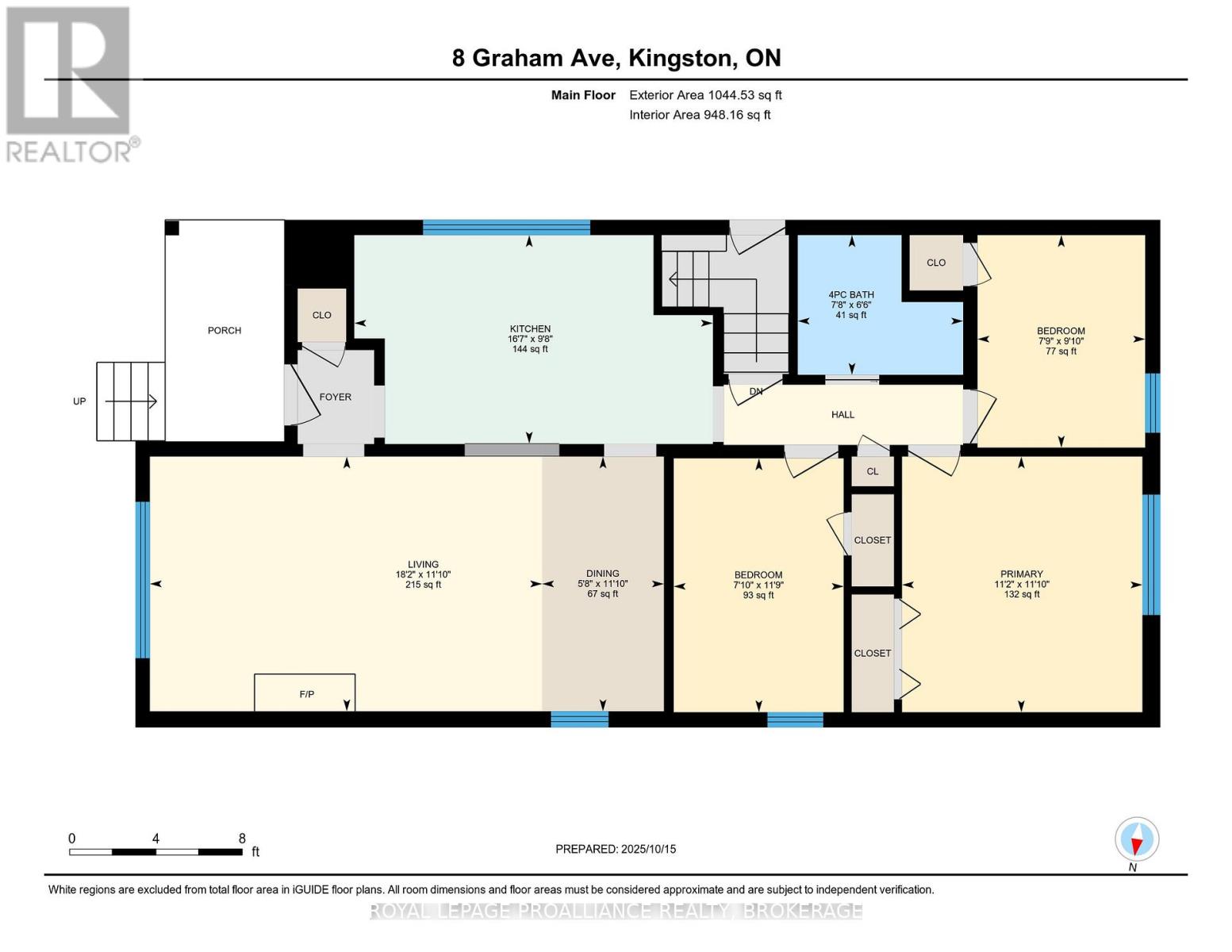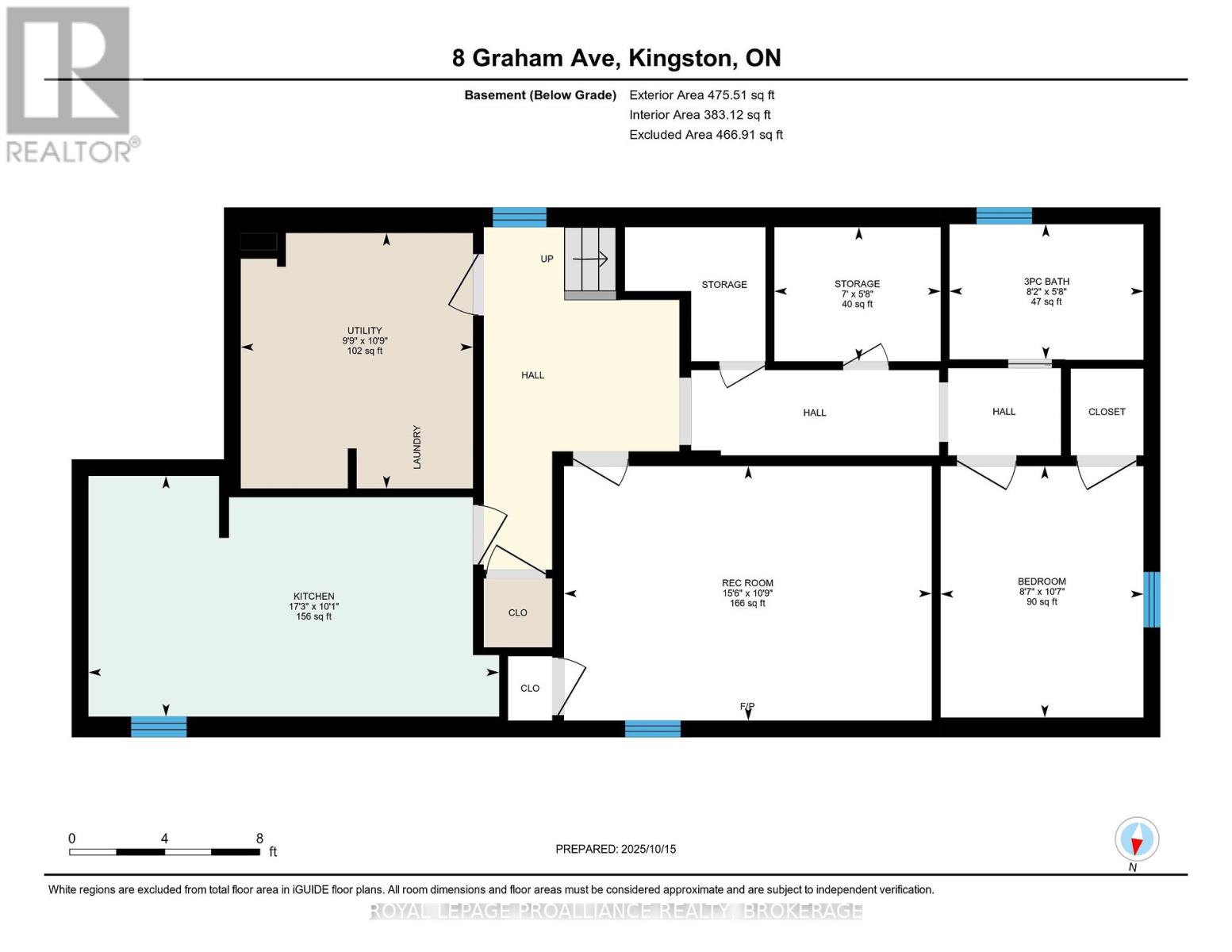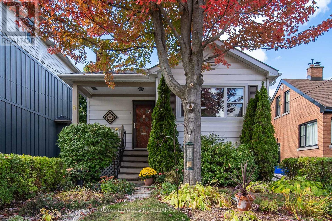8 Graham Avenue Kingston, Ontario K7L 4H3
$724,900
Welcome to this incredibly well kept and excellently maintained 3 bedroom, 2 bath bungalow located on a quiet side street in one of Kingston's most desirable areas. Within close proximity to Queen's University, Churchill Park, Winston Churchill and Rideau Public Schools and major bus routes this versatile home offers wonderful appeal to first-time buyers, retirees, investors and students alike. The main floor features lovely flooring updated in 2025, an inviting kitchen, living room and dining area with a charming gas fireplace, and three comfortable bedrooms and an updated full bathroom. The lower level extends your living space with a laundry area, a spacious rec room complete with an electric fireplace, a kitchenette area, a second updated three-piece bath, and an additional room currently used as a bedroom--ideal for extended family or generating income to help with the mortgage. Outside, enjoy the detached garage and a darling, well-kept yard perfect for relaxing or entertaining. This home is move-in ready and offers exceptional flexibility in a fantastic location. (id:29295)
Open House
This property has open houses!
2:00 pm
Ends at:4:00 pm
Property Details
| MLS® Number | X12466061 |
| Property Type | Single Family |
| Community Name | 14 - Central City East |
| Amenities Near By | Hospital, Park, Public Transit |
| Equipment Type | Water Heater |
| Features | Level Lot, Flat Site, In-law Suite |
| Parking Space Total | 3 |
| Rental Equipment Type | Water Heater |
| Structure | Deck, Porch |
Building
| Bathroom Total | 2 |
| Bedrooms Above Ground | 3 |
| Bedrooms Below Ground | 1 |
| Bedrooms Total | 4 |
| Amenities | Fireplace(s) |
| Appliances | Dishwasher, Dryer, Stove, Washer, Window Coverings, Refrigerator |
| Architectural Style | Bungalow |
| Basement Features | Apartment In Basement |
| Basement Type | Full |
| Construction Style Attachment | Detached |
| Cooling Type | Central Air Conditioning |
| Exterior Finish | Vinyl Siding |
| Fire Protection | Smoke Detectors |
| Fireplace Present | Yes |
| Fireplace Total | 2 |
| Foundation Type | Block |
| Heating Fuel | Natural Gas |
| Heating Type | Forced Air |
| Stories Total | 1 |
| Size Interior | 700 - 1,100 Ft2 |
| Type | House |
| Utility Water | Municipal Water |
Parking
| Detached Garage | |
| Garage |
Land
| Acreage | Yes |
| Fence Type | Partially Fenced, Fenced Yard |
| Land Amenities | Hospital, Park, Public Transit |
| Sewer | Sanitary Sewer |
| Size Depth | 100 Ft |
| Size Frontage | 37 Ft ,9 In |
| Size Irregular | 37.8 X 100 Ft |
| Size Total Text | 37.8 X 100 Ft|50 - 100 Acres |
| Zoning Description | Ur5 |
Rooms
| Level | Type | Length | Width | Dimensions |
|---|---|---|---|---|
| Lower Level | Recreational, Games Room | 3.26 m | 4.72 m | 3.26 m x 4.72 m |
| Lower Level | Other | 1.72 m | 2.13 m | 1.72 m x 2.13 m |
| Lower Level | Utility Room | 3.28 m | 2.98 m | 3.28 m x 2.98 m |
| Lower Level | Bathroom | 1.73 m | 2.49 m | 1.73 m x 2.49 m |
| Lower Level | Bedroom 4 | 3.23 m | 2.6 m | 3.23 m x 2.6 m |
| Lower Level | Kitchen | 3.09 m | 5.27 m | 3.09 m x 5.27 m |
| Main Level | Bathroom | 1.98 m | 2.34 m | 1.98 m x 2.34 m |
| Main Level | Bedroom 2 | 3.59 m | 2.4 m | 3.59 m x 2.4 m |
| Main Level | Bedroom 3 | 3 m | 2.37 m | 3 m x 2.37 m |
| Main Level | Dining Room | 3.6 m | 1.72 m | 3.6 m x 1.72 m |
| Main Level | Kitchen | 2.95 m | 5.07 m | 2.95 m x 5.07 m |
| Main Level | Primary Bedroom | 3.61 m | 3.4 m | 3.61 m x 3.4 m |
| Main Level | Living Room | 3.6 m | 5.54 m | 3.6 m x 5.54 m |
Utilities
| Cable | Installed |
| Electricity | Installed |
| Sewer | Installed |

Mary Kathryn Mackenzie
Salesperson
www.mkmackenzie.com/
80 Queen St
Kingston, Ontario K7K 6W7
(613) 544-4141
www.discoverroyallepage.ca/


