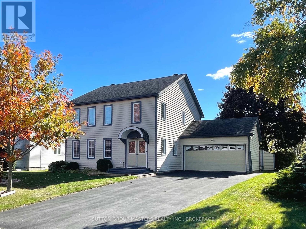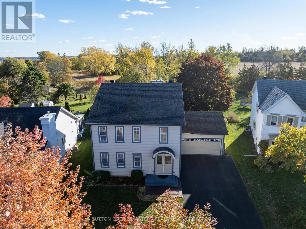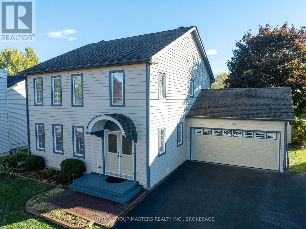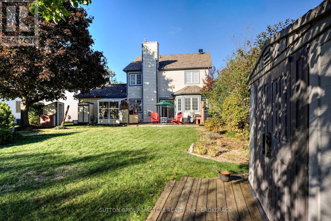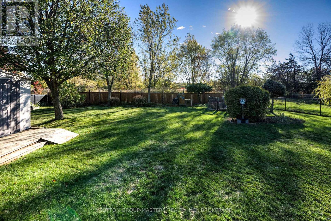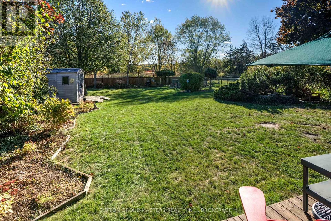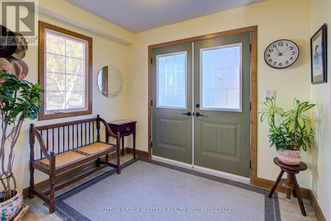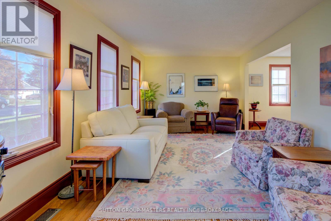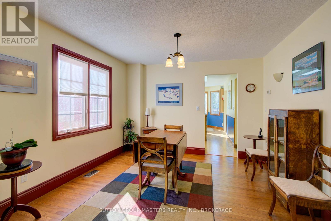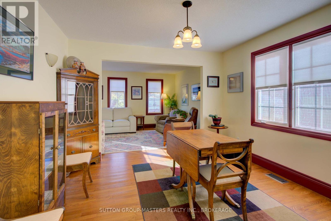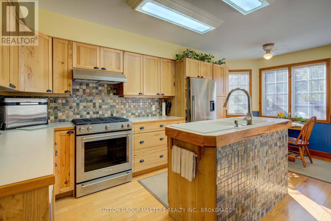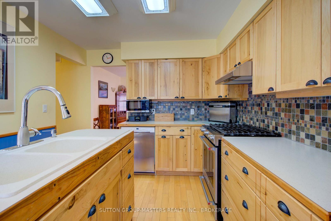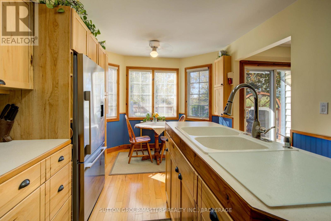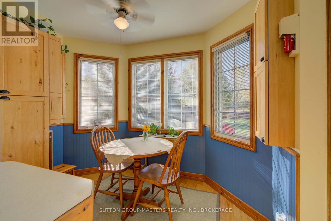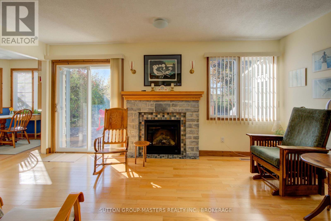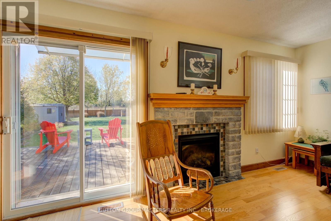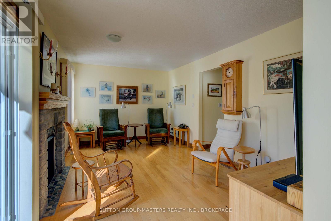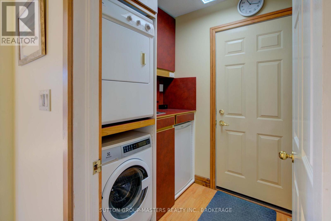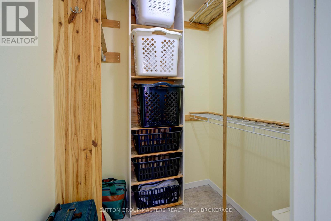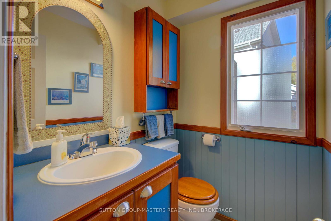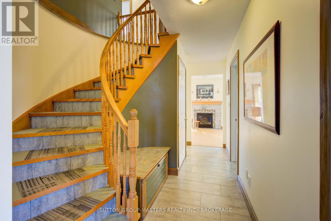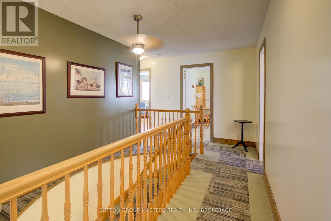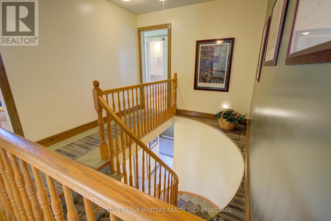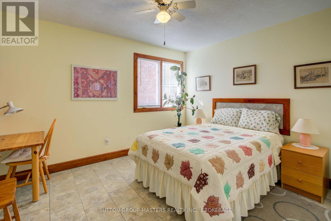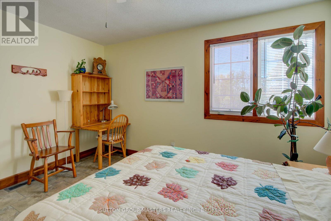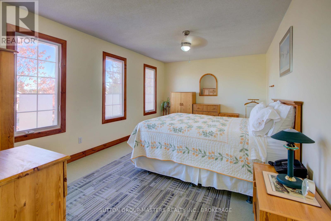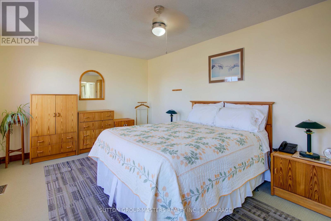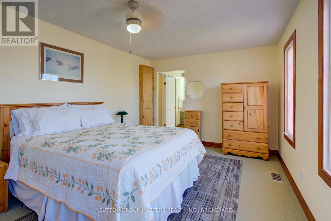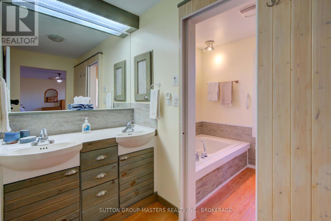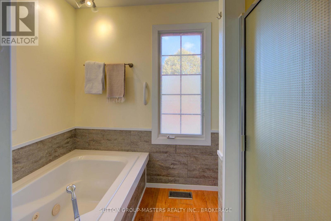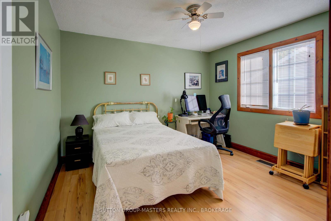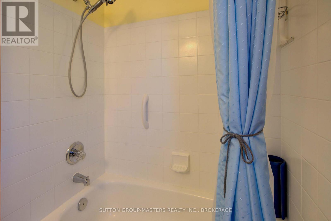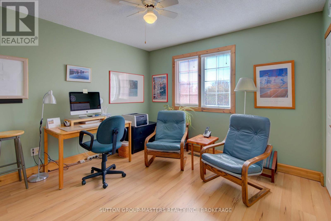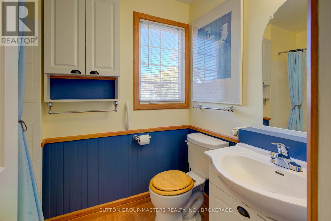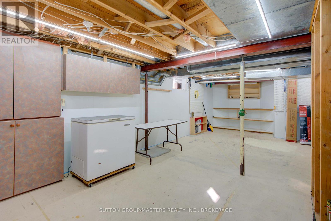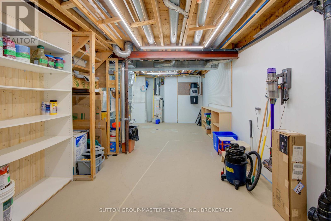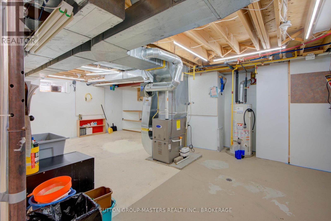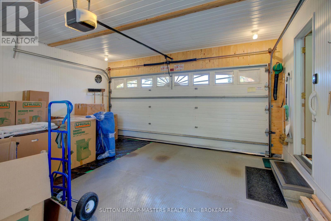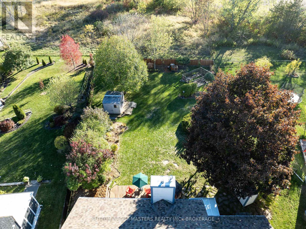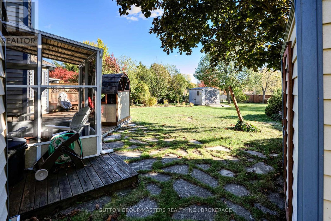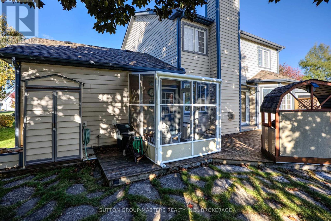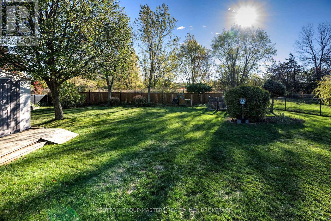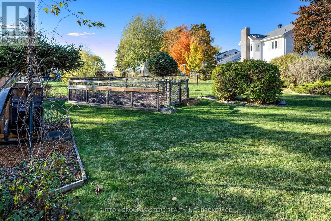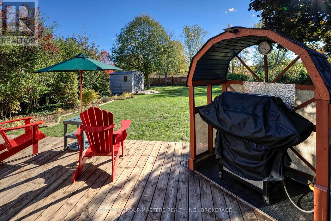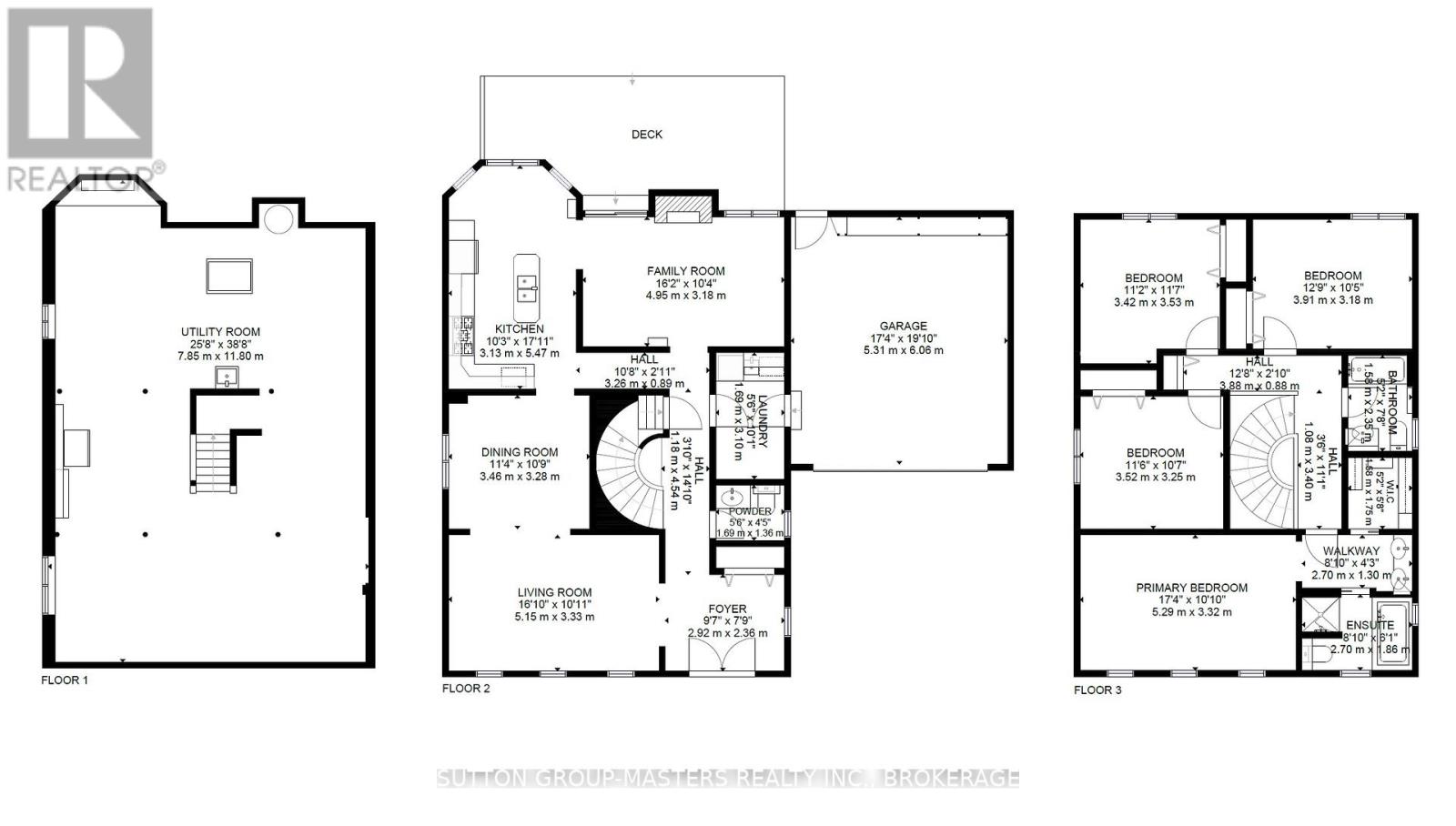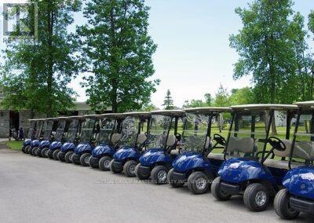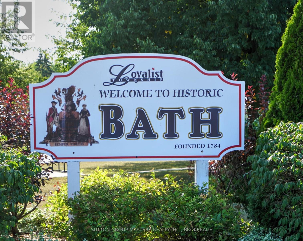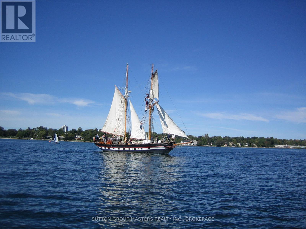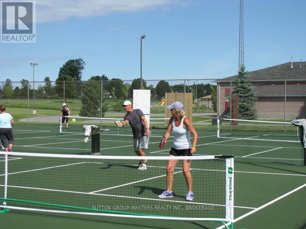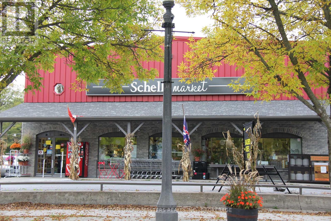8 Hawley Court Loyalist, Ontario K0H 1G0
$575,000
Welcome to - a beautifully maintained and tastefully updated home nestled on a quiet cul-de-sac in the sought-after Loyalist Lifestyle Community, just steps from a peaceful park in the historic Village of Bath. Offering over 2,200 sq. ft. of living space, this bright and spacious 4-bedroom, 2.5-bath home combines comfort, style, and functionality. The flowing floor plan features generous principal rooms filled with natural light, an inviting family room with gas fireplace and a modernized kitchen designed for everyday living and entertaining. Set on a large, fully fenced, and meticulously landscaped lot, the property offers plenty of outdoor space for relaxing, gardening, or hosting family and friends. A double attached garage provides ample parking and storage. Located in a friendly, established neighbourhood just minutes from the golf course, marina, and village amenities - this home is perfect for growing families or retirees seeking a relaxed, resort-style lifestyle close to Kingston. (id:29295)
Property Details
| MLS® Number | X12503280 |
| Property Type | Single Family |
| Community Name | 57 - Bath |
| Amenities Near By | Golf Nearby, Park, Marina |
| Features | Cul-de-sac, Flat Site |
| Parking Space Total | 6 |
| Structure | Deck, Shed |
Building
| Bathroom Total | 3 |
| Bedrooms Above Ground | 4 |
| Bedrooms Total | 4 |
| Age | 31 To 50 Years |
| Appliances | Central Vacuum, Water Meter, Dishwasher, Dryer, Stove, Washer, Window Coverings, Refrigerator |
| Basement Type | Full |
| Construction Style Attachment | Detached |
| Cooling Type | Central Air Conditioning |
| Exterior Finish | Vinyl Siding |
| Foundation Type | Poured Concrete |
| Half Bath Total | 1 |
| Heating Fuel | Natural Gas |
| Heating Type | Forced Air |
| Stories Total | 2 |
| Size Interior | 2,000 - 2,500 Ft2 |
| Type | House |
| Utility Water | Municipal Water |
Parking
| Attached Garage | |
| Garage |
Land
| Acreage | No |
| Land Amenities | Golf Nearby, Park, Marina |
| Sewer | Sanitary Sewer |
| Size Depth | 186 Ft ,1 In |
| Size Frontage | 55 Ft |
| Size Irregular | 55 X 186.1 Ft ; N |
| Size Total Text | 55 X 186.1 Ft ; N|under 1/2 Acre |
| Surface Water | Lake/pond |
| Zoning Description | Res |
Rooms
| Level | Type | Length | Width | Dimensions |
|---|---|---|---|---|
| Second Level | Primary Bedroom | 5.29 m | 3.32 m | 5.29 m x 3.32 m |
| Second Level | Bedroom 2 | 3.52 m | 3.25 m | 3.52 m x 3.25 m |
| Second Level | Bedroom 3 | 3.42 m | 3.53 m | 3.42 m x 3.53 m |
| Second Level | Bedroom 4 | 3.91 m | 3.18 m | 3.91 m x 3.18 m |
| Ground Level | Foyer | 2.92 m | 2.36 m | 2.92 m x 2.36 m |
| Ground Level | Living Room | 5.15 m | 3.33 m | 5.15 m x 3.33 m |
| Ground Level | Dining Room | 3.46 m | 3.28 m | 3.46 m x 3.28 m |
| Ground Level | Kitchen | 5.47 m | 3.13 m | 5.47 m x 3.13 m |
| Ground Level | Family Room | 4.96 m | 3.18 m | 4.96 m x 3.18 m |
| Ground Level | Laundry Room | 3.1 m | 1.69 m | 3.1 m x 1.69 m |
Utilities
| Electricity | Installed |
https://www.realtor.ca/real-estate/29060428/8-hawley-court-loyalist-bath-57-bath

Ted Custance
Salesperson
705 Arlington Park Place - Unit 101
Kingston, Ontario K7M 7E4
(613) 384-5500
www.suttonkingston.com/

Catherine Arnold
Salesperson
www.cahomechoice.com/
www.facebook.com/arnoldcath
www.linkedin.com/in/catherine-arnold-realtor/
705 Arlington Park Place - Unit 101
Kingston, Ontario K7M 7E4
(613) 384-5500
www.suttonkingston.com/


