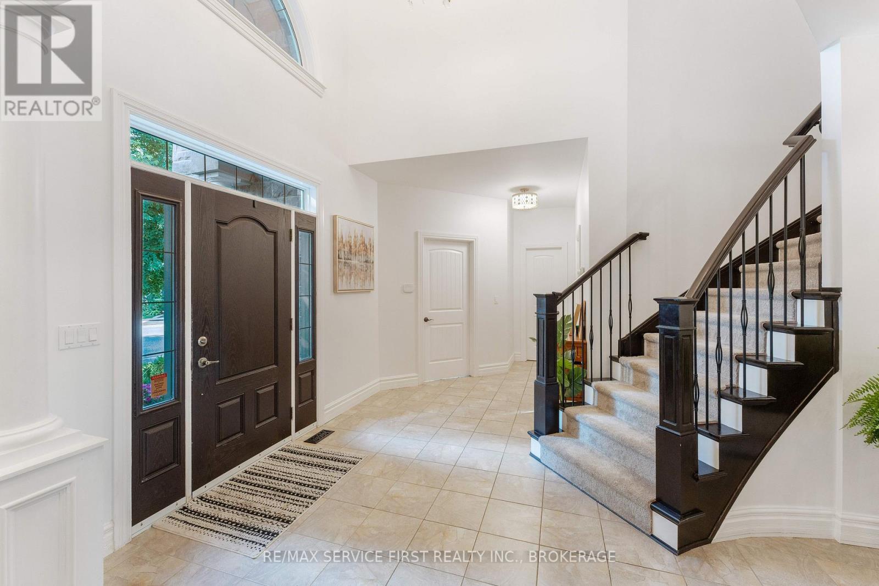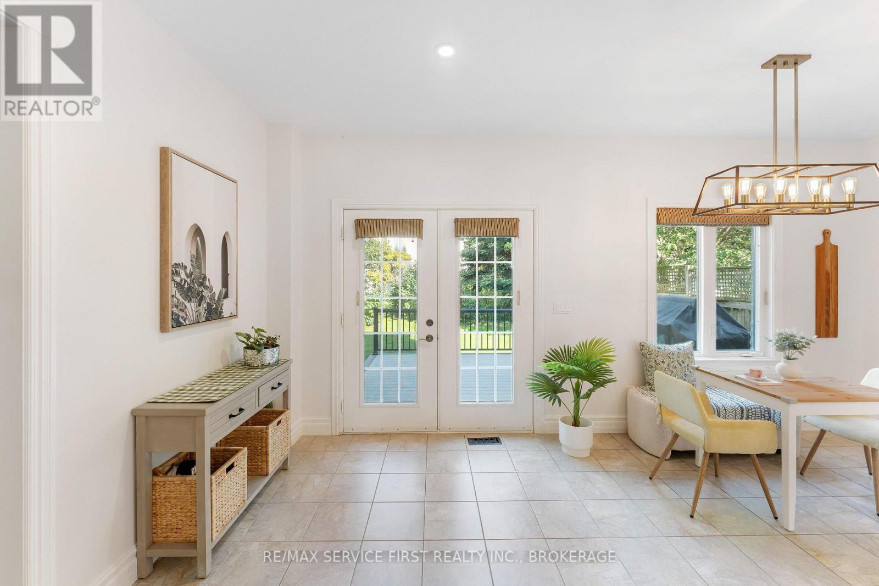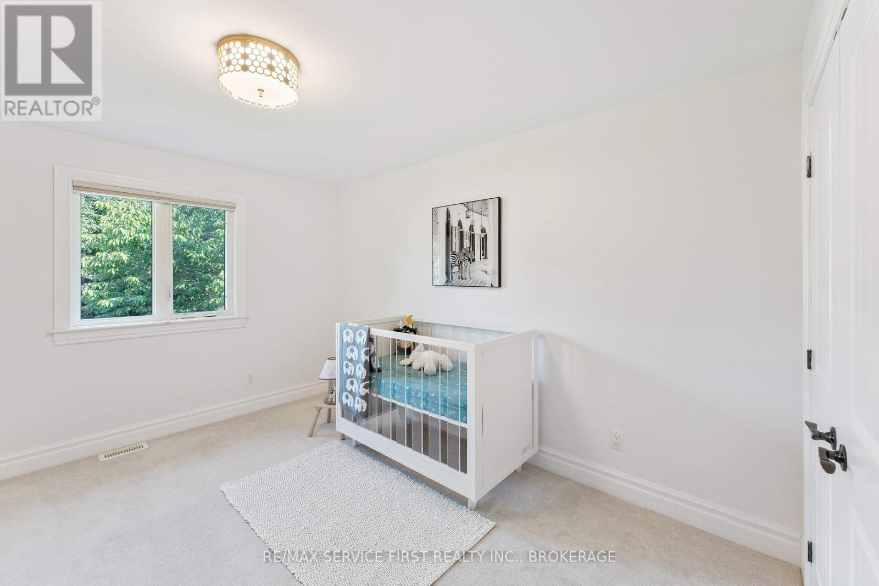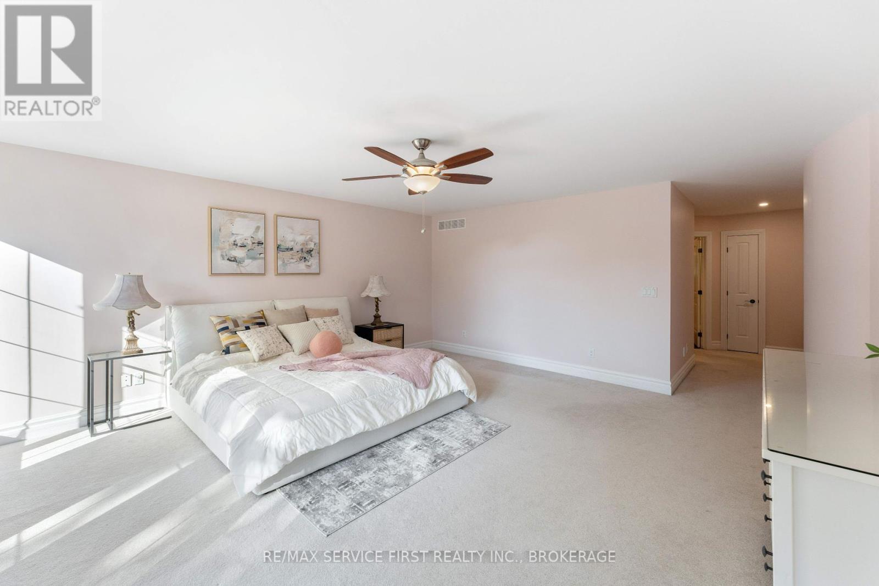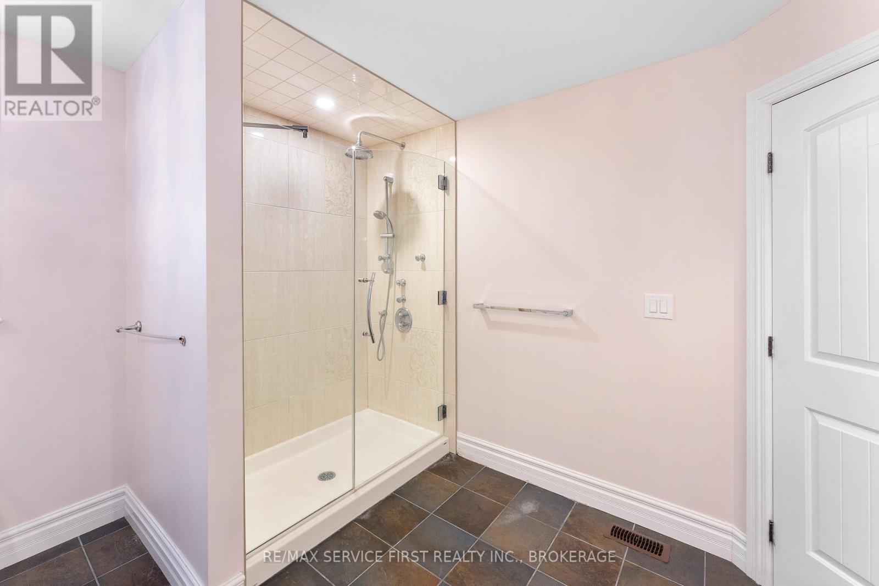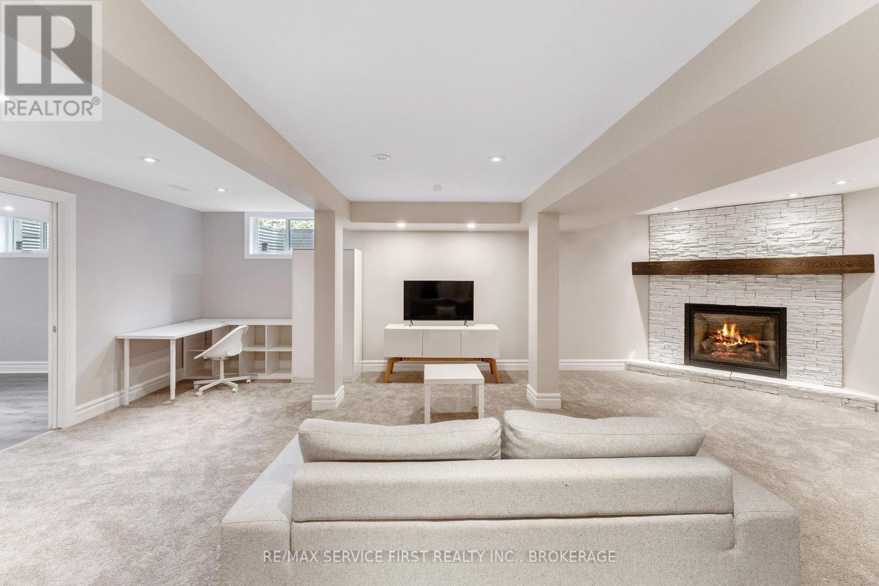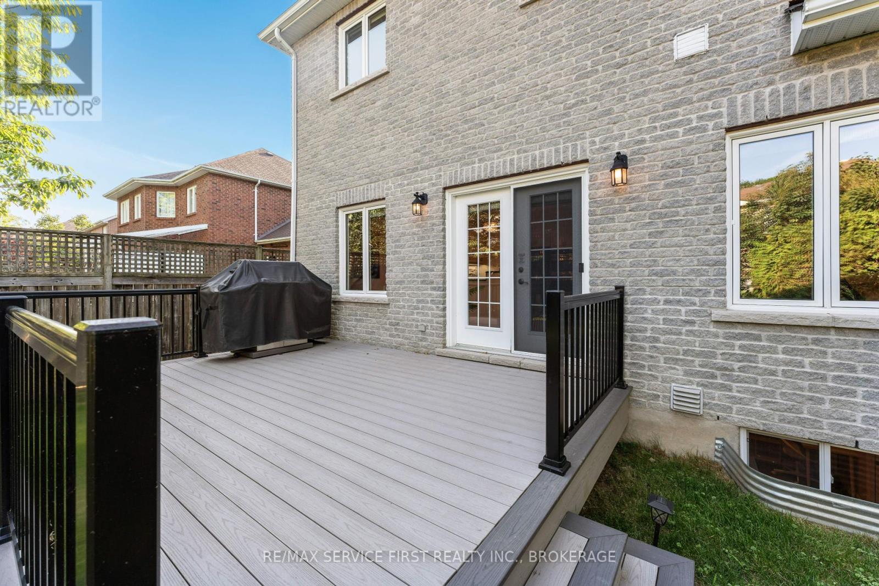81 Kenwoods Circle Kingston, Ontario K7K 6Y2
$4,400 Monthly
This stunning custom-built, two-story home offers over 4,000 square feet of elegant living space along the tranquil Cataraqui River. Designed for luxurious family living, it features a grand foyer, a formal dining room, a show-stopping gourmet kitchen, and a cozy living room with a gas fireplace. The upper level boasts four spacious bedrooms, including a lavish primary suite with water views, a walk-in closet, and a spa-like ensuite. The finished lower level provides a recreation room, bonus space, laundry, and storage, while the private yard and PVC deck are perfect for outdoor enjoyment. With a double-car garage, mudroom, and a prime location near parks, downtown Kingston, and the Waaban Crossing, this home offers a perfect blend of style, comfort, and convenience. (id:29295)
Property Details
| MLS® Number | X11932267 |
| Property Type | Single Family |
| Community Name | Kingston East (Incl Barret Crt) |
| Amenities Near By | Park, Public Transit, Schools |
| Community Features | Community Centre, School Bus |
| Features | Irregular Lot Size |
| Parking Space Total | 6 |
| Structure | Patio(s), Porch, Deck |
| View Type | View Of Water |
Building
| Bathroom Total | 4 |
| Bedrooms Above Ground | 4 |
| Bedrooms Below Ground | 1 |
| Bedrooms Total | 5 |
| Amenities | Fireplace(s) |
| Appliances | Barbeque, Oven - Built-in, Dishwasher, Dryer, Garage Door Opener, Range, Refrigerator, Washer, Window Coverings |
| Basement Development | Finished |
| Basement Type | Full (finished) |
| Construction Style Attachment | Detached |
| Cooling Type | Central Air Conditioning, Air Exchanger |
| Exterior Finish | Brick, Stone |
| Fire Protection | Alarm System |
| Fireplace Present | Yes |
| Fireplace Total | 2 |
| Foundation Type | Poured Concrete |
| Half Bath Total | 1 |
| Heating Fuel | Natural Gas |
| Heating Type | Forced Air |
| Stories Total | 2 |
| Size Interior | 3,500 - 5,000 Ft2 |
| Type | House |
| Utility Water | Municipal Water |
Parking
| Attached Garage |
Land
| Acreage | No |
| Land Amenities | Park, Public Transit, Schools |
| Landscape Features | Landscaped |
| Sewer | Sanitary Sewer |
| Size Depth | 114 Ft ,10 In |
| Size Frontage | 116 Ft ,9 In |
| Size Irregular | 116.8 X 114.9 Ft ; 83.85x57.95x6.82x45.15x114.87x36.35 |
| Size Total Text | 116.8 X 114.9 Ft ; 83.85x57.95x6.82x45.15x114.87x36.35|under 1/2 Acre |
| Surface Water | River/stream |
Rooms
| Level | Type | Length | Width | Dimensions |
|---|---|---|---|---|
| Second Level | Bedroom | 3.4036 m | 5.1308 m | 3.4036 m x 5.1308 m |
| Second Level | Bedroom 2 | 3.4036 m | 3.8608 m | 3.4036 m x 3.8608 m |
| Second Level | Bedroom 3 | 3.302 m | 4.0132 m | 3.302 m x 4.0132 m |
| Second Level | Primary Bedroom | 5.08 m | 6.1976 m | 5.08 m x 6.1976 m |
| Basement | Bedroom 4 | 3.1496 m | 5.9436 m | 3.1496 m x 5.9436 m |
| Basement | Recreational, Games Room | 7.9502 m | 5.6388 m | 7.9502 m x 5.6388 m |
| Main Level | Eating Area | 5.715 m | 2.0066 m | 5.715 m x 2.0066 m |
| Main Level | Den | 5.1054 m | 3.6068 m | 5.1054 m x 3.6068 m |
| Main Level | Dining Room | 3.3782 m | 5.6896 m | 3.3782 m x 5.6896 m |
| Main Level | Foyer | 2.667 m | 5.0292 m | 2.667 m x 5.0292 m |
| Main Level | Kitchen | 5.715 m | 4.4704 m | 5.715 m x 4.4704 m |
| Main Level | Living Room | 5.5118 m | 6.1468 m | 5.5118 m x 6.1468 m |
Utilities
| Cable | Installed |
| Sewer | Installed |

Muhammad Bhatda
Salesperson
www.facebook.com/moebhatda
twitter.com/moebhatda
www.linkedin.com/in/muhammad-bhatda/
821 Blackburn Mews
Kingston, Ontario K7P 2N6
(613) 766-7650
www.remaxservicefirst.com/






