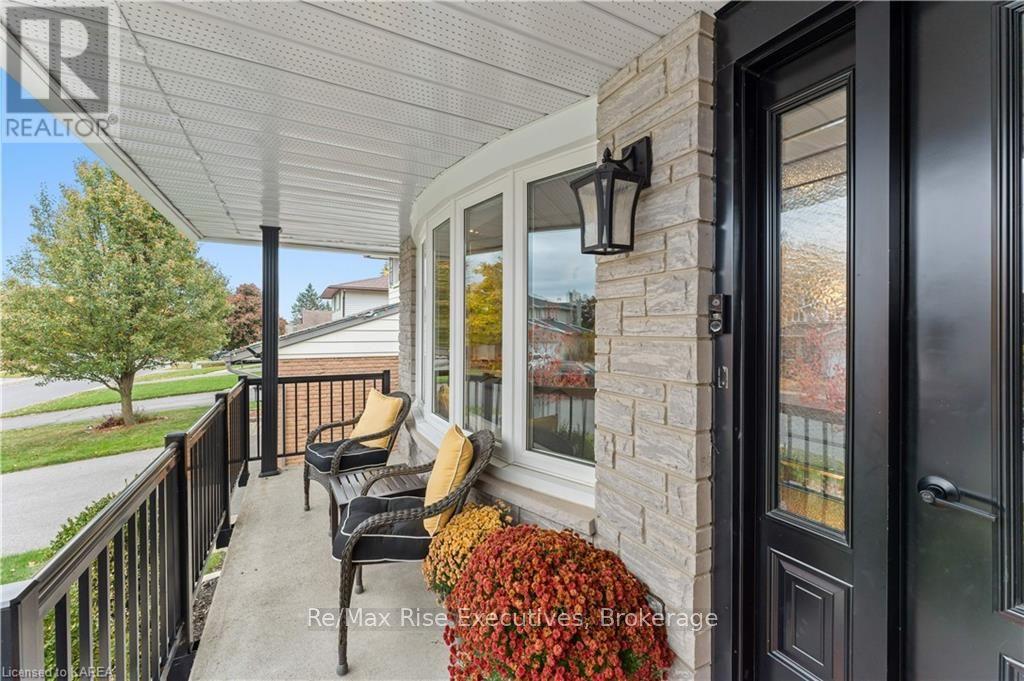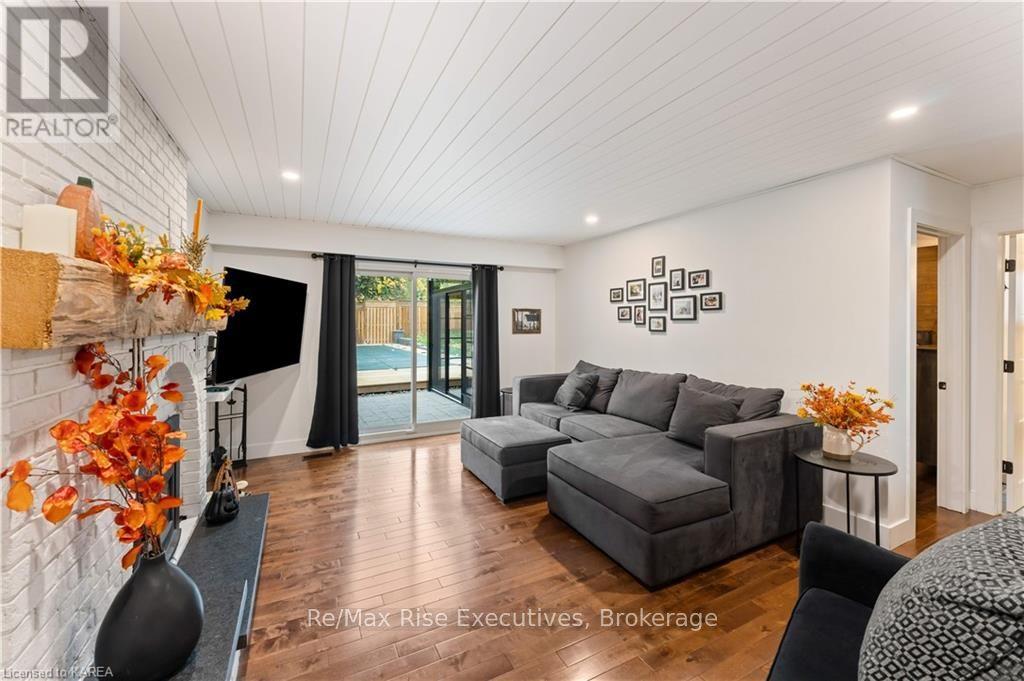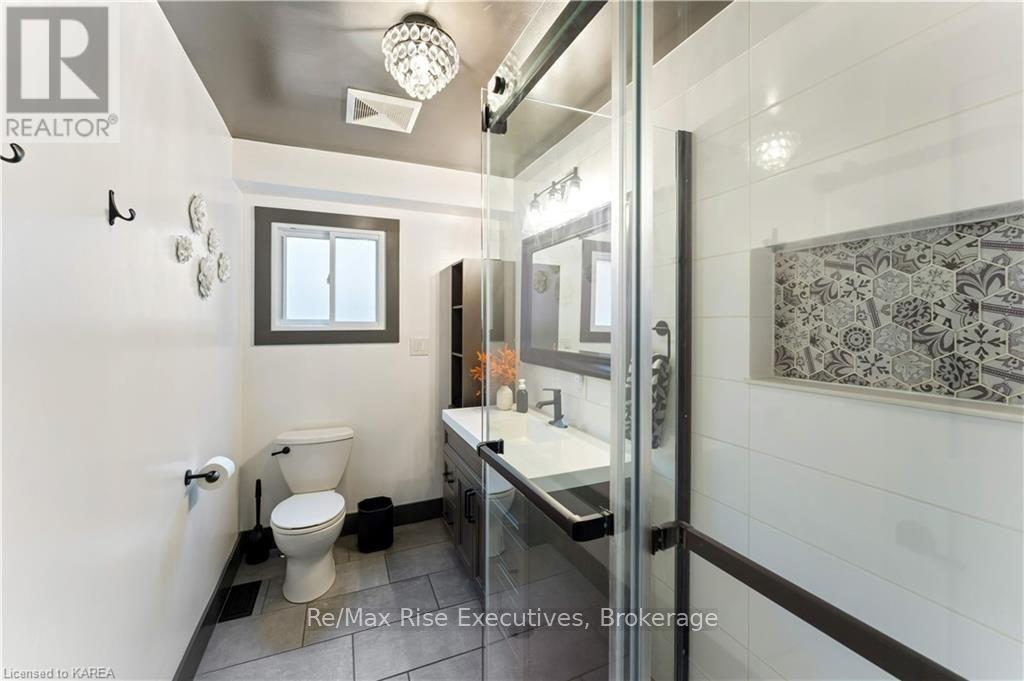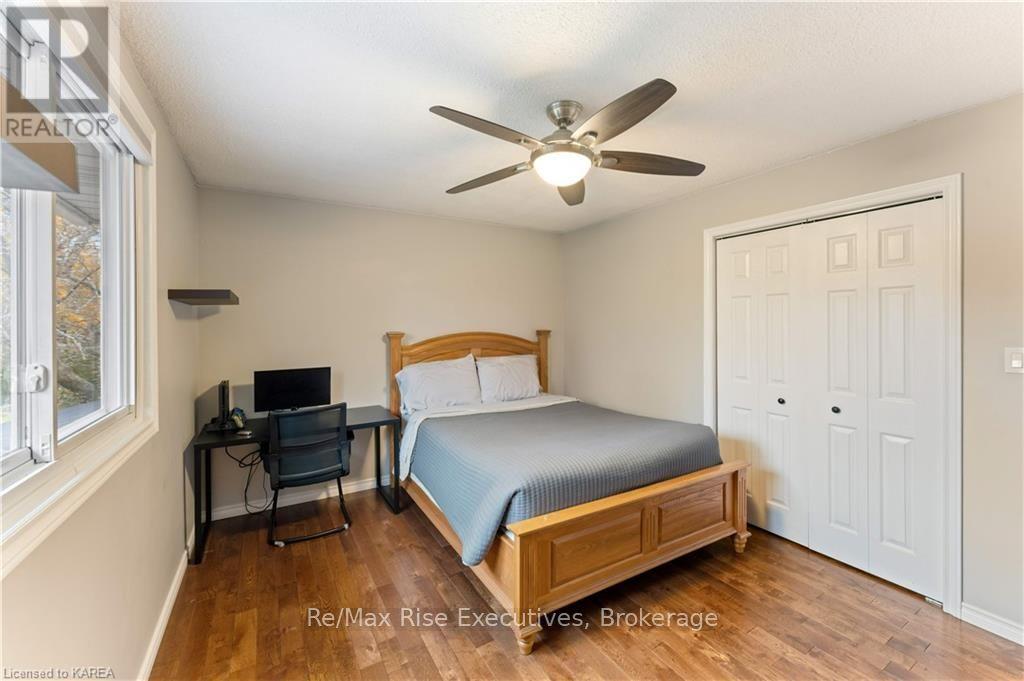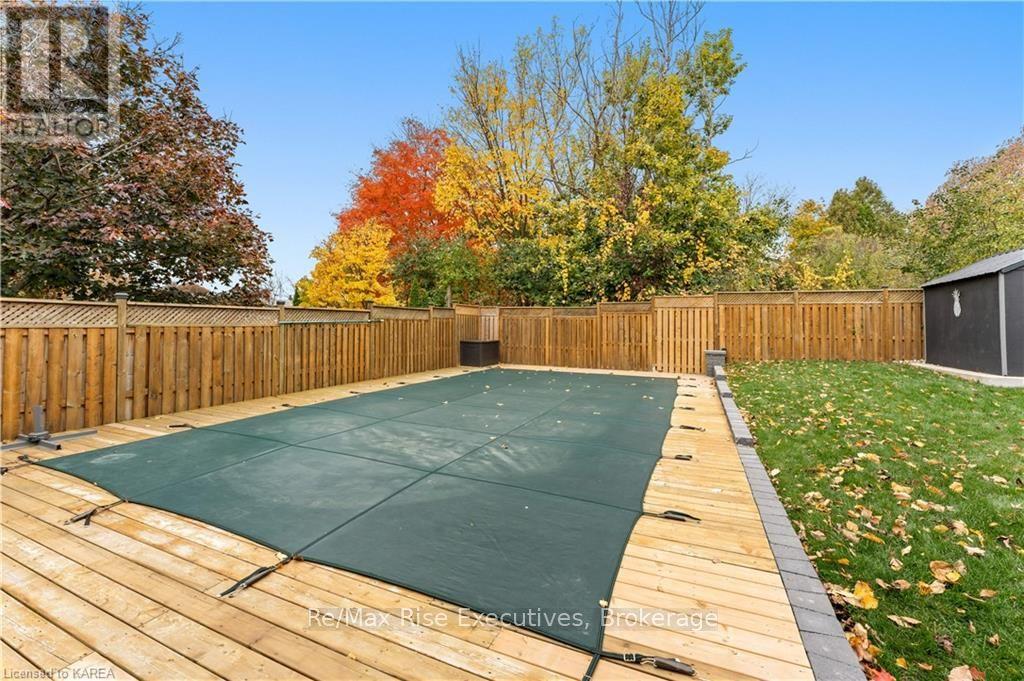847 Purcell Crescent Kingston, Ontario K7P 1B8
$868,900
This spacious 5-bedroom, 3-bathroom home in Kingston's desirable west end offers a perfect blend of comfort and style. The property features a gorgeous heated pool, ideal for Summer relaxation which can be heated well into the Fall months, and a bright sunroom that provides a cozy spot for year-round enjoyment. Fully fenced for privacy, this home is perfect for larger families or those seeking a tranquil outdoor space within the city limits. The property has been meticulously updated throughout, including a new high end kitchen, new bathrooms, newly paved driveway, 43'x12' stamped concrete back patio and so much more. With its convenient location, you’ll have easy access to many local amenities, schools, and parks. A great opportunity for anyone looking to settle in this charming West end community! (id:29295)
Open House
This property has open houses!
1:00 pm
Ends at:2:30 pm
Property Details
| MLS® Number | X9514632 |
| Property Type | Single Family |
| Community Name | North of Taylor-Kidd Blvd |
| ParkingSpaceTotal | 6 |
Building
| BathroomTotal | 3 |
| BedroomsAboveGround | 4 |
| BedroomsBelowGround | 1 |
| BedroomsTotal | 5 |
| Appliances | Dryer, Refrigerator, Stove, Washer |
| BasementDevelopment | Finished |
| BasementType | Partial (finished) |
| ConstructionStyleAttachment | Detached |
| CoolingType | Central Air Conditioning |
| ExteriorFinish | Vinyl Siding, Brick |
| FoundationType | Block |
| HeatingFuel | Wood |
| HeatingType | Forced Air |
| Type | House |
| UtilityWater | Municipal Water |
Parking
| Attached Garage |
Land
| Acreage | No |
| Sewer | Sanitary Sewer |
| SizeDepth | 130 Ft |
| SizeFrontage | 50 Ft |
| SizeIrregular | 50.02 X 130.06 Ft |
| SizeTotalText | 50.02 X 130.06 Ft|under 1/2 Acre |
| ZoningDescription | R1 |
Rooms
| Level | Type | Length | Width | Dimensions |
|---|---|---|---|---|
| Second Level | Family Room | 5.18 m | 3.96 m | 5.18 m x 3.96 m |
| Second Level | Bedroom | 3.04 m | 2.74 m | 3.04 m x 2.74 m |
| Second Level | Bathroom | 4.26 m | 3.04 m | 4.26 m x 3.04 m |
| Second Level | Sunroom | 4.26 m | 2.74 m | 4.26 m x 2.74 m |
| Third Level | Bedroom | 4.26 m | 2.74 m | 4.26 m x 2.74 m |
| Third Level | Bedroom | 3.04 m | 1.52 m | 3.04 m x 1.52 m |
| Third Level | Bathroom | 3.2 m | 2.26 m | 3.2 m x 2.26 m |
| Third Level | Primary Bedroom | 3.04 m | 2.74 m | 3.04 m x 2.74 m |
| Basement | Recreational, Games Room | 3.3 m | 5.18 m | 3.3 m x 5.18 m |
| Basement | Bedroom | 3.81 m | 2.46 m | 3.81 m x 2.46 m |
| Basement | Other | 3.78 m | 2.44 m | 3.78 m x 2.44 m |
| Basement | Laundry Room | 2.44 m | 3.53 m | 2.44 m x 3.53 m |
| Basement | Bathroom | 2.44 m | 1.83 m | 2.44 m x 1.83 m |
| Basement | Other | Measurements not available | ||
| Main Level | Foyer | 4.26 m | 3.65 m | 4.26 m x 3.65 m |
| Main Level | Living Room | 5.48 m | 2.74 m | 5.48 m x 2.74 m |
| Main Level | Dining Room | 4.27 m | 2.69 m | 4.27 m x 2.69 m |
| Main Level | Kitchen | 6.6 m | 2.74 m | 6.6 m x 2.74 m |
Brittani Jones
Salesperson
110-623 Fortune Cres
Kingston, Ontario K7P 0L5



